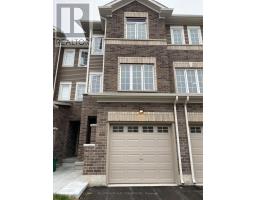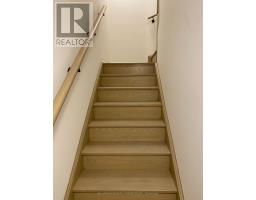19 Pumpkin Corner Crescent Barrie, Ontario L9J 0C2
2 Bedroom
1 Bathroom
1099.9909 - 1499.9875 sqft
Central Air Conditioning, Ventilation System
Forced Air
$2,400 Monthly
Brand New Townhome, Approximate 1320 Sqft, located in Barrie's Residential South, Walking Distance to GO Station, School, Bus Stop. Open concept Granite Kitchen Countertop and dining, Large Windows all over Home, Upgrades Premium Laminate Flooring throughtout 2nd and 3rd Floor, Gorgeous Brand New Neighbourhood, Maple Ridge Secondary School, 5 Minutes away from Highway 400, Close to Restaurants, Shops, Park and More. **** EXTRAS **** All utilities are not included. (id:50886)
Property Details
| MLS® Number | S10707685 |
| Property Type | Single Family |
| Community Name | Rural Barrie Southeast |
| AmenitiesNearBy | Park, Schools, Public Transit |
| ParkingSpaceTotal | 2 |
| Structure | Deck |
Building
| BathroomTotal | 1 |
| BedroomsAboveGround | 2 |
| BedroomsTotal | 2 |
| Appliances | Water Heater, Dishwasher, Refrigerator, Stove, Washer, Window Coverings |
| ConstructionStyleAttachment | Attached |
| CoolingType | Central Air Conditioning, Ventilation System |
| ExteriorFinish | Brick, Vinyl Siding |
| FoundationType | Concrete |
| HeatingFuel | Natural Gas |
| HeatingType | Forced Air |
| StoriesTotal | 3 |
| SizeInterior | 1099.9909 - 1499.9875 Sqft |
| Type | Row / Townhouse |
| UtilityWater | Municipal Water |
Parking
| Attached Garage |
Land
| Acreage | No |
| LandAmenities | Park, Schools, Public Transit |
| Sewer | Sanitary Sewer |
| SizeDepth | 91 Ft ,10 In |
| SizeFrontage | 14 Ft ,9 In |
| SizeIrregular | 14.8 X 91.9 Ft |
| SizeTotalText | 14.8 X 91.9 Ft |
Rooms
| Level | Type | Length | Width | Dimensions |
|---|---|---|---|---|
| Second Level | Kitchen | 4 m | 2.75 m | 4 m x 2.75 m |
| Second Level | Living Room | 5.3 m | 4 m | 5.3 m x 4 m |
| Second Level | Dining Room | 4 m | 2.2 m | 4 m x 2.2 m |
| Third Level | Bedroom | 4.1 m | 3.5 m | 4.1 m x 3.5 m |
| Third Level | Bedroom 2 | 4.1 m | 3.1 m | 4.1 m x 3.1 m |
Utilities
| Cable | Available |
| Sewer | Installed |
https://www.realtor.ca/real-estate/27678877/19-pumpkin-corner-crescent-barrie-rural-barrie-southeast
Interested?
Contact us for more information
Johnnie Chen
Salesperson
Nu Stream Realty (Toronto) Inc.
140 York Blvd
Richmond Hill, Ontario L4B 3J6
140 York Blvd
Richmond Hill, Ontario L4B 3J6



























