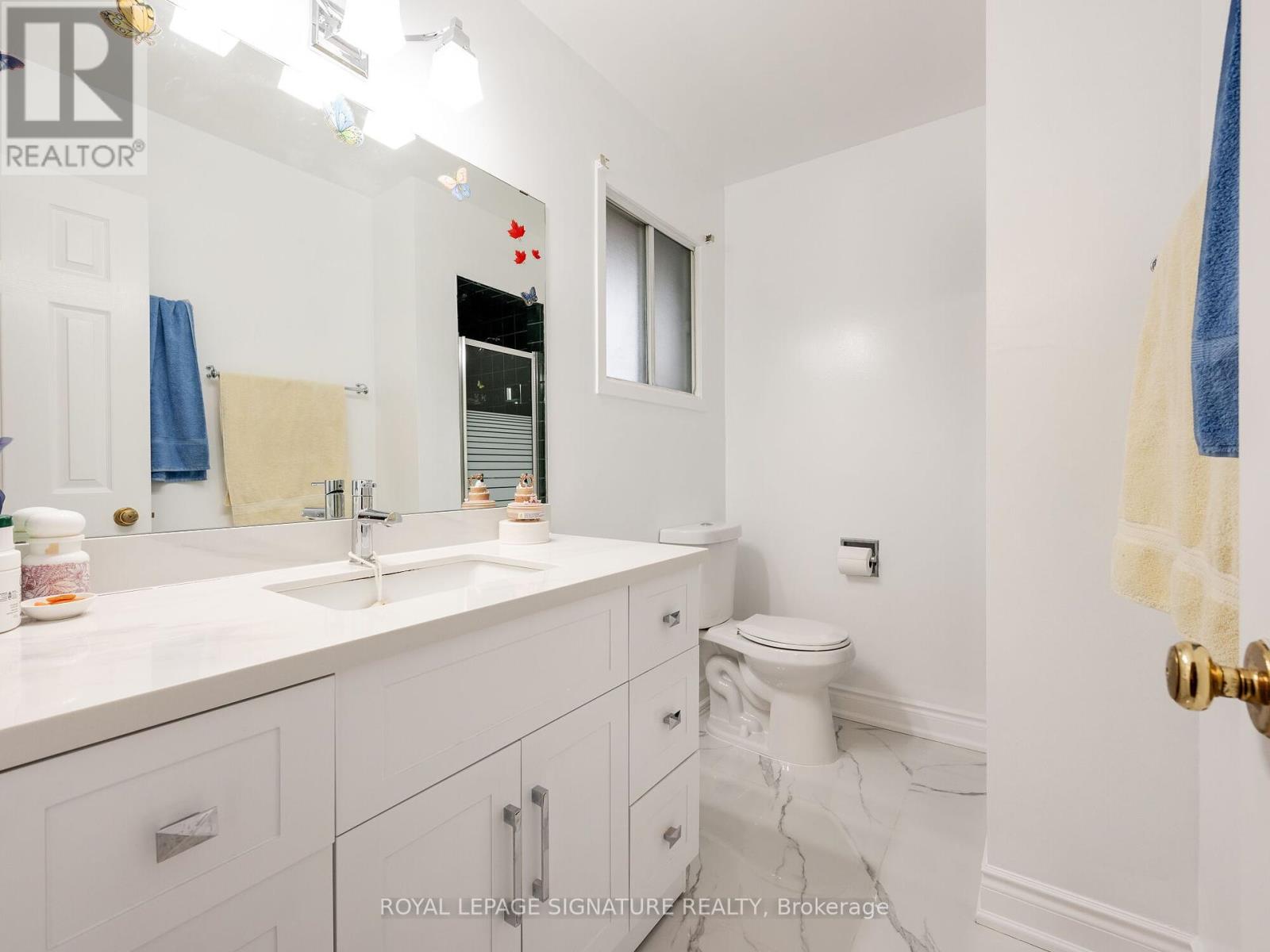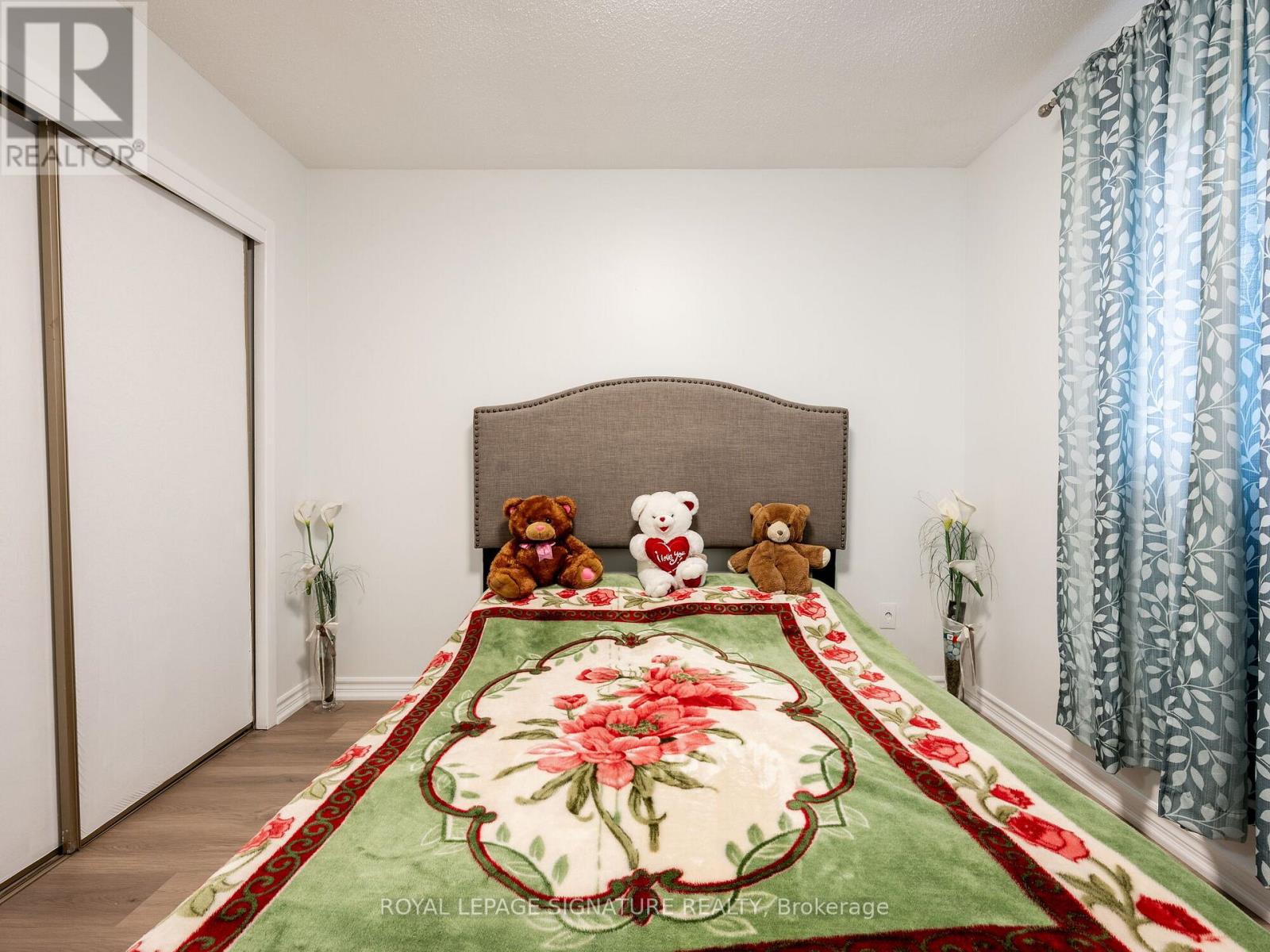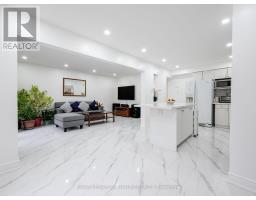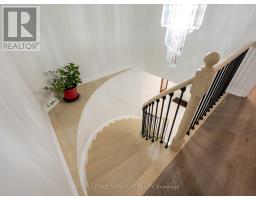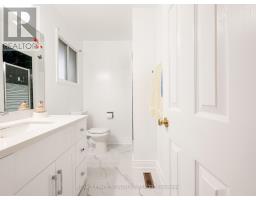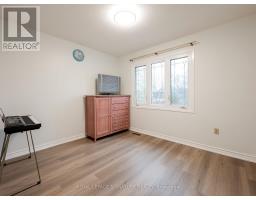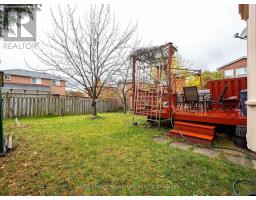433 Tailfeather Crescent Mississauga, Ontario L4Z 2Z9
$999,000
Discover This gorgeous, Spacious Detached Home In One Of Mississauga's Most Desirable Communities. From The Moment You Step Inside, You're Welcomed By A Large, Elegant Foyer and Breathtaking New Circular Oak Staircase. Each Bedroom Is Generously Sized With New Flooring, With A Spacious Primary Room Featuring It's Own Ensuite Bathroom For Added Privacy. This Home Offers A Beautiful Backyard, Perfect For Relaxation Or Hosting Family And Friends. Don't Miss Out On The Chance To Make This Exceptional Property Your Own! **** EXTRAS **** Fridge, Stove, Clothes Washer And Dryer, All Electrical Fixtures. (id:50886)
Open House
This property has open houses!
2:00 pm
Ends at:4:00 pm
2:00 pm
Ends at:4:00 pm
Property Details
| MLS® Number | W10929675 |
| Property Type | Single Family |
| Community Name | Hurontario |
| ParkingSpaceTotal | 4 |
Building
| BathroomTotal | 4 |
| BedroomsAboveGround | 4 |
| BedroomsBelowGround | 1 |
| BedroomsTotal | 5 |
| BasementDevelopment | Finished |
| BasementType | N/a (finished) |
| ConstructionStyleAttachment | Detached |
| CoolingType | Central Air Conditioning |
| ExteriorFinish | Brick |
| FireplacePresent | Yes |
| FlooringType | Ceramic |
| HalfBathTotal | 1 |
| HeatingFuel | Natural Gas |
| HeatingType | Forced Air |
| StoriesTotal | 2 |
| SizeInterior | 1999.983 - 2499.9795 Sqft |
| Type | House |
| UtilityWater | Municipal Water |
Parking
| Attached Garage |
Land
| Acreage | No |
| Sewer | Sanitary Sewer |
| SizeDepth | 116 Ft ,8 In |
| SizeFrontage | 32 Ft ,8 In |
| SizeIrregular | 32.7 X 116.7 Ft |
| SizeTotalText | 32.7 X 116.7 Ft |
Rooms
| Level | Type | Length | Width | Dimensions |
|---|---|---|---|---|
| Second Level | Primary Bedroom | 4.8 m | 3.6 m | 4.8 m x 3.6 m |
| Second Level | Bedroom | 3.2 m | 2.9 m | 3.2 m x 2.9 m |
| Second Level | Bedroom | 3.3 m | 3 m | 3.3 m x 3 m |
| Second Level | Bedroom | 3.2 m | 3 m | 3.2 m x 3 m |
| Basement | Bedroom | 3.4 m | 3.35 m | 3.4 m x 3.35 m |
| Ground Level | Foyer | 2.9 m | 3.1 m | 2.9 m x 3.1 m |
| Ground Level | Living Room | 5.3 m | 3.3 m | 5.3 m x 3.3 m |
| Ground Level | Dining Room | 3.15 m | 2.3 m | 3.15 m x 2.3 m |
| Ground Level | Kitchen | 3.75 m | 2.51 m | 3.75 m x 2.51 m |
| Ground Level | Family Room | 3.7 m | 3.7 m | 3.7 m x 3.7 m |
Interested?
Contact us for more information
Lorna De Guzman
Salesperson
201-30 Eglinton Ave West
Mississauga, Ontario L5R 3E7






















