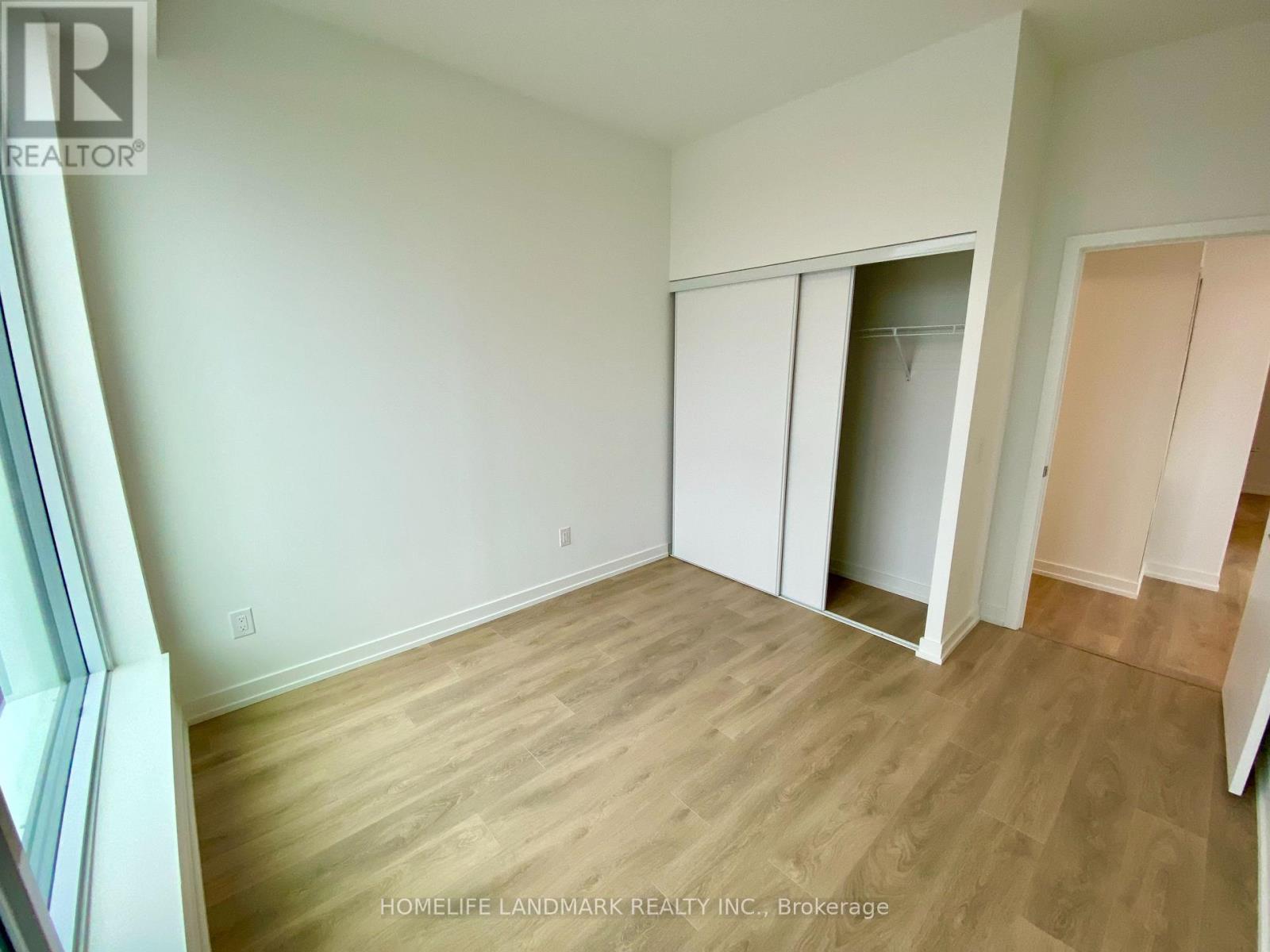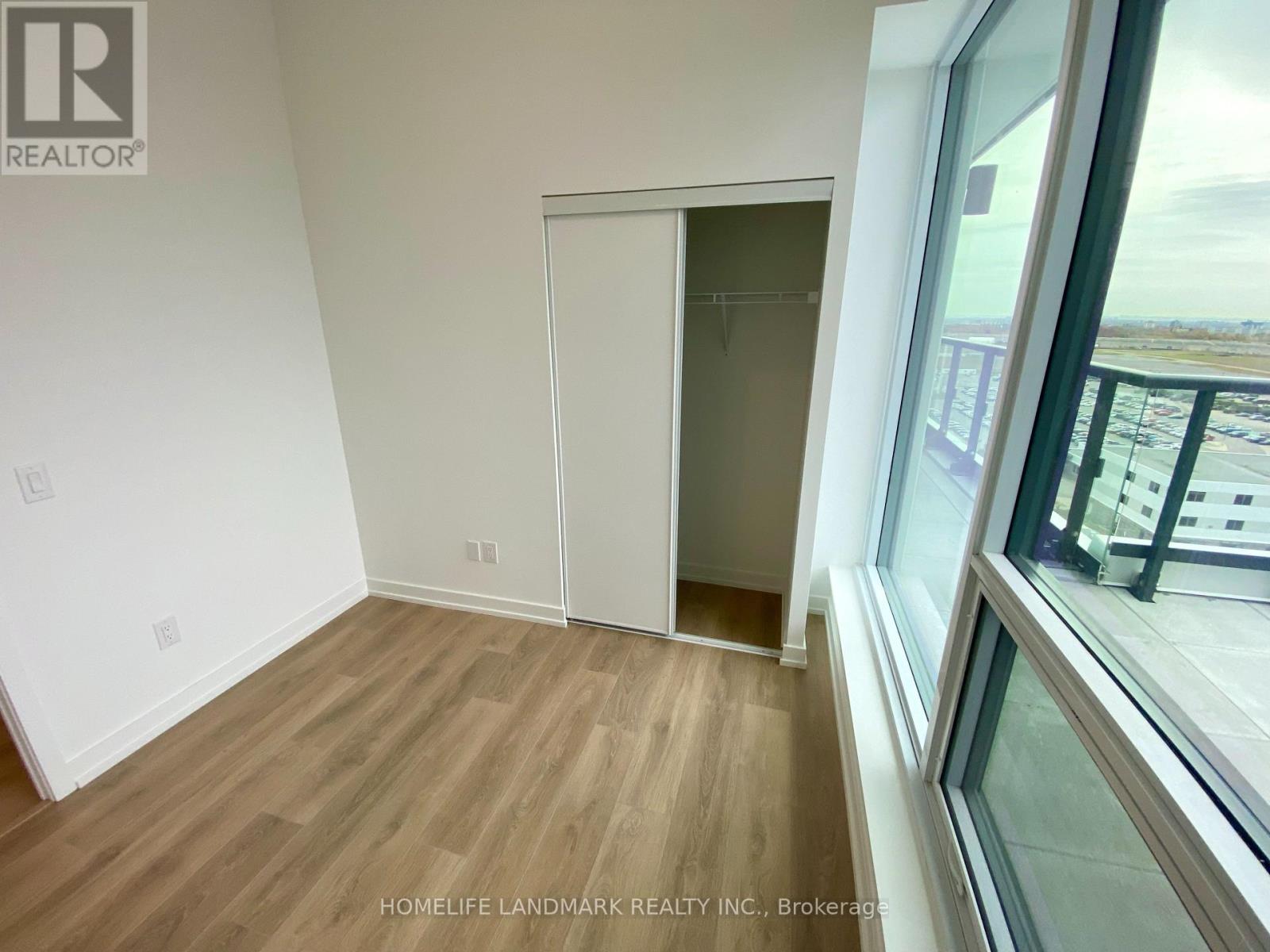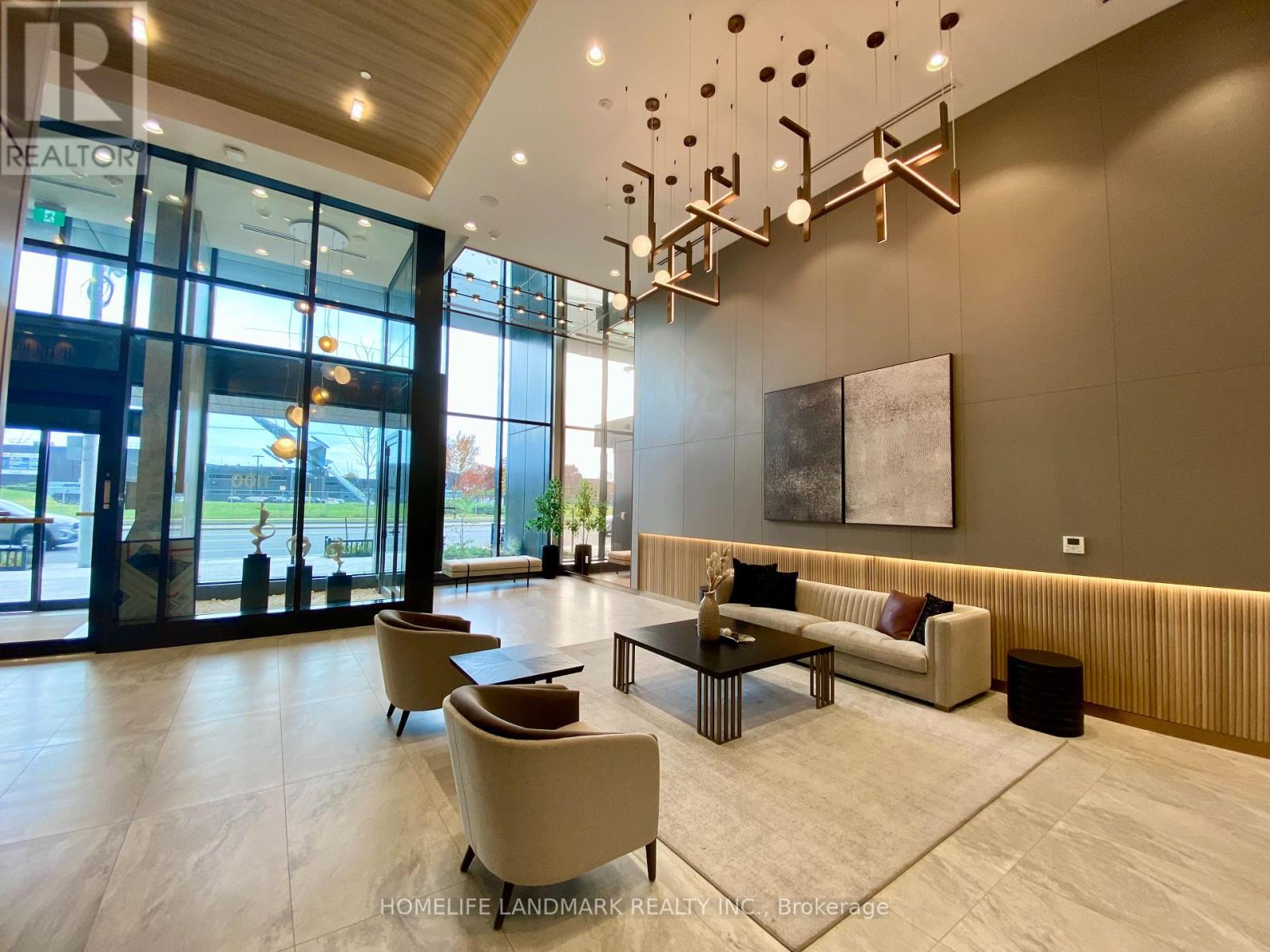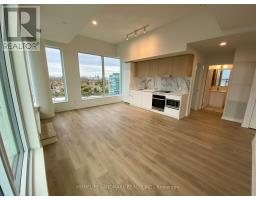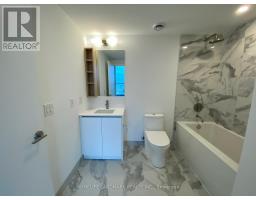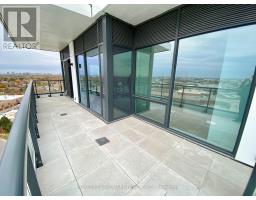Lph28 - 1100 Sheppard Avenue W Toronto, Ontario M3K 0E4
$3,700 Monthly
Welcome To This Brand New Stunning Lower Penthouse Corner Unit At Westline Condos Featuring A Spacious 3-Bedrooms Layout With 2 Full Baths. 10.5' Extra High Smooth Ceilings For Most Area In Living/Dining/Kitchen and Bedrooms! Proud Of Many Luxury Features For A Penthouse Unit! 951sf Interior + 264sf Wrap-Around Balcony. No Space Is Ever Wasted! Lots Of Extra Large Windows Facing West And North With High-End Zebra Blinds. All 3 Bedrooms Have Windows With Views. Walk-Out to Balcony From Dinning Room and Primary Bedroom. Beautiful Unobstructed City View + Park View! Very Bright And Cozy. Enjoy Quality Laminate Flooring Throughout. This Unit Boasts An Extremely Functional Layout Seamlessly Combines The Living And Dinning Areas. The Modern, Open-Concept Kitchen Is Equipped With Luxury Built-In Appliances, Including A Panelled Fridge And Freezer, Quartz Countertops, And A Custom Backsplash. The Primary Bedroom Offers An Ensuite Bath. Both Bathrooms Are Beautifully Designed With Tubs And Featuring Sleek One-Piece Toilets. High Speed Internet Included! Excellent location with a 95 Walk Score. Bus Stop Right In Front Of The Building. Minutes Walk To Sheppard West Subway Station, GO Station, and Downsview Park. Short Drive To York University, Hwy 401, And Downtown Toronto. Building Amenities Include: 24-Hour Concierge, Gym, Party Room, Private Meeting Room, Child Playroom, Pet Spa, Entertainment Lounge With Games, BBQ area, Automated Parcel Storage, Rooftop Terrace With BBQ, Guest Suites, Visitor Parking. Family And Students Welcomed. **** EXTRAS **** Fridge/Freezer, Cooktop, Dishwasher, Microwave, Hood Fan. Washer & Dryer. 1 Underground Parking Spot. 1 Upgraded Extra Large Locker (Width 6'3\"; Depth 5'; Height 6'7\"). All Light Fixtures And Zebra Blinds. High Speed Internet Included! (id:50886)
Property Details
| MLS® Number | W11471769 |
| Property Type | Single Family |
| Community Name | York University Heights |
| AmenitiesNearBy | Park, Public Transit, Schools, Hospital |
| CommunicationType | High Speed Internet |
| CommunityFeatures | Pet Restrictions, Community Centre |
| Features | Balcony, Carpet Free, In Suite Laundry |
| ParkingSpaceTotal | 1 |
| ViewType | View, City View |
Building
| BathroomTotal | 2 |
| BedroomsAboveGround | 3 |
| BedroomsTotal | 3 |
| Amenities | Party Room, Visitor Parking, Security/concierge, Exercise Centre, Storage - Locker |
| CoolingType | Central Air Conditioning |
| ExteriorFinish | Concrete |
| FireProtection | Smoke Detectors |
| FlooringType | Laminate |
| HeatingFuel | Natural Gas |
| HeatingType | Forced Air |
| SizeInterior | 899.9921 - 998.9921 Sqft |
| Type | Apartment |
Parking
| Underground |
Land
| Acreage | No |
| LandAmenities | Park, Public Transit, Schools, Hospital |
Rooms
| Level | Type | Length | Width | Dimensions |
|---|---|---|---|---|
| Main Level | Living Room | 5.56 m | 4.57 m | 5.56 m x 4.57 m |
| Main Level | Dining Room | 5.56 m | 4.57 m | 5.56 m x 4.57 m |
| Main Level | Kitchen | 5.56 m | 4.57 m | 5.56 m x 4.57 m |
| Main Level | Primary Bedroom | 4.04 m | 2.82 m | 4.04 m x 2.82 m |
| Main Level | Bedroom 2 | 3.48 m | 3.15 m | 3.48 m x 3.15 m |
| Main Level | Bedroom 3 | 2.82 m | 2.44 m | 2.82 m x 2.44 m |
| Main Level | Foyer | 2.4 m | 2.5 m | 2.4 m x 2.5 m |
Interested?
Contact us for more information
Janice Zhang
Salesperson
7240 Woodbine Ave Unit 103
Markham, Ontario L3R 1A4


















