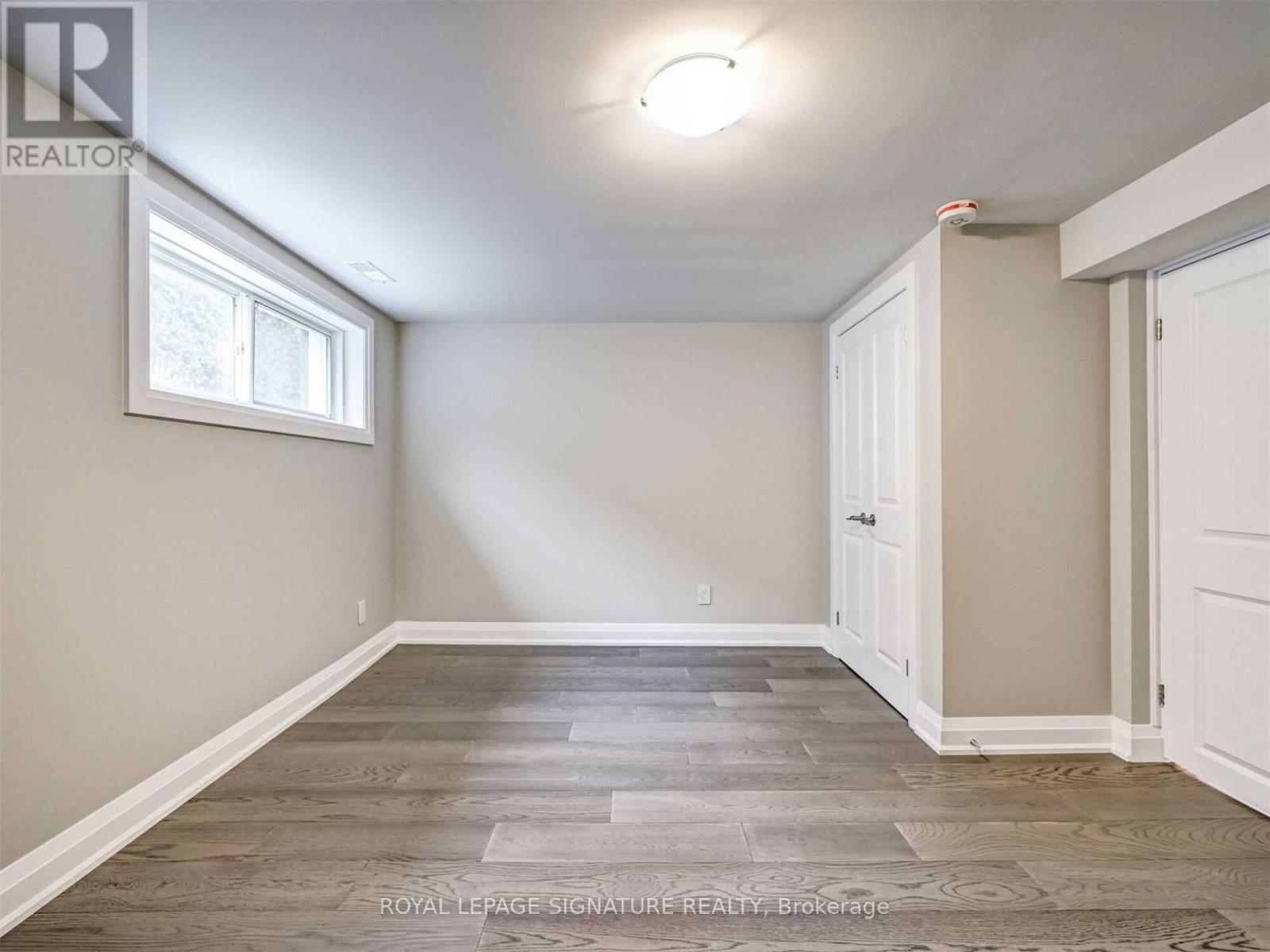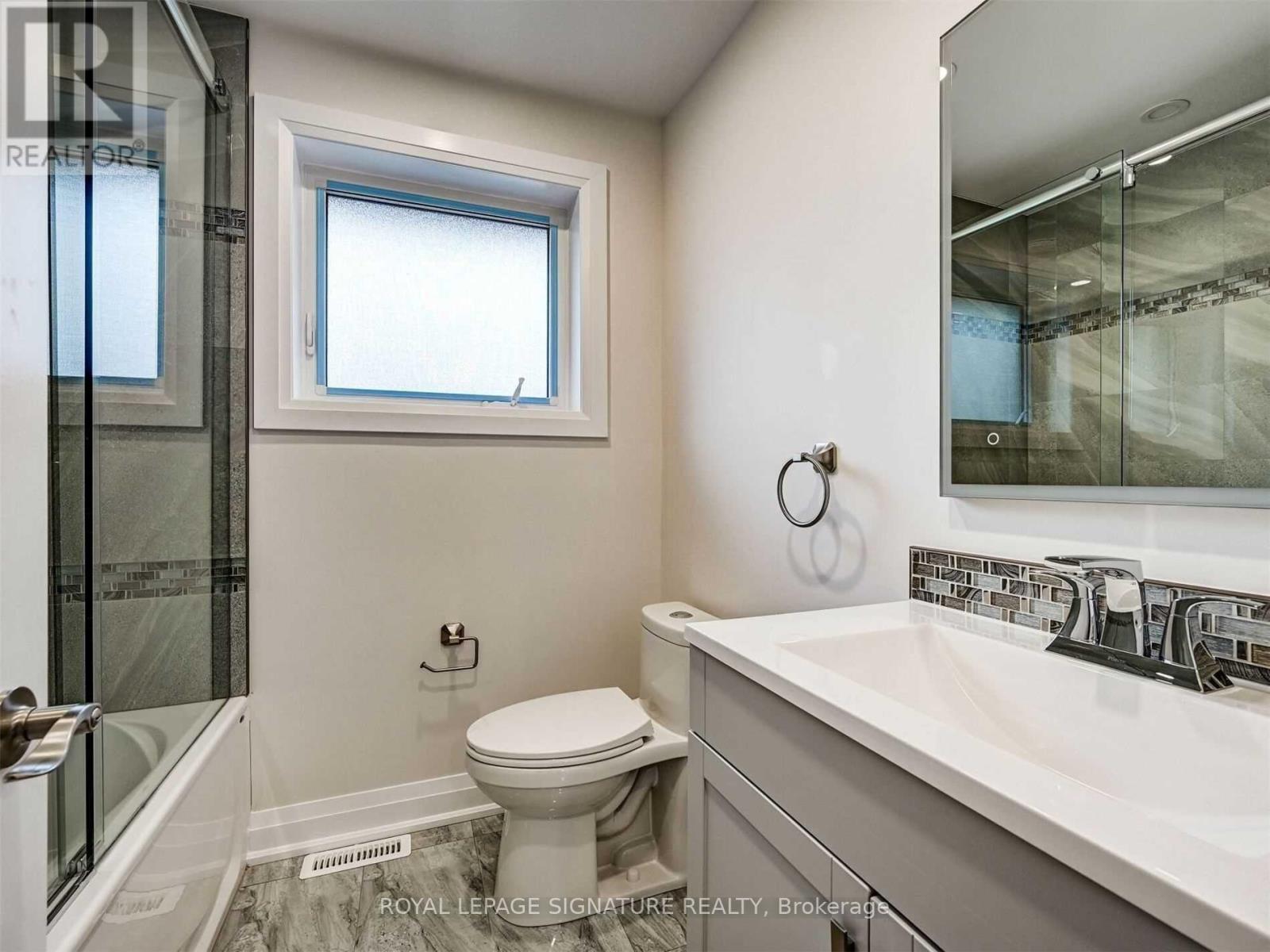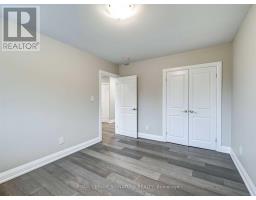771 Wesley Street Burlington, Ontario L7R 3H3
$4,900 Monthly
This stunningly renovated bungalow represents a perfect fusion of contemporary design and intelligent functionality. Meticulously reimagined, the home features two gourmet kitchens with sophisticated shaker-style cabinetry, four elegantly appointed spa-inspired bathrooms, and spacious car garage with premium finishes.The lower level offers separate entrance, providing versatile living configurations. Outside, a newer deck invites relaxation in the private backyard. Strategically positioned moments from the GO station, premier shopping centers, downtown core, and major highway, this residence seamlessly blends urban connectivity with residential comfort. Whether you're a professional seeking convenience or a small family wanting stylish home, this property delivers an unparalleled living experience that combined modern design with everyday practicality **** EXTRAS **** Fridge, Stove, Dishwasher, Washer and Dryer (id:50886)
Property Details
| MLS® Number | W11583712 |
| Property Type | Single Family |
| Community Name | Brant |
| AmenitiesNearBy | Park, Public Transit, Schools |
| CommunityFeatures | Community Centre |
| Features | Wooded Area |
| ParkingSpaceTotal | 8 |
| Structure | Shed |
Building
| BathroomTotal | 4 |
| BedroomsAboveGround | 3 |
| BedroomsBelowGround | 2 |
| BedroomsTotal | 5 |
| ArchitecturalStyle | Bungalow |
| BasementFeatures | Apartment In Basement, Separate Entrance |
| BasementType | N/a |
| ConstructionStyleAttachment | Detached |
| CoolingType | Central Air Conditioning |
| ExteriorFinish | Brick |
| FlooringType | Hardwood, Ceramic |
| HalfBathTotal | 1 |
| HeatingFuel | Natural Gas |
| HeatingType | Forced Air |
| StoriesTotal | 1 |
| Type | House |
| UtilityWater | Municipal Water |
Parking
| Detached Garage |
Land
| Acreage | No |
| FenceType | Fenced Yard |
| LandAmenities | Park, Public Transit, Schools |
| Sewer | Sanitary Sewer |
| SizeDepth | 91 Ft |
| SizeFrontage | 79 Ft |
| SizeIrregular | 79 X 91 Ft |
| SizeTotalText | 79 X 91 Ft |
Rooms
| Level | Type | Length | Width | Dimensions |
|---|---|---|---|---|
| Basement | Laundry Room | 3.73 m | 1.44 m | 3.73 m x 1.44 m |
| Basement | Bedroom 4 | 4.39 m | 3.55 m | 4.39 m x 3.55 m |
| Basement | Bedroom 5 | 4.14 m | 3.73 m | 4.14 m x 3.73 m |
| Basement | Recreational, Games Room | 6.03 m | 3.73 m | 6.03 m x 3.73 m |
| Basement | Kitchen | 6.03 m | 3.73 m | 6.03 m x 3.73 m |
| Main Level | Living Room | 6.27 m | 5.94 m | 6.27 m x 5.94 m |
| Main Level | Dining Room | 6.27 m | 5.94 m | 6.27 m x 5.94 m |
| Main Level | Kitchen | 3.73 m | 2.54 m | 3.73 m x 2.54 m |
| Main Level | Primary Bedroom | 3.9 m | 3 m | 3.9 m x 3 m |
| Main Level | Bedroom 2 | 3.02 m | 3 m | 3.02 m x 3 m |
| Main Level | Bedroom 3 | 2.9 m | 2.87 m | 2.9 m x 2.87 m |
https://www.realtor.ca/real-estate/27696982/771-wesley-street-burlington-brant-brant
Interested?
Contact us for more information
Kristan K. Erner
Broker
8 Sampson Mews Suite 201 The Shops At Don Mills
Toronto, Ontario M3C 0H5
Jaicel Aquino
Salesperson
8 Sampson Mews Suite 201 The Shops At Don Mills
Toronto, Ontario M3C 0H5











































