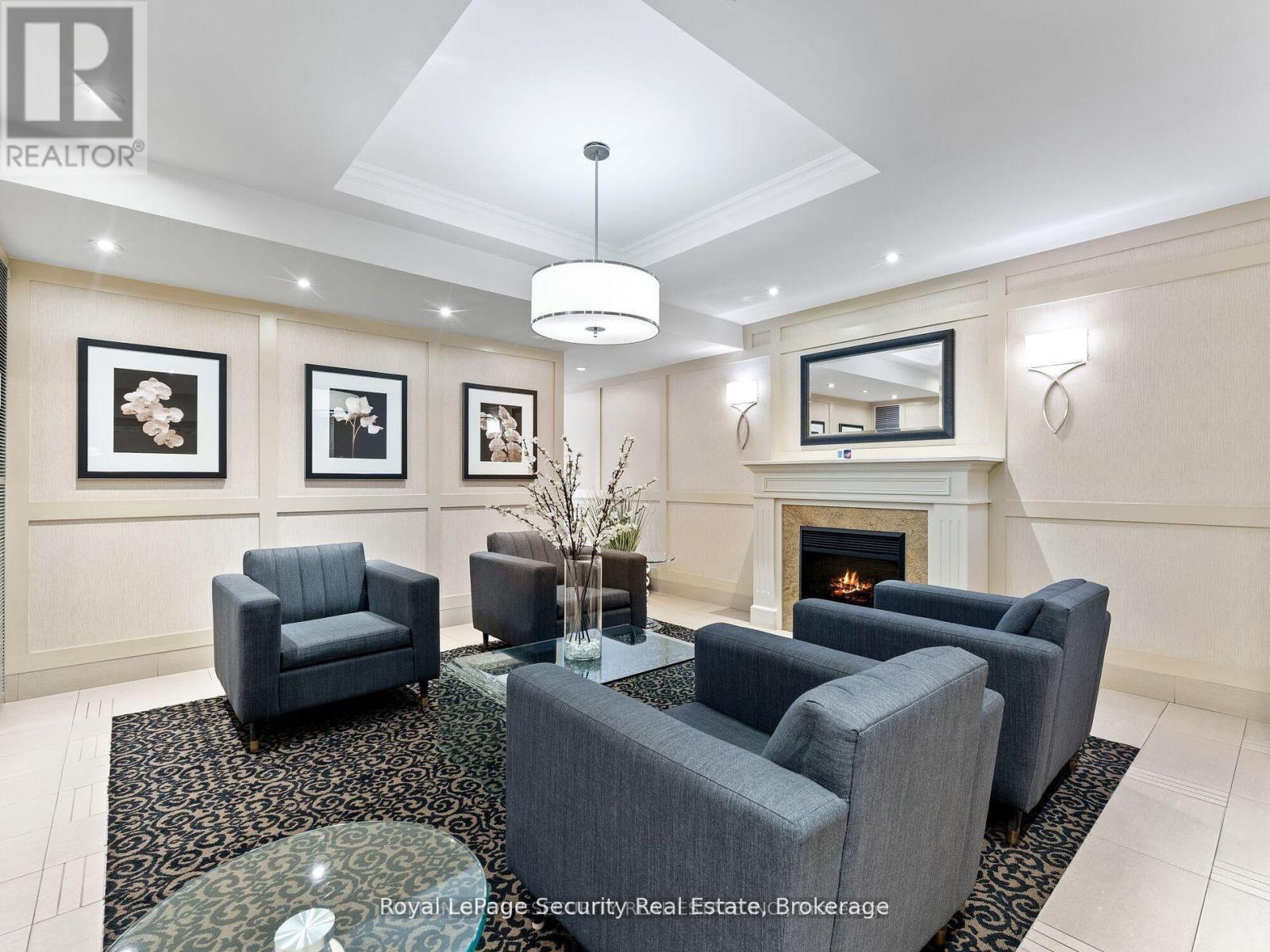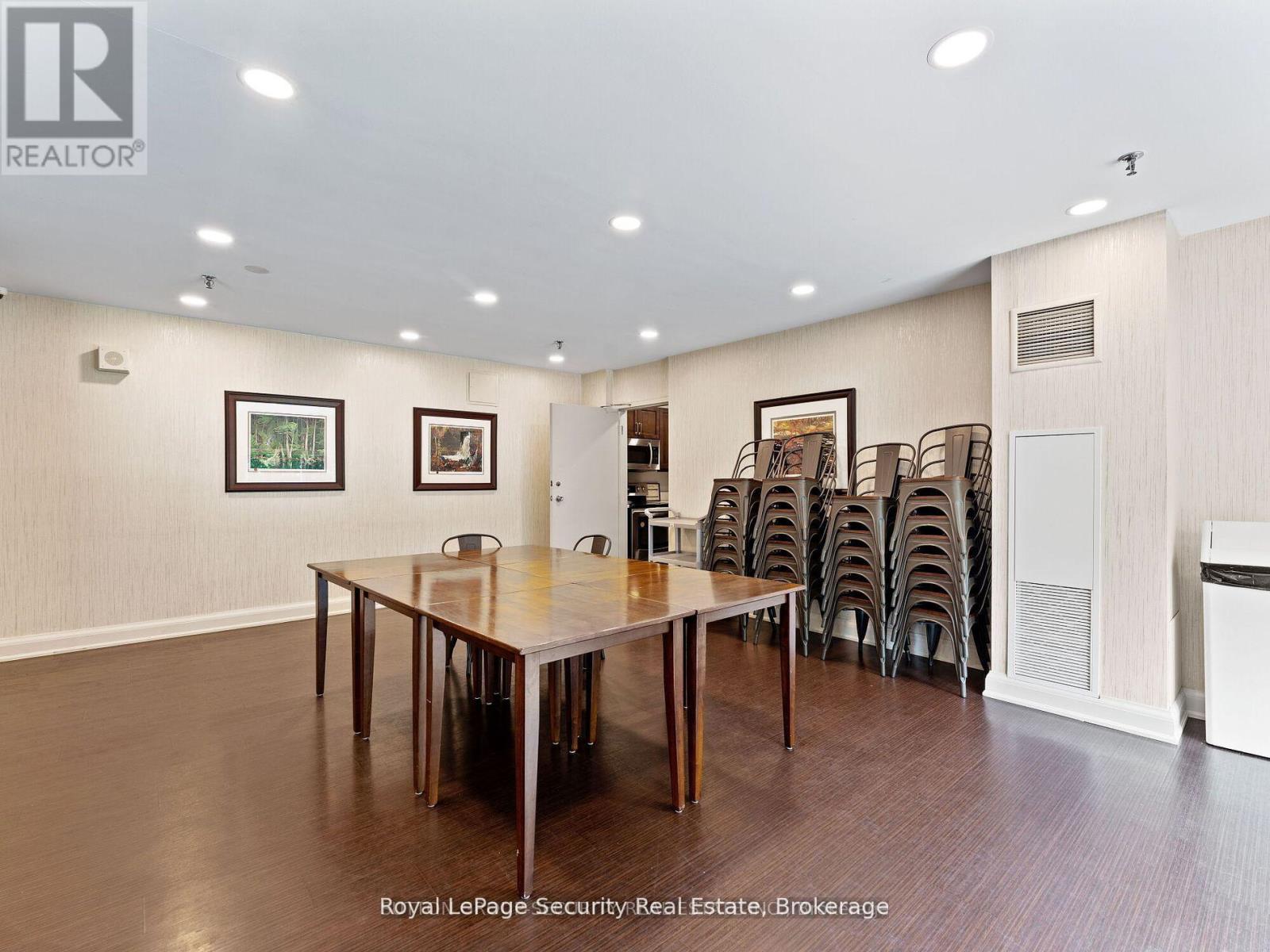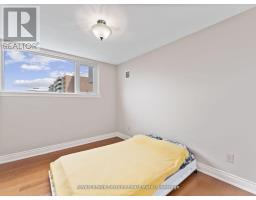1504 - 240 Scarlett Road Toronto, Ontario M6N 4X4
3 Bedroom
2 Bathroom
1,000 - 1,199 ft2
Central Air Conditioning
Forced Air
$725,000Maintenance, Heat, Electricity, Water, Cable TV, Common Area Maintenance, Insurance, Parking
$925.58 Monthly
Maintenance, Heat, Electricity, Water, Cable TV, Common Area Maintenance, Insurance, Parking
$925.58 MonthlyLARGE 3 BEDROOM CORNER SUITE IN LAMBTON SQUARE, 2 BATHROOMS, 1 PARKING, OVERLOOKING THE HUMBER RIVER, CLOSING IS FLEXIBLE, OUTDOOR POOL, ENSUITE STORAGE, ENSUITE LAUNDRY, PRIVATE BALCONY, MOTIVATED SELLER. **EXTRAS** ALL WINDOW COVERINGS, ALL ELECTRICAL LIGHT FIXTURES, FRIDGE, STOVE, BUILT IN DISHWASHER, WASHER DRYER. (id:50886)
Property Details
| MLS® Number | W11930430 |
| Property Type | Single Family |
| Community Name | Rockcliffe-Smythe |
| Amenities Near By | Park, Public Transit |
| Community Features | Pet Restrictions |
| Features | Balcony |
| Parking Space Total | 1 |
| View Type | View |
Building
| Bathroom Total | 2 |
| Bedrooms Above Ground | 3 |
| Bedrooms Total | 3 |
| Amenities | Car Wash, Exercise Centre, Party Room, Sauna, Visitor Parking |
| Cooling Type | Central Air Conditioning |
| Exterior Finish | Brick, Concrete |
| Heating Fuel | Natural Gas |
| Heating Type | Forced Air |
| Size Interior | 1,000 - 1,199 Ft2 |
| Type | Apartment |
Parking
| Underground |
Land
| Acreage | No |
| Land Amenities | Park, Public Transit |
| Surface Water | River/stream |
| Zoning Description | Residential |
Rooms
| Level | Type | Length | Width | Dimensions |
|---|---|---|---|---|
| Main Level | Living Room | 5.42 m | 3.65 m | 5.42 m x 3.65 m |
| Main Level | Dining Room | 3.78 m | 3.15 m | 3.78 m x 3.15 m |
| Main Level | Kitchen | 4.37 m | 2.28 m | 4.37 m x 2.28 m |
| Main Level | Primary Bedroom | 4.6 m | 3.24 m | 4.6 m x 3.24 m |
| Main Level | Bedroom 2 | 3.4 m | 2.94 m | 3.4 m x 2.94 m |
| Main Level | Bedroom 3 | 3.4 m | 2.78 m | 3.4 m x 2.78 m |
| Main Level | Laundry Room | 1.69 m | 1.77 m | 1.69 m x 1.77 m |
Contact Us
Contact us for more information
Milan Bauk
Salesperson
Royal LePage Security Real Estate
2700 Dufferin Street Unit 47
Toronto, Ontario M6B 4J3
2700 Dufferin Street Unit 47
Toronto, Ontario M6B 4J3
(416) 654-1010
(416) 654-7232
securityrealestate.royallepage.ca/

































































