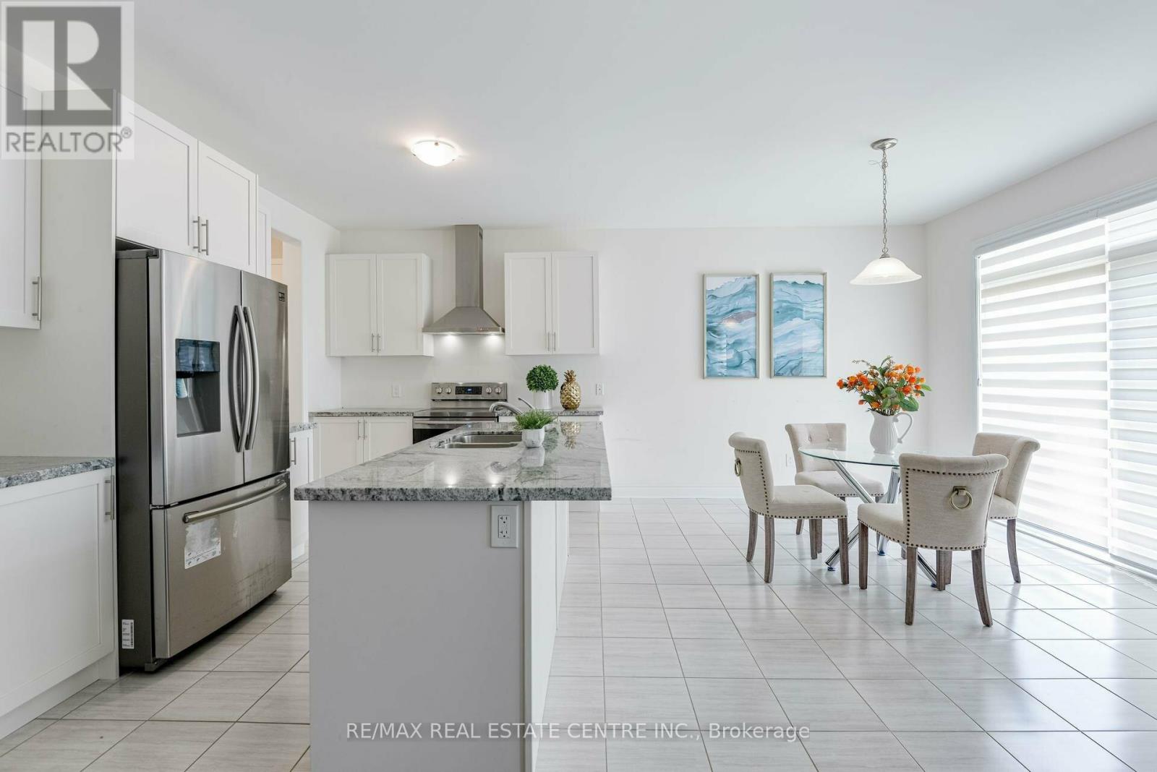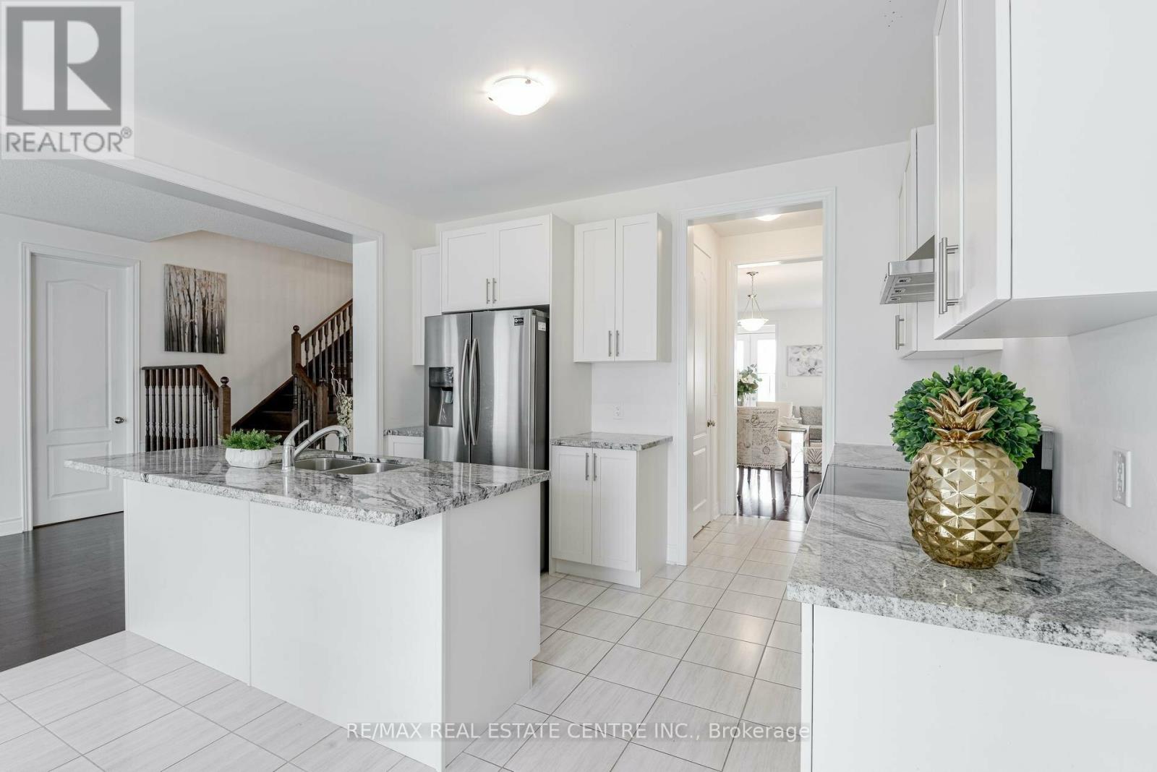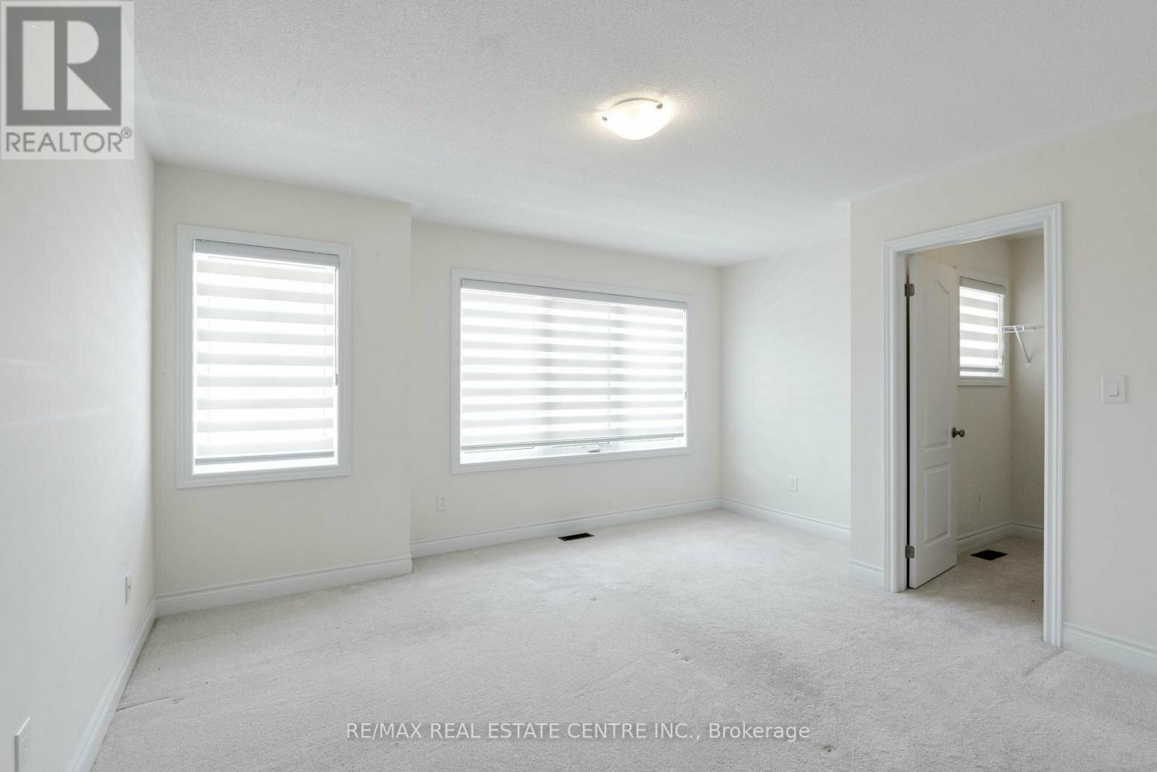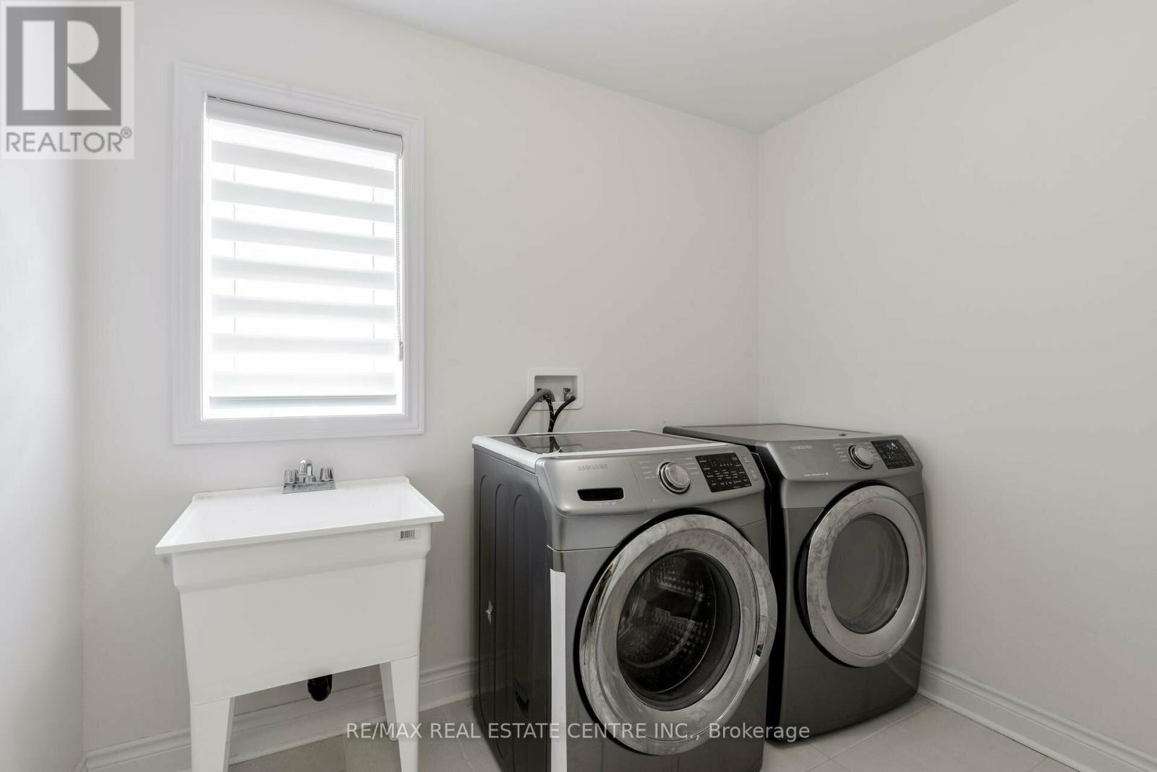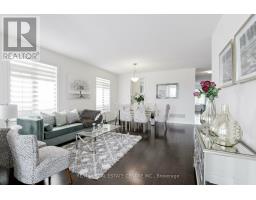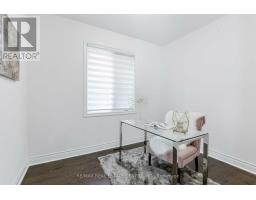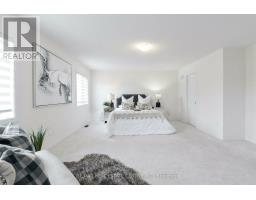32 Ash Hill Avenue Caledon, Ontario L7C 4E8
$1,499,900
Gorgeous Single House In Caledon East, High Demand Neighbourhood, 4 Bedrooms, 4 Washrooms, Main Floor Office. Modern Kitchen Featuring Quartz Counter Tops, Stainless Steel Appliances & Walk In Pantry. Upgraded Hardwood Floors On Main, Upgraded Bathroom, Smooth Ceiling On Main Floor. Second Floor Has Laundry Room And 3 Full Washrooms. No House In Front, Close To School. 3193 Sqft As Per Mpac **EXTRAS** S/S Fridge, S/S Stove, Stainless Steel Dishwasher And Washer & Dryer. A/C, Entrance From Garage To House. Fenced Backyard ** This is a linked property.** (id:50886)
Property Details
| MLS® Number | W11930540 |
| Property Type | Single Family |
| Community Name | Caledon East |
| Amenities Near By | Park, Public Transit, Schools |
| Parking Space Total | 4 |
Building
| Bathroom Total | 4 |
| Bedrooms Above Ground | 4 |
| Bedrooms Total | 4 |
| Appliances | Water Meter |
| Basement Development | Unfinished |
| Basement Type | Full (unfinished) |
| Construction Style Attachment | Detached |
| Cooling Type | Central Air Conditioning |
| Exterior Finish | Brick |
| Fireplace Present | Yes |
| Flooring Type | Carpeted, Hardwood, Ceramic |
| Foundation Type | Poured Concrete |
| Half Bath Total | 1 |
| Heating Fuel | Electric |
| Heating Type | Forced Air |
| Stories Total | 2 |
| Size Interior | 3,000 - 3,500 Ft2 |
| Type | House |
| Utility Water | Municipal Water |
Parking
| Attached Garage | |
| Garage |
Land
| Acreage | No |
| Land Amenities | Park, Public Transit, Schools |
| Sewer | Sanitary Sewer |
| Size Depth | 108 Ft ,3 In |
| Size Frontage | 42 Ft |
| Size Irregular | 42 X 108.3 Ft |
| Size Total Text | 42 X 108.3 Ft|under 1/2 Acre |
| Zoning Description | Residential |
Rooms
| Level | Type | Length | Width | Dimensions |
|---|---|---|---|---|
| Second Level | Bedroom 4 | 4.57 m | 3.81 m | 4.57 m x 3.81 m |
| Second Level | Primary Bedroom | 4.88 m | 5.49 m | 4.88 m x 5.49 m |
| Second Level | Bedroom 2 | 3.43 m | 3.66 m | 3.43 m x 3.66 m |
| Second Level | Bedroom 3 | 3.81 m | 3.45 m | 3.81 m x 3.45 m |
| Main Level | Living Room | 6.1 m | 4.24 m | 6.1 m x 4.24 m |
| Main Level | Dining Room | 6.1 m | 4.24 m | 6.1 m x 4.24 m |
| Main Level | Library | 3.2 m | 2.54 m | 3.2 m x 2.54 m |
| Main Level | Family Room | 5.49 m | 3.81 m | 5.49 m x 3.81 m |
| Main Level | Kitchen | 2.64 m | 3.94 m | 2.64 m x 3.94 m |
| Main Level | Eating Area | 3.94 m | 3.3 m | 3.94 m x 3.3 m |
https://www.realtor.ca/real-estate/27818630/32-ash-hill-avenue-caledon-caledon-east-caledon-east
Contact Us
Contact us for more information
Goldy Chatha
Broker
www.goldychatha.com/
www.facebook.com/chathagoldy
7070 St. Barbara Blvd #36
Mississauga, Ontario L5W 0E6
(905) 795-1900
(905) 795-1500













