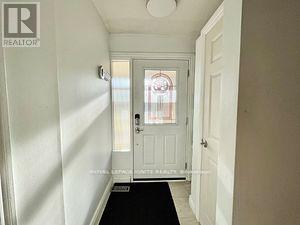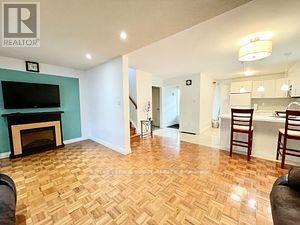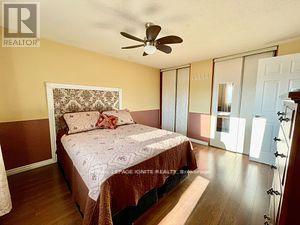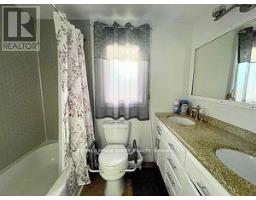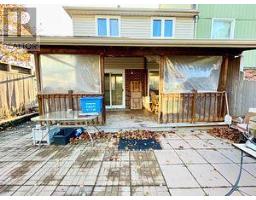48 Chambers Court Brampton, Ontario L6Z 1J1
3 Bedroom
2 Bathroom
1,100 - 1,500 ft2
Fireplace
Central Air Conditioning
Forced Air
$3,200 Monthly
Spacious end unit townhome with a private driveway, garage, This Home is immaculately kept with an open concept main Floor, Quartz counters, Breakfast bar and an electric fireplace. Prime heart lake location. within close proximity to all schools shops & nature trails **EXTRAS** Fridge, Stove, Washer, Dryer, All Light Fixtures, Window Coverings, Two Sheds (id:50886)
Property Details
| MLS® Number | W11940006 |
| Property Type | Single Family |
| Community Name | Heart Lake East |
| Amenities Near By | Park, Public Transit, Schools |
| Parking Space Total | 3 |
Building
| Bathroom Total | 2 |
| Bedrooms Above Ground | 3 |
| Bedrooms Total | 3 |
| Construction Style Attachment | Attached |
| Cooling Type | Central Air Conditioning |
| Exterior Finish | Brick |
| Fireplace Present | Yes |
| Flooring Type | Parquet, Ceramic, Laminate |
| Foundation Type | Concrete |
| Half Bath Total | 1 |
| Heating Fuel | Natural Gas |
| Heating Type | Forced Air |
| Stories Total | 2 |
| Size Interior | 1,100 - 1,500 Ft2 |
| Type | Row / Townhouse |
| Utility Water | Municipal Water |
Parking
| Attached Garage |
Land
| Acreage | No |
| Land Amenities | Park, Public Transit, Schools |
| Sewer | Sanitary Sewer |
| Size Depth | 100 Ft ,3 In |
| Size Frontage | 27 Ft ,1 In |
| Size Irregular | 27.1 X 100.3 Ft |
| Size Total Text | 27.1 X 100.3 Ft |
Rooms
| Level | Type | Length | Width | Dimensions |
|---|---|---|---|---|
| Second Level | Primary Bedroom | 3.85 m | 3.41 m | 3.85 m x 3.41 m |
| Second Level | Bedroom 2 | 3.56 m | 2.97 m | 3.56 m x 2.97 m |
| Second Level | Bedroom 3 | 2.86 m | 2.52 m | 2.86 m x 2.52 m |
| Main Level | Living Room | 5.57 m | 3.27 m | 5.57 m x 3.27 m |
| Main Level | Dining Room | 2.52 m | 2 m | 2.52 m x 2 m |
| Main Level | Kitchen | 2.9 m | 2.53 m | 2.9 m x 2.53 m |
Utilities
| Sewer | Available |
Contact Us
Contact us for more information
Avtar Singh Matharoo
Broker
Royal LePage Ignite Realty
2980 Drew Rd #219a
Mississauga, Ontario L4T 0A7
2980 Drew Rd #219a
Mississauga, Ontario L4T 0A7
(416) 282-3333






