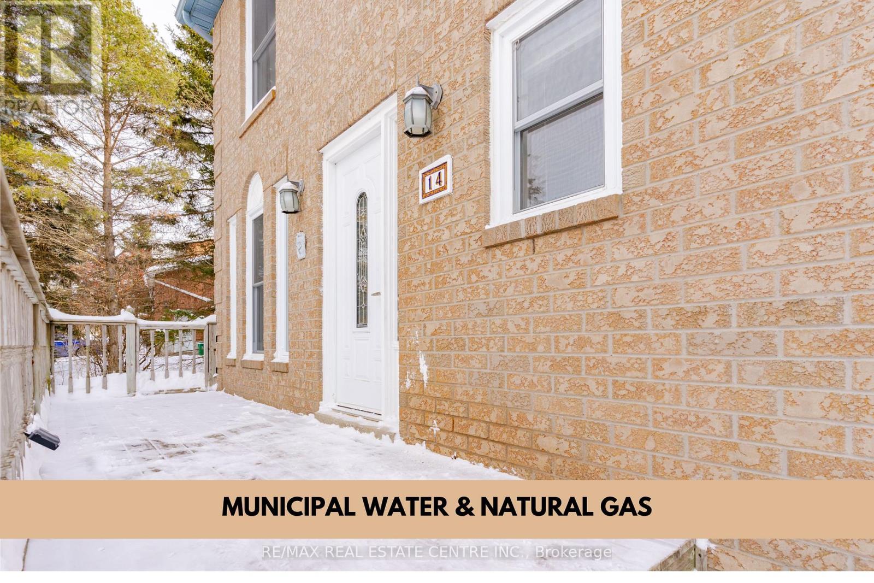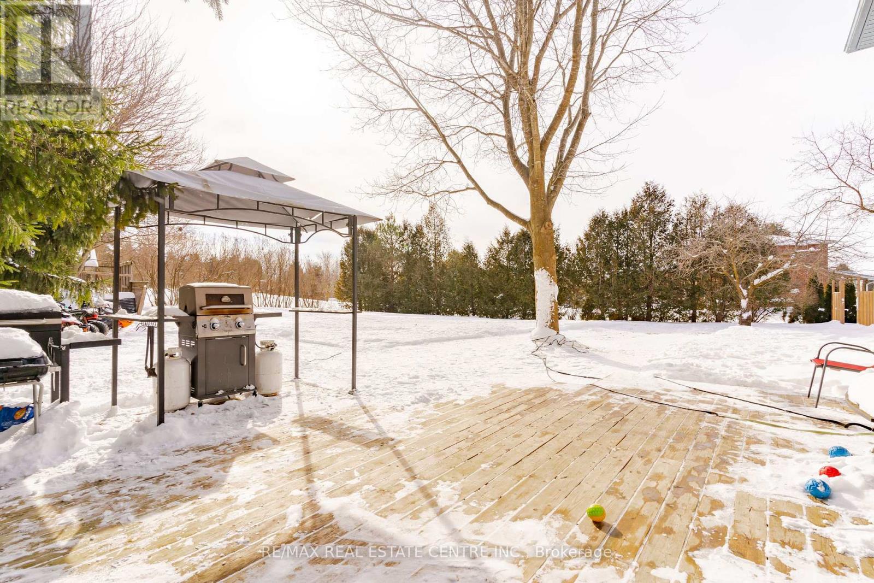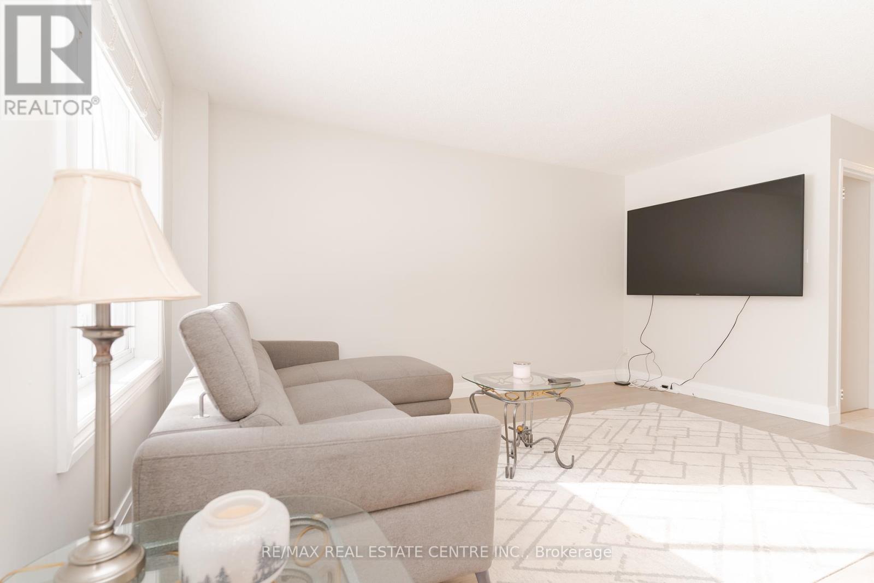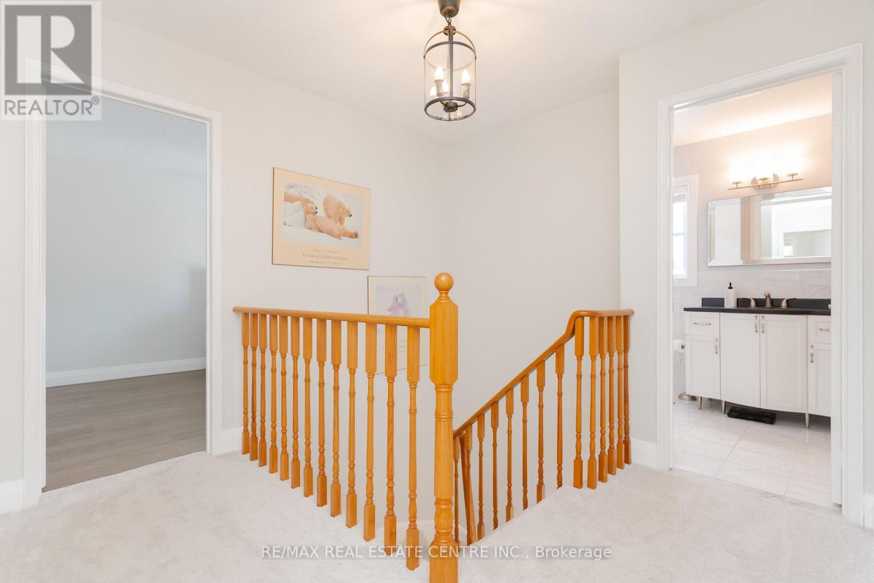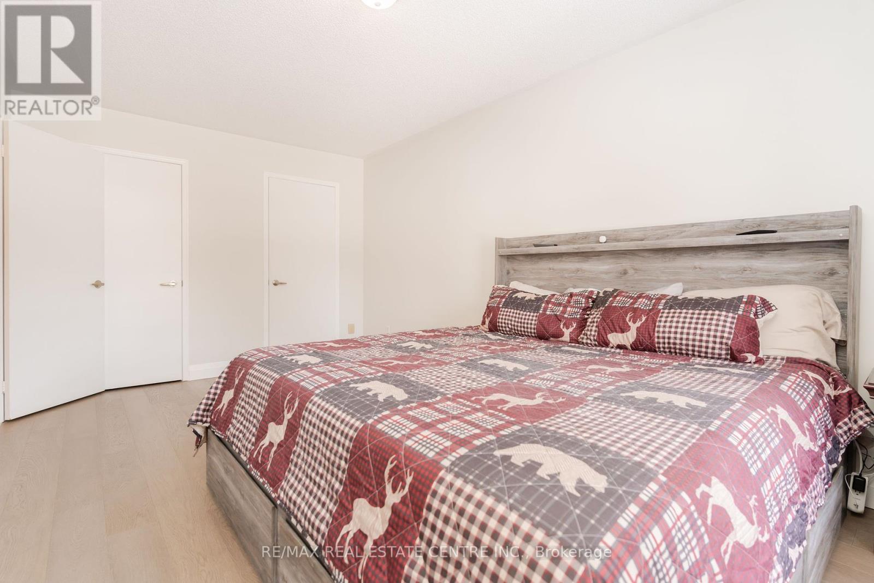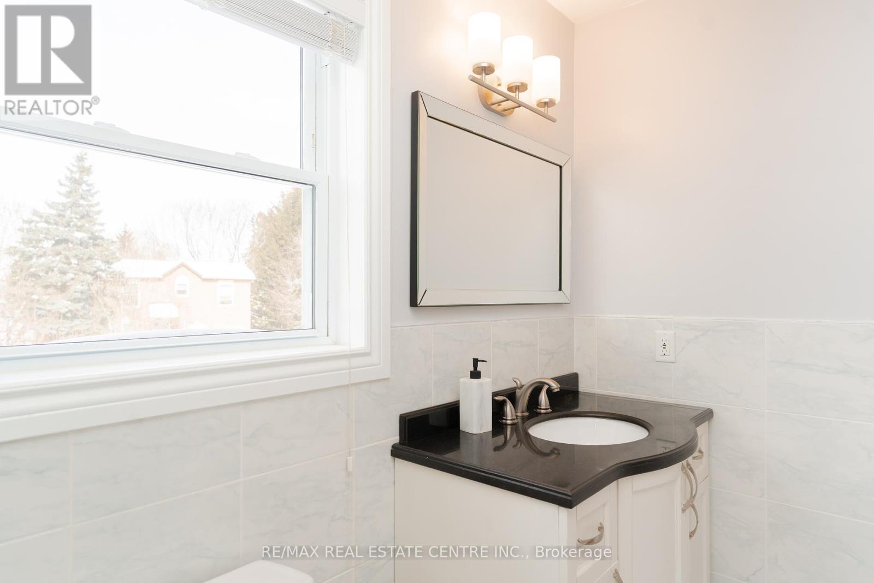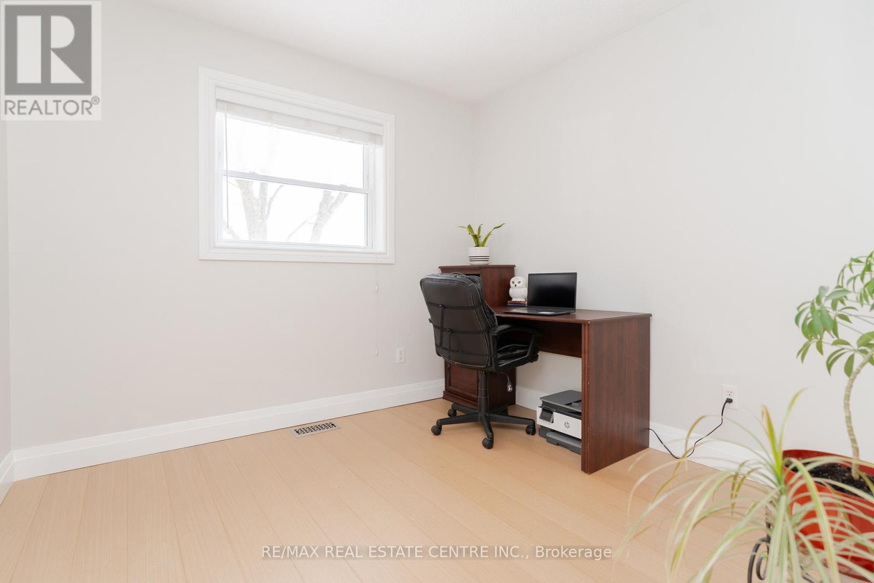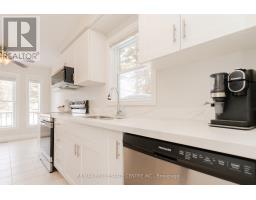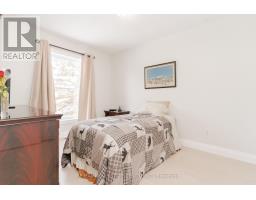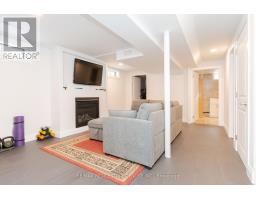14 Russell Hill Road Amaranth, Ontario L9W 5Z2
$899,999
Beautiful All-Brick 4 Bedroom 2 Storey in Sought After Hamlet of Waldemar. Only a Short Drive to Grand Valley or Orangeville. Approx 1/2 Acre, Large Private Lot with Mature Trees & Landscaping. Front Porch Entry into Bright Open Foyer with 2pc Bath & Coat Closet. Eat-In Kitchen with Large 3 Panel Window, Stainless Steel Appl., New Cupboards & Marble Counter. Open Concept Dining & Living Room w/ Lg Window to the Back & Walk Out to BBQ Deck & Tranquil Treed Lined Back Yard. Plush Carpeted Wood Stairway to 2nd Floor & Main 4pc Bath. 3 Good Sized Bedrooms, One with 2 Closets, Plus Lg Primary Bedroom with His & Hers Closets & Lg Window. Newly Renovated Lower Level Recreation Rm with Pot Lights & Cozy Gas Fireplace. Perfect Spot to Relax & Unwind. Lg Laundry Rm w/ Window, Vanity Sink & Storage Cupboards. Separate Storage/Freezer Room, Under Stair Storage, Plus Furnace & Utility Room. 2 Outdoor Garden Sheds for All Your Tools & Supplies. Great Family Home & Property Minutes from The Scenic Grand River with Many Trails & Outdoor Recreational Options. Including Waldemar River Front Park with Children's Play Area, Sports Field & Picnic Area. **EXTRAS** New Stove Year 2024, New Kitchen Marble Counter & Cupboards 2024. Complete Basement Renovation Incl. New 3pc Bath & Laundry Rm. New Gas Furnace w/ Built In Humidifier & Gas Fireplace 2023, New Hardwood Floors & New Carpet on Stairs 2024. (id:50886)
Property Details
| MLS® Number | X11944016 |
| Property Type | Single Family |
| Community Name | Rural Amaranth |
| Amenities Near By | Park |
| Community Features | School Bus |
| Features | Wooded Area, Irregular Lot Size |
| Parking Space Total | 7 |
| Structure | Deck, Porch, Shed |
Building
| Bathroom Total | 3 |
| Bedrooms Above Ground | 4 |
| Bedrooms Total | 4 |
| Amenities | Fireplace(s) |
| Appliances | Water Heater, Dishwasher, Dryer, Microwave, Refrigerator, Stove, Washer, Window Coverings |
| Basement Development | Finished |
| Basement Type | Full (finished) |
| Construction Style Attachment | Detached |
| Cooling Type | Central Air Conditioning |
| Exterior Finish | Brick |
| Fireplace Present | Yes |
| Fireplace Total | 1 |
| Flooring Type | Tile, Hardwood |
| Foundation Type | Poured Concrete |
| Half Bath Total | 1 |
| Heating Fuel | Natural Gas |
| Heating Type | Forced Air |
| Stories Total | 2 |
| Type | House |
| Utility Water | Municipal Water |
Parking
| Attached Garage |
Land
| Acreage | No |
| Land Amenities | Park |
| Sewer | Septic System |
| Size Depth | 168 Ft ,5 In |
| Size Frontage | 146 Ft ,11 In |
| Size Irregular | 146.97 X 168.45 Ft |
| Size Total Text | 146.97 X 168.45 Ft|under 1/2 Acre |
| Surface Water | River/stream |
Rooms
| Level | Type | Length | Width | Dimensions |
|---|---|---|---|---|
| Second Level | Bedroom | 3.75 m | 2.69 m | 3.75 m x 2.69 m |
| Second Level | Bathroom | 1.37 m | 2.75 m | 1.37 m x 2.75 m |
| Second Level | Bedroom 2 | 2.94 m | 2.68 m | 2.94 m x 2.68 m |
| Second Level | Bedroom 3 | 2.68 m | 2.78 m | 2.68 m x 2.78 m |
| Second Level | Primary Bedroom | 4.99 m | 2.97 m | 4.99 m x 2.97 m |
| Lower Level | Bathroom | 2.1 m | 2.61 m | 2.1 m x 2.61 m |
| Lower Level | Laundry Room | 2.06 m | 2.61 m | 2.06 m x 2.61 m |
| Lower Level | Recreational, Games Room | 5.77 m | 3.75 m | 5.77 m x 3.75 m |
| Main Level | Bathroom | 1.41 m | 1.15 m | 1.41 m x 1.15 m |
| Main Level | Kitchen | 5.22 m | 2.34 m | 5.22 m x 2.34 m |
| Main Level | Dining Room | 2.75 m | 2.47 m | 2.75 m x 2.47 m |
| Main Level | Living Room | 4.52 m | 3.07 m | 4.52 m x 3.07 m |
https://www.realtor.ca/real-estate/27850226/14-russell-hill-road-amaranth-rural-amaranth
Contact Us
Contact us for more information
Dave Bassi
Broker
(647) 406-3640
www.davewillsell.ca/
2 County Court Blvd. Ste 150
Brampton, Ontario L6W 3W8
(905) 456-1177
(905) 456-1107
www.remaxcentre.ca/



