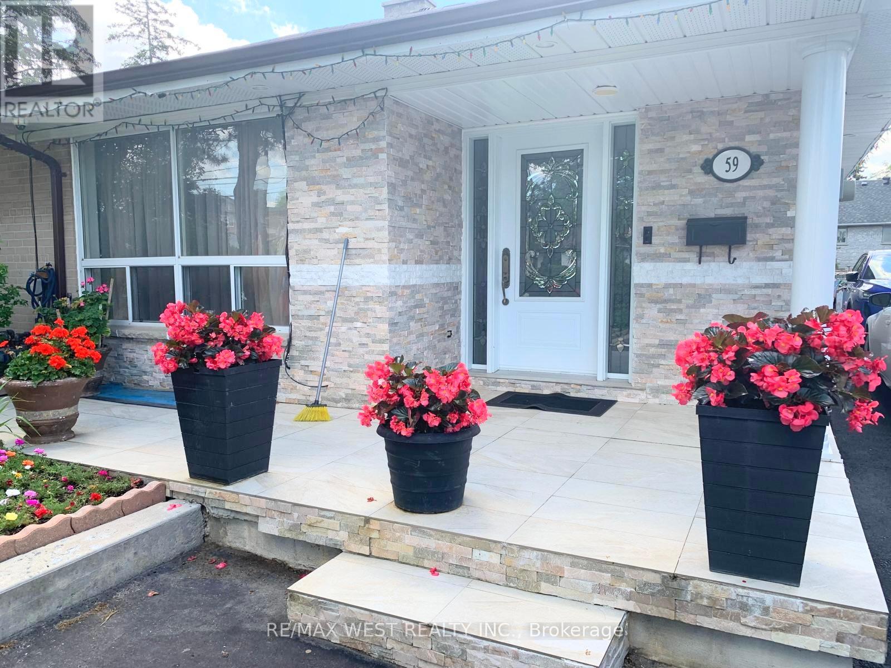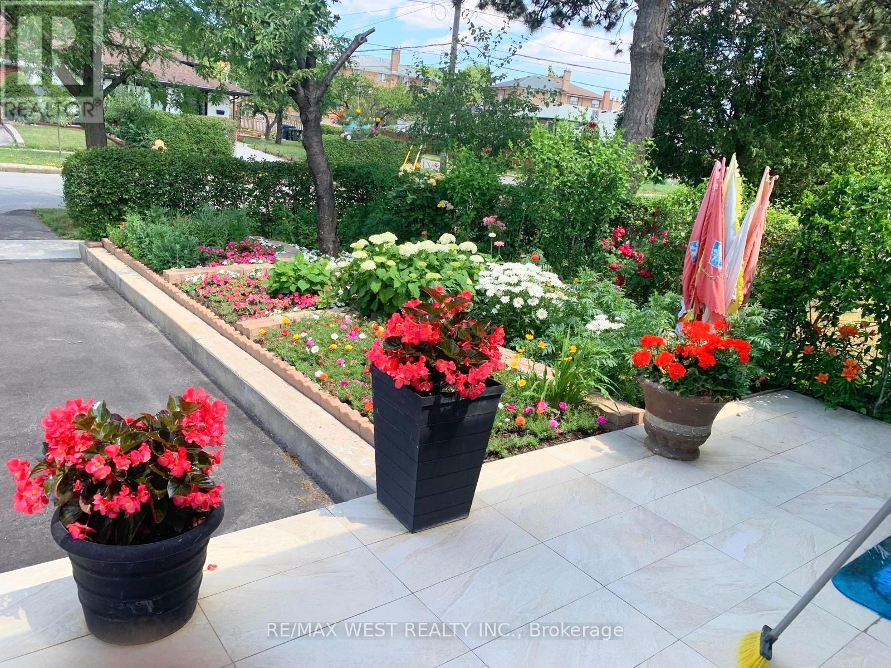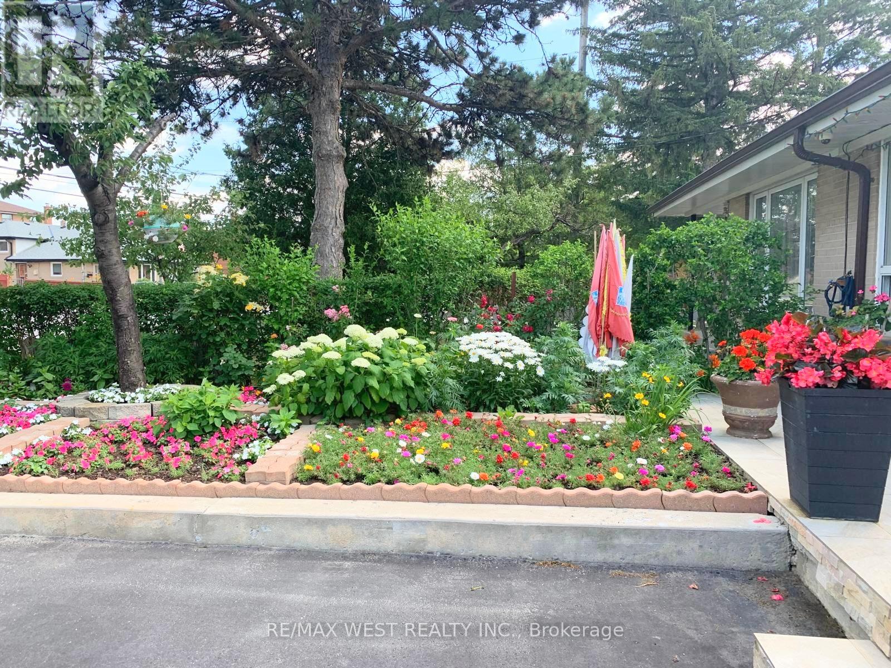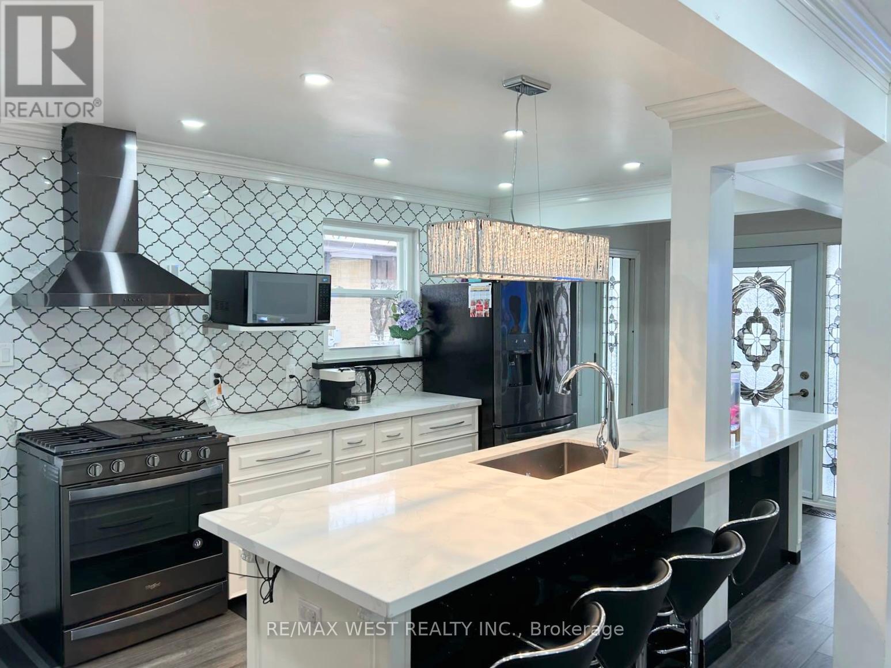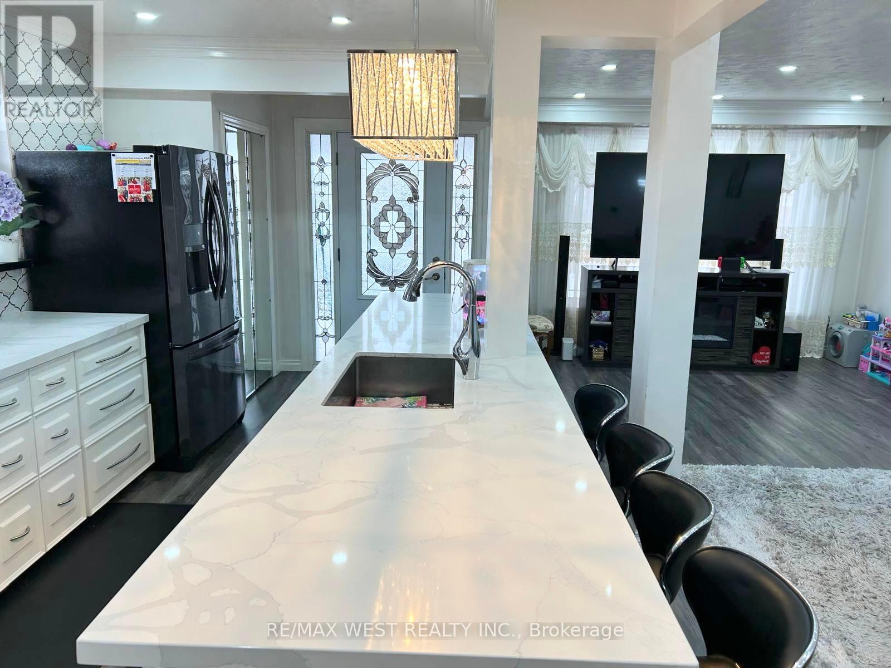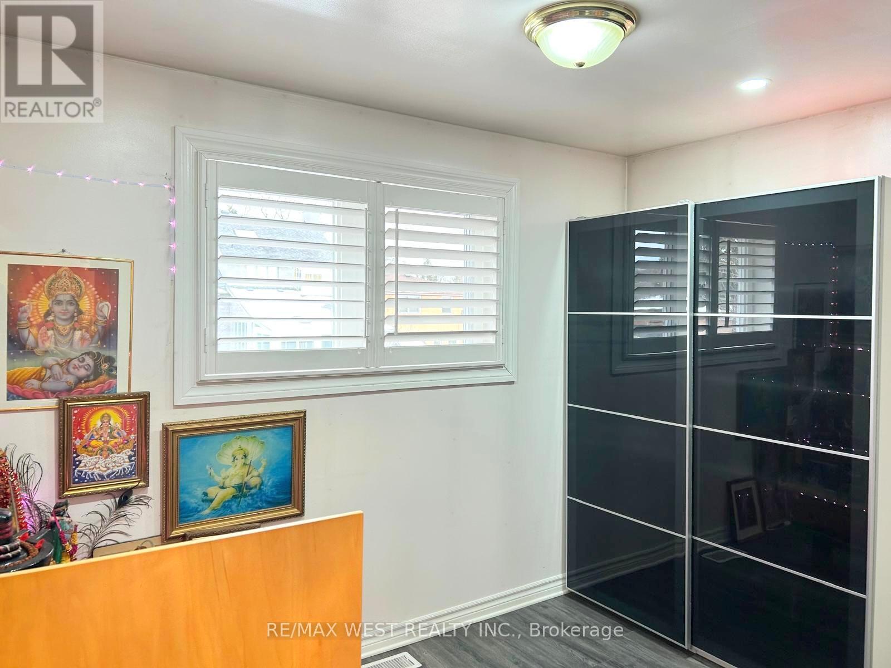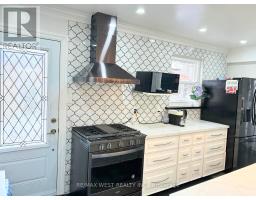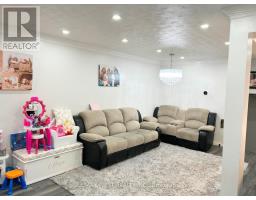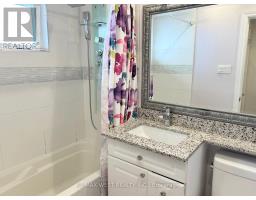59 Verobeach Boulevard Toronto, Ontario M9M 1P8
$979,000
Impressive split-level home with an open-concept state-of-the-art kitchen, spacious centre island with a breakfast bar to accommodate six chairs, modern combo living and dining with lovely crown-molding, LED pot lights and beautiful floors. The upper level features two bedrooms and a full washroom , nicely decorated with a modern touch and accented with California shutters. There is a third bedroom, a kitchen and a full bathroom on the lower floor. Step into a lovely heated sunroom from the kitchen an enjoy a quiet moment on the stone patio. The basement is finished with a larger recreation room , laundry room and storage. This is a 10-plus beauty! **EXTRAS** There is a newly installed furnace, CAC , and hot water tank. This home comes with Fridge, Stove, Washer, Dryer and Dishwasher. (id:50886)
Property Details
| MLS® Number | W11952894 |
| Property Type | Single Family |
| Community Name | Humbermede |
| Amenities Near By | Hospital, Park, Public Transit |
| Community Features | Community Centre |
| Equipment Type | Water Heater - Gas |
| Features | Flat Site, In-law Suite |
| Parking Space Total | 5 |
| Rental Equipment Type | Water Heater - Gas |
| Structure | Patio(s), Porch |
Building
| Bathroom Total | 3 |
| Bedrooms Above Ground | 3 |
| Bedrooms Total | 3 |
| Basement Development | Finished |
| Basement Type | N/a (finished) |
| Construction Style Attachment | Semi-detached |
| Construction Style Split Level | Backsplit |
| Cooling Type | Central Air Conditioning |
| Exterior Finish | Brick |
| Flooring Type | Laminate |
| Foundation Type | Concrete |
| Half Bath Total | 1 |
| Heating Fuel | Natural Gas |
| Heating Type | Forced Air |
| Type | House |
| Utility Water | Municipal Water |
Land
| Acreage | No |
| Fence Type | Fenced Yard |
| Land Amenities | Hospital, Park, Public Transit |
| Sewer | Sanitary Sewer |
| Size Depth | 121 Ft ,4 In |
| Size Frontage | 29 Ft ,2 In |
| Size Irregular | 29.17 X 121.38 Ft ; As Per Deed |
| Size Total Text | 29.17 X 121.38 Ft ; As Per Deed |
Rooms
| Level | Type | Length | Width | Dimensions |
|---|---|---|---|---|
| Basement | Recreational, Games Room | 7 m | 7 m | 7 m x 7 m |
| Basement | Utility Room | 5 m | 5 m | 5 m x 5 m |
| Lower Level | Bedroom 3 | 4.3 m | 3 m | 4.3 m x 3 m |
| Lower Level | Kitchen | 3.2 m | 3 m | 3.2 m x 3 m |
| Lower Level | Solarium | 6 m | 3.3 m | 6 m x 3.3 m |
| Main Level | Living Room | 7.4 m | 3.1 m | 7.4 m x 3.1 m |
| Main Level | Kitchen | 6.1 m | 3.4 m | 6.1 m x 3.4 m |
| Upper Level | Primary Bedroom | 4.3 m | 3 m | 4.3 m x 3 m |
| Upper Level | Bedroom 2 | 3.1 m | 2.4 m | 3.1 m x 2.4 m |
https://www.realtor.ca/real-estate/27871085/59-verobeach-boulevard-toronto-humbermede-humbermede
Contact Us
Contact us for more information
Jainarine (Jay) Brijpaul
Broker
www.thebrij.com/
96 Rexdale Blvd.
Toronto, Ontario M9W 1N7
(416) 745-2300
(416) 745-1952
www.remaxwest.com/
Anjie Brijpaul
Broker
96 Rexdale Blvd.
Toronto, Ontario M9W 1N7
(416) 745-2300
(416) 745-1952
www.remaxwest.com/


