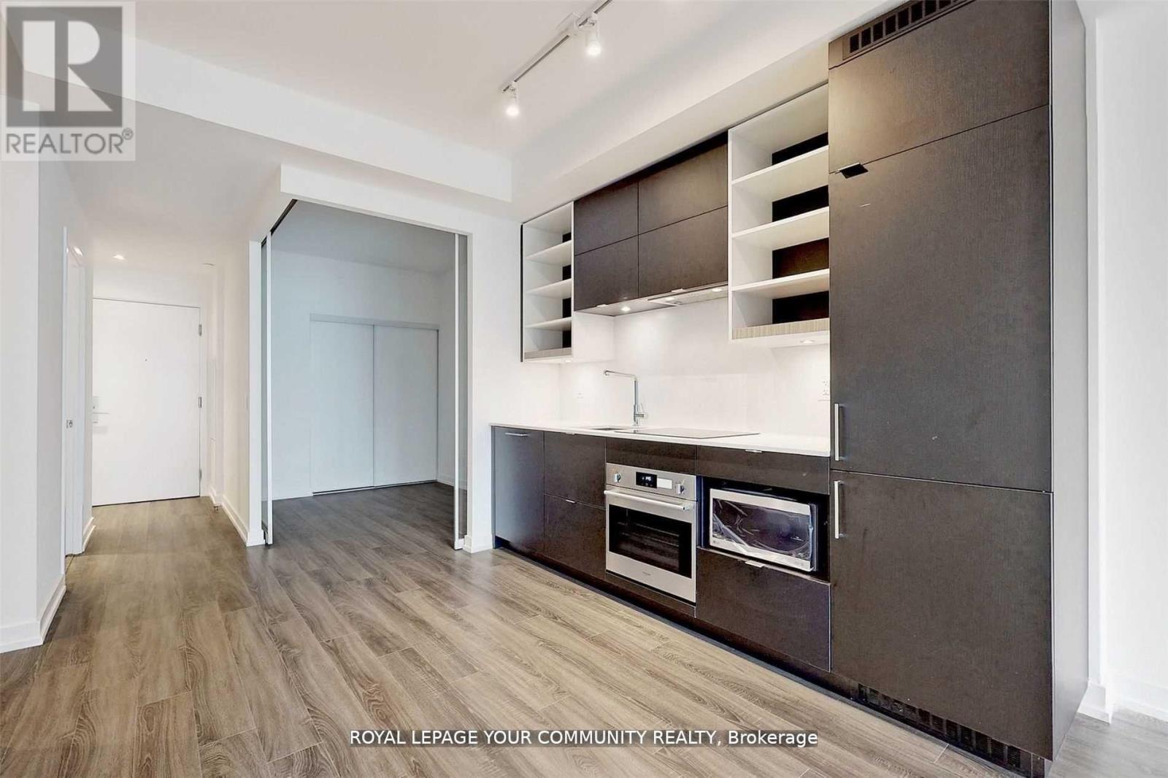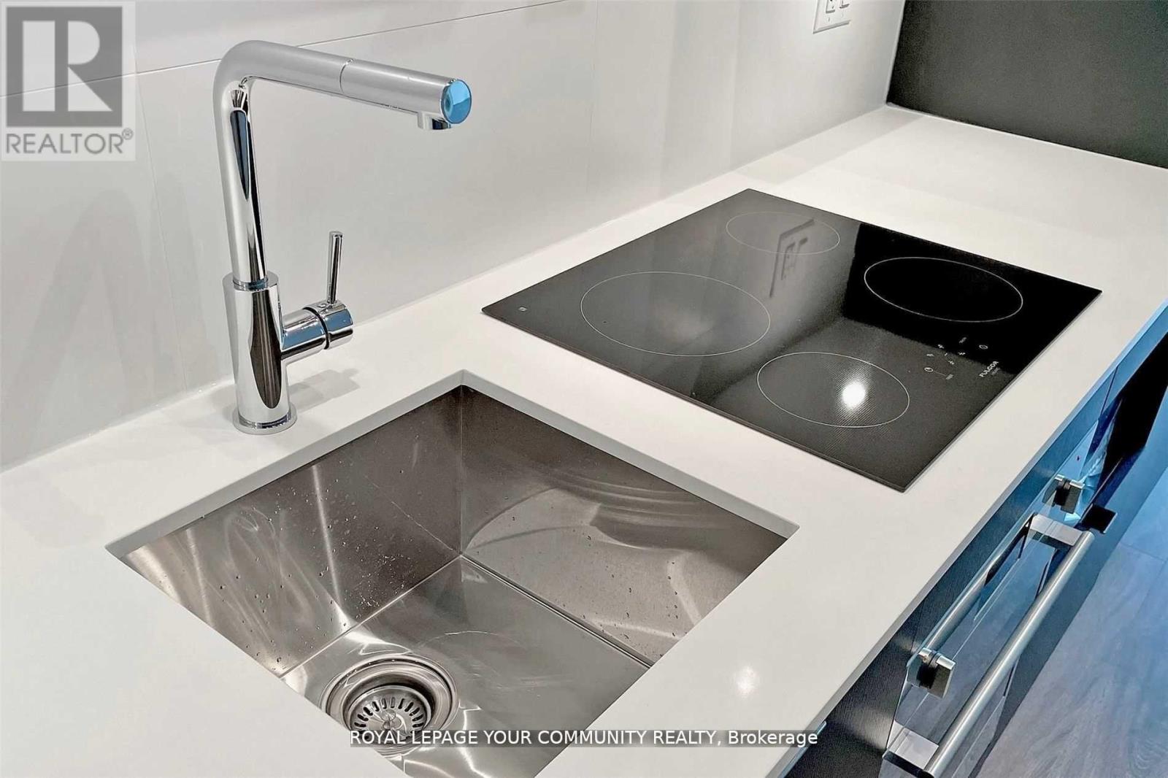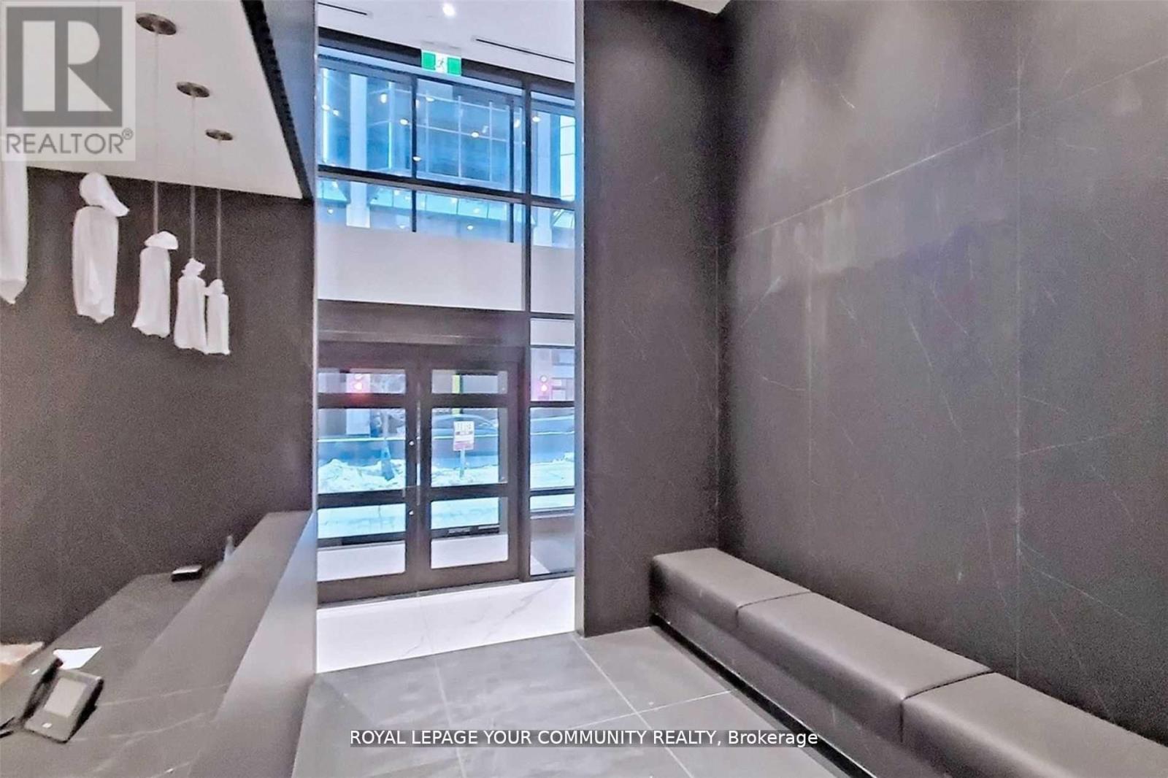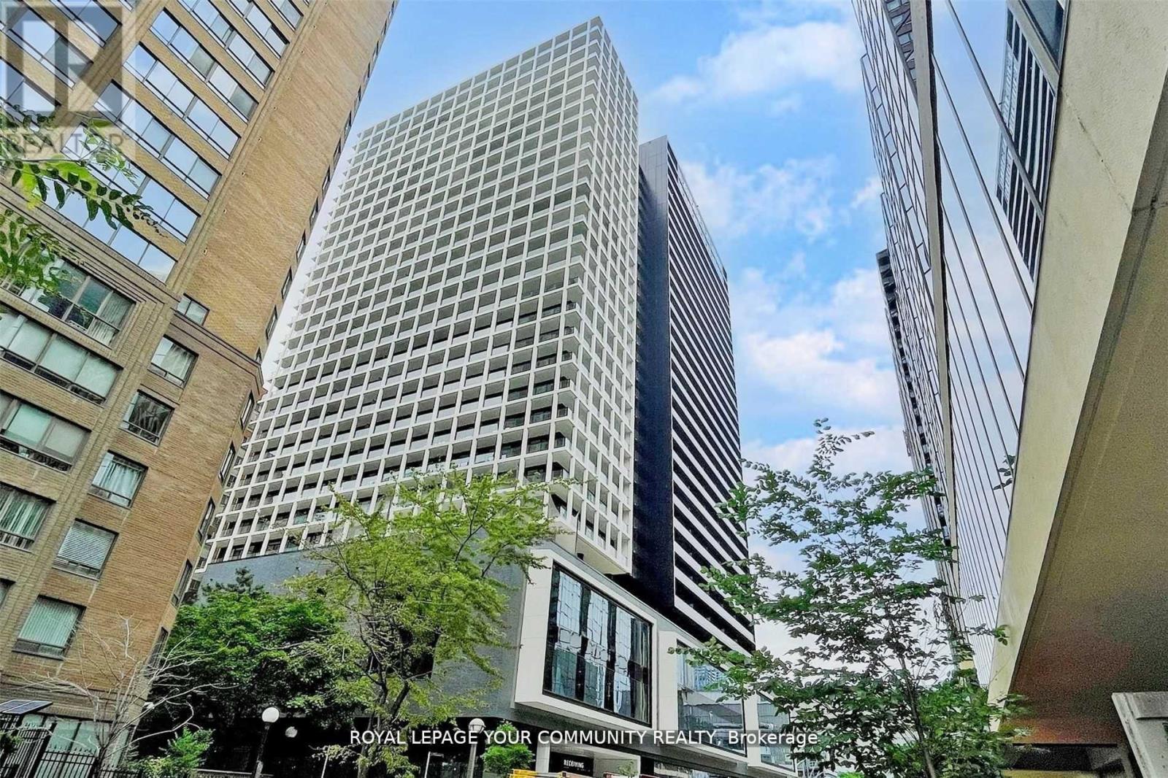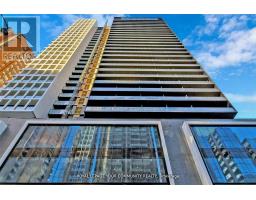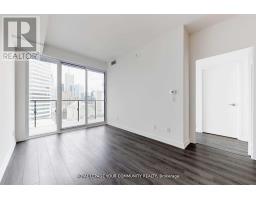2008 - 20 Edward Street Toronto, Ontario M5G 1C9
$2,800 Monthly
Welcome to Panda Condos by Lifetime Developments a split 2-bedroom + den(can be used as a bedroom), 2-bathroom suite in the heart of downtown Toronto.Ideally situated next to Yonge & Dundas, this contemporary residence offers an open-concept layout, soaring 9' ceilings, and floor-to-ceiling windows showcasing breathtaking CN Tower views.Enjoy unparalleled convenience with Dundas TTC Subway Station just steps away and effortless access to premier city landmarks, including the Eaton Centre, Yonge-Dundas Square, Toronto Metropolitan University (formerly Ryerson), the University of Toronto, Sick Kids, Mount Sinai Hospital, and more.Experience the ultimate in urban living at Panda Condos! (id:50886)
Property Details
| MLS® Number | C11964232 |
| Property Type | Single Family |
| Community Name | Bay Street Corridor |
| Amenities Near By | Hospital, Park, Public Transit, Schools |
| Community Features | Pet Restrictions |
| Features | Balcony |
Building
| Bathroom Total | 2 |
| Bedrooms Above Ground | 2 |
| Bedrooms Below Ground | 1 |
| Bedrooms Total | 3 |
| Amenities | Security/concierge, Exercise Centre, Party Room, Storage - Locker |
| Appliances | Oven - Built-in, Blinds, Dishwasher, Dryer, Microwave, Range, Refrigerator, Stove, Washer |
| Cooling Type | Central Air Conditioning |
| Exterior Finish | Concrete |
| Flooring Type | Laminate |
| Heating Fuel | Natural Gas |
| Heating Type | Forced Air |
| Size Interior | 700 - 799 Ft2 |
| Type | Apartment |
Land
| Acreage | No |
| Land Amenities | Hospital, Park, Public Transit, Schools |
Rooms
| Level | Type | Length | Width | Dimensions |
|---|---|---|---|---|
| Ground Level | Living Room | 4.2 m | 2.67 m | 4.2 m x 2.67 m |
| Ground Level | Dining Room | 4.2 m | 2.67 m | 4.2 m x 2.67 m |
| Ground Level | Kitchen | 3.05 m | 3.05 m | 3.05 m x 3.05 m |
| Ground Level | Primary Bedroom | 3.05 m | 2.82 m | 3.05 m x 2.82 m |
| Ground Level | Bedroom 2 | 3.05 m | 2.32 m | 3.05 m x 2.32 m |
| Ground Level | Den | 2.38 m | 1.65 m | 2.38 m x 1.65 m |
Contact Us
Contact us for more information
Christine Hwang
Broker
www.torontohomes247.com/
8854 Yonge Street
Richmond Hill, Ontario L4C 0T4
(905) 731-2000
(905) 886-7556











