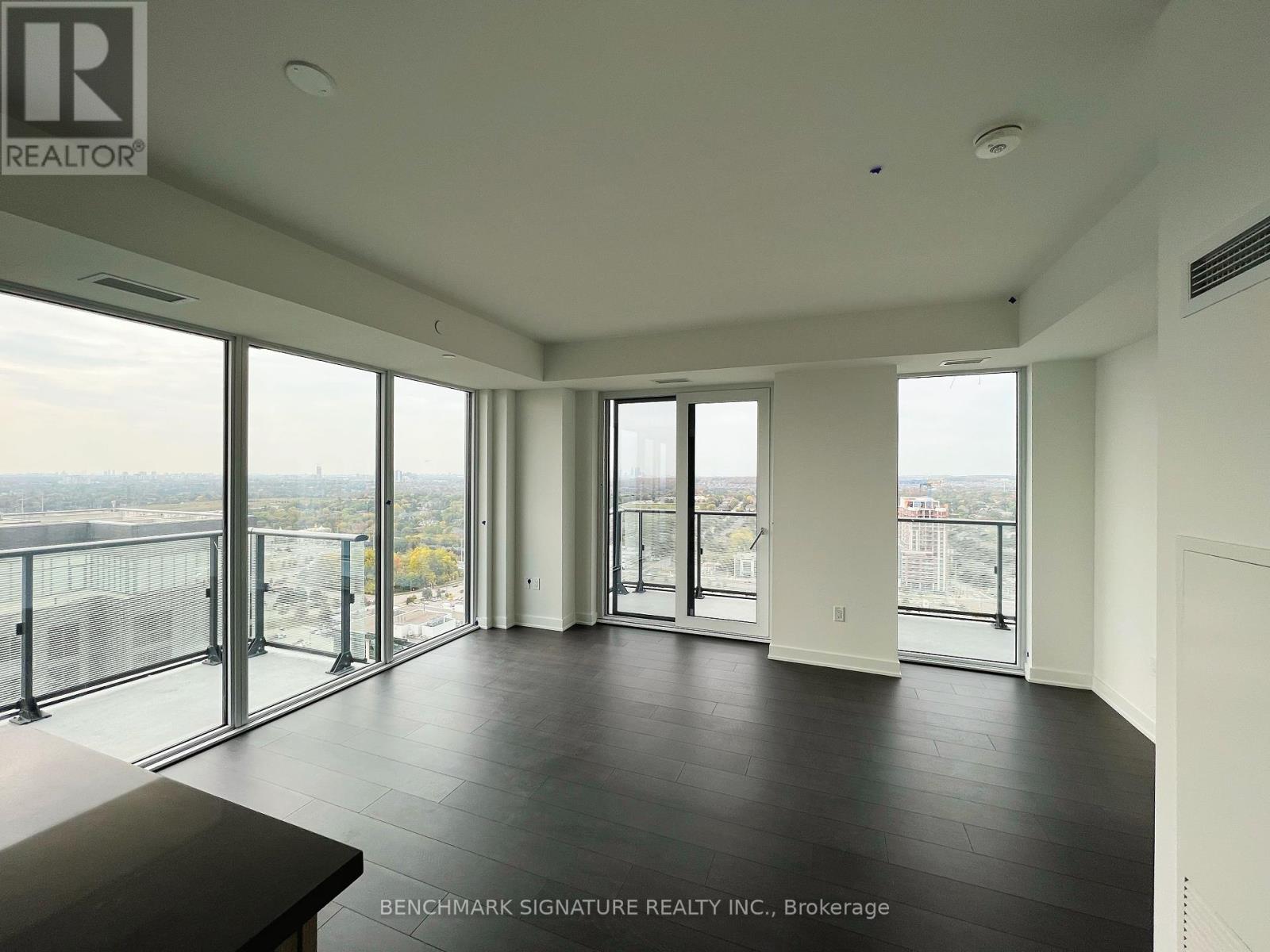2510 - 105 Oneida Crescent Richmond Hill, Ontario L4B 0H6
3 Bedroom
2 Bathroom
900 - 999 ft2
Central Air Conditioning
Forced Air
$3,400 Monthly
MUST SEE! Era 2 Condo in Heart of Richmond Hill, Pemberton's Iconic Master-Planned Community on Yonge/Hwy7. Steps From Shops, Grocery Stores, Movie Theater, Public Transit and Everything. Short Distance Drive to Shopping Centre, T&T, H Mart. Close to GO Station, YRT/VIVA. Large 2+den Unit Facing S/W, 2 Bath, Large Balcony W/Unobstructed View, 2 Parkings + 1 Locker Included. (id:50886)
Property Details
| MLS® Number | N11964284 |
| Property Type | Single Family |
| Community Name | Langstaff |
| Amenities Near By | Hospital, Park, Place Of Worship, Public Transit |
| Community Features | Pet Restrictions |
| Features | Balcony, In Suite Laundry |
| Parking Space Total | 2 |
Building
| Bathroom Total | 2 |
| Bedrooms Above Ground | 2 |
| Bedrooms Below Ground | 1 |
| Bedrooms Total | 3 |
| Amenities | Security/concierge, Exercise Centre, Party Room, Visitor Parking, Storage - Locker |
| Cooling Type | Central Air Conditioning |
| Exterior Finish | Concrete |
| Heating Fuel | Natural Gas |
| Heating Type | Forced Air |
| Size Interior | 900 - 999 Ft2 |
| Type | Apartment |
Parking
| Underground |
Land
| Acreage | No |
| Land Amenities | Hospital, Park, Place Of Worship, Public Transit |
Rooms
| Level | Type | Length | Width | Dimensions |
|---|---|---|---|---|
| Flat | Primary Bedroom | 3.5 m | 2.74 m | 3.5 m x 2.74 m |
| Flat | Bedroom 2 | 2.74 m | 3.04 m | 2.74 m x 3.04 m |
| Flat | Kitchen | 3.58 m | 2.74 m | 3.58 m x 2.74 m |
| Flat | Dining Room | 6.62 m | 3.96 m | 6.62 m x 3.96 m |
| Flat | Living Room | 6.62 m | 3.96 m | 6.62 m x 3.96 m |
| Flat | Den | 2.2 m | 1.9 m | 2.2 m x 1.9 m |
Contact Us
Contact us for more information
Yolanda Zhang
Salesperson
Benchmark Signature Realty Inc.
260 Town Centre Blvd #101
Markham, Ontario L3R 8H8
260 Town Centre Blvd #101
Markham, Ontario L3R 8H8
(905) 604-2299
(905) 604-0622



















