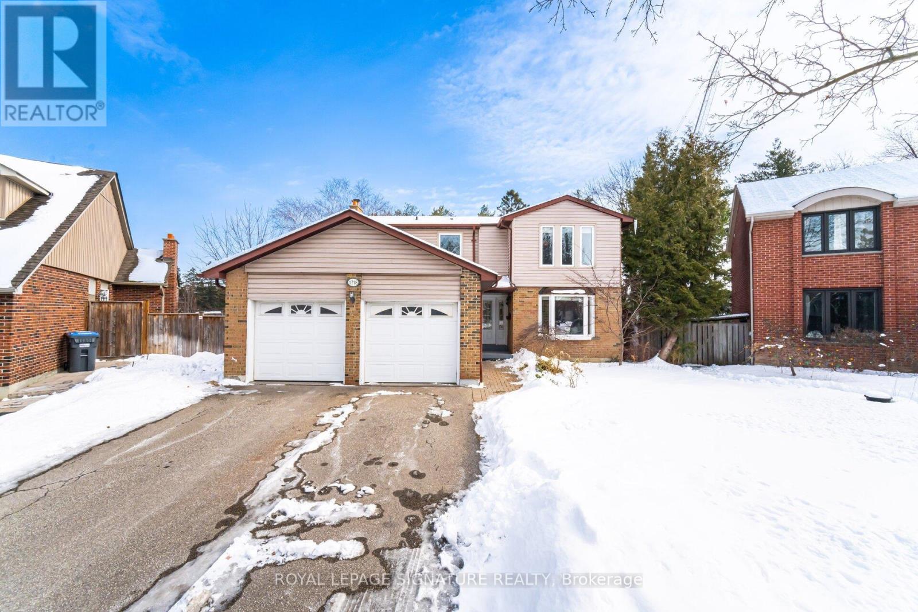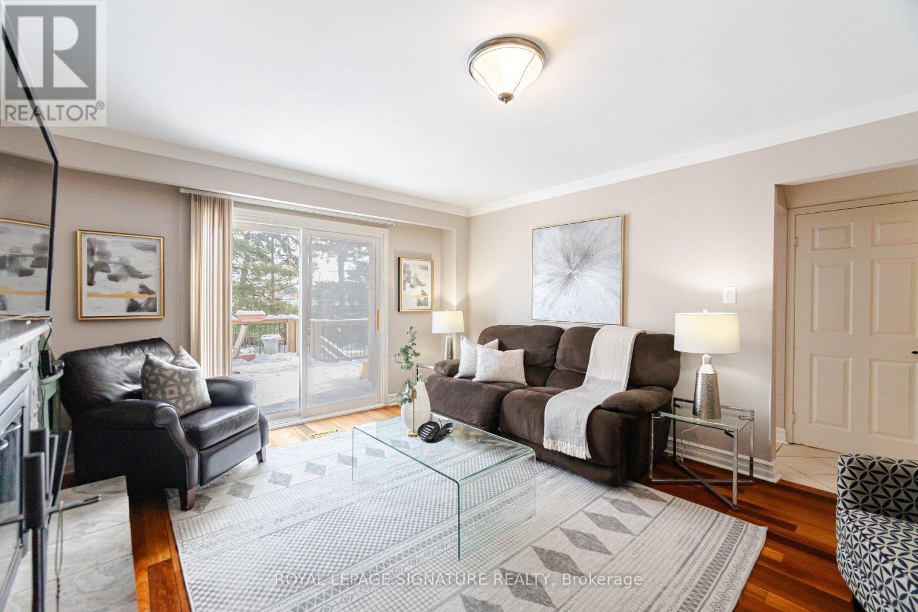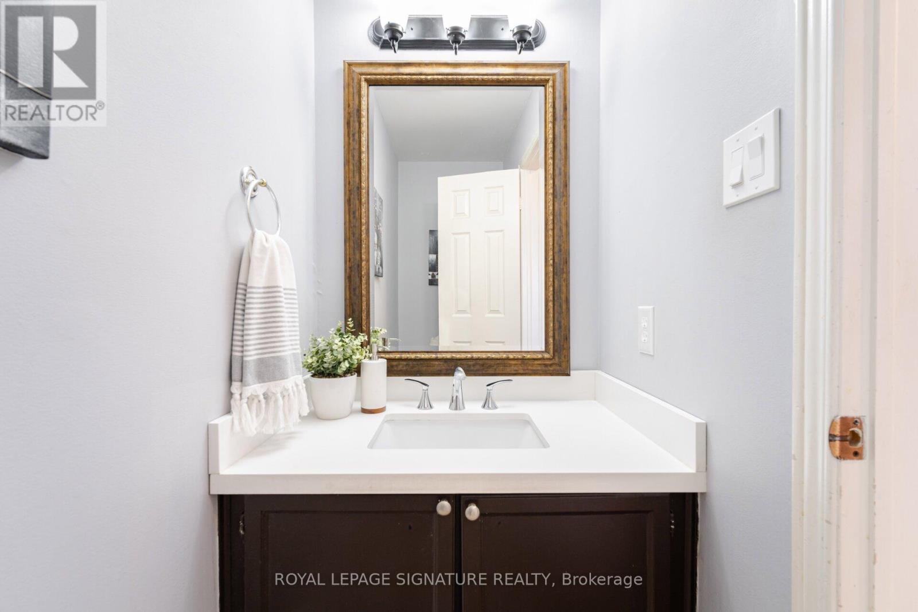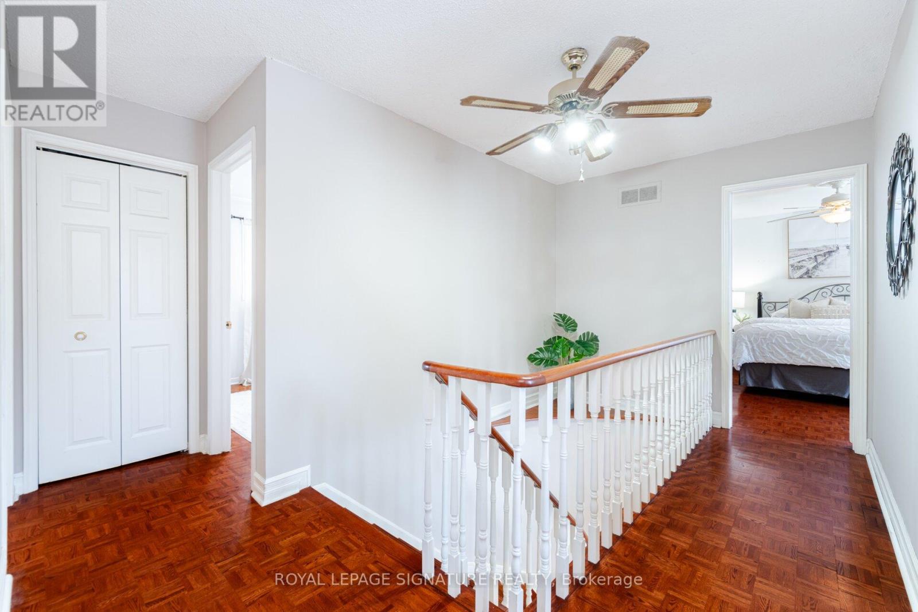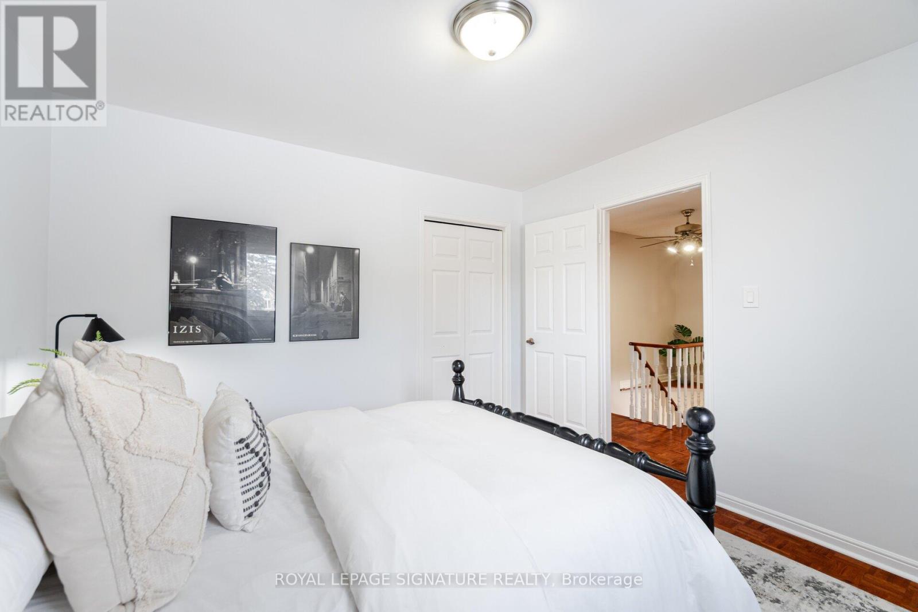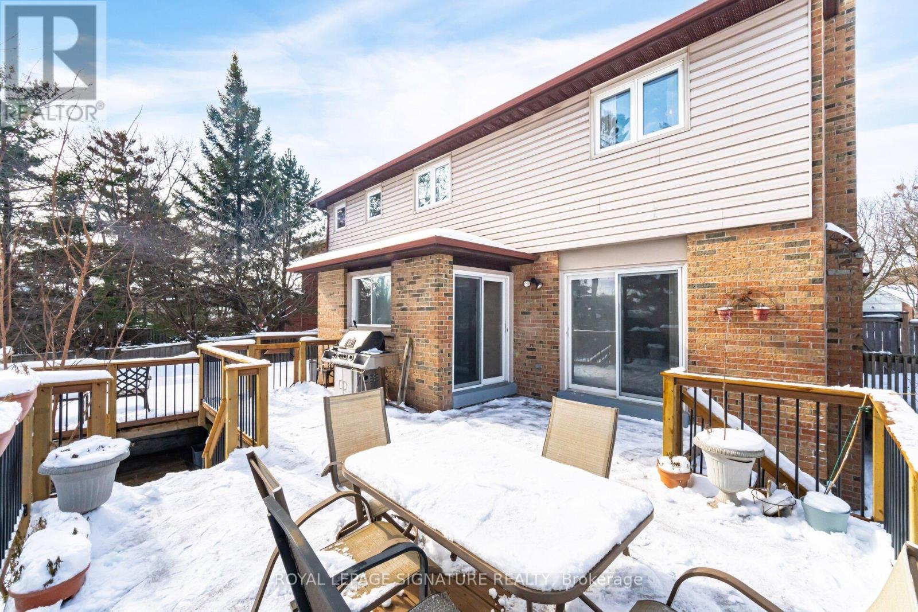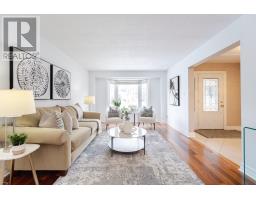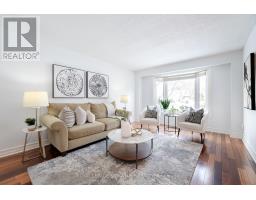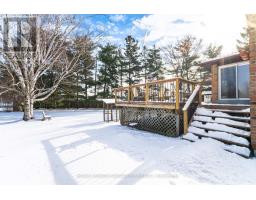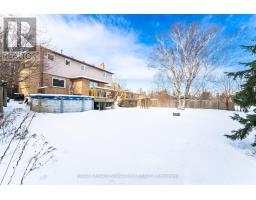1718 Hollow Oak Terrace Mississauga, Ontario L5J 4N3
$1,579,900
Beautiful spacious 2 storey, 5 bedroom home (4 bedrooms on 2nd level & 1 in lower level) located on a quiet court. Home is walking distance to Clarkson Village with many restaurants and shops. Home has a recently custom designed kitchen with Stainless Steel appliances, centre island with breakfast bar, gas cook top, built in convection oven, renovated baths, new hardwood on main level, recently painted with neutral colours, fully renovated rec room with 3 piece bath and electric fireplace. New furnace ,and new Air Conditioner. 2025 .Large private yard with new deck attached to pool. Gas BBQ attachment on deck. Home is close to Go Station, public transit, highways, schools and shopping. Shows very well. Click on Virtual Tour to view more features !!! (id:50886)
Property Details
| MLS® Number | W11968521 |
| Property Type | Single Family |
| Community Name | Clarkson |
| Features | Irregular Lot Size |
| Parking Space Total | 6 |
| Pool Type | Above Ground Pool |
Building
| Bathroom Total | 4 |
| Bedrooms Above Ground | 4 |
| Bedrooms Below Ground | 1 |
| Bedrooms Total | 5 |
| Appliances | Oven - Built-in, Blinds, Dryer, Garage Door Opener, Oven, Refrigerator, Stove, Washer |
| Basement Development | Finished |
| Basement Type | N/a (finished) |
| Construction Style Attachment | Detached |
| Cooling Type | Central Air Conditioning |
| Exterior Finish | Brick, Aluminum Siding |
| Fireplace Present | Yes |
| Flooring Type | Hardwood, Parquet, Laminate |
| Foundation Type | Insulated Concrete Forms |
| Half Bath Total | 1 |
| Heating Fuel | Natural Gas |
| Heating Type | Forced Air |
| Stories Total | 2 |
| Size Interior | 2,500 - 3,000 Ft2 |
| Type | House |
| Utility Water | Municipal Water |
Parking
| Attached Garage | |
| Garage |
Land
| Acreage | No |
| Sewer | Sanitary Sewer |
| Size Depth | 147 Ft |
| Size Frontage | 39 Ft |
| Size Irregular | 39 X 147 Ft ; R-137.91 Back L-46.49 R-95.37 |
| Size Total Text | 39 X 147 Ft ; R-137.91 Back L-46.49 R-95.37 |
| Zoning Description | Residential |
Rooms
| Level | Type | Length | Width | Dimensions |
|---|---|---|---|---|
| Lower Level | Bedroom 5 | 3.56 m | 3.42 m | 3.56 m x 3.42 m |
| Lower Level | Recreational, Games Room | 8.22 m | 7.84 m | 8.22 m x 7.84 m |
| Main Level | Living Room | 5.42 m | 3.56 m | 5.42 m x 3.56 m |
| Main Level | Dining Room | 3.56 m | 3.56 m | 3.56 m x 3.56 m |
| Main Level | Kitchen | 3.78 m | 3.56 m | 3.78 m x 3.56 m |
| Main Level | Family Room | 4.95 m | 3.95 m | 4.95 m x 3.95 m |
| Upper Level | Primary Bedroom | 6.12 m | 3.35 m | 6.12 m x 3.35 m |
| Upper Level | Bedroom 2 | 3.42 m | 3.35 m | 3.42 m x 3.35 m |
| Upper Level | Bedroom 3 | 3.42 m | 3.32 m | 3.42 m x 3.32 m |
| Upper Level | Bedroom 4 | 3.32 m | 3.05 m | 3.32 m x 3.05 m |
https://www.realtor.ca/real-estate/27905229/1718-hollow-oak-terrace-mississauga-clarkson-clarkson
Contact Us
Contact us for more information
Helen Goljak
Salesperson
www.helengoljak.com/
30 Eglinton Ave W Ste 7
Mississauga, Ontario L5R 3E7
(905) 568-2121
(905) 568-2588
Linda Turosky
Salesperson
www.lindaturosky.com/
201-30 Eglinton Ave West
Mississauga, Ontario L5R 3E7
(905) 568-2121
(905) 568-2588

