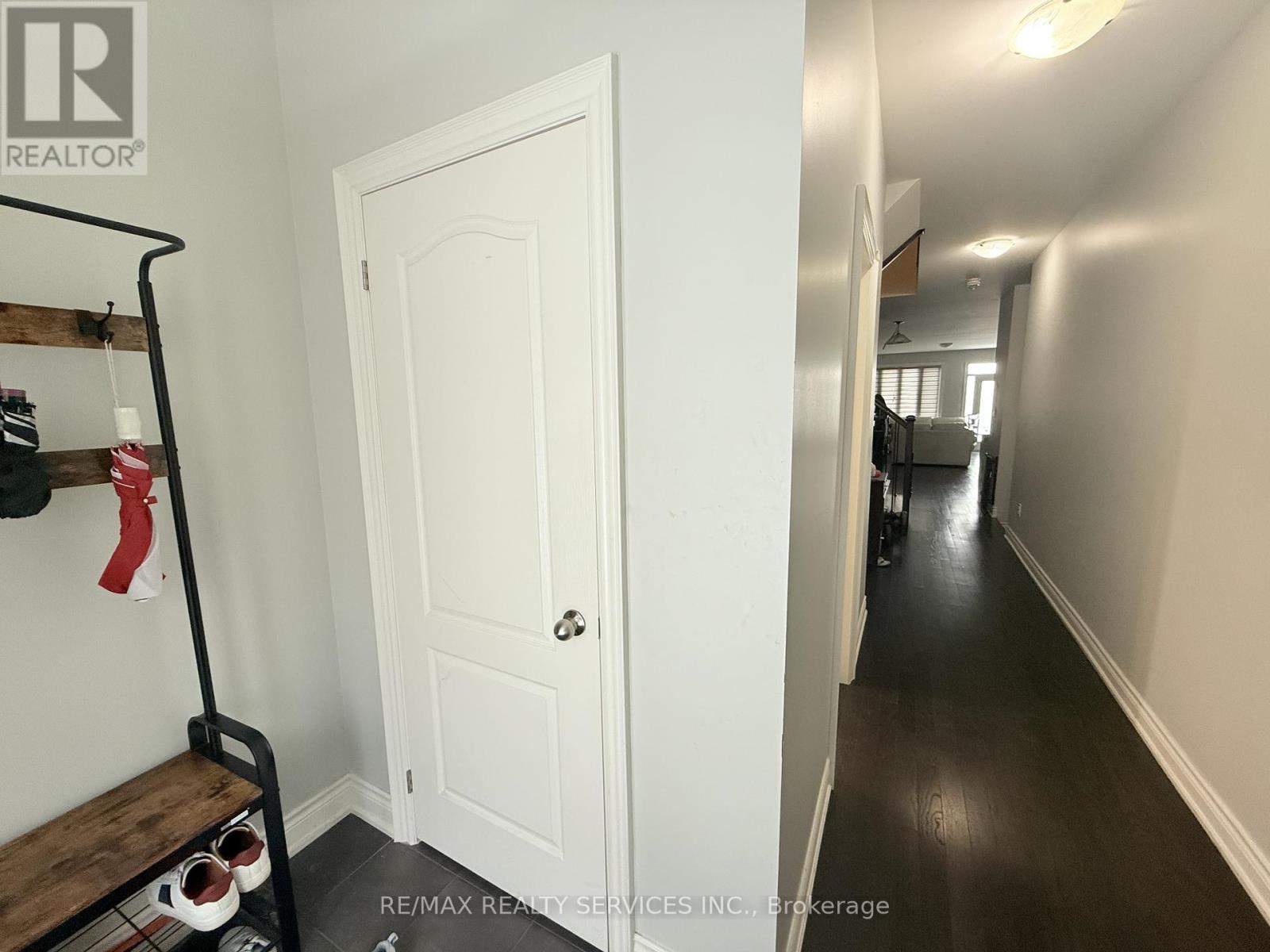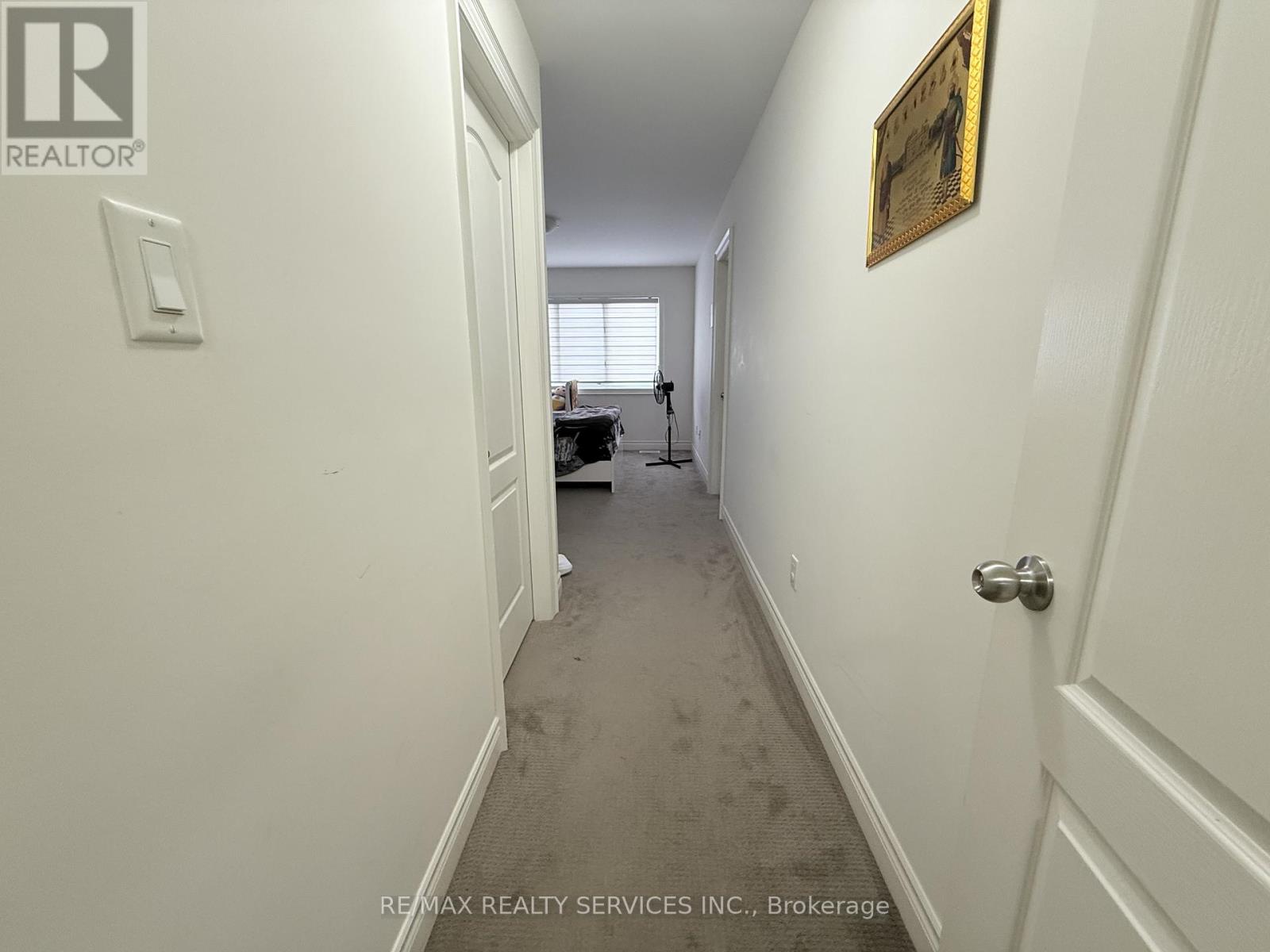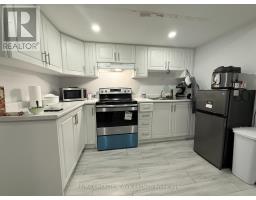29 Lady Evelyn Crescent Brampton, Ontario L6Y 6C6
$3,499 Monthly
Entire Property With Finished Basement! Welcome to this beautiful and well-maintained 4 + 2 bedroom, 4 bathroom home, perfect for families! This bright and spacious property features an open-concept layout, a modern kitchen, and generously sized bedrooms. Upstairs, you'll find 4 bedrooms and 2 full washrooms, including a primary bedroom with an Ensuite. The finished basement offers additional living space with 2 bedrooms, a full washroom, and a kitchen-perfect for extended family or extra convenience. Located in a desirable neighbourhood close to schools, parks, shopping, transit, and major highways, this home provides comfort and accessibility. Don't miss out this fantastic opportunity! (id:50886)
Property Details
| MLS® Number | W11972005 |
| Property Type | Single Family |
| Community Name | Bram West |
| Features | Carpet Free |
| Parking Space Total | 3 |
Building
| Bathroom Total | 4 |
| Bedrooms Above Ground | 4 |
| Bedrooms Below Ground | 2 |
| Bedrooms Total | 6 |
| Appliances | Dishwasher, Dryer, Refrigerator, Stove, Washer, Window Coverings |
| Basement Development | Finished |
| Basement Features | Apartment In Basement |
| Basement Type | N/a (finished) |
| Construction Style Attachment | Attached |
| Cooling Type | Central Air Conditioning |
| Exterior Finish | Brick |
| Flooring Type | Hardwood |
| Foundation Type | Block |
| Half Bath Total | 1 |
| Heating Fuel | Natural Gas |
| Heating Type | Forced Air |
| Stories Total | 2 |
| Type | Row / Townhouse |
| Utility Water | Municipal Water |
Parking
| Attached Garage |
Land
| Acreage | No |
| Sewer | Sanitary Sewer |
| Size Depth | 33.61 M |
| Size Frontage | 6.1 M |
| Size Irregular | 6.1 X 33.61 M |
| Size Total Text | 6.1 X 33.61 M |
Rooms
| Level | Type | Length | Width | Dimensions |
|---|---|---|---|---|
| Second Level | Primary Bedroom | 4.62 m | 3.07 m | 4.62 m x 3.07 m |
| Second Level | Bedroom 2 | 3.61 m | 2.64 m | 3.61 m x 2.64 m |
| Second Level | Bedroom 3 | 3.66 m | 3.02 m | 3.66 m x 3.02 m |
| Second Level | Bedroom 4 | 3.99 m | 2.69 m | 3.99 m x 2.69 m |
| Basement | Bedroom 2 | Measurements not available | ||
| Basement | Bathroom | Measurements not available | ||
| Basement | Kitchen | Measurements not available | ||
| Basement | Primary Bedroom | Measurements not available | ||
| Main Level | Living Room | 4.78 m | 4.72 m | 4.78 m x 4.72 m |
| Main Level | Dining Room | 4.24 m | 2.69 m | 4.24 m x 2.69 m |
| Main Level | Kitchen | 4.04 m | 2.57 m | 4.04 m x 2.57 m |
https://www.realtor.ca/real-estate/27913448/29-lady-evelyn-crescent-brampton-bram-west-bram-west
Contact Us
Contact us for more information
Sukhdeep Singh Chawla
Broker
295 Queen Street East
Brampton, Ontario L6W 3R1
(905) 456-1000
(905) 456-1924







































