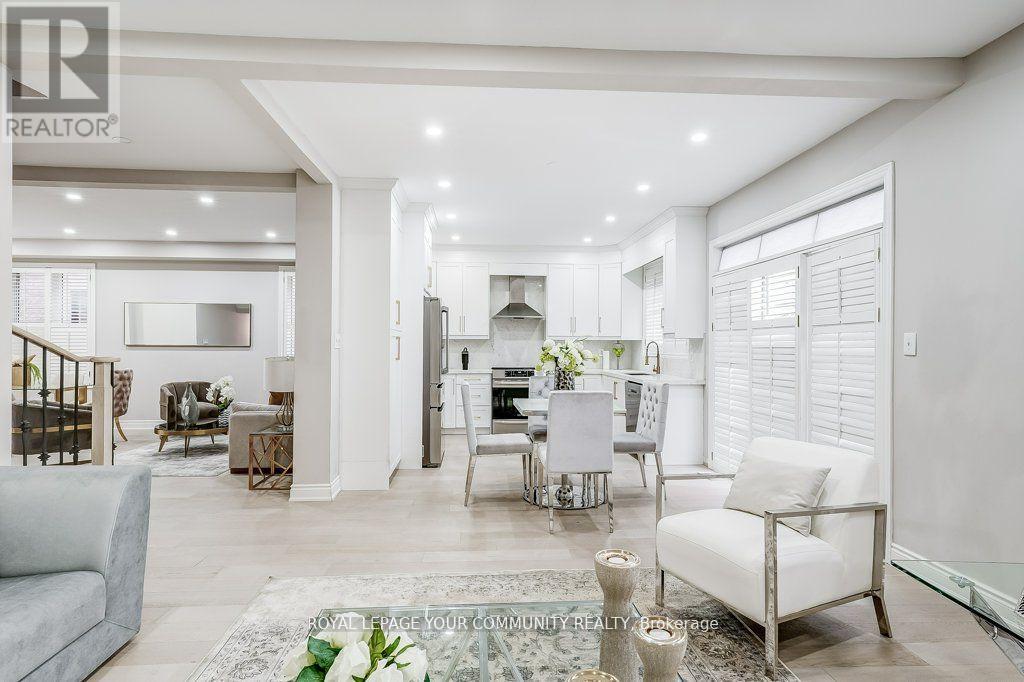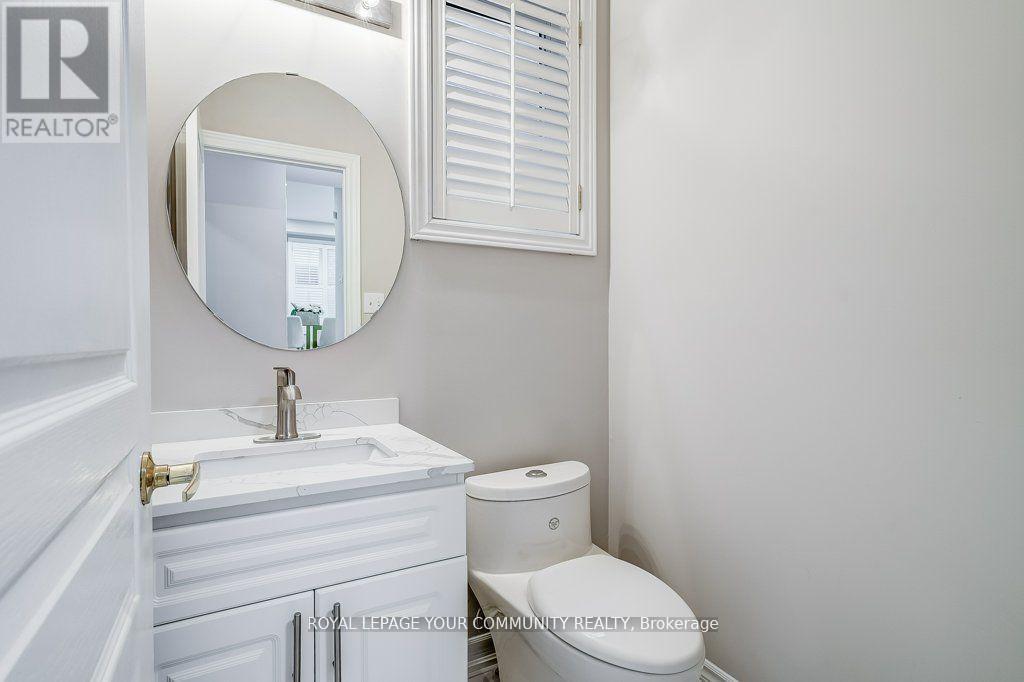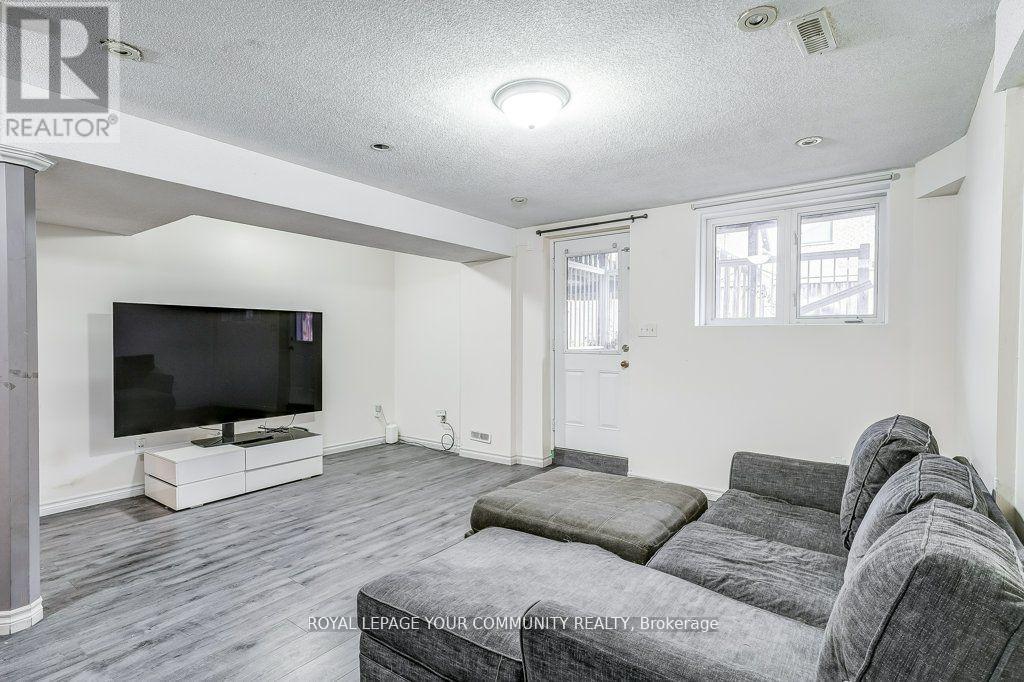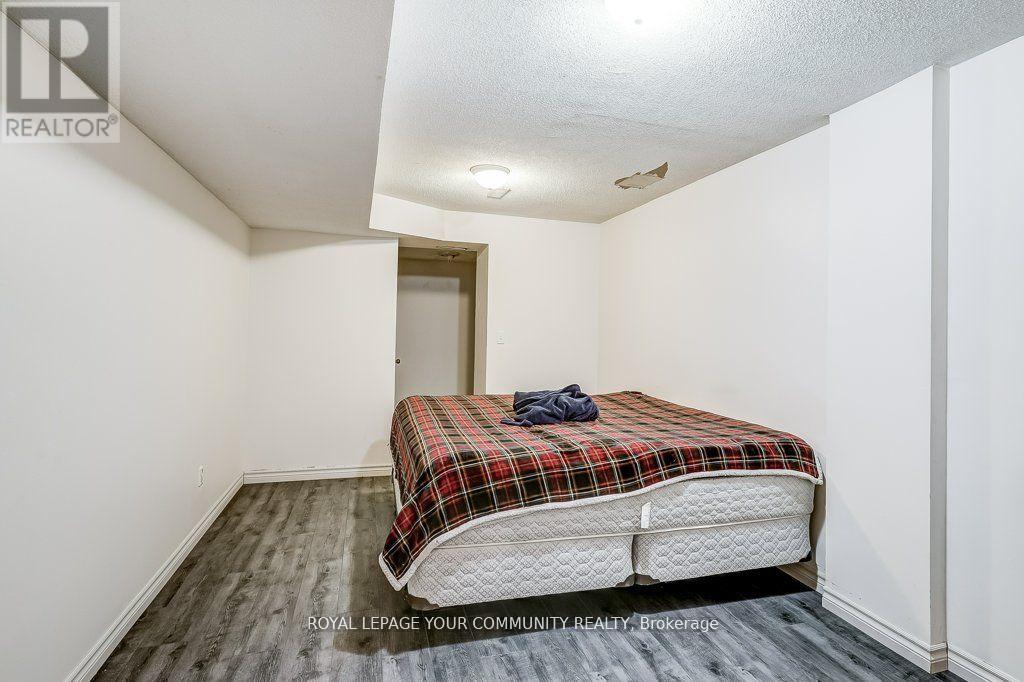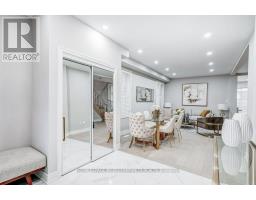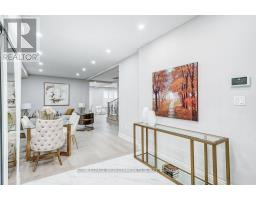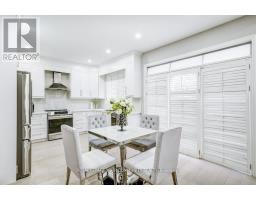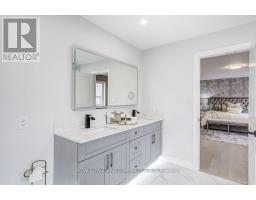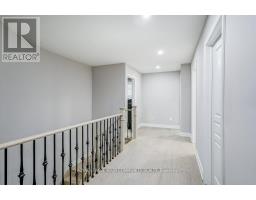123 Golden Orchard Road Vaughan, Ontario L6A 0M7
$1,699,000
Spectacular Layout 4+1 bedrooms, in the heart of prestigious Patterson. Home has been fully renovated. Brand new hardwood floors, Brand New chefs Kitchen with quartz counter tops, and brand new appliances. overlooking Large Family room with Gas fireplace. Beautiful Primary retreat with huge walk-in closet, and Primary bathroom, equipped with double vanities and Large soaker tub. All bathrooms in the main and second floor are brand new. Home Boast a separate entrance basement apartment. Perfect for additional income. The residence promises endless luxury and financial potential. Home Has huge deck, and beautiful tranquil backyard. Located near public transportation,schools, library. And hospital. smooth ceilings throughout. (id:50886)
Open House
This property has open houses!
2:00 pm
Ends at:4:00 pm
2:00 pm
Ends at:4:00 pm
Property Details
| MLS® Number | N11972887 |
| Property Type | Single Family |
| Community Name | Patterson |
| Amenities Near By | Hospital, Public Transit |
| Parking Space Total | 4 |
Building
| Bathroom Total | 4 |
| Bedrooms Above Ground | 4 |
| Bedrooms Below Ground | 1 |
| Bedrooms Total | 5 |
| Appliances | Dishwasher, Dryer, Refrigerator, Two Stoves, Washer |
| Basement Features | Apartment In Basement, Separate Entrance |
| Basement Type | N/a |
| Construction Style Attachment | Detached |
| Cooling Type | Central Air Conditioning |
| Exterior Finish | Brick |
| Fireplace Present | Yes |
| Foundation Type | Concrete |
| Half Bath Total | 1 |
| Heating Fuel | Natural Gas |
| Heating Type | Forced Air |
| Stories Total | 2 |
| Size Interior | 2,500 - 3,000 Ft2 |
| Type | House |
| Utility Water | Municipal Water |
Parking
| Attached Garage |
Land
| Acreage | No |
| Land Amenities | Hospital, Public Transit |
| Sewer | Sanitary Sewer |
| Size Depth | 102 Ft ,8 In |
| Size Frontage | 39 Ft ,4 In |
| Size Irregular | 39.4 X 102.7 Ft |
| Size Total Text | 39.4 X 102.7 Ft |
Rooms
| Level | Type | Length | Width | Dimensions |
|---|---|---|---|---|
| Second Level | Bedroom 2 | 3.89 m | 4.34 m | 3.89 m x 4.34 m |
| Second Level | Bedroom 3 | 3.35 m | 3.36 m | 3.35 m x 3.36 m |
| Second Level | Bedroom 4 | 3.04 m | 3.04 m | 3.04 m x 3.04 m |
| Second Level | Primary Bedroom | 5.79 m | 3.65 m | 5.79 m x 3.65 m |
| Basement | Living Room | 6.34 m | 4.96 m | 6.34 m x 4.96 m |
| Basement | Bedroom 5 | 3.5 m | 3.5 m | 3.5 m x 3.5 m |
| Main Level | Living Room | 3.35 m | 5.79 m | 3.35 m x 5.79 m |
| Main Level | Dining Room | 3.35 m | 5.75 m | 3.35 m x 5.75 m |
| Main Level | Family Room | 3.53 m | 4.87 m | 3.53 m x 4.87 m |
| Main Level | Eating Area | 2.43 m | 3.65 m | 2.43 m x 3.65 m |
| Main Level | Kitchen | 2.45 m | 3 m | 2.45 m x 3 m |
https://www.realtor.ca/real-estate/27915723/123-golden-orchard-road-vaughan-patterson-patterson
Contact Us
Contact us for more information
Paris Ansari
Salesperson
(416) 854-8759
8854 Yonge Street
Richmond Hill, Ontario L4C 0T4
(905) 731-2000
(905) 886-7556










