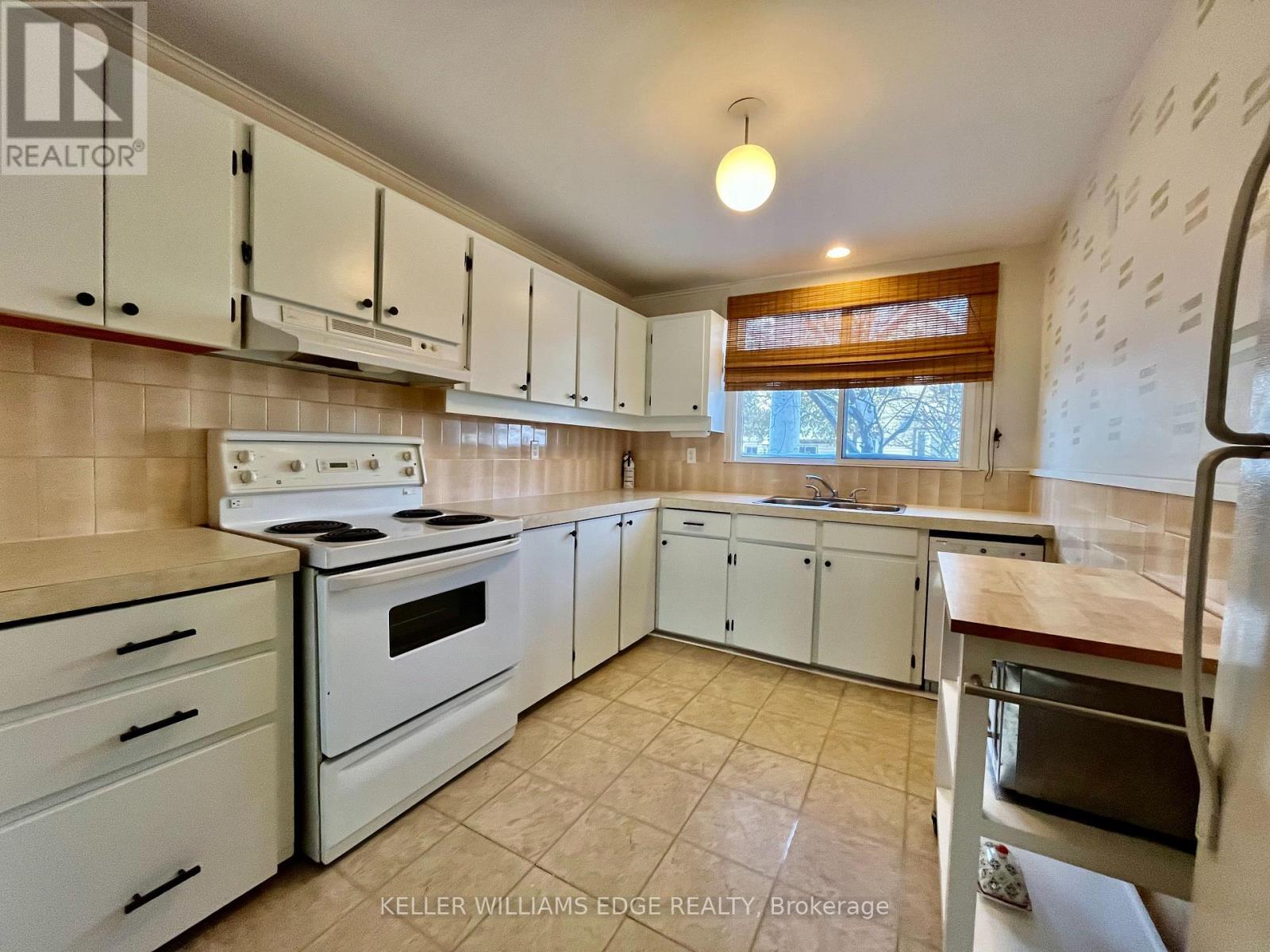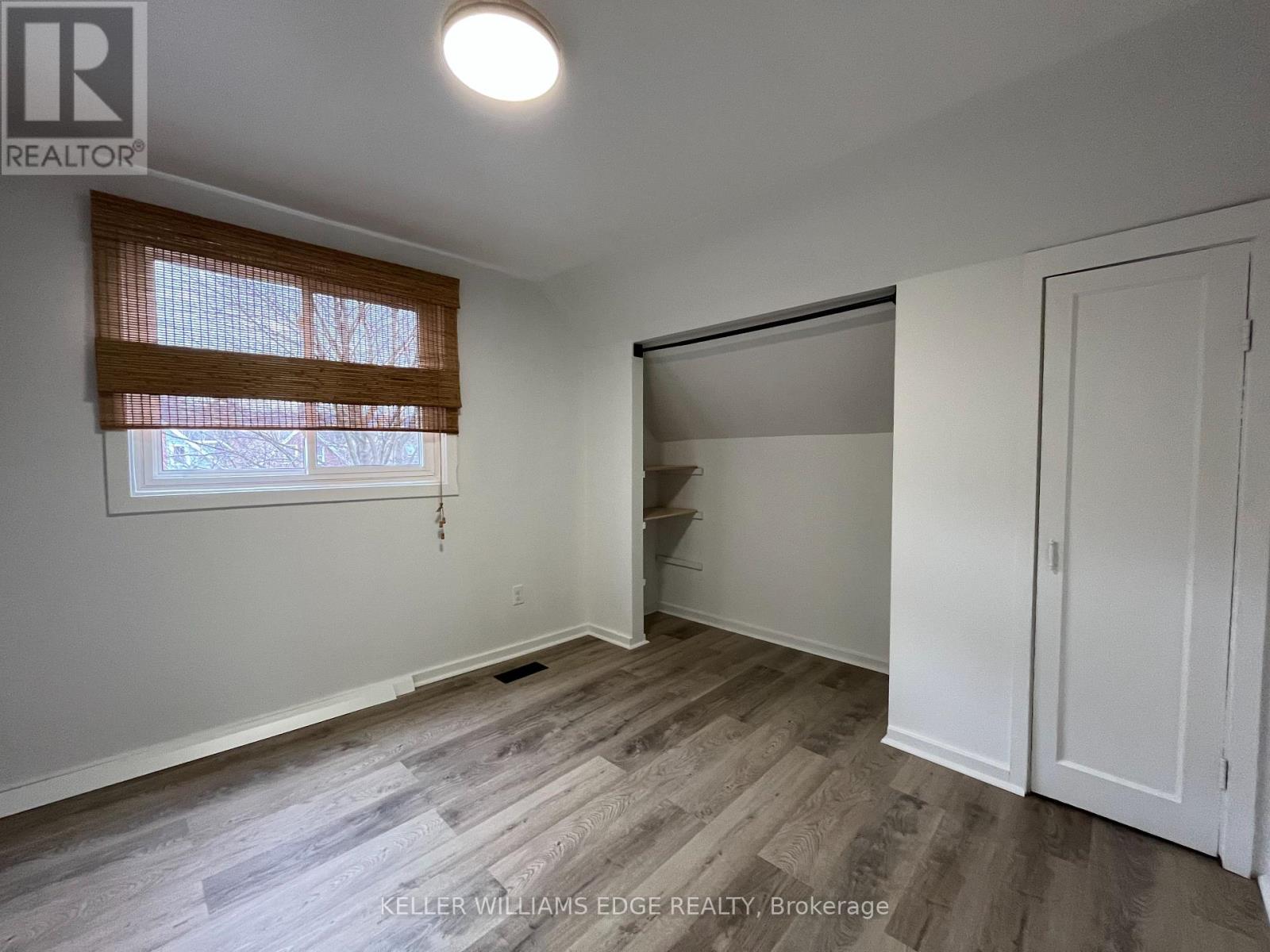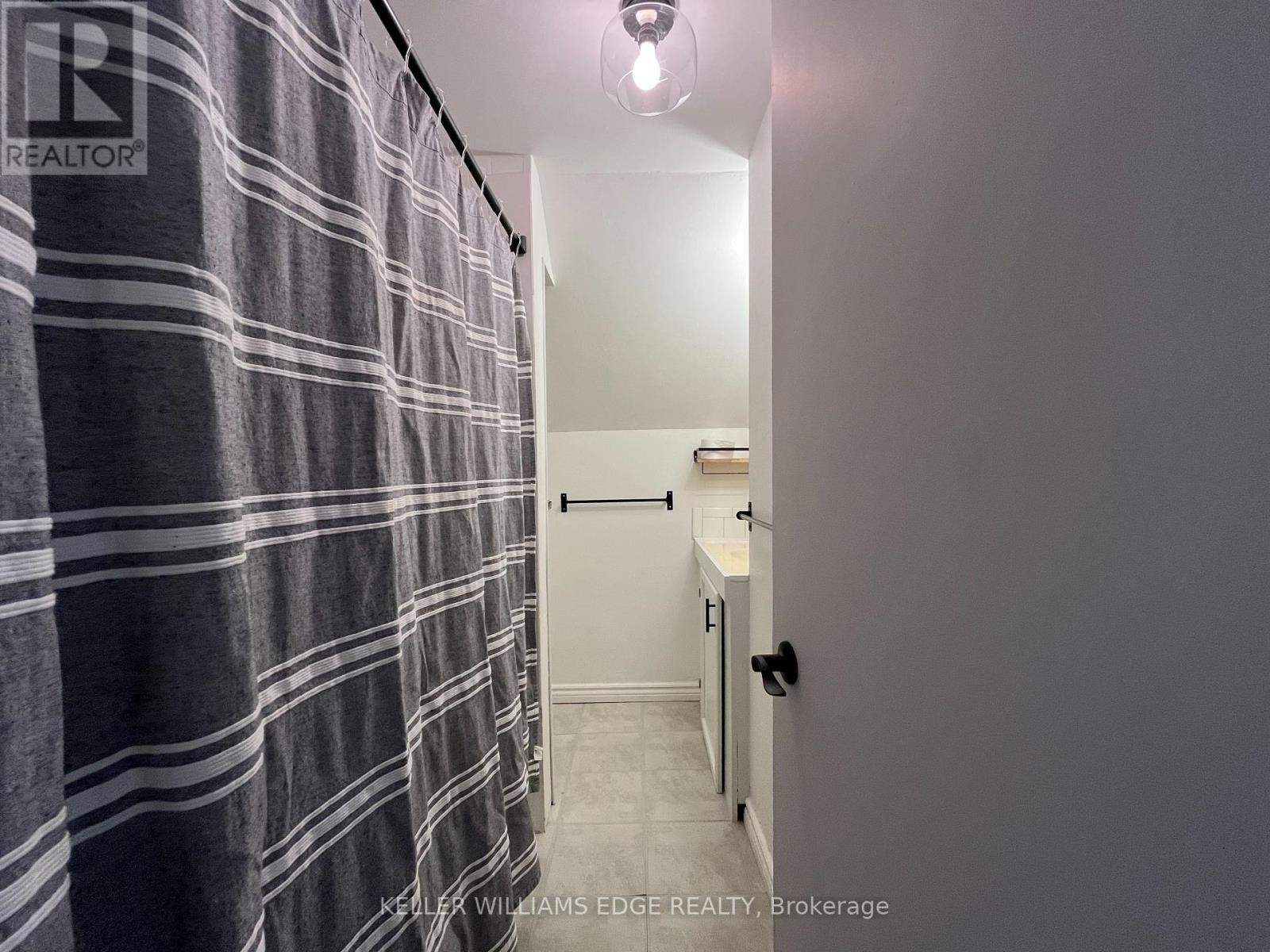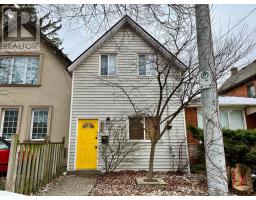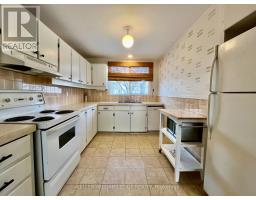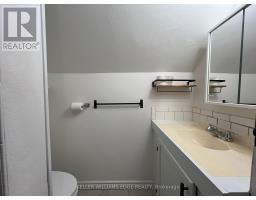315 Hunter Street W Hamilton, Ontario L8P 1S5
$2,500 Monthly
This cozy home, located in the heart of Locke Street South, offers the perfect combination of comfort and convenience. Featuring 2 bedrooms and 2 bathrooms, the home provides ample space and storage. The private backyard with a newly renovated deck creates a serene outdoor retreat, perfect for relaxation or entertaining. Recent updates includes flooring on the bedrooms, outlets and light switches (2024). Enjoy an incredible walk score of 97, placing you just steps away from a variety of great restaurants and shops. This home does not only provide you the benefits of Locke St, you will also be close to various parks and trails. An easy commute to McMaster University and Mohawk College, as well as, a 20-minute walk or less than a 10-minute drive to the Hamilton GO Station and minutes away from the 403 highway. With everything you need right at your doorstep, this home is ideal for those looking to embrace city living in style! Sqft & rm sizes are approx. Rent is $2,500.00 with internet. Tenants will be responsible to pay for utilities. (id:50886)
Property Details
| MLS® Number | X11976243 |
| Property Type | Single Family |
| Community Name | Kirkendall |
| Amenities Near By | Schools, Public Transit |
| Communication Type | High Speed Internet |
Building
| Bathroom Total | 2 |
| Bedrooms Above Ground | 2 |
| Bedrooms Total | 2 |
| Appliances | Dishwasher, Dryer, Freezer, Microwave, Range, Refrigerator, Stove, Washer, Window Coverings |
| Basement Development | Unfinished |
| Basement Features | Walk Out |
| Basement Type | N/a (unfinished) |
| Construction Style Attachment | Detached |
| Cooling Type | Central Air Conditioning |
| Exterior Finish | Vinyl Siding, Steel |
| Foundation Type | Block |
| Heating Fuel | Natural Gas |
| Heating Type | Forced Air |
| Stories Total | 2 |
| Type | House |
| Utility Water | Municipal Water |
Parking
| No Garage | |
| Street |
Land
| Acreage | No |
| Land Amenities | Schools, Public Transit |
| Sewer | Sanitary Sewer |
| Size Depth | 100 Ft |
| Size Frontage | 17 Ft ,7 In |
| Size Irregular | 17.61 X 100 Ft |
| Size Total Text | 17.61 X 100 Ft|under 1/2 Acre |
Rooms
| Level | Type | Length | Width | Dimensions |
|---|---|---|---|---|
| Second Level | Primary Bedroom | 3.66 m | 3.05 m | 3.66 m x 3.05 m |
| Second Level | Bedroom | 3.05 m | 2.74 m | 3.05 m x 2.74 m |
| Second Level | Bathroom | Measurements not available | ||
| Basement | Recreational, Games Room | Measurements not available | ||
| Basement | Laundry Room | Measurements not available | ||
| Basement | Bathroom | Measurements not available | ||
| Main Level | Foyer | Measurements not available | ||
| Main Level | Kitchen | 4.88 m | 3.05 m | 4.88 m x 3.05 m |
| Main Level | Dining Room | 3.66 m | 3.05 m | 3.66 m x 3.05 m |
| Main Level | Living Room | 4.88 m | 3.05 m | 4.88 m x 3.05 m |
Utilities
| Sewer | Installed |
https://www.realtor.ca/real-estate/27924109/315-hunter-street-w-hamilton-kirkendall-kirkendall
Contact Us
Contact us for more information
Nestor-Jan Roldan Buendia
Salesperson
3185 Harvester Rd Unit 1a
Burlington, Ontario L7N 3N8
(905) 335-8808
(289) 293-0341
www.kellerwilliamsedge.com/


