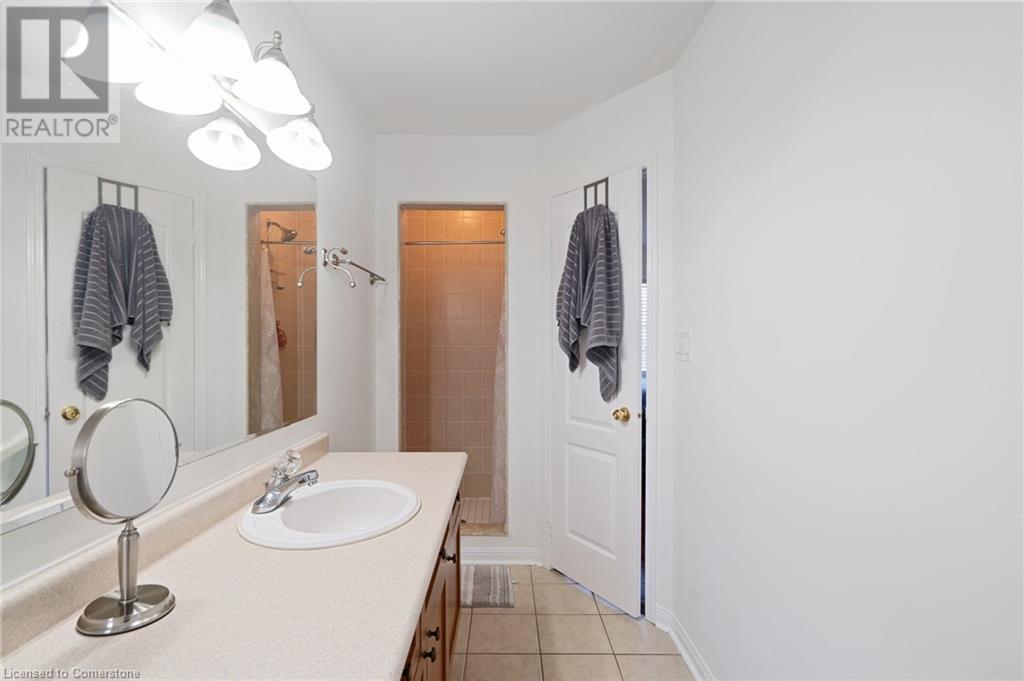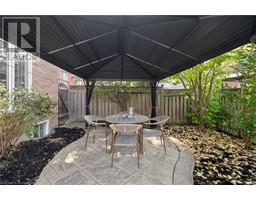956 Huffman Crescent Milton, Ontario L9T 6M7
$1,160,000
Stunning Detached Home in One of Milton’s Most Family-Friendly Neighbourhoods! Welcome to this beautifully maintained 4-bedroom, 4-bathroom detached home in the heart of Milton—one of Canada’s most sought-after family-friendly communities! Step inside and be greeted by a spacious and inviting layout, featuring a recently renovated kitchen with modern finishes, perfect for family meals and entertaining. Enjoy formal gatherings in the separate dining room, creating the perfect space for special occasions. The main floor also offers a cozy living area and a convenient powder room. Upstairs, you'll find three generous bedrooms, including a well-appointed primary suite with ensuite bathroom, while the finished basement provides a fourth bedroom and a full bathroom, ideal for guests or additional living space. One of the standout features of this home is the enclosed front porch, perfect for lounging year-round with a morning coffee or unwinding in the evening. The beautiful backyard offers plenty of space for relaxation and outdoor fun. Located in a prime area, this home is steps from scenic trails, parks, and top-rated schools. Plus, enjoy the convenience of being close to major shopping amenities, dining, and easy highway access, making commuting a breeze. Don’t miss out on this fantastic opportunity to own a home in one of Milton’s best neighborhoods! (id:50886)
Property Details
| MLS® Number | 40699889 |
| Property Type | Single Family |
| Amenities Near By | Hospital, Schools |
| Community Features | Quiet Area, Community Centre |
| Features | Sump Pump |
| Parking Space Total | 2 |
Building
| Bathroom Total | 4 |
| Bedrooms Above Ground | 3 |
| Bedrooms Below Ground | 1 |
| Bedrooms Total | 4 |
| Architectural Style | 2 Level |
| Basement Development | Finished |
| Basement Type | Full (finished) |
| Constructed Date | 2004 |
| Construction Style Attachment | Detached |
| Cooling Type | Central Air Conditioning |
| Exterior Finish | Brick |
| Half Bath Total | 1 |
| Heating Fuel | Natural Gas |
| Heating Type | Forced Air |
| Stories Total | 2 |
| Size Interior | 1,976 Ft2 |
| Type | House |
| Utility Water | Municipal Water |
Parking
| Attached Garage |
Land
| Access Type | Road Access, Highway Access |
| Acreage | No |
| Land Amenities | Hospital, Schools |
| Sewer | Municipal Sewage System |
| Size Depth | 80 Ft |
| Size Frontage | 36 Ft |
| Size Total Text | Under 1/2 Acre |
| Zoning Description | R1 |
Rooms
| Level | Type | Length | Width | Dimensions |
|---|---|---|---|---|
| Second Level | 5pc Bathroom | Measurements not available | ||
| Second Level | 4pc Bathroom | Measurements not available | ||
| Second Level | Bedroom | 12'3'' x 10'0'' | ||
| Second Level | Bedroom | 11'5'' x 10'6'' | ||
| Second Level | Primary Bedroom | 11'1'' x 13'1'' | ||
| Basement | Laundry Room | 9'10'' x 10'1'' | ||
| Basement | Bedroom | 14'9'' x 9'7'' | ||
| Basement | 3pc Bathroom | Measurements not available | ||
| Basement | Living Room | 15'2'' x 12'7'' | ||
| Main Level | 2pc Bathroom | Measurements not available | ||
| Main Level | Kitchen | 10'3'' x 13'1'' | ||
| Main Level | Living Room | 15'5'' x 13'1'' | ||
| Main Level | Dining Room | 11'6'' x 10'0'' |
https://www.realtor.ca/real-estate/27933129/956-huffman-crescent-milton
Contact Us
Contact us for more information
Joshua Moss
Salesperson
www.mossrealestate.ca/
30 Eglinton Ave West Suite 7
Mississauga, Ontario L5R 3E7
(905) 568-2121
(905) 568-2588
www.royallepagesignature.com/

















































































