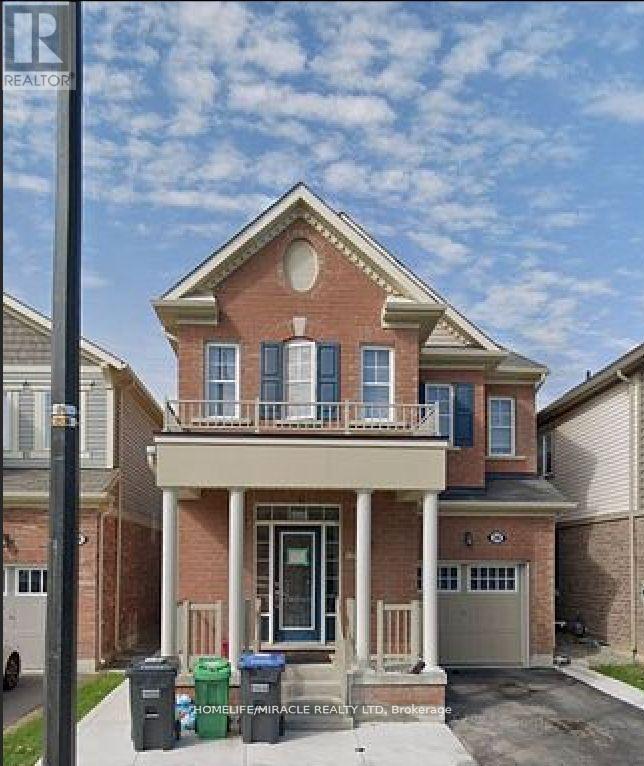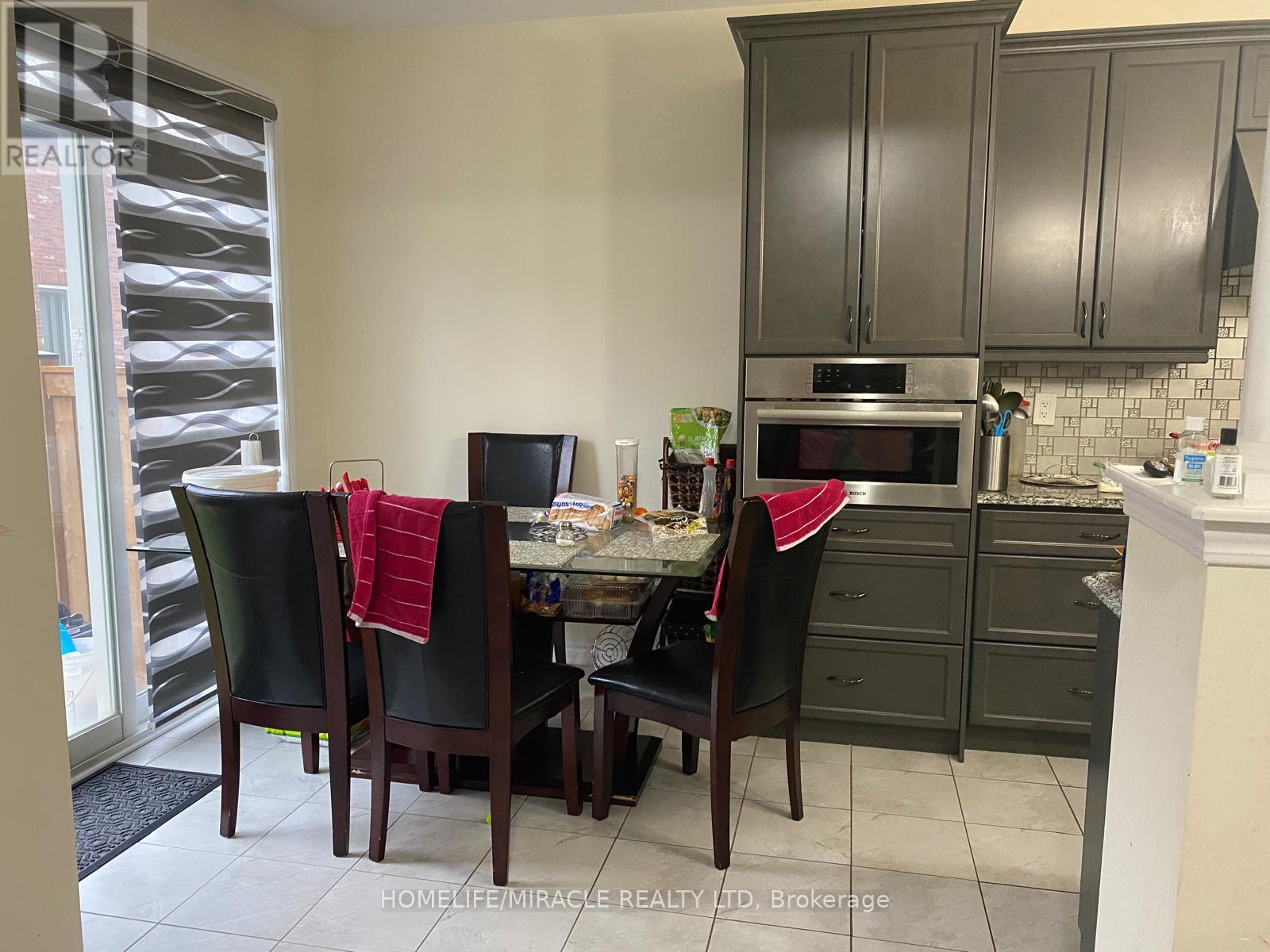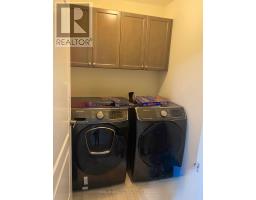26 Feeder Street Brampton, Ontario L7A 4T9
$2,990 Monthly
This fully detached home offers 4 spacious bedrooms and 3 bathrooms, designed for modern family living. Featuring separate living and family rooms, this home provides plenty of space for relaxation and entertainment. The open-concept kitchen is a chef's delight, complete with extended-height cabinetry for added storage and a sleek, modern look. The main floor boasts 9 ft ceilings, enhancing the bright and airy feel of the home. The large master bedroom is a true retreat, featuring a walk-in closet and a luxurious 5-piece ensuite. Ideally situated in a convenient location, just minutes from the highway, schools, parks, GO Station, and public transit, making daily commutes effortless. Don't miss the chance to rent this stunning home! (id:50886)
Property Details
| MLS® Number | W11984200 |
| Property Type | Single Family |
| Community Name | Northwest Brampton |
| Amenities Near By | Park |
| Community Features | School Bus |
| Features | In Suite Laundry |
| Parking Space Total | 2 |
Building
| Bathroom Total | 3 |
| Bedrooms Above Ground | 4 |
| Bedrooms Total | 4 |
| Appliances | Garage Door Opener Remote(s), Oven - Built-in |
| Basement Development | Finished |
| Basement Type | N/a (finished) |
| Cooling Type | Central Air Conditioning |
| Exterior Finish | Brick |
| Foundation Type | Concrete |
| Half Bath Total | 1 |
| Heating Fuel | Natural Gas |
| Heating Type | Forced Air |
| Stories Total | 2 |
| Size Interior | 2,000 - 2,500 Ft2 |
| Type | Other |
| Utility Water | Municipal Water |
Parking
| Garage |
Land
| Acreage | No |
| Fence Type | Fenced Yard |
| Land Amenities | Park |
| Sewer | Sanitary Sewer |
Contact Us
Contact us for more information
Ami Mendapara
Broker
(905) 455-5100
(905) 455-5110



































