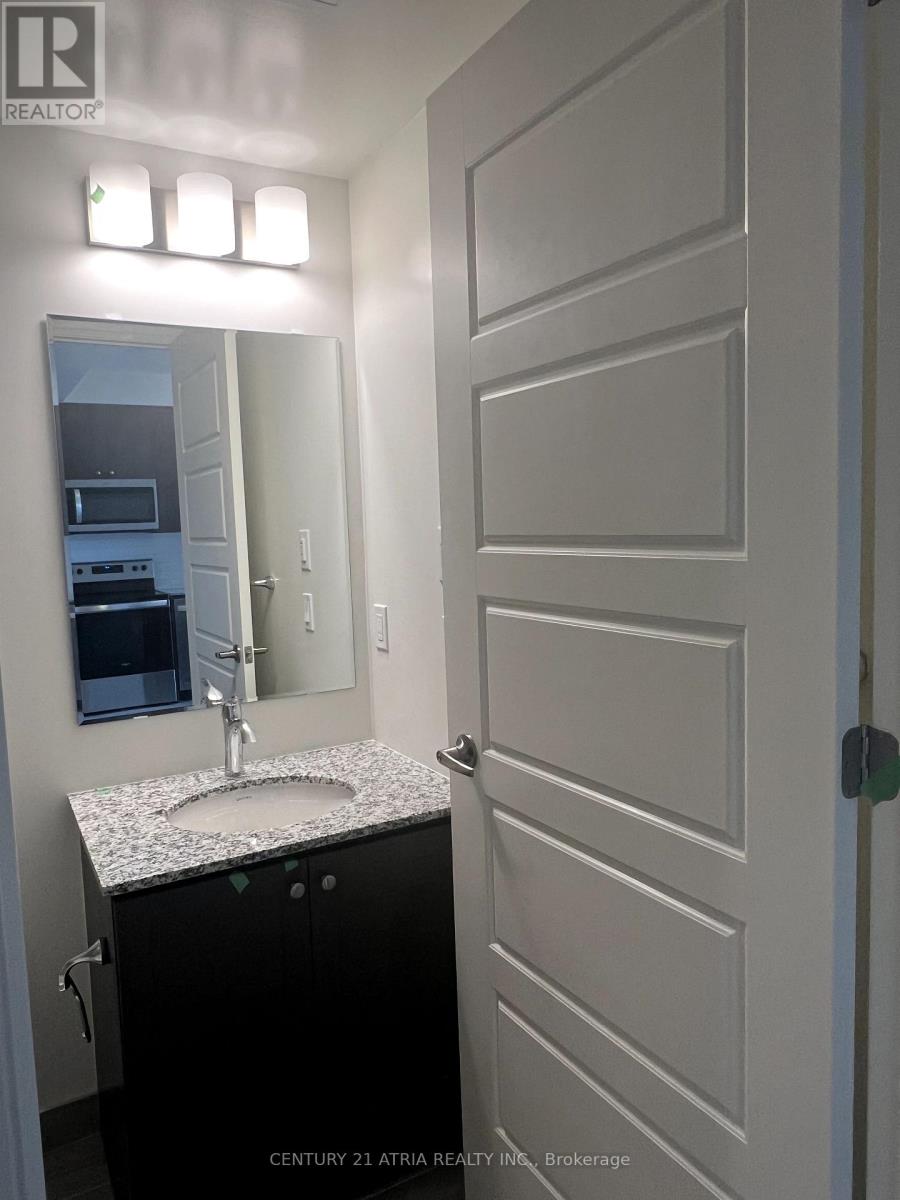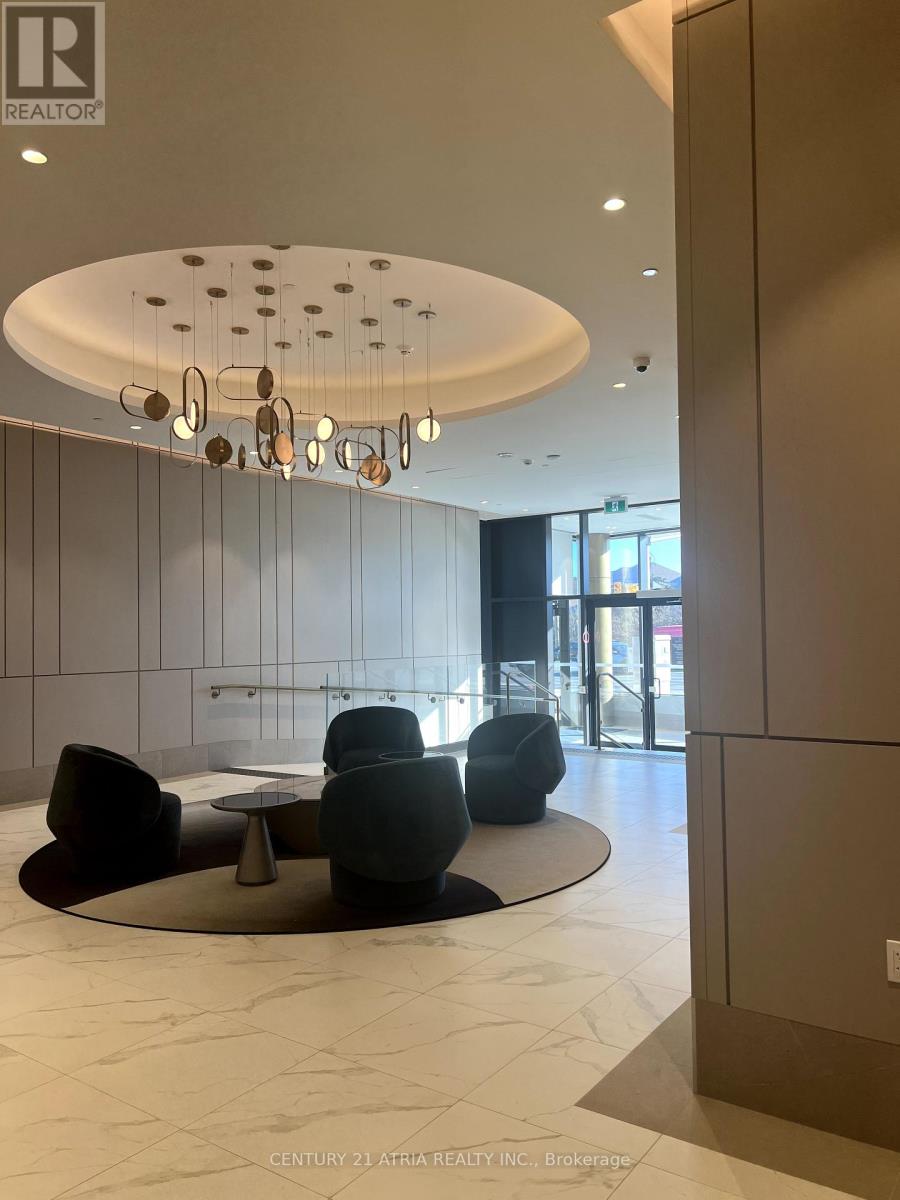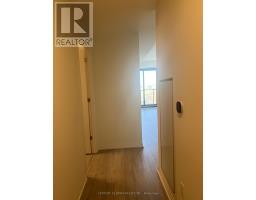510 - 1415 Dundas Street Oakville, Ontario L6H 7G1
$2,600 Monthly
Upgraded 2-Bedroom Condo at Clockwork by Mattamy Homes! This stylish unit features 9 ceilings and a bright, open-concept layout with sleek laminate flooring throughout. The modern upgraded kitchen boasts a center island, stainless steel appliances, quartz countertops, and a chic backsplash. Both bedrooms are generously sized, with the primary suite offering a 5-piece ensuite & walk-in closet. Includes 1parking spot and 1 locker. Prime location with transit at your doorstep, minutes from the GO Station, and easy access to Hwy 403, QEW, and407. Enjoy nearby parks and trails for outdoor living at its best! (id:50886)
Property Details
| MLS® Number | W11985695 |
| Property Type | Single Family |
| Community Name | Rural Oakville |
| Amenities Near By | Place Of Worship, Public Transit |
| Community Features | Pet Restrictions, Community Centre |
| Features | Conservation/green Belt, Balcony, Carpet Free |
| Parking Space Total | 1 |
| View Type | View |
Building
| Bathroom Total | 2 |
| Bedrooms Above Ground | 2 |
| Bedrooms Total | 2 |
| Amenities | Storage - Locker |
| Appliances | Dishwasher, Dryer, Microwave, Refrigerator, Stove, Washer |
| Cooling Type | Central Air Conditioning |
| Exterior Finish | Concrete |
| Flooring Type | Laminate |
| Heating Fuel | Natural Gas |
| Heating Type | Forced Air |
| Size Interior | 700 - 799 Ft2 |
| Type | Apartment |
Parking
| Underground | |
| Garage |
Land
| Acreage | No |
| Land Amenities | Place Of Worship, Public Transit |
Rooms
| Level | Type | Length | Width | Dimensions |
|---|---|---|---|---|
| Main Level | Living Room | 6.1 m | 3.17 m | 6.1 m x 3.17 m |
| Main Level | Dining Room | 6.1 m | 3.17 m | 6.1 m x 3.17 m |
| Main Level | Kitchen | 6.1 m | 3.17 m | 6.1 m x 3.17 m |
| Main Level | Primary Bedroom | 3.96 m | 2.74 m | 3.96 m x 2.74 m |
| Main Level | Bedroom 2 | 2.93 m | 2.62 m | 2.93 m x 2.62 m |
https://www.realtor.ca/real-estate/27946205/510-1415-dundas-street-oakville-rural-oakville
Contact Us
Contact us for more information
Susanne Mastromattei
Salesperson
(416) 450-4992
www.altragroup.ca/
www.facebook.com/susanne.mastromattei/
www.linkedin.com/in/susanne-mastromattei/
501 Queen St W #200
Toronto, Ontario M5V 2B4
(416) 203-8838
(416) 203-8885
HTTP://www.century21atria.com



































