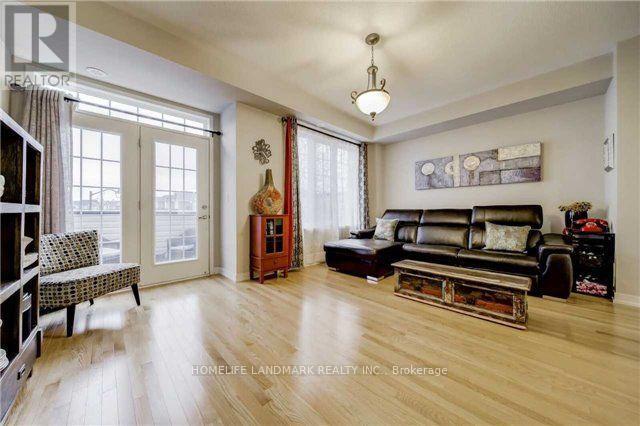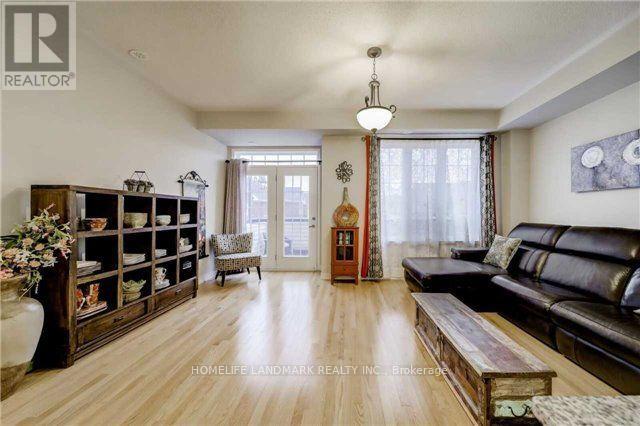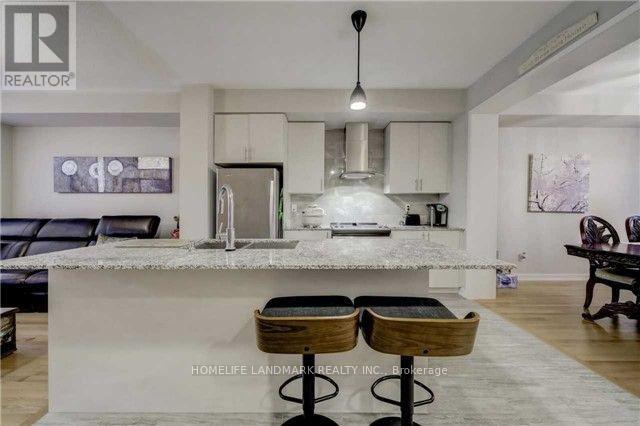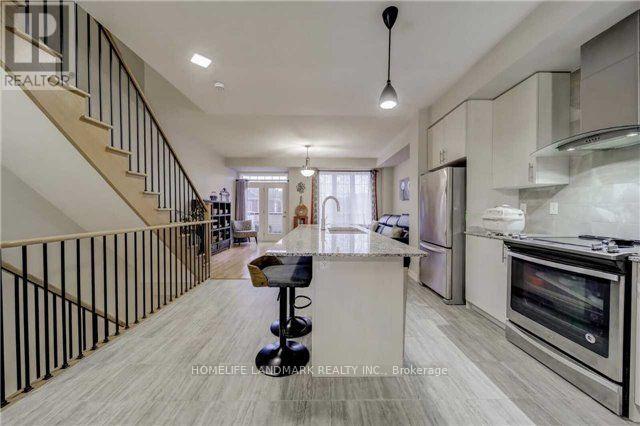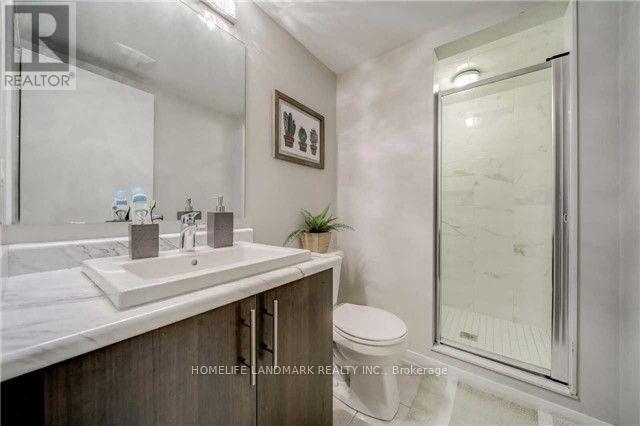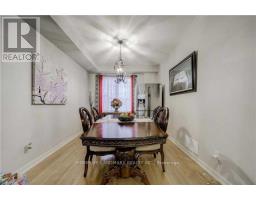10616 Bathurst Street Vaughan, Ontario L6A 4Y4
3 Bedroom
3 Bathroom
Central Air Conditioning
Forced Air
$3,200 Monthly
Client Remarks Upgraded Townhouse W/9 Ft Ceiling On Main Floor. . Lots Of Natural Light. End Unit, Open Concept. 3 Beds 3 Baths. Hardwood Floor Throughout. W/o To Balcony. Upgraded Light Fixtures And Cabinetry. Granite Countertops And Island, Backsplash, Walk In Closet In Master Bedroom (id:50886)
Property Details
| MLS® Number | N11986594 |
| Property Type | Single Family |
| Community Name | Patterson |
| Features | Carpet Free, In Suite Laundry |
| Parking Space Total | 2 |
Building
| Bathroom Total | 3 |
| Bedrooms Above Ground | 3 |
| Bedrooms Total | 3 |
| Construction Style Attachment | Attached |
| Cooling Type | Central Air Conditioning |
| Exterior Finish | Concrete, Brick |
| Flooring Type | Hardwood |
| Foundation Type | Poured Concrete |
| Half Bath Total | 1 |
| Heating Fuel | Natural Gas |
| Heating Type | Forced Air |
| Stories Total | 3 |
| Type | Row / Townhouse |
| Utility Water | Municipal Water |
Parking
| Garage |
Land
| Acreage | No |
| Sewer | Sanitary Sewer |
Rooms
| Level | Type | Length | Width | Dimensions |
|---|---|---|---|---|
| Second Level | Primary Bedroom | 4.39 m | 3.14 m | 4.39 m x 3.14 m |
| Second Level | Bedroom 2 | 3 m | 2.62 m | 3 m x 2.62 m |
| Second Level | Bedroom 3 | 2.8 m | 2.56 m | 2.8 m x 2.56 m |
| Main Level | Kitchen | 4.24 m | 2.54 m | 4.24 m x 2.54 m |
| Main Level | Dining Room | 3.8 m | 3 m | 3.8 m x 3 m |
| Main Level | Living Room | 3.8 m | 3 m | 3.8 m x 3 m |
| Main Level | Great Room | 5.24 m | 3.66 m | 5.24 m x 3.66 m |
https://www.realtor.ca/real-estate/27948675/10616-bathurst-street-vaughan-patterson-patterson
Contact Us
Contact us for more information
Inayat Ali Kherani
Salesperson
Homelife Landmark Realty Inc.
7240 Woodbine Ave Unit 103
Markham, Ontario L3R 1A4
7240 Woodbine Ave Unit 103
Markham, Ontario L3R 1A4
(905) 305-1600
(905) 305-1609
www.homelifelandmark.com/


