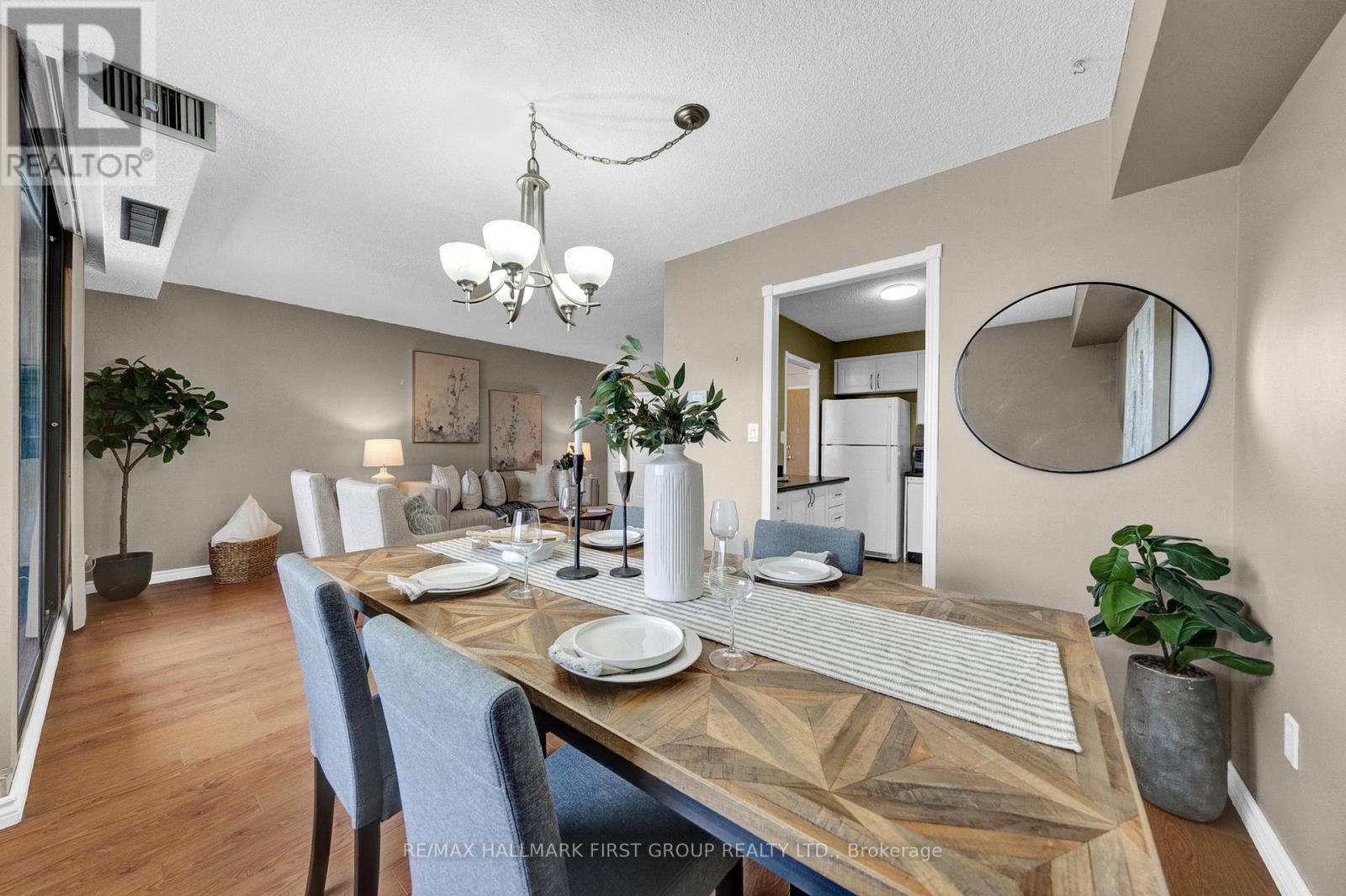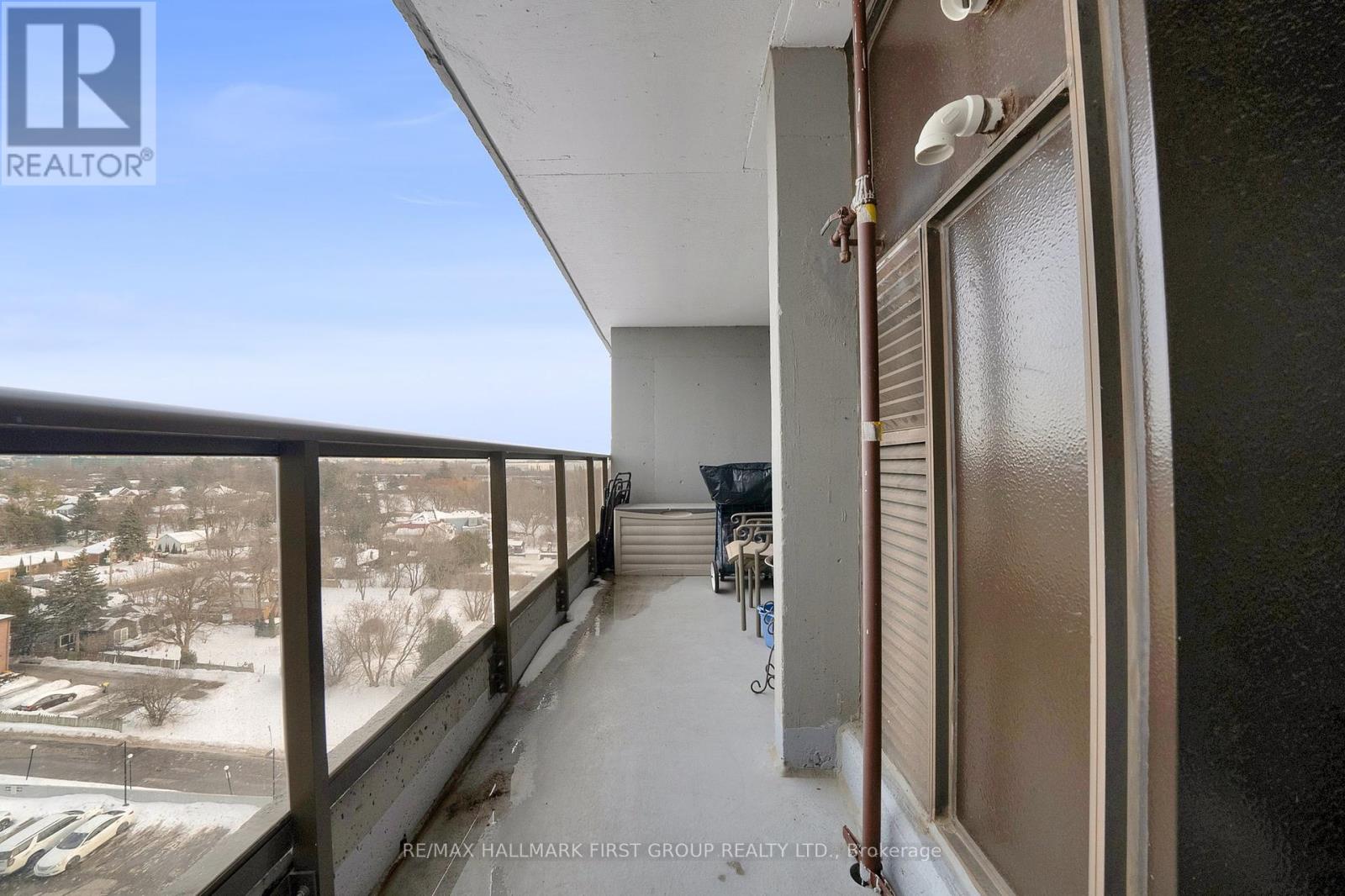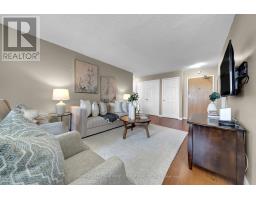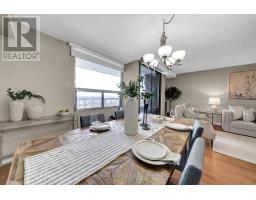1006 - 92 Church Street S Ajax, Ontario L1S 6B4
$430,000Maintenance, Heat, Electricity, Water, Cable TV, Common Area Maintenance, Insurance, Parking
$770.23 Monthly
Maintenance, Heat, Electricity, Water, Cable TV, Common Area Maintenance, Insurance, Parking
$770.23 MonthlyNestled in the heart of quaint Pickering Village, this stunning 1 bdrm + 1 bath condo awaits! Ideal for downsizers or first-time buyers, the living area perfectly accommodates multiple seating options and seamlessly transitions into a beautiful walkout balcony. The separate dining area makes every meal special and the updated kitchen can turn anyone into a master chef. Newly upgraded doors throughout lend an elegant touch. The spaciously appointed primary room offering rest & relaxation & plenty of closet space. Adding to the condo's charm is the completely upddated full 4 pc bathroom with walk-in shower. It's not just a home, it's a lifestyle! With its prime location in the heart of Pickering Village, updated features, & inviting interiors, this condo transforms everyday living into an extraordinary experience. Enjoy the luxuries of an exercise room, indoor pool, sauna, squash/racqueet court and plenty of visitor parking. Maintenance fees Incl: Blding Insurance, Common Elements, Cable TV, Heat, Hydro, Central A/C, Water, Parking. Close to Shopping, Hwy 401, 412, Church, Schools, Casino and Ajax GO Station. (id:50886)
Property Details
| MLS® Number | E11987086 |
| Property Type | Single Family |
| Community Name | Central West |
| Amenities Near By | Hospital, Park, Public Transit |
| Community Features | Pet Restrictions, Community Centre |
| Features | Conservation/green Belt, Balcony |
| Parking Space Total | 1 |
| Structure | Squash & Raquet Court |
Building
| Bathroom Total | 1 |
| Bedrooms Above Ground | 1 |
| Bedrooms Total | 1 |
| Amenities | Exercise Centre, Party Room, Sauna, Visitor Parking, Storage - Locker |
| Appliances | Dishwasher, Refrigerator, Stove |
| Cooling Type | Central Air Conditioning |
| Exterior Finish | Concrete |
| Heating Fuel | Natural Gas |
| Heating Type | Forced Air |
| Size Interior | 700 - 799 Ft2 |
| Type | Apartment |
Parking
| Underground | |
| Garage |
Land
| Acreage | No |
| Land Amenities | Hospital, Park, Public Transit |
Rooms
| Level | Type | Length | Width | Dimensions |
|---|---|---|---|---|
| Flat | Kitchen | 3.33 m | 2.42 m | 3.33 m x 2.42 m |
| Flat | Living Room | 6.35 m | 3.43 m | 6.35 m x 3.43 m |
| Flat | Dining Room | 3.34 m | 2.91 m | 3.34 m x 2.91 m |
| Flat | Primary Bedroom | 4.86 m | 3.33 m | 4.86 m x 3.33 m |
https://www.realtor.ca/real-estate/27949656/1006-92-church-street-s-ajax-central-west-central-west
Contact Us
Contact us for more information
Vanita Brown
Salesperson
314 Harwood Ave South #200
Ajax, Ontario L1S 2J1
(905) 683-5000
(905) 619-2500
www.remaxhallmark.com/Hallmark-Durham

































































