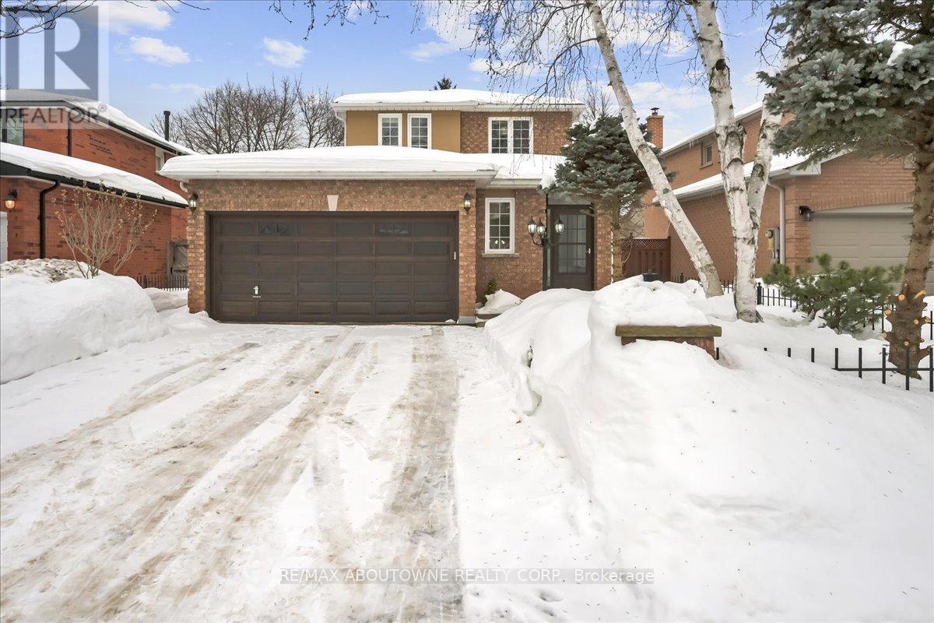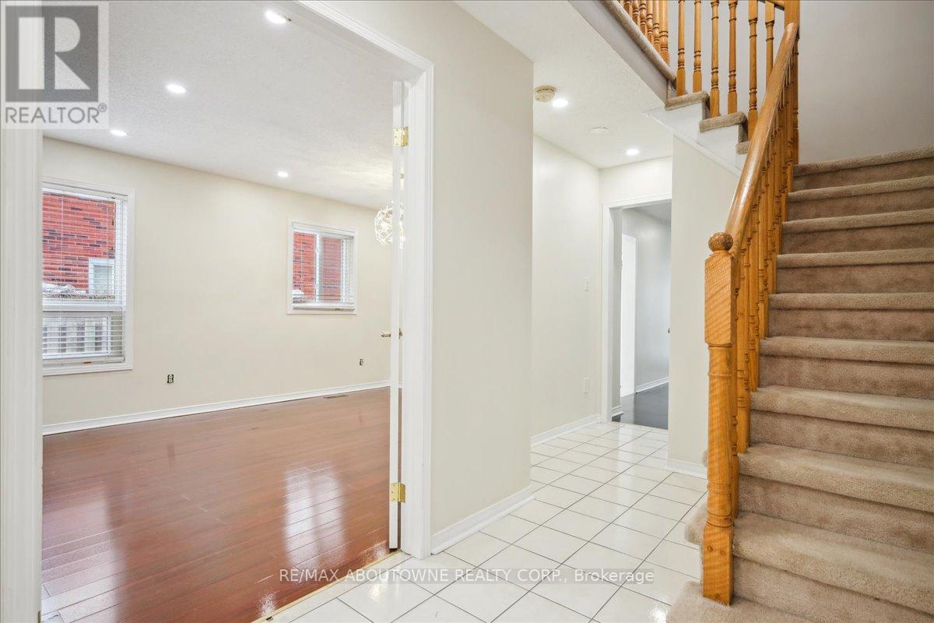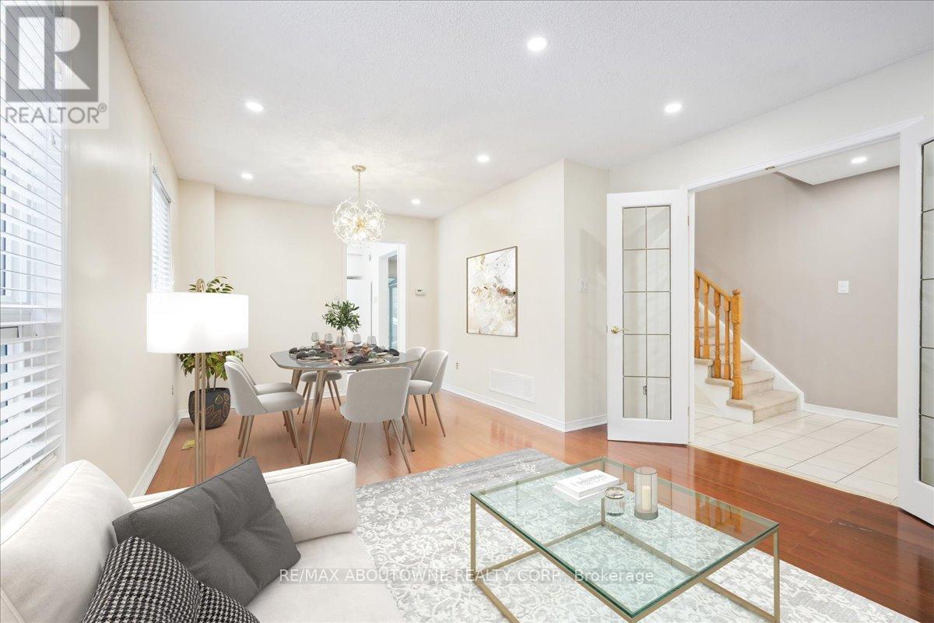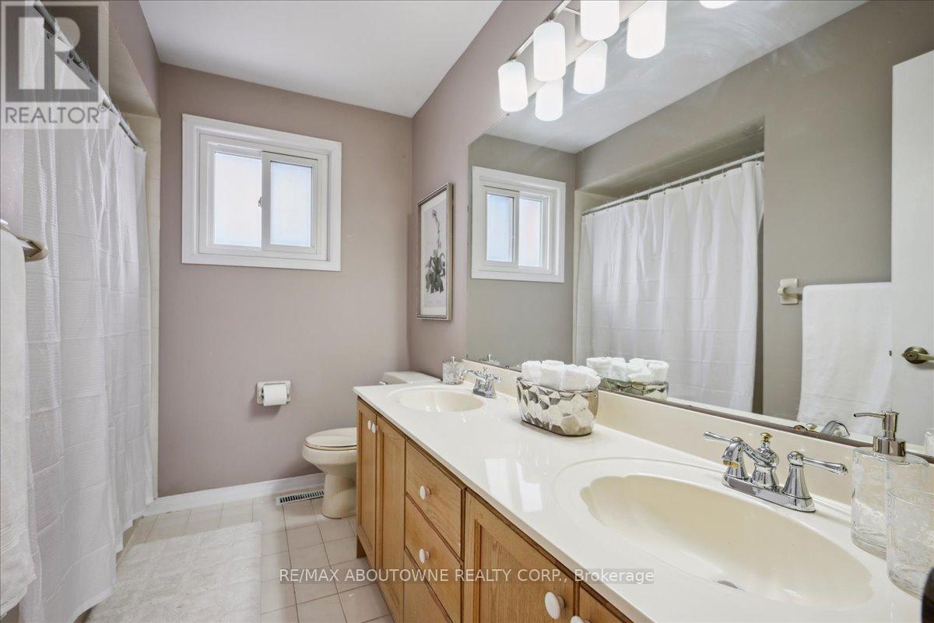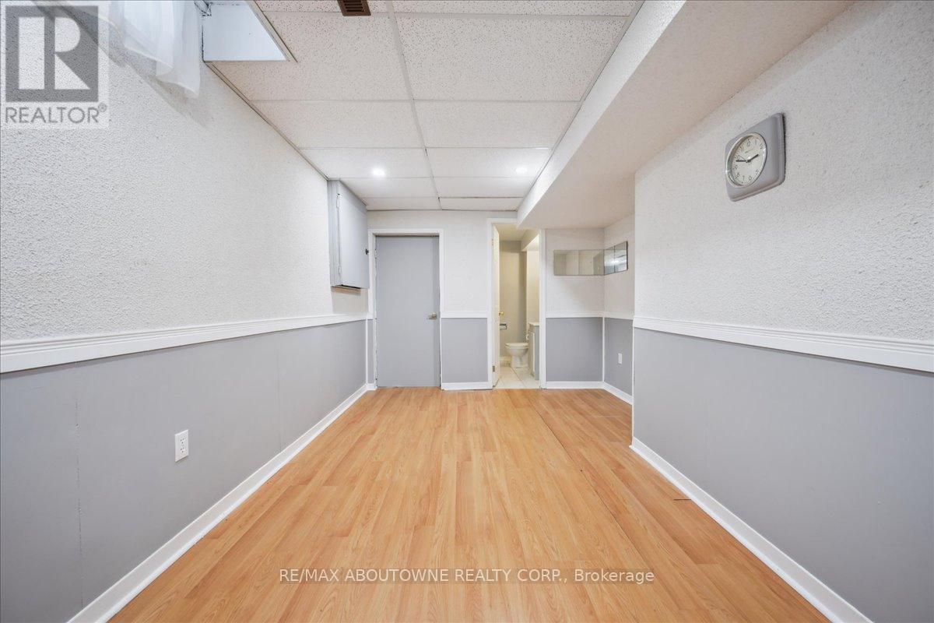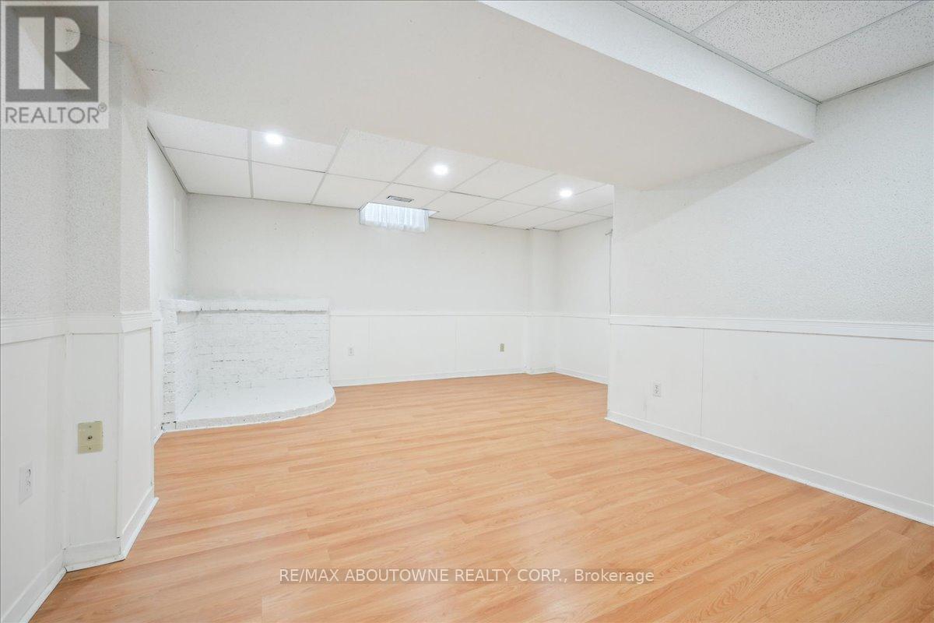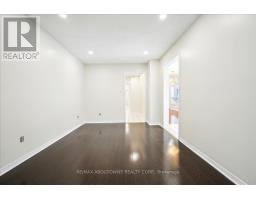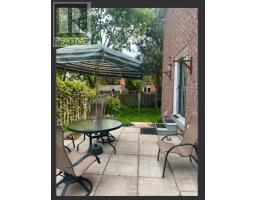560 Marlatt Drive Oakville, Ontario L6H 5X3
$1,399,000
Welcome to your new home 560 Marlatt Drive, a spacious 3 bedroom, 4-bath family home nestled on a quiet street in the sought-after River Oaks community. This family-friendly neighborhood offers easy access to top-rated schools, scenic trails at Lions Valley Park, Oakville Hospital, the River Oaks Recreation Centre, Sheridan College, shopping, and more. The main level features a large, welcoming foyer with inside access to garage plus a thoughtful layout ideal for a growing family, including a bright living room and dining room combination with French doors, and a generously sized eat-in kitchen. The cozy main floor family room provides a perfect spot for relaxation. Upstairs, offers a spacious primary bedroom with its own 4-piece ensuite, while two additional bedrooms and a 5pc main bathroom complete the second floor. The fully finished basement expands the living space, offering a recreation room and plenty of room for a fourth bedroom and 2pc bathroom perfect for teenagers or an at-home office. Outside, the private, fully fenced backyard is an ideal space for entertaining or unwinding with family. The double-car garage and private driveway provide ample parking for vehicles. Located just minutes from major highways and the Go Train station, commuting is a breeze, while proximity to the hospital, shops, and amenities makes this home even more desirable. Don't miss the opportunity to make this beautiful home your own! (id:50886)
Property Details
| MLS® Number | W11988334 |
| Property Type | Single Family |
| Community Name | 1015 - RO River Oaks |
| Amenities Near By | Hospital, Park, Place Of Worship, Public Transit, Schools |
| Equipment Type | Water Heater |
| Parking Space Total | 4 |
| Rental Equipment Type | Water Heater |
| Structure | Porch |
Building
| Bathroom Total | 4 |
| Bedrooms Above Ground | 3 |
| Bedrooms Total | 3 |
| Amenities | Fireplace(s) |
| Appliances | Garage Door Opener Remote(s), Water Meter, Dishwasher, Dryer, Hood Fan, Refrigerator, Stove, Washer, Window Coverings |
| Basement Development | Finished |
| Basement Type | N/a (finished) |
| Construction Style Attachment | Detached |
| Cooling Type | Central Air Conditioning |
| Exterior Finish | Brick |
| Fireplace Present | Yes |
| Fireplace Total | 1 |
| Foundation Type | Block |
| Half Bath Total | 2 |
| Heating Fuel | Natural Gas |
| Heating Type | Forced Air |
| Stories Total | 2 |
| Size Interior | 1,500 - 2,000 Ft2 |
| Type | House |
| Utility Water | Municipal Water |
Parking
| Attached Garage | |
| Garage |
Land
| Acreage | No |
| Fence Type | Fenced Yard |
| Land Amenities | Hospital, Park, Place Of Worship, Public Transit, Schools |
| Sewer | Sanitary Sewer |
| Size Depth | 114 Ft ,9 In |
| Size Frontage | 39 Ft ,4 In |
| Size Irregular | 39.4 X 114.8 Ft |
| Size Total Text | 39.4 X 114.8 Ft|under 1/2 Acre |
| Zoning Description | Rl8 Sp:45 |
Rooms
| Level | Type | Length | Width | Dimensions |
|---|---|---|---|---|
| Second Level | Primary Bedroom | 5.82 m | 3.33 m | 5.82 m x 3.33 m |
| Second Level | Bedroom 2 | 2.74 m | 4.29 m | 2.74 m x 4.29 m |
| Second Level | Bedroom 3 | 2.97 m | 2.82 m | 2.97 m x 2.82 m |
| Basement | Recreational, Games Room | 5.69 m | 4.8 m | 5.69 m x 4.8 m |
| Basement | Utility Room | 3.07 m | 2.29 m | 3.07 m x 2.29 m |
| Main Level | Living Room | 3.63 m | 3.17 m | 3.63 m x 3.17 m |
| Main Level | Dining Room | 3.02 m | 2.67 m | 3.02 m x 2.67 m |
| Main Level | Kitchen | 2.69 m | 4.42 m | 2.69 m x 4.42 m |
| Main Level | Family Room | 2.97 m | 4.88 m | 2.97 m x 4.88 m |
Contact Us
Contact us for more information
Sarah Macmurchy
Salesperson
www.sarahmacmurchy.com/
1235 North Service Rd W #100d
Oakville, Ontario L6M 3G5
(905) 338-9000

