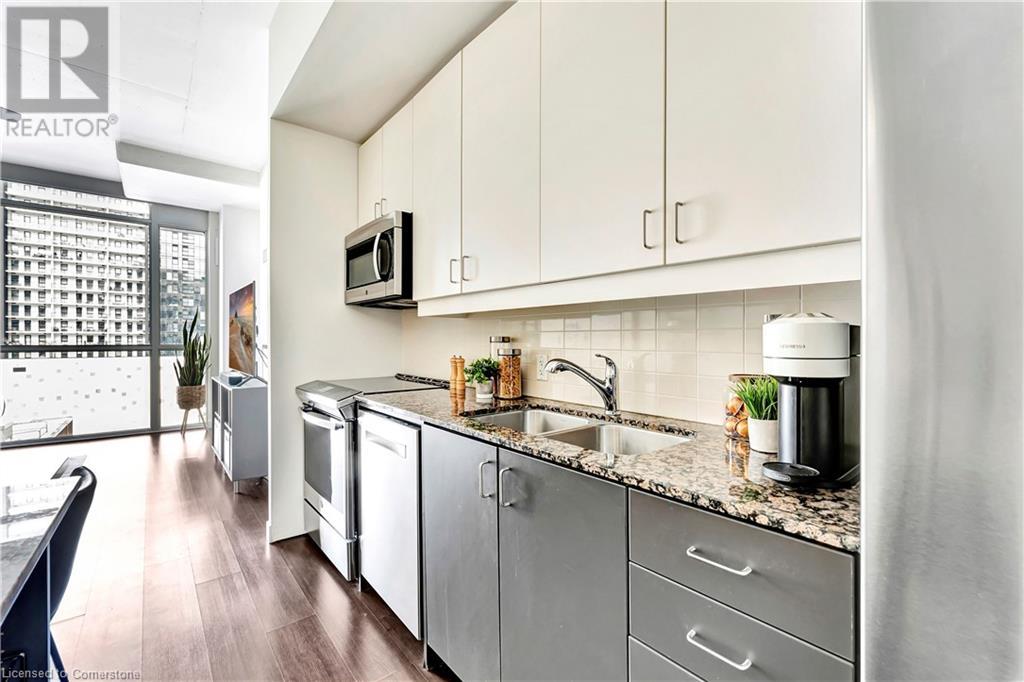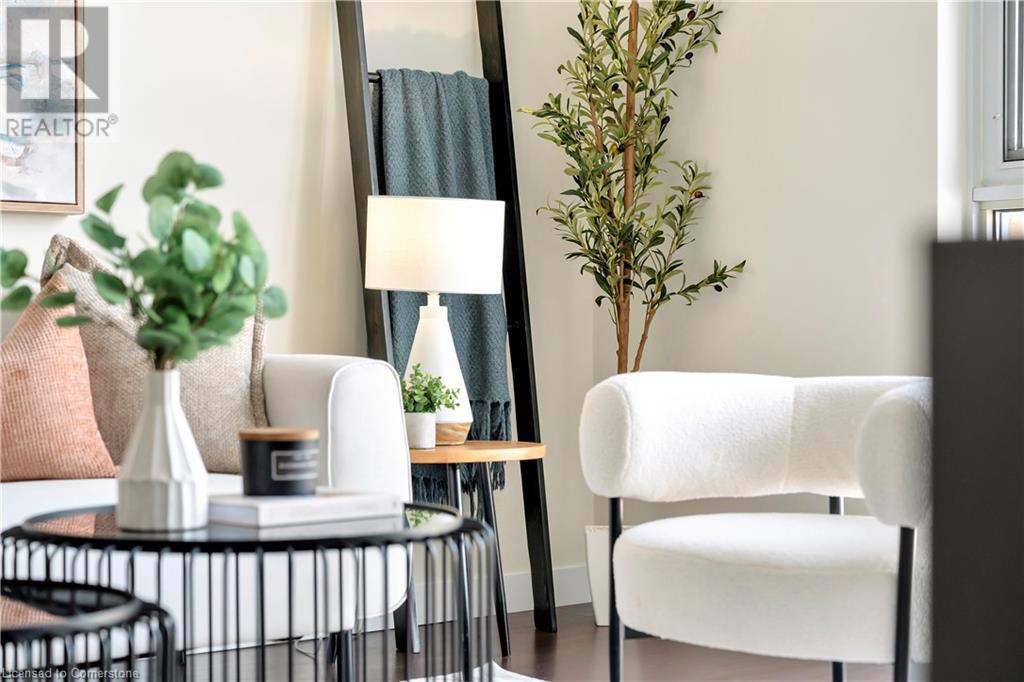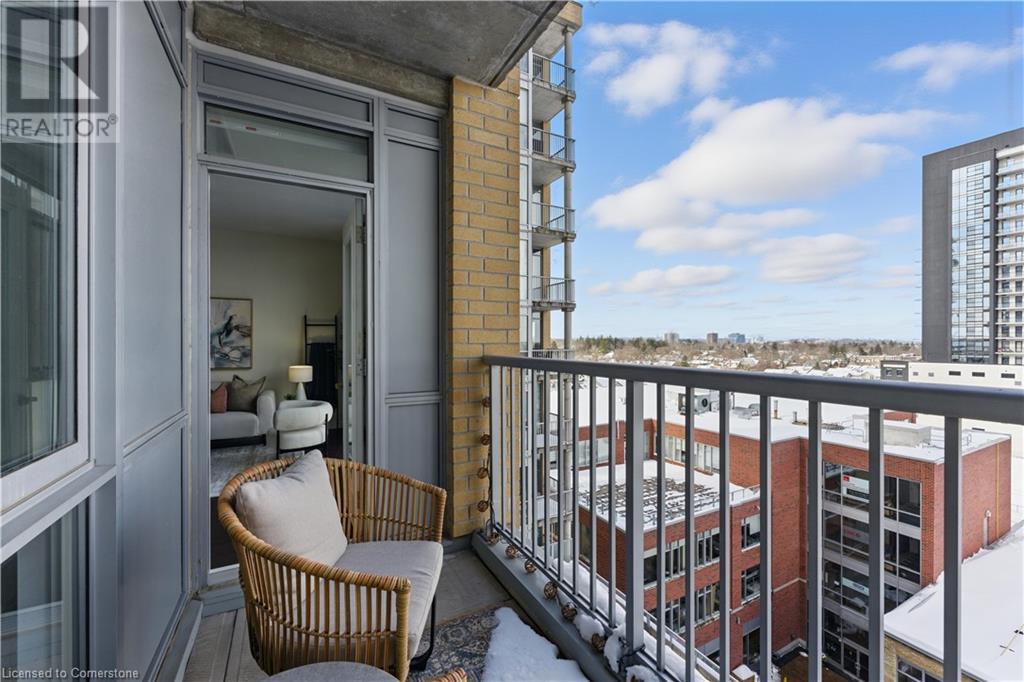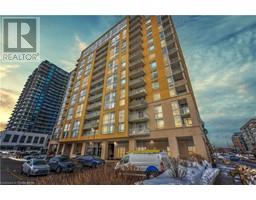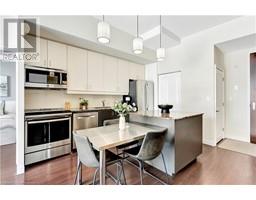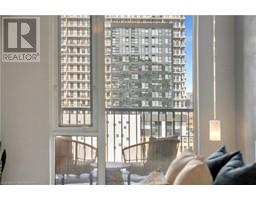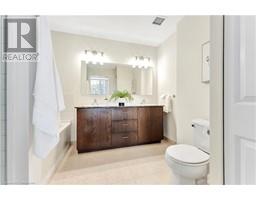191 King Street S Unit# 701 Waterloo, Ontario N2J 1R1
$450,000Maintenance, Insurance, Heat, Landscaping, Property Management, Water, Parking
$533.09 Monthly
Maintenance, Insurance, Heat, Landscaping, Property Management, Water, Parking
$533.09 MonthlyWelcome to this remarkable one bedroom plus den condo in the trendy Bauer Lofts Building. Step inside and be greeted by the floor to ceiling windows in this beautiful nearly 830 square foot unit. The open concept layout seamlessly integrates the living room, kitchen and office, creating an inviting space for friends and family to enjoy. The kitchen island is spectacular with its two-level design, offering both style and functionality. One side has beautiful dark stone countertops and is perfect for meal prep. The other side is a beautiful stainless steel and allows for seating around, perfect for enjoying meals! The kitchen also features elegant white cabinetry, stainless steel appliances and a pantry with built-in shelving. The den area is perfect to be used as a home office and it features beautiful built-in cabinetry. The living room is spacious and inviting with floor to ceiling windows offering spectacular views of the city and offers the perfect space to unwind at the end of the day! It also leads out to your very own private balcony, the best spot to enjoy your morning coffee or to get some fresh air from the convenience of your home. The bedroom also has floor to ceiling windows allowing in plenty of natural light. It also included two closets with built-ins organizers and a large ensuite bathroom featuring double sink vanity, a soaker tub and a glass shower. The condo also features a powder bathroom and in-suite laundry for your added convenience. The unit comes with a private underground parking spot and a locker for extra storage. You can not beat the location of Bauer Lofts as it is truly unparalleled as it is near to excellent amenities including Vincenzo's for delicious groceries and the Bauer Kitchen for the best of meals. Additionally, you are in walking distance to Uptown Waterloo, Waterloo Park, Belmont Village and to an LRT stop conveniently located right outside your front door. Book your private showing today! (id:50886)
Open House
This property has open houses!
2:00 pm
Ends at:4:00 pm
2:00 pm
Ends at:4:00 pm
Property Details
| MLS® Number | 40690446 |
| Property Type | Single Family |
| Amenities Near By | Park, Public Transit, Shopping |
| Equipment Type | None |
| Features | Balcony, Paved Driveway |
| Parking Space Total | 1 |
| Rental Equipment Type | None |
| Storage Type | Locker |
Building
| Bathroom Total | 2 |
| Bedrooms Above Ground | 1 |
| Bedrooms Total | 1 |
| Amenities | Exercise Centre, Party Room |
| Appliances | Dishwasher, Dryer, Refrigerator, Stove, Washer, Microwave Built-in, Window Coverings |
| Basement Type | None |
| Constructed Date | 2008 |
| Construction Style Attachment | Attached |
| Cooling Type | Central Air Conditioning |
| Exterior Finish | Brick |
| Half Bath Total | 1 |
| Heating Fuel | Electric |
| Heating Type | Heat Pump |
| Stories Total | 1 |
| Size Interior | 827 Ft2 |
| Type | Apartment |
| Utility Water | Municipal Water |
Parking
| Underground | |
| None |
Land
| Access Type | Road Access |
| Acreage | No |
| Land Amenities | Park, Public Transit, Shopping |
| Sewer | Municipal Sewage System |
| Size Total Text | Under 1/2 Acre |
| Zoning Description | U2-81 |
Rooms
| Level | Type | Length | Width | Dimensions |
|---|---|---|---|---|
| Main Level | 5pc Bathroom | 10'1'' x 9'1'' | ||
| Main Level | Bedroom | 13'9'' x 11'6'' | ||
| Main Level | 2pc Bathroom | 6'11'' x 3'2'' | ||
| Main Level | Office | 9'1'' x 8'6'' | ||
| Main Level | Living Room | 15'0'' x 12'11'' | ||
| Main Level | Kitchen | 15'0'' x 11'11'' |
https://www.realtor.ca/real-estate/27953393/191-king-street-s-unit-701-waterloo
Contact Us
Contact us for more information
Aron Pinto
Broker
(647) 849-3180
teampinto.com/
675 Riverbend Dr
Kitchener, Ontario N2K 3S3
(866) 530-7737
(647) 849-3180
Angelica Pinto
Broker
(647) 849-3180
675 Riverbend Dr
Kitchener, Ontario N2K 3S3
(866) 530-7737
(647) 849-3180





