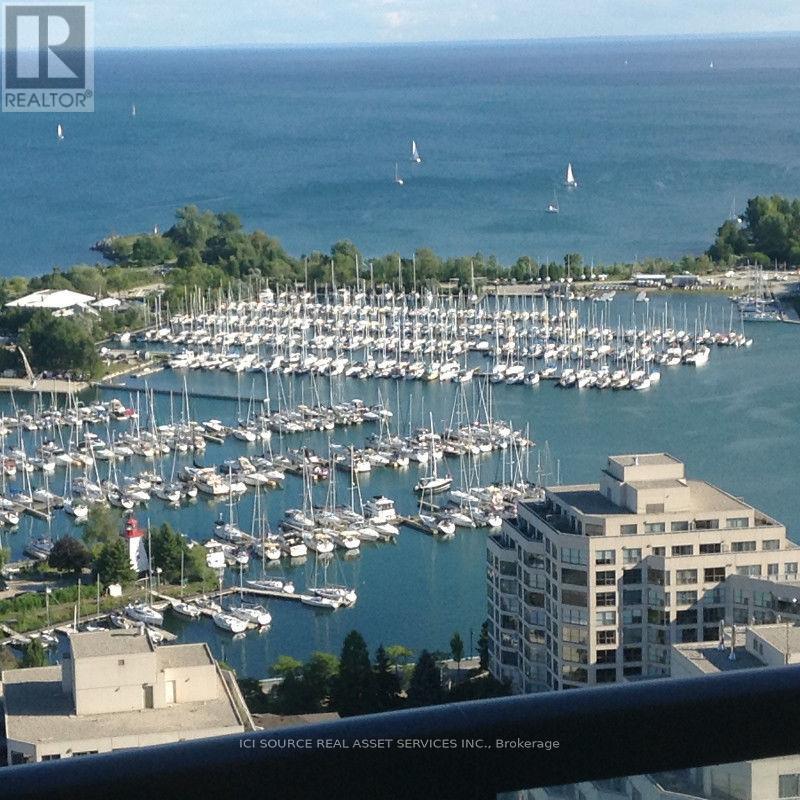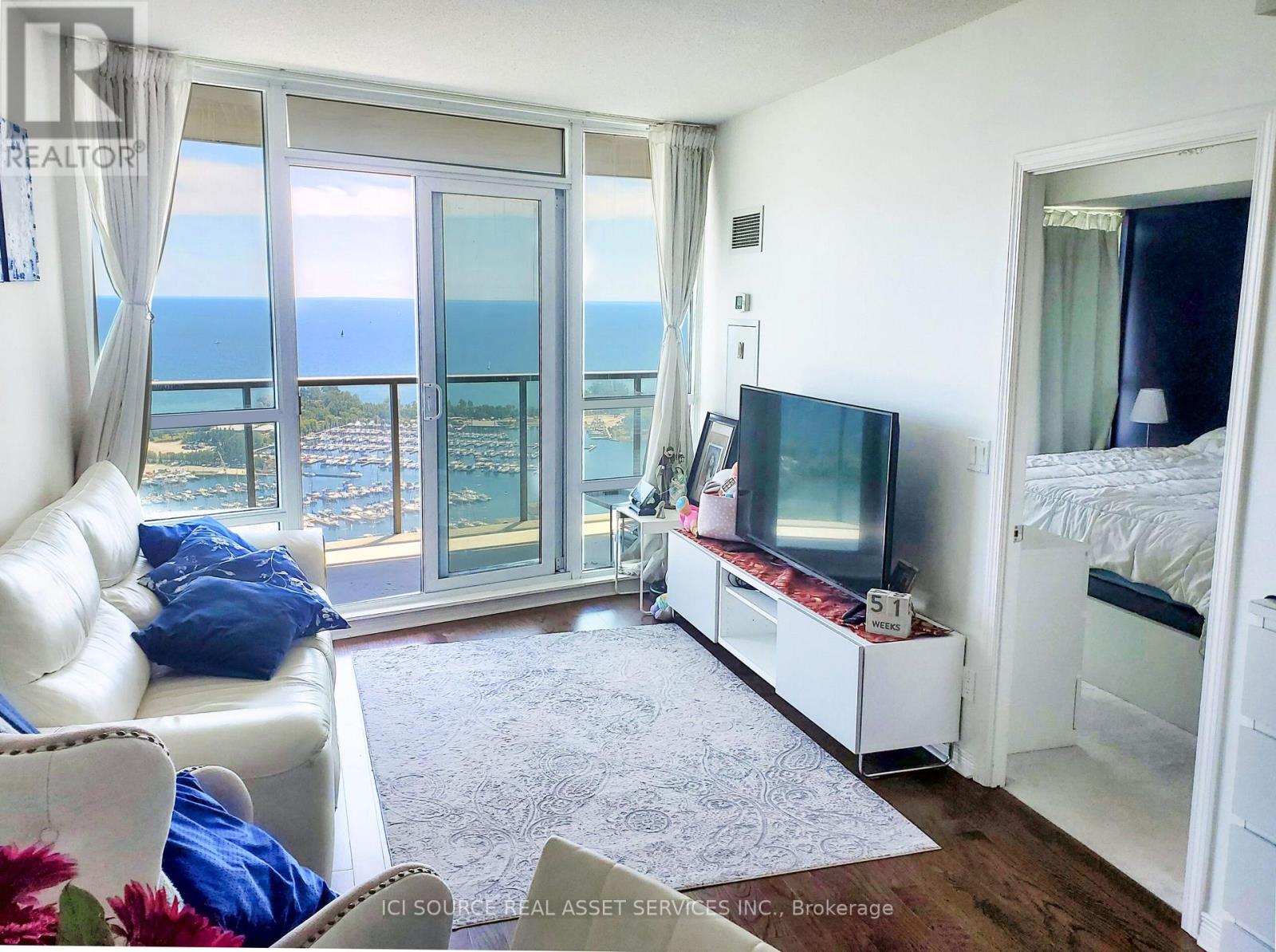3401 - 2230 Lake Shore Boulevard W Toronto, Ontario M8V 0B2
$2,550 Monthly
1 Bedroom + Den, 1 parking, 1 locker. Welcome to the award-winning Beyond The Sea Condominiums!- This stunning 1+1 Bedroom condo offers breathtaking, unobstructed views of the lake.- Featuring 9 ft ceilings and floor-to-ceiling windows.- The open-concept living and dining area is filled with natural light and leads to a large balcony with walk-outs from the Living Room and Master Bedroom overlooking the lake and the city. This unit is designed for both comfort and style.- The spacious Bedroom features a large window and closet, while the versatile Den is perfect for a home office. In-suite laundry adds convenience.- Includes one parking space and a locker. Located in prime Park Lawn area, steps from the lake, parks, trails, beach, Metro, Shoppers Drug Mart, banks, and restaurants. Easy access to TTC, the GO Station, and the Gardiner Expressway. Experience comfort, convenience, and breathtaking views in this must-see condo! The building offers excellent amenities including 24-hour Security, Indoor Pool, Sauna, Gym, Yoga studio, Party Room, Kids Play area, Library, Theatre, BBQ Grills, Rooftop Terrace, Bike racks, Guest Suites and more. Dont miss out on the opportunity to make this condo your new home! *For Additional Property Details Click The Brochure Icon Below* (id:50886)
Property Details
| MLS® Number | W11988636 |
| Property Type | Single Family |
| Community Name | Mimico |
| Community Features | Pets Not Allowed |
| Features | Balcony, In Suite Laundry |
| Parking Space Total | 1 |
Building
| Bathroom Total | 1 |
| Bedrooms Above Ground | 1 |
| Bedrooms Below Ground | 1 |
| Bedrooms Total | 2 |
| Amenities | Security/concierge, Exercise Centre, Party Room, Visitor Parking, Storage - Locker |
| Appliances | Intercom |
| Cooling Type | Central Air Conditioning |
| Exterior Finish | Concrete |
| Heating Fuel | Natural Gas |
| Heating Type | Forced Air |
| Size Interior | 600 - 699 Ft2 |
| Type | Apartment |
Parking
| Underground | |
| Garage |
Land
| Acreage | No |
Rooms
| Level | Type | Length | Width | Dimensions |
|---|---|---|---|---|
| Main Level | Living Room | 5.52 m | 3.05 m | 5.52 m x 3.05 m |
| Main Level | Dining Room | 5.52 m | 3.05 m | 5.52 m x 3.05 m |
| Main Level | Kitchen | 2.93 m | 2.19 m | 2.93 m x 2.19 m |
| Main Level | Bedroom | 3.68 m | 3.05 m | 3.68 m x 3.05 m |
| Main Level | Den | 2.26 m | 1.83 m | 2.26 m x 1.83 m |
https://www.realtor.ca/real-estate/27953266/3401-2230-lake-shore-boulevard-w-toronto-mimico-mimico
Contact Us
Contact us for more information
James Tasca
Broker of Record
(800) 253-1787
(855) 517-6424
(855) 517-6424
www.icisource.ca/





















