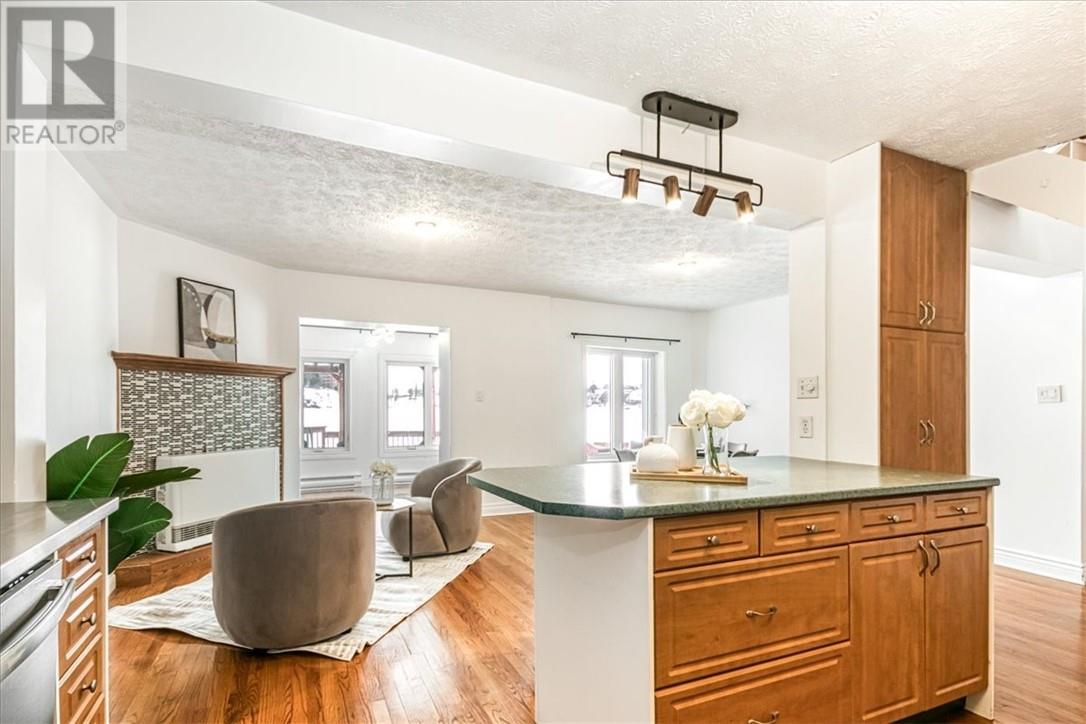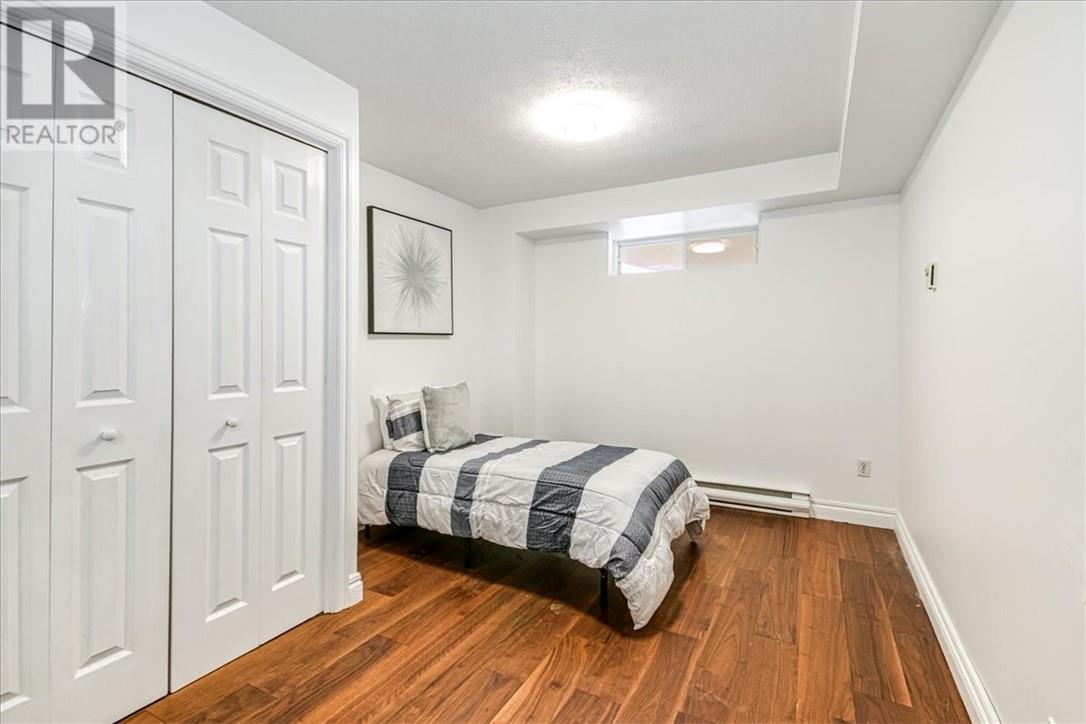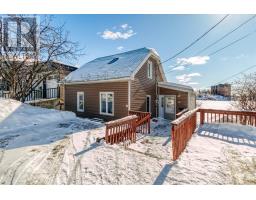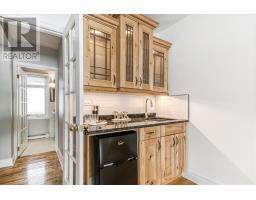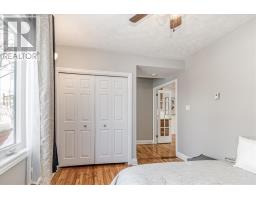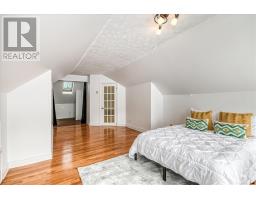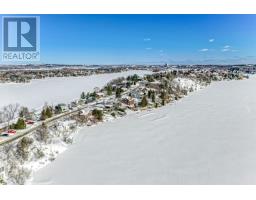145 Maki Avenue Sudbury, Ontario P3E 0E8
$799,900
Nestled in the highly desirable South End, 145 Maki Ave offers an exceptional waterfront lifestyle, with easy access to schools, shopping, Health Sciences North, and Laurentian University. This beautiful, south-facing property boasts panoramic views of Lake Nepahwin, perfectly blending serene lakefront living with everyday conveniences. The spacious main floor features hardwood floors throughout and an abundance of south facing windows to take in the lake views and provide a welcoming atmosphere for both relaxation and entertaining. The lower level is where you’ll find the kitchen and dining area, offering exceptional views of the lake and just steps from the water’s edge. With three bedrooms and three full bathrooms, this home includes a large primary suite with a private ensuite and the added convenience of in-suite laundry. The interlocked driveway provides parking for up to three vehicles, and the metal roof ensures long-lasting durability. The expansive deck is perfect for enjoying warm summer days while soaking in the stunning lake views, while a charming changeroom/bunkie by the water adds a unique space for guests or relaxation. This is a rare opportunity to own a waterfront property in the South End with all the features you’ve been looking for. Schedule your private showing today to experience this exceptional home firsthand! (id:50886)
Property Details
| MLS® Number | 2120916 |
| Property Type | Single Family |
| Neigbourhood | Four Corners |
| Amenities Near By | Golf Course, Hospital, Schools, University |
| Equipment Type | None |
| Rental Equipment Type | None |
| Storage Type | Outside Storage |
| Structure | Dock, Shed |
| Water Front Type | Waterfront |
Building
| Bathroom Total | 3 |
| Bedrooms Total | 3 |
| Basement Type | Full |
| Exterior Finish | Vinyl Siding |
| Fire Protection | Smoke Detectors |
| Flooring Type | Hardwood, Laminate |
| Foundation Type | Block |
| Heating Type | Heat Pump, Baseboard Heaters |
| Roof Material | Metal |
| Roof Style | Unknown |
| Stories Total | 2 |
| Type | House |
| Utility Water | Municipal Water |
Land
| Access Type | Year-round Access |
| Acreage | No |
| Fence Type | Fenced Yard |
| Land Amenities | Golf Course, Hospital, Schools, University |
| Sewer | Municipal Sewage System |
| Size Total Text | Under 1/2 Acre |
| Zoning Description | R1-5 |
Rooms
| Level | Type | Length | Width | Dimensions |
|---|---|---|---|---|
| Second Level | Bathroom | 9'4 x 13'7 | ||
| Second Level | Primary Bedroom | 12'7 x 26'7 | ||
| Lower Level | Bathroom | 6'6 x 4'2 | ||
| Lower Level | Bedroom | 13'6 x 9'9 | ||
| Lower Level | Sunroom | 14'4 x 8'1 | ||
| Lower Level | Family Room | 10'9 x 10'6 | ||
| Lower Level | Dining Room | 9'6 x 10'7 | ||
| Lower Level | Kitchen | 13'8 x 9'10 | ||
| Main Level | Bathroom | 7'8 x 9'6 | ||
| Main Level | Bedroom | 15'10 x 9'6 | ||
| Main Level | Foyer | 4'7 x 16'4 |
https://www.realtor.ca/real-estate/27953285/145-maki-avenue-sudbury
Contact Us
Contact us for more information
Trevor Beange
Salesperson
1349 Lasalle Blvd Suite 208
Sudbury, Ontario P3A 1Z2
(705) 560-5650
(800) 601-8601
(705) 560-9492
www.remaxcrown.ca/


































