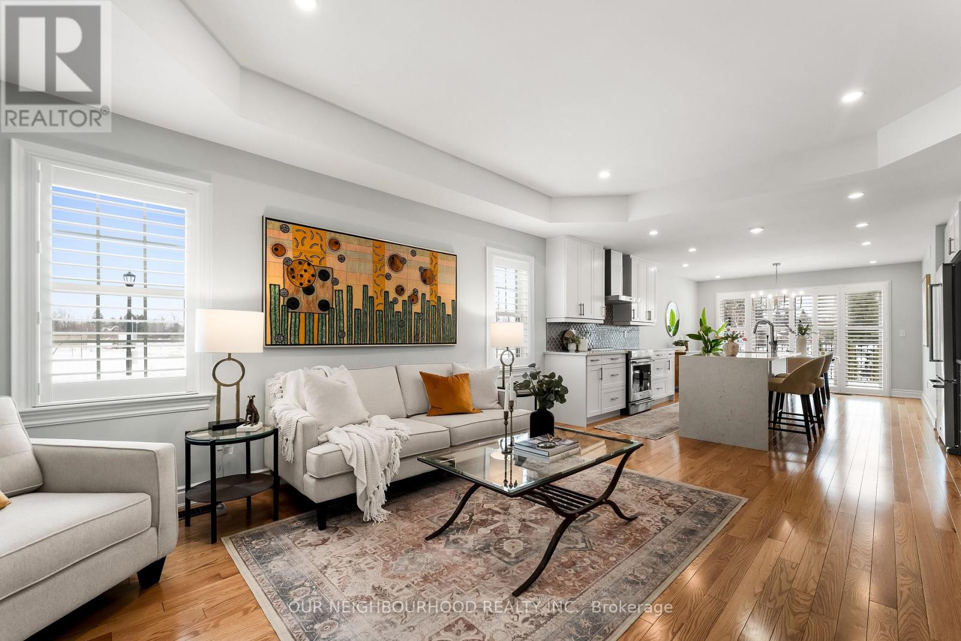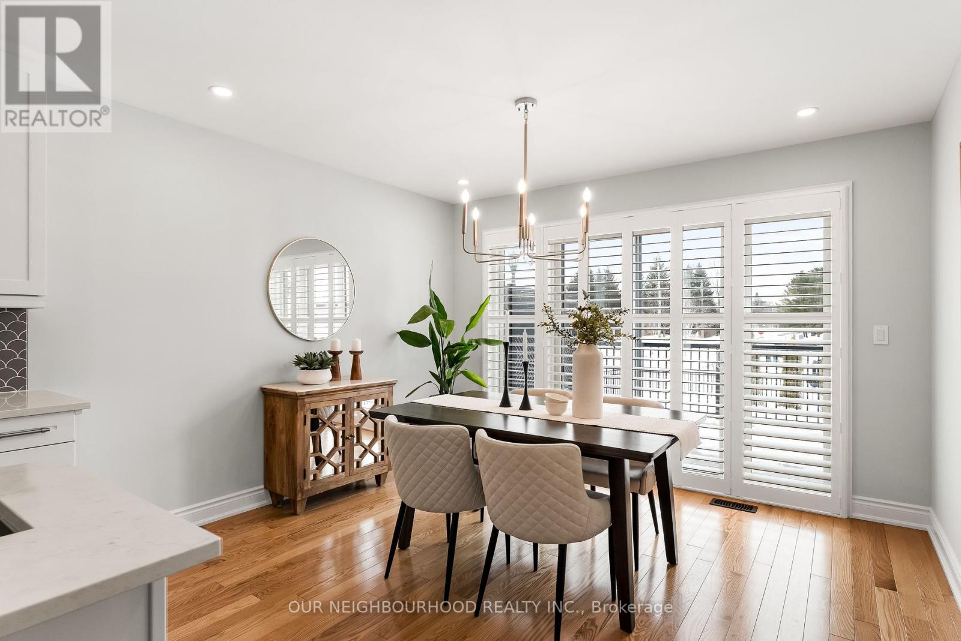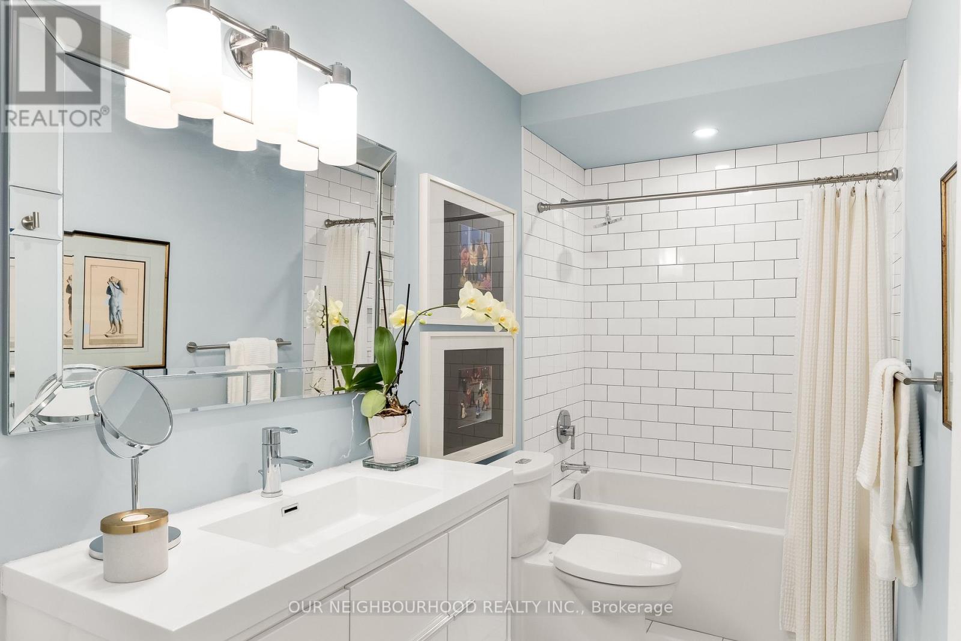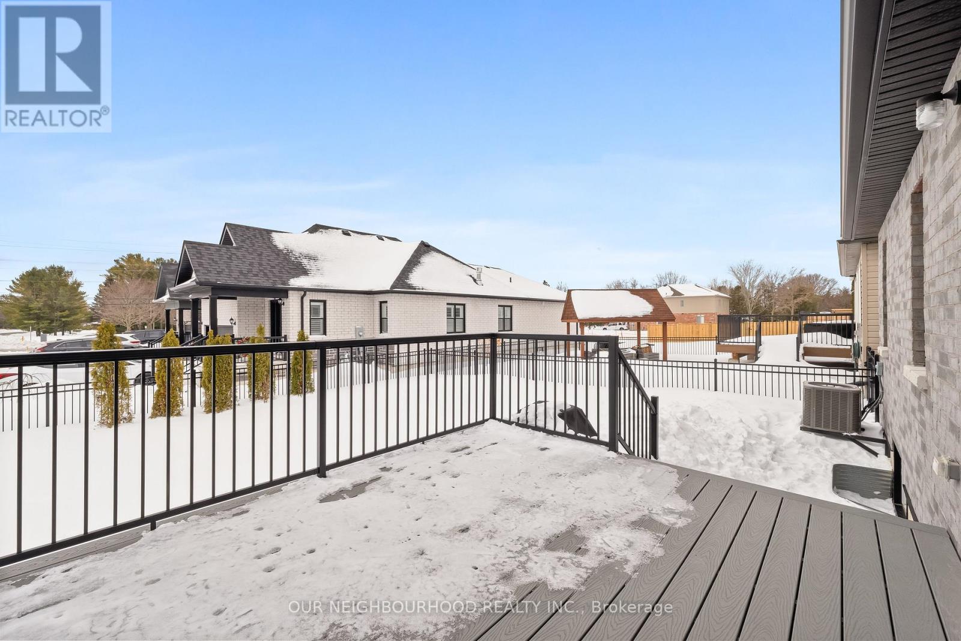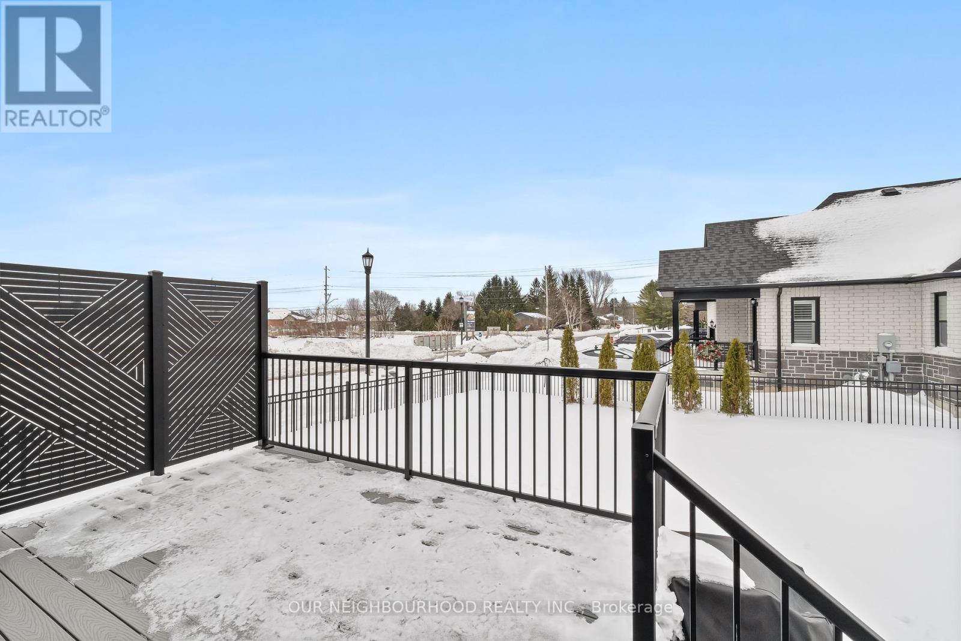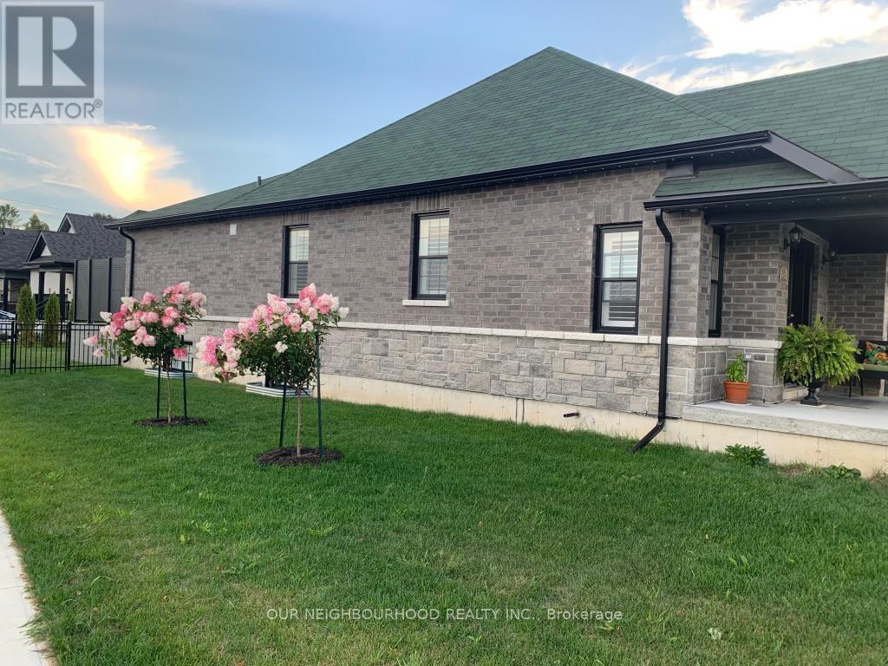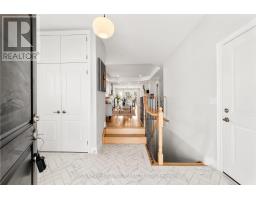491 Joseph Gale Street Cobourg, Ontario K9A 3N3
$829,900
Welcome to your dream home! This stunning bungalow, built in June 2022, sits on a corner lot in the East Village, offering a perfect blend of modern elegance and comfort. Windows on east-south-west side allows natural light to flood the living areas. The immaculate dining room is especially bright, with sunlight streaming through California shutters.The main floor boasts beautiful hardwood flooring throughout, complemented by pot lights in every room. The open-concept kitchen is a standout, featuring stainless steel appliances,an induction stove,a gorgeous backsplash, and striking quartz countertop withwaterfall island on one end . The bedrooms and foyer are equipped with custom wardrobes, providing excellent storage. The bathrooms are serene retreats with heated floors and floating sinks, plus both a bathtub and standing shower for ultimate convenience .Approximately $90k spent on builder upgrades, with an additional $30k invested in fine details. This home is perfect for retirees seeking one-level living or a young family. The unspoiled basement features five large windows and a high ceiling, making it an ideal space for customization into a cozy family room,home office, entertainment hub or gym. This prime location is just steps from an elementary school, with French immersion and a high school within a quick 1-2 minute drive. Cobourgs charming downtown, with its quaint shops and lively cafes, grocery stores, hospital is nearby. Outdoor enthusiasts will love being just a short bike ride from the beach and surrounded by parks. This home shows true pride of ownership, with every detail thoughtfully attended to, from the 1.5-car insulated garage with a silent opener to the recently built composite deck (2024)and fully fenced yard.With 2 bedrooms, 2 full bathrooms, and a design that prioritizes both comfort and style, this home is ready for its new owners to enjoy a life of tranquility and modern luxury. Dont miss your chance to make this beautiful bungalow your own! (id:50886)
Open House
This property has open houses!
2:00 pm
Ends at:4:00 pm
2:00 pm
Ends at:4:00 pm
Property Details
| MLS® Number | X11989046 |
| Property Type | Single Family |
| Community Name | Cobourg |
| Amenities Near By | Schools, Park, Beach, Hospital, Place Of Worship |
| Features | Lighting |
| Parking Space Total | 3 |
| Structure | Deck |
Building
| Bathroom Total | 2 |
| Bedrooms Above Ground | 2 |
| Bedrooms Total | 2 |
| Appliances | Garage Door Opener Remote(s), Water Heater - Tankless, Blinds, Dishwasher, Dryer, Microwave, Refrigerator, Stove, Washer, Window Coverings |
| Architectural Style | Bungalow |
| Basement Development | Unfinished |
| Basement Type | Full (unfinished) |
| Construction Style Attachment | Detached |
| Cooling Type | Central Air Conditioning |
| Exterior Finish | Brick |
| Foundation Type | Poured Concrete |
| Heating Fuel | Natural Gas |
| Heating Type | Forced Air |
| Stories Total | 1 |
| Size Interior | 1,100 - 1,500 Ft2 |
| Type | House |
| Utility Water | Municipal Water |
Parking
| Attached Garage | |
| Garage |
Land
| Acreage | No |
| Land Amenities | Schools, Park, Beach, Hospital, Place Of Worship |
| Sewer | Sanitary Sewer |
| Size Depth | 124 Ft |
| Size Frontage | 47 Ft ,9 In |
| Size Irregular | 47.8 X 124 Ft ; 47.80x124.00x41.89x 63.76x31.85x22.62 |
| Size Total Text | 47.8 X 124 Ft ; 47.80x124.00x41.89x 63.76x31.85x22.62 |
Rooms
| Level | Type | Length | Width | Dimensions |
|---|---|---|---|---|
| Main Level | Foyer | 4.07 m | 2.87 m | 4.07 m x 2.87 m |
| Main Level | Living Room | 6.07 m | 4.77 m | 6.07 m x 4.77 m |
| Main Level | Kitchen | 4.31 m | 3.78 m | 4.31 m x 3.78 m |
| Main Level | Dining Room | 3.61 m | 2.71 m | 3.61 m x 2.71 m |
| Main Level | Bedroom 2 | 4.49 m | 3.59 m | 4.49 m x 3.59 m |
| Main Level | Bathroom | 2.38 m | 1.5 m | 2.38 m x 1.5 m |
| Main Level | Bathroom | 3.31 m | 3.03 m | 3.31 m x 3.03 m |
| Main Level | Bathroom | 3.31 m | 1.48 m | 3.31 m x 1.48 m |
Utilities
| Sewer | Installed |
https://www.realtor.ca/real-estate/27954121/491-joseph-gale-street-cobourg-cobourg
Contact Us
Contact us for more information
Jas Nijjar
Salesperson
1 Queen Street W Unit 101
Cobourg, Ontario K9A 1M8
(905) 373-7272
(905) 373-7212
www.onri.ca/
Raman Nijjar
Salesperson
1 Queen Street W Unit 101
Cobourg, Ontario K9A 1M8
(905) 373-7272
(905) 373-7212
www.onri.ca/









