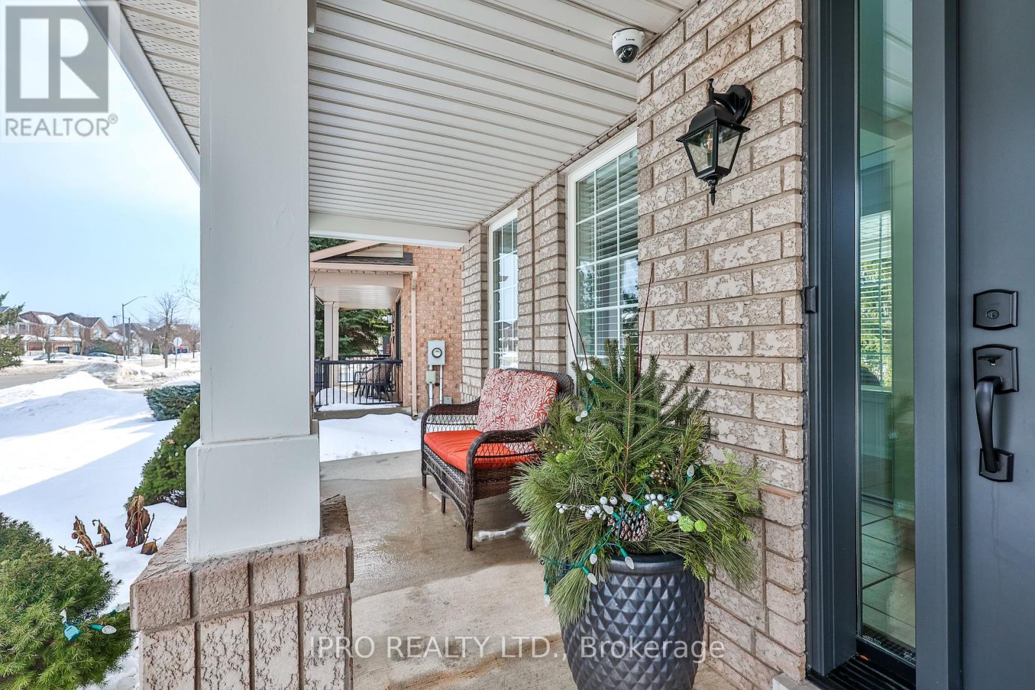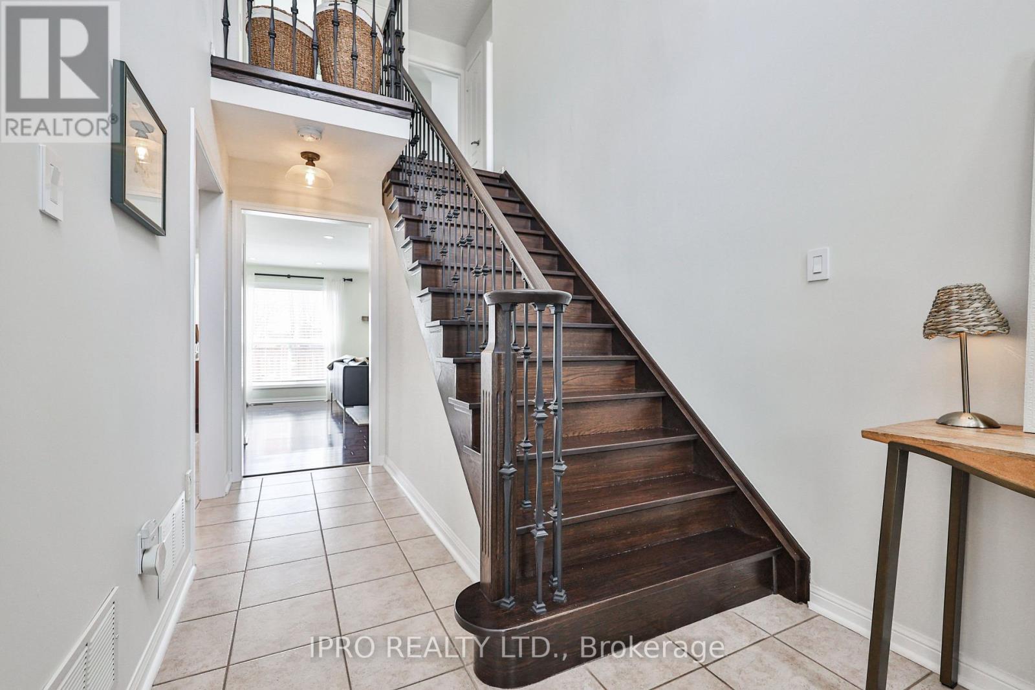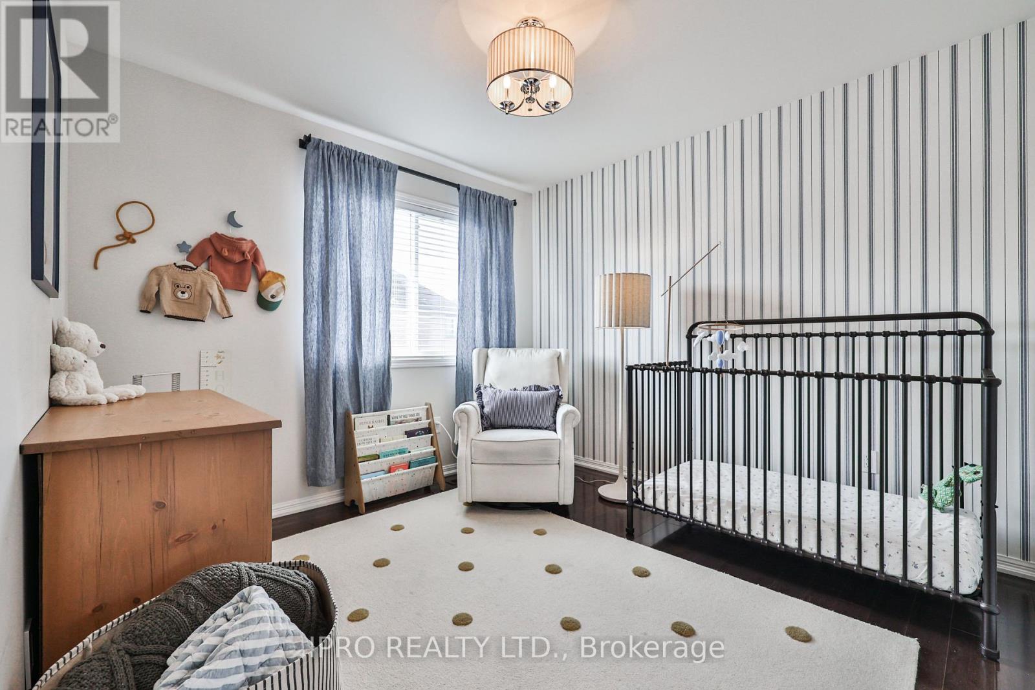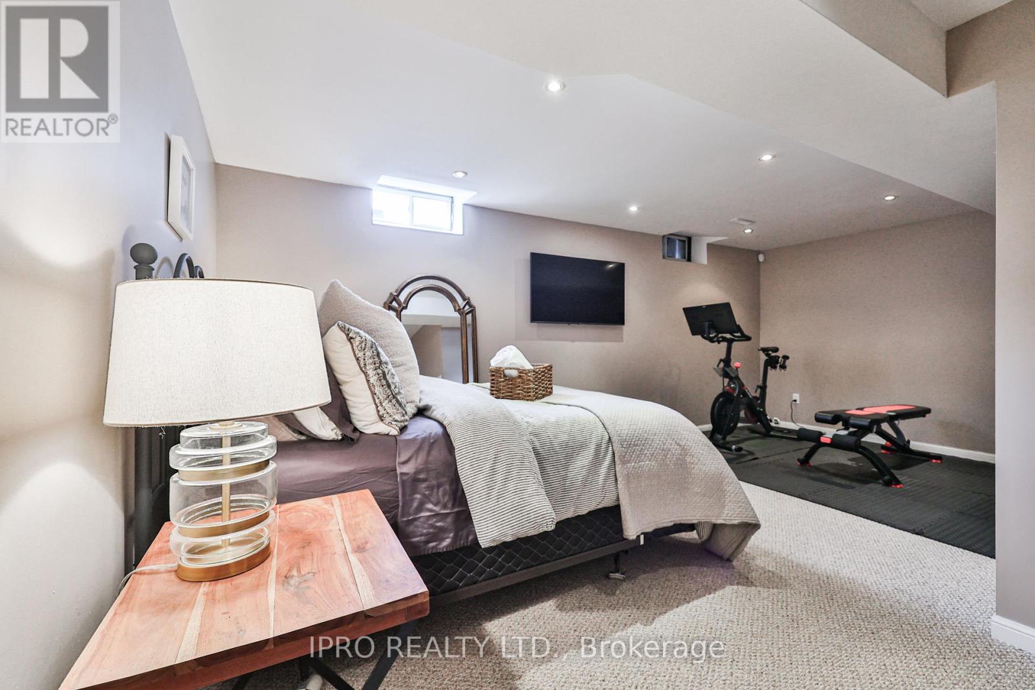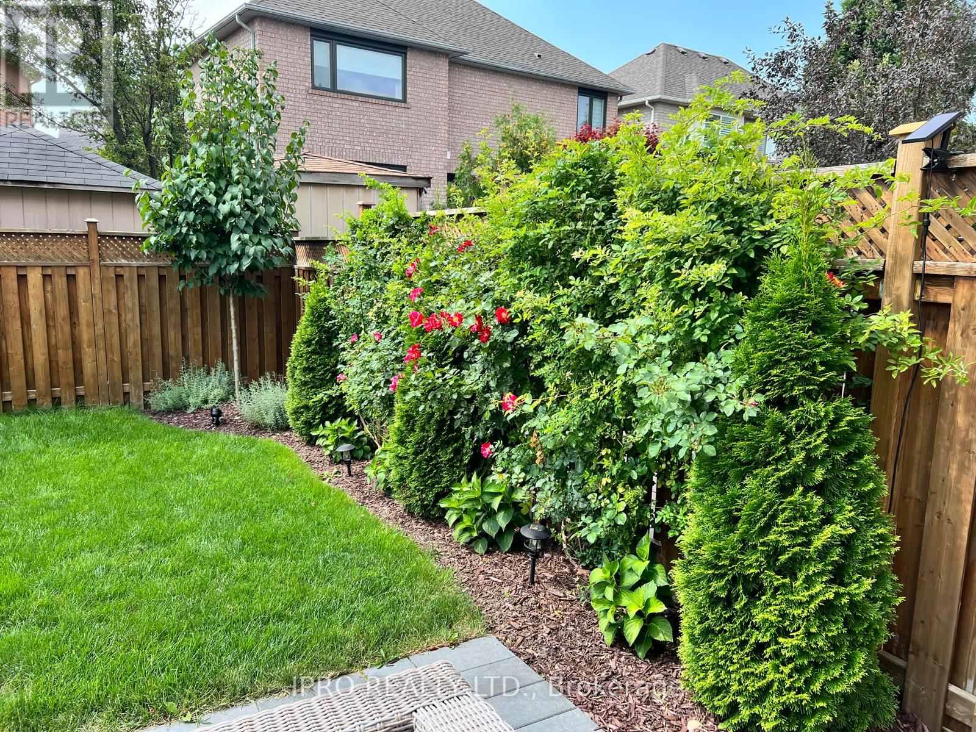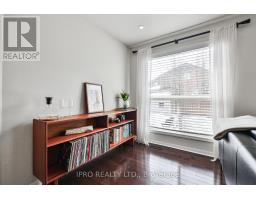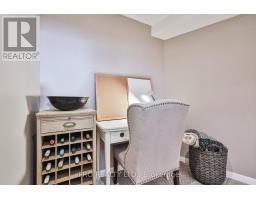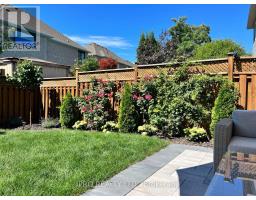2384 Proudfoot Trail Oakville, Ontario L6M 3Y1
$1,175,000
Welcome to family-friendly West Oak Trails! This bright and inviting home is situated steps to Pine Glen Public School (with French Immersion program). The home features a soaring entryway, three sizeable bedrooms, parking for four vehicles, an open floor plan ideal for entertaining, a light-drenched living and dining room, eat-in kitchen, upgraded hardwood stairs, three separate washrooms (one full, two half), and a stunning front porch perfect for sipping morning coffee. The gorgeously landscaped, south-facing backyard was recently redone to include a newly- built cedar deck, flagstone patio, garden shed, vegetable plot and perennial gardens. The warm and comfy finished lower level is a flexible space that can be used as a second living room, home gym, children's play space or all three! Escape the hustle and bustle without sacrificing convenience. This home is a short walk to 16 Mile Creek nature trails, several restaurants, a grocery store, pharmacy and bakery, as well as only a 15 minute drive to charming downtown Oakville. Walking distance to Oakville Trafalgar Memorial Hospital. Close to Highways 401, 403 and QEW. (id:50886)
Open House
This property has open houses!
2:00 pm
Ends at:4:00 pm
2:00 pm
Ends at:4:00 pm
Property Details
| MLS® Number | W11989059 |
| Property Type | Single Family |
| Community Name | 1022 - WT West Oak Trails |
| Amenities Near By | Hospital, Schools, Place Of Worship |
| Community Features | Community Centre |
| Features | Conservation/green Belt, Level |
| Parking Space Total | 4 |
| Structure | Shed |
Building
| Bathroom Total | 3 |
| Bedrooms Above Ground | 3 |
| Bedrooms Total | 3 |
| Appliances | Garage Door Opener Remote(s), Central Vacuum, Water Meter, Blinds, Dishwasher, Dryer, Garage Door Opener, Humidifier, Refrigerator, Stove, Washer |
| Basement Development | Finished |
| Basement Type | Full (finished) |
| Construction Style Attachment | Detached |
| Cooling Type | Central Air Conditioning |
| Exterior Finish | Brick |
| Fire Protection | Alarm System |
| Flooring Type | Ceramic, Hardwood, Carpeted |
| Foundation Type | Concrete |
| Half Bath Total | 2 |
| Heating Fuel | Natural Gas |
| Heating Type | Forced Air |
| Stories Total | 2 |
| Type | House |
| Utility Water | Municipal Water |
Parking
| Attached Garage | |
| Garage |
Land
| Acreage | No |
| Fence Type | Fenced Yard |
| Land Amenities | Hospital, Schools, Place Of Worship |
| Landscape Features | Landscaped |
| Sewer | Sanitary Sewer |
| Size Depth | 86 Ft ,6 In |
| Size Frontage | 40 Ft ,4 In |
| Size Irregular | 40.35 X 86.58 Ft |
| Size Total Text | 40.35 X 86.58 Ft |
Rooms
| Level | Type | Length | Width | Dimensions |
|---|---|---|---|---|
| Second Level | Primary Bedroom | 3.13 m | 4.9 m | 3.13 m x 4.9 m |
| Second Level | Bedroom 2 | 3.2 m | 3.05 m | 3.2 m x 3.05 m |
| Second Level | Bedroom 3 | 2.82 m | 2.6 m | 2.82 m x 2.6 m |
| Basement | Recreational, Games Room | 5.9 m | 4.65 m | 5.9 m x 4.65 m |
| Basement | Laundry Room | 2.54 m | 1.55 m | 2.54 m x 1.55 m |
| Ground Level | Kitchen | 2.7 m | 3.07 m | 2.7 m x 3.07 m |
| Ground Level | Eating Area | 2.29 m | 3.07 m | 2.29 m x 3.07 m |
| Ground Level | Living Room | 3.38 m | 3.35 m | 3.38 m x 3.35 m |
| Ground Level | Dining Room | 2.92 m | 4.27 m | 2.92 m x 4.27 m |
Contact Us
Contact us for more information
John Yanosev
Salesperson
www.johnyanosev.com/
www.facebook.com/johnyanosevrealestate?ref=hl
www.linkedin.com/in/john-yanosev-77293b31/
(905) 268-1000
(905) 507-4779



