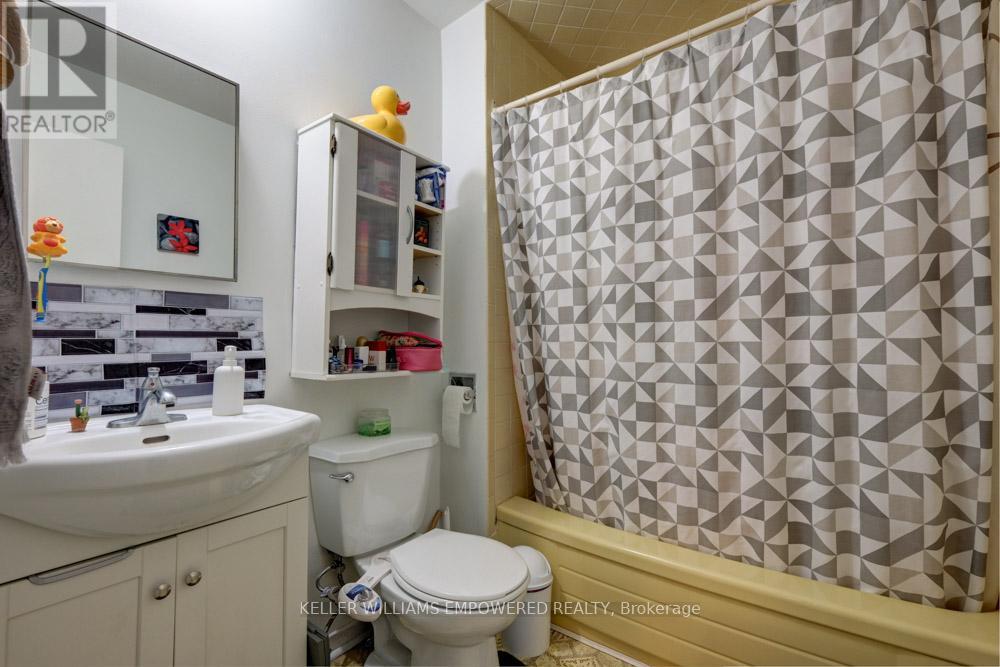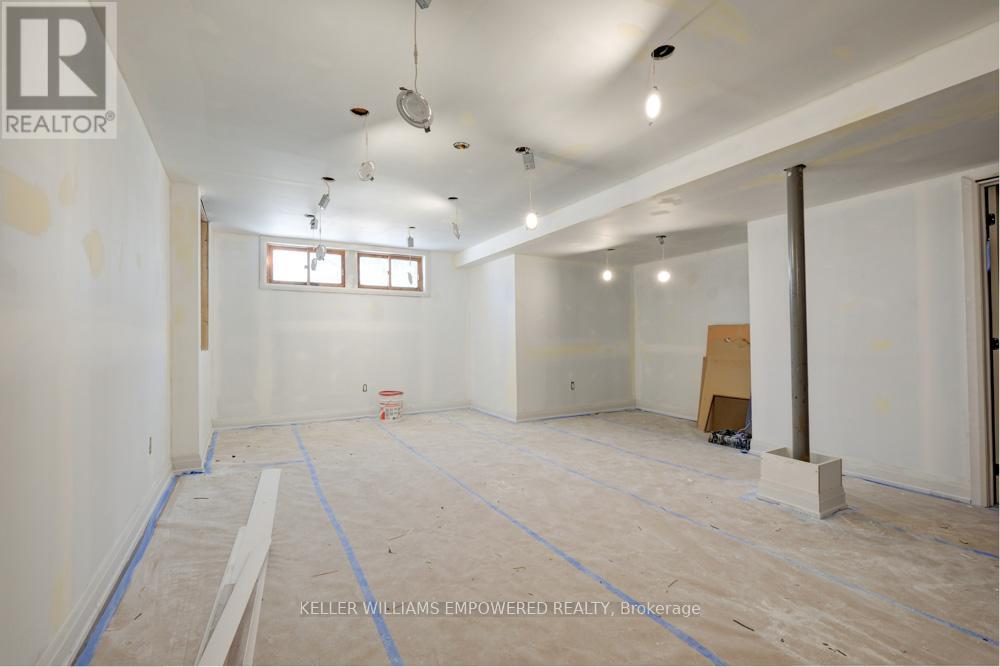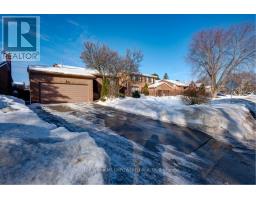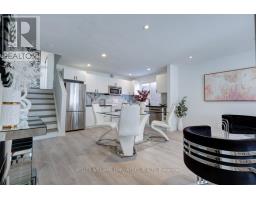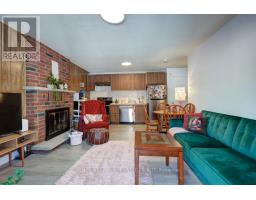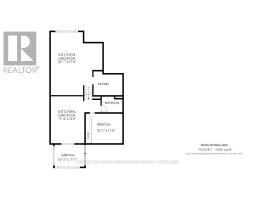204 Harrison Drive Newmarket, Ontario L3Y 6B9
$998,000
Top 5 Reasons You'll Love This Home:Modern Upgrades This 4-level backsplit features a brand-new kitchen, renovated bathrooms, a new powder room, and stylish pot lights, offering a fresh and inviting space.Functional Layout The upper level has three bedrooms, while the ground level includes an additional bedroom, a second kitchen, and a full bathroom with a separate walkout entrance, perfect for extended family or rental potential.Spacious & Cozy Living Enjoy a warm family room with a fireplace and a sliding glass door walkout leading to a fully fenced backyard, ideal for relaxing or entertaining.Great Features & Curb Appeal An attached garage with backyard access, a bright sunroom, no sidewalk for extra parking, and a stunning Magnolia tree add to this home's charm.Prime Location Conveniently located near Yonge Street, with easy access to schools, transit, Upper Canada Mall, Costco, parks, Southlake Hospital, and downtownNewmarket. (id:50886)
Open House
This property has open houses!
2:00 pm
Ends at:4:00 pm
2:00 pm
Ends at:4:00 pm
Property Details
| MLS® Number | N11989326 |
| Property Type | Single Family |
| Neigbourhood | Newmarket Heights |
| Community Name | Bristol-London |
| Features | Carpet Free, Sump Pump |
| Parking Space Total | 6 |
Building
| Bathroom Total | 3 |
| Bedrooms Above Ground | 3 |
| Bedrooms Below Ground | 1 |
| Bedrooms Total | 4 |
| Appliances | Dryer, Microwave, Refrigerator, Stove, Washer |
| Basement Development | Partially Finished |
| Basement Type | N/a (partially Finished) |
| Construction Style Attachment | Detached |
| Construction Style Split Level | Backsplit |
| Cooling Type | Central Air Conditioning |
| Exterior Finish | Brick |
| Fireplace Present | Yes |
| Fireplace Total | 1 |
| Foundation Type | Concrete |
| Half Bath Total | 1 |
| Heating Fuel | Natural Gas |
| Heating Type | Forced Air |
| Type | House |
| Utility Water | Municipal Water |
Parking
| Attached Garage | |
| Garage |
Land
| Acreage | No |
| Fence Type | Fenced Yard |
| Sewer | Sanitary Sewer |
| Size Depth | 110 Ft |
| Size Frontage | 50 Ft |
| Size Irregular | 50 X 110 Ft |
| Size Total Text | 50 X 110 Ft|under 1/2 Acre |
Rooms
| Level | Type | Length | Width | Dimensions |
|---|---|---|---|---|
| Main Level | Kitchen | 3.48 m | 3.33 m | 3.48 m x 3.33 m |
| Main Level | Dining Room | 4.78 m | 2.77 m | 4.78 m x 2.77 m |
| Main Level | Living Room | 4.6 m | 3.68 m | 4.6 m x 3.68 m |
| Upper Level | Bedroom | 4.93 m | 3.53 m | 4.93 m x 3.53 m |
| Upper Level | Bedroom | 4.6 m | 3 m | 4.6 m x 3 m |
| Upper Level | Bathroom | 2.8 m | 2.2 m | 2.8 m x 2.2 m |
| Ground Level | Family Room | 5.77 m | 5.28 m | 5.77 m x 5.28 m |
| Ground Level | Bedroom | 4.01 m | 3.3 m | 4.01 m x 3.3 m |
| Ground Level | Kitchen | 5.28 m | 3.1 m | 5.28 m x 3.1 m |
Utilities
| Sewer | Available |
Contact Us
Contact us for more information
Ramin Ganji
Broker
(416) 882-1010
www.raminganji.com/
raminganjirealtor/
11685 Yonge St Unit B-106
Richmond Hill, Ontario L4E 0K7
(905) 770-5766
www.kwempowered.com/



















