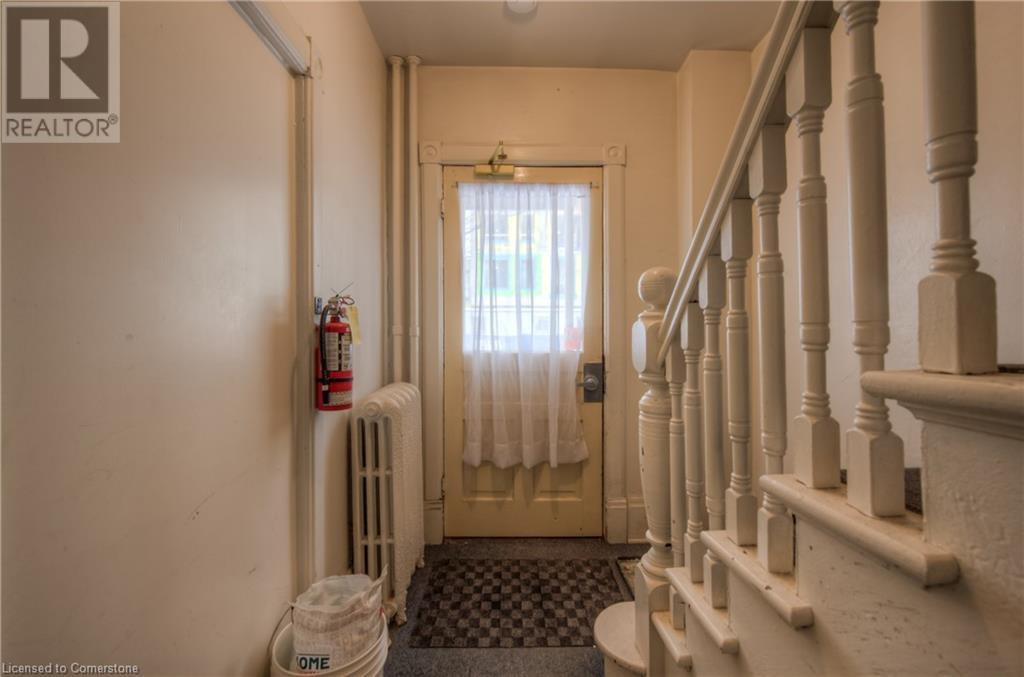404 Duke Street W Unit# Main Kitchener, Ontario N2H 3Y5
$1,795 MonthlyInsurance, Heat, Landscaping, Property Management, Water, Exterior Maintenance
This MAIN FLOOR 1 BEDROOM PLUS DEN in a split level Victorian home is PERFECT FOR THE SINGLE OR PROFESSIONAL COUPLE! This apartment is clean, quiet and bright - boasting a fantastic location and serene private-use back deck for summertime relaxing! Steps to Grand River Transit, ION, Go & Via Rail Station, Parks, Amenities, Cool cafe's and Restaurants! Easy walking to WLU School of Social Work and UW Pharmacy campuses. The space includes 1 x bedroom; 1 x den; 1 x bathroom; 1 x kitchen and 1 x living room - with a private entrance from the driveway AND a common entrance through the front door. The neighbourhood offers mature trees and pride of ownership. Laundry machines are in the basement and shared with one other tenant. Lawn care and snow removal is contracted and included in the rent of this unit. (id:50886)
Property Details
| MLS® Number | 40701426 |
| Property Type | Single Family |
| Parking Space Total | 1 |
Building
| Bathroom Total | 1 |
| Bedrooms Above Ground | 1 |
| Bedrooms Total | 1 |
| Basement Type | None |
| Constructed Date | 1903 |
| Construction Style Attachment | Attached |
| Cooling Type | None |
| Exterior Finish | Brick, Vinyl Siding, Shingles |
| Foundation Type | Unknown |
| Heating Fuel | Natural Gas |
| Heating Type | Radiant Heat, Hot Water Radiator Heat |
| Stories Total | 1 |
| Size Interior | 690 Ft2 |
| Type | Apartment |
| Utility Water | Municipal Water |
Land
| Access Type | Road Access |
| Acreage | No |
| Sewer | Municipal Sewage System |
| Size Depth | 99 Ft |
| Size Frontage | 40 Ft |
| Size Total Text | Under 1/2 Acre |
| Zoning Description | L1 |
Rooms
| Level | Type | Length | Width | Dimensions |
|---|---|---|---|---|
| Main Level | Living Room | 12'7'' x 12'10'' | ||
| Main Level | Kitchen | 10'11'' x 11'3'' | ||
| Main Level | Den | 11'3'' x 11'5'' | ||
| Main Level | Primary Bedroom | 12'1'' x 11'10'' | ||
| Main Level | 4pc Bathroom | 5'8'' x 4'5'' |
https://www.realtor.ca/real-estate/27954286/404-duke-street-w-unit-main-kitchener
Contact Us
Contact us for more information
Andrew Macallum
Salesperson
(519) 747-2081
180 Northfield Drive W., Unit 7a
Waterloo, Ontario N2L 0C7
(519) 747-2040
(519) 747-2081
www.wollerealty.com/















































