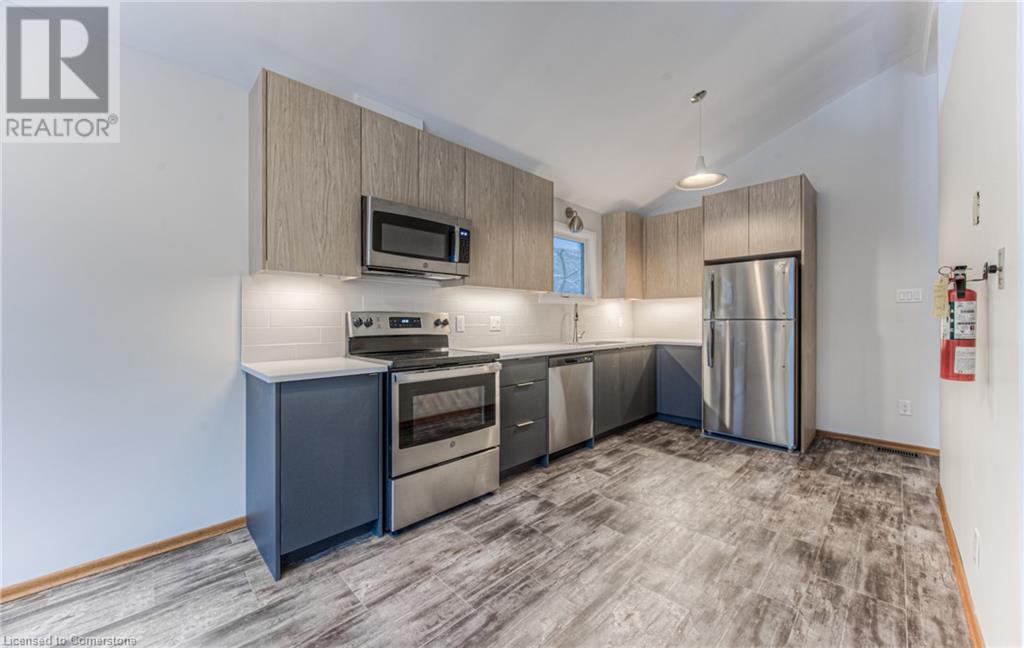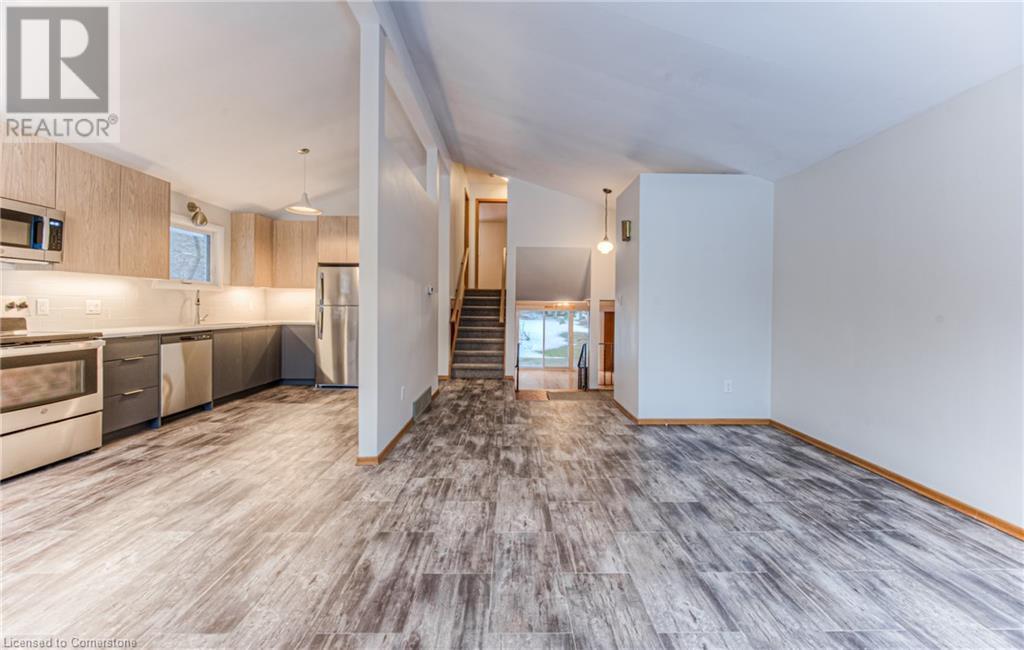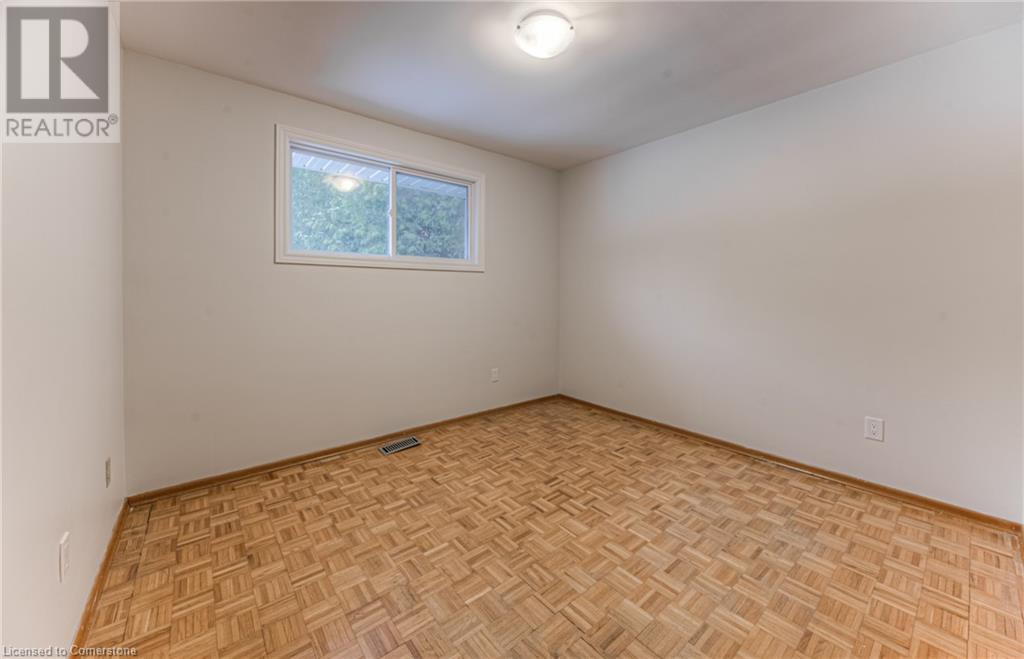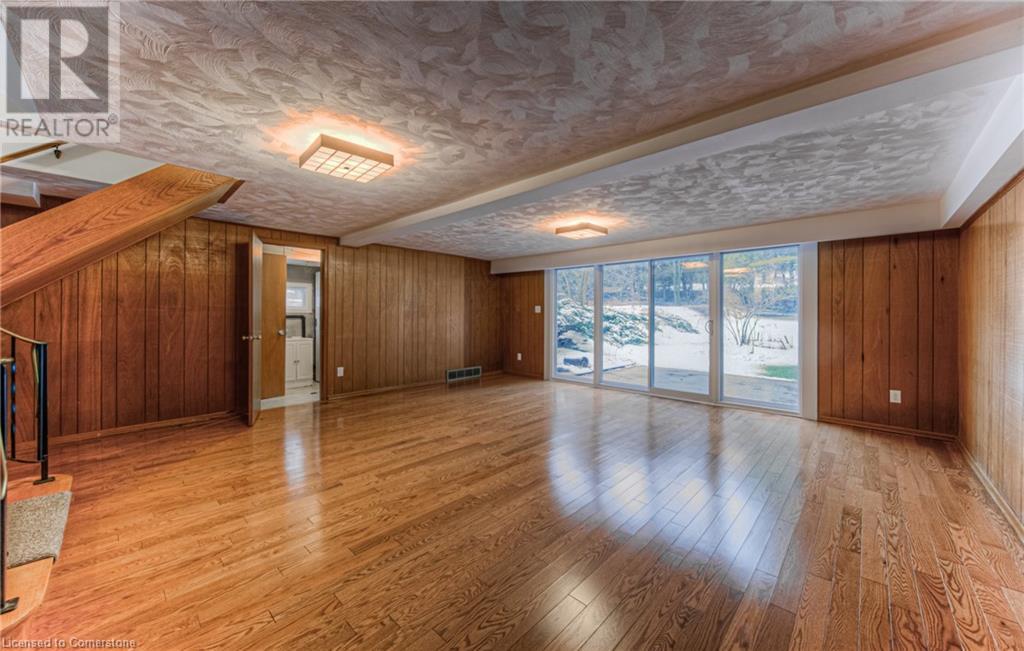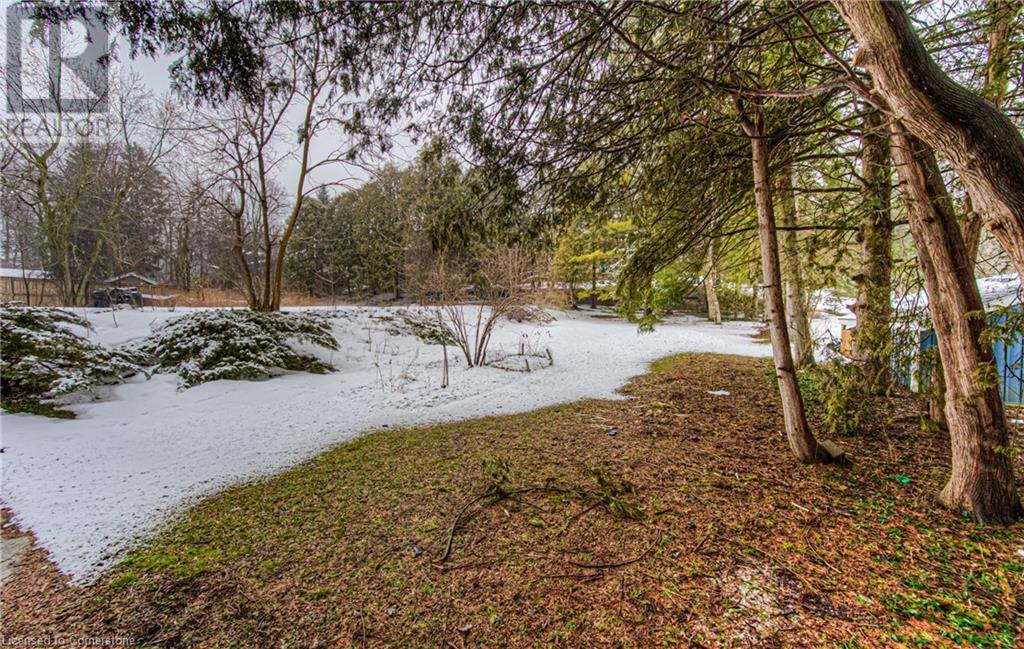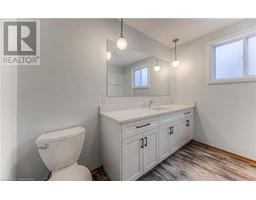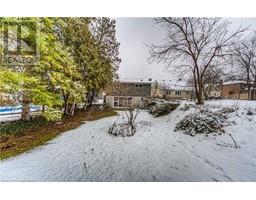17 Roosevelt Avenue Waterloo, Ontario N2H 2N2
$2,950 Monthly
Welcome to your - very cool - mid-century, backsplit home in beautiful Maple Hills! Lot's of natural light in this updated, detached home. Enjoy having friends and family over for drinks and beverages - prepared on your quartz countertops and served in your vaulted ceiling great room! Walk down a few steps and kick back in your massive rec room to listen to music, watch TV - or enjoy the view of your backyard through the oversized glass doors and windows. It's true - in this neighbourhood it's not uncommon to see bunnies hopping through gardens! Close to everything - U of W; WLU; Conestoga College; Costco; Ira Needles Blvd. restaurants, stores and medical centres; Beechmount Plaza; Convenant Cafe (YUM!!!); QuickTrip Variety and MORE!!! Mature trees abound, easy access walking paths and sidewalks through the neighbourhood. Exclusive parking in the driveway...and the neighbours are wonderful! AVAILABLE JUNE 1, 2025 OR AFTER. (id:50886)
Property Details
| MLS® Number | 40701526 |
| Property Type | Single Family |
| Equipment Type | None |
| Parking Space Total | 2 |
| Rental Equipment Type | None |
Building
| Bathroom Total | 2 |
| Bedrooms Above Ground | 3 |
| Bedrooms Total | 3 |
| Basement Type | None |
| Construction Style Attachment | Detached |
| Cooling Type | Central Air Conditioning |
| Exterior Finish | Brick |
| Heating Type | Forced Air |
| Size Interior | 1,563 Ft2 |
| Type | House |
| Utility Water | Municipal Water |
Land
| Access Type | Road Access |
| Acreage | No |
| Sewer | Municipal Sewage System |
| Size Depth | 216 Ft |
| Size Frontage | 55 Ft |
| Size Irregular | 0.231 |
| Size Total | 0.231 Ac|under 1/2 Acre |
| Size Total Text | 0.231 Ac|under 1/2 Acre |
| Zoning Description | Sr1 |
Rooms
| Level | Type | Length | Width | Dimensions |
|---|---|---|---|---|
| Second Level | Primary Bedroom | 13'3'' x 12'5'' | ||
| Second Level | Bedroom | 9'4'' x 8'3'' | ||
| Second Level | Bedroom | 13'4'' x 12'5'' | ||
| Second Level | 4pc Bathroom | 9'5'' x 8'3'' | ||
| Basement | Utility Room | 5'11'' x 14'1'' | ||
| Basement | Recreation Room | 19'9'' x 20'8'' | ||
| Basement | 3pc Bathroom | 5'9'' x 7'6'' | ||
| Main Level | Living Room | 12'0'' x 16'6'' | ||
| Main Level | Kitchen | 9'7'' x 14'1'' | ||
| Main Level | Dining Room | 9'3'' x 7'3'' |
https://www.realtor.ca/real-estate/27954283/17-roosevelt-avenue-waterloo
Contact Us
Contact us for more information
Andrew Macallum
Salesperson
(519) 747-2081
180 Northfield Drive W., Unit 7a
Waterloo, Ontario N2L 0C7
(519) 747-2040
(519) 747-2081
www.wollerealty.com/








