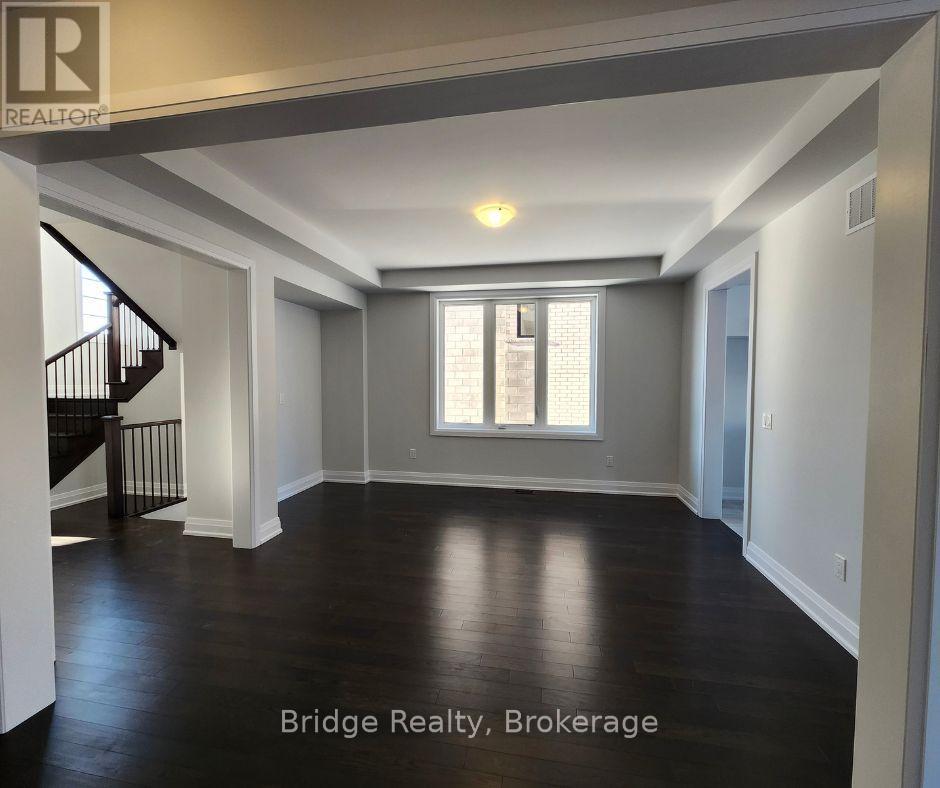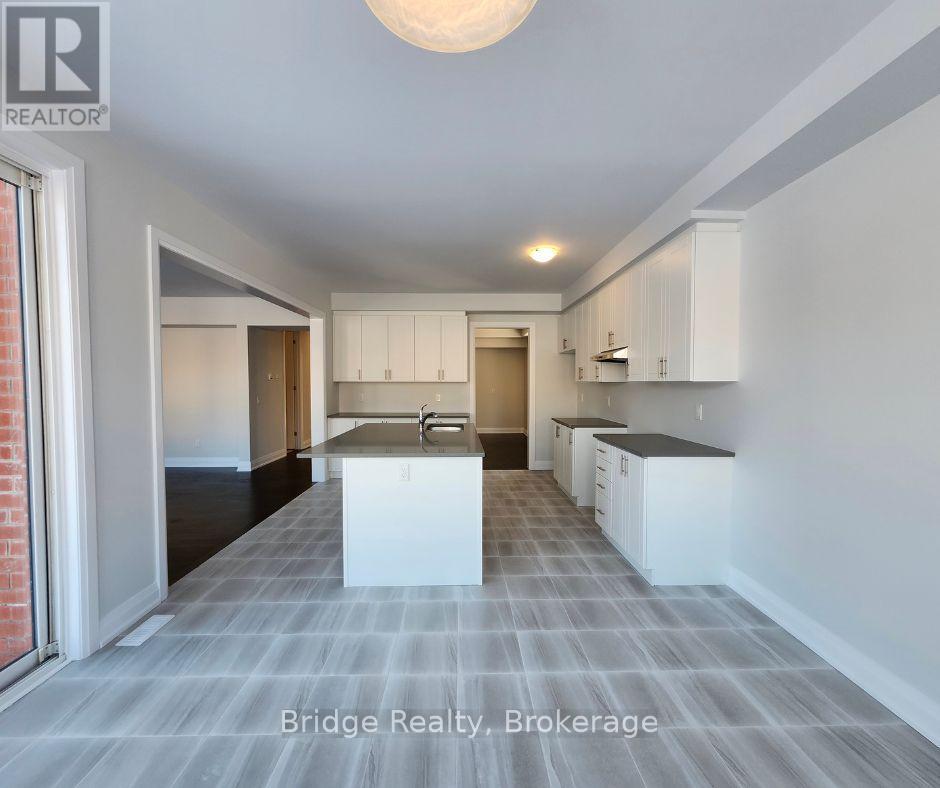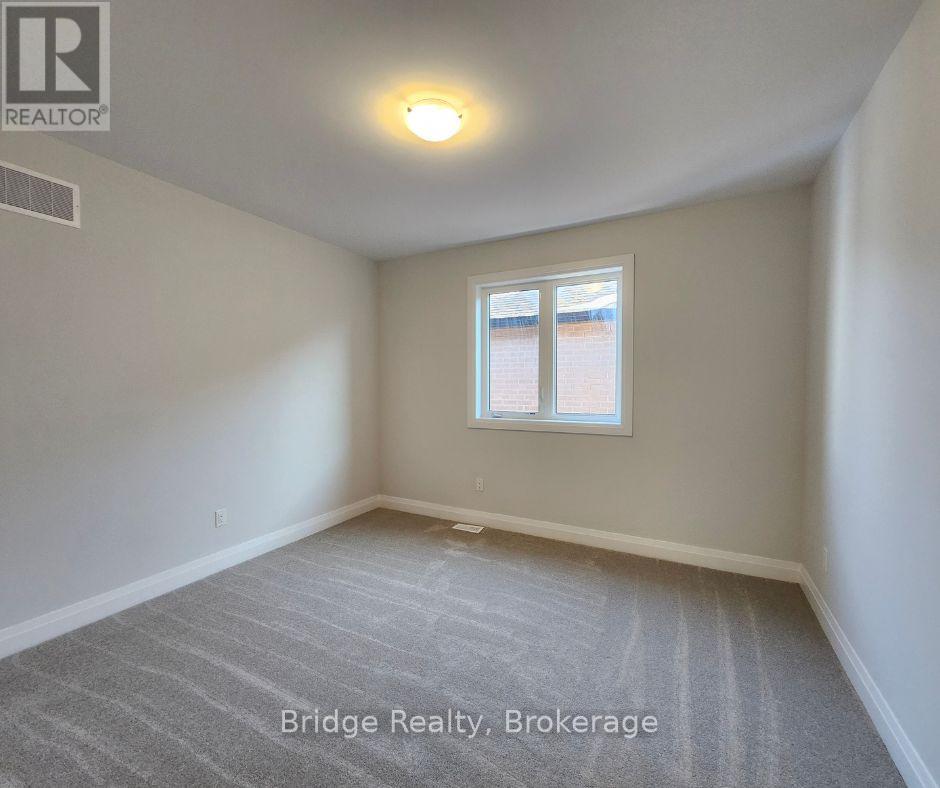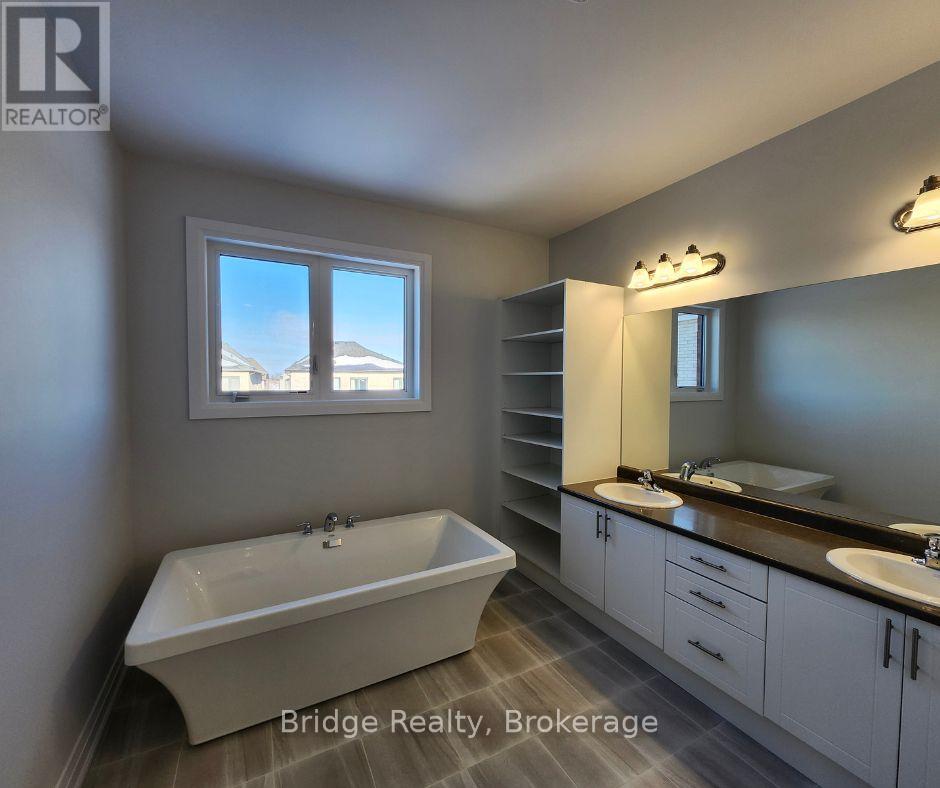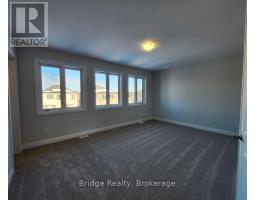8 Harding Court E Woodstock, Ontario N4T 0P8
$3,400 Monthly
Brand New Modern Detached Home In The Heart Of Woodstock. This Stunning 3,200 Sq. Ft.(Approx.) Detached Home, Featuring A Stone And Brick Elevation, Sits On A Spacious 48' X 132' Lot (Approx.) In A Prime Woodstock Location. Offering 4 Bedrooms And 5 Bathrooms, This Home Is Thoughtfully Designed For Both Comfort And Style. Step Inside To Find 9-Foot Ceilings On Both The Main And Second Floors, Elegant Engineered Hardwood Flooring, And Upgraded Tiles Throughout. The Open-Concept Kitchen Is Both Beautiful And Functional, Boasting Granite Or Quartz Countertops, An Extended Breakfast Counter, Designer Kitchen Island, Stainless Steel Exhaust Hood Fan, And Double-Compartment Undermount Stainless Steel Sink With A Single-Lever Faucet. The Home Also Features A Separate Family And Dining Room, Perfect For Entertaining. The Second Floor Is Designed For Ultimate Convenience, Featuring A Laundry Room And Four Generously Sized Bedrooms, Each With A Walk-In Closet And Ensuite Bathroom. The Primary Suite Is A True Retreat, Offering A King-Size Layout, A Luxurious 5-Piece Ensuite With A Glass Shower, Free-Standing Tub, And Walk-In Closet. Additional Upgrades Include Natural Oak Stairs, Superior Baseboards And Casings, And A 200-Amp Circuit Breaker Panel. Located Close To A Pond, Park, Schools, Convenience Store, Temple, And With Easy Access To Highway 401, This Home Blends Modern Elegance With Everyday Functionality. Dont Miss This Opportunity Schedule Your Viewing Today! (id:50886)
Property Details
| MLS® Number | X11989155 |
| Property Type | Single Family |
| Amenities Near By | Place Of Worship, Public Transit, Schools |
| Parking Space Total | 4 |
Building
| Bathroom Total | 5 |
| Bedrooms Above Ground | 4 |
| Bedrooms Total | 4 |
| Appliances | Water Heater |
| Basement Development | Unfinished |
| Basement Type | N/a (unfinished) |
| Construction Style Attachment | Detached |
| Cooling Type | Central Air Conditioning |
| Exterior Finish | Brick, Stone |
| Fire Protection | Smoke Detectors |
| Fireplace Present | Yes |
| Flooring Type | Hardwood, Tile |
| Foundation Type | Poured Concrete |
| Half Bath Total | 1 |
| Heating Fuel | Natural Gas |
| Heating Type | Forced Air |
| Stories Total | 2 |
| Size Interior | 3,000 - 3,500 Ft2 |
| Type | House |
| Utility Water | Municipal Water, Unknown |
Parking
| Attached Garage | |
| Garage |
Land
| Acreage | No |
| Land Amenities | Place Of Worship, Public Transit, Schools |
| Sewer | Sanitary Sewer |
| Size Depth | 136 Ft ,7 In |
| Size Frontage | 48 Ft |
| Size Irregular | 48 X 136.6 Ft ; None |
| Size Total Text | 48 X 136.6 Ft ; None|under 1/2 Acre |
| Surface Water | Lake/pond |
Rooms
| Level | Type | Length | Width | Dimensions |
|---|---|---|---|---|
| Second Level | Bedroom 4 | 4.2 m | 3.3 m | 4.2 m x 3.3 m |
| Second Level | Media | 4.2 m | 4.5 m | 4.2 m x 4.5 m |
| Second Level | Primary Bedroom | 5.4 m | 3.9 m | 5.4 m x 3.9 m |
| Second Level | Bathroom | Measurements not available | ||
| Second Level | Bedroom 2 | 3.6 m | 3.9 m | 3.6 m x 3.9 m |
| Second Level | Bathroom | Measurements not available | ||
| Second Level | Bedroom 3 | 4.5 m | 3.9 m | 4.5 m x 3.9 m |
| Second Level | Bathroom | Measurements not available | ||
| Main Level | Dining Room | 4.2 m | 4.5 m | 4.2 m x 4.5 m |
| Main Level | Great Room | 6.1 m | 4.5 m | 6.1 m x 4.5 m |
| Main Level | Kitchen | 3.9 m | 3.9 m | 3.9 m x 3.9 m |
| Main Level | Eating Area | 3.9 m | 3.3 m | 3.9 m x 3.3 m |
Utilities
| Cable | Available |
| Sewer | Available |
https://www.realtor.ca/real-estate/27954274/8-harding-court-e-woodstock
Contact Us
Contact us for more information
Gurvir Singh
Salesperson
3-208 Huron St
Woodstock, Ontario N4S 7A1
(226) 705-1599







