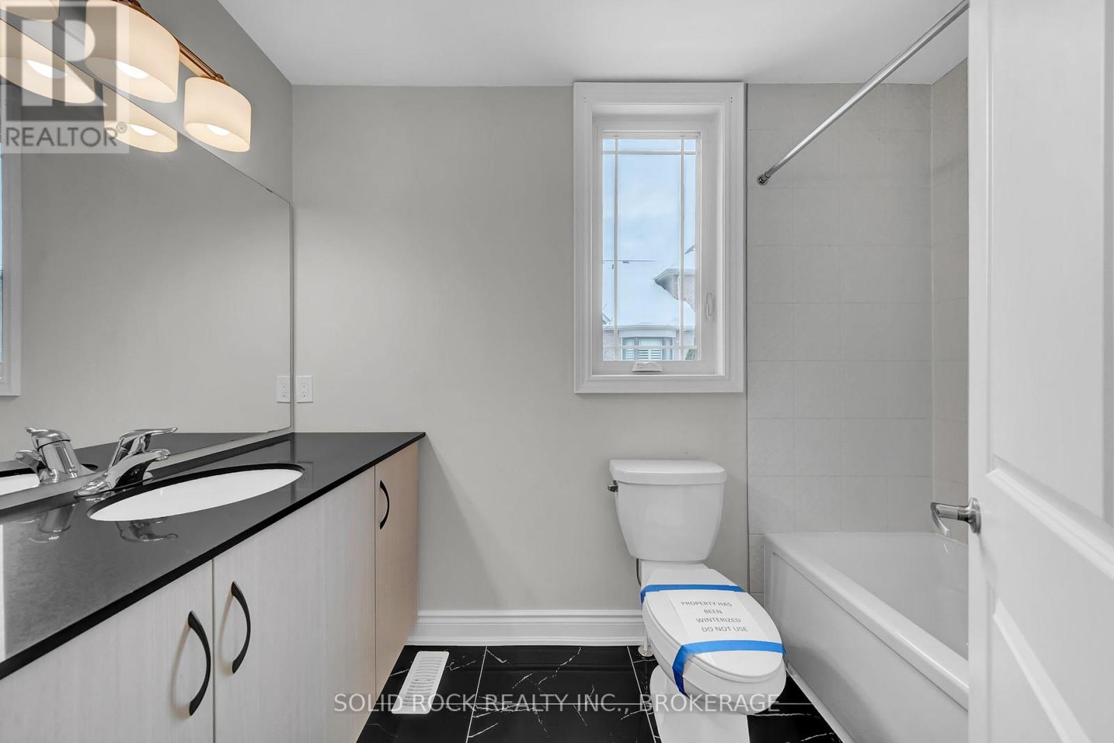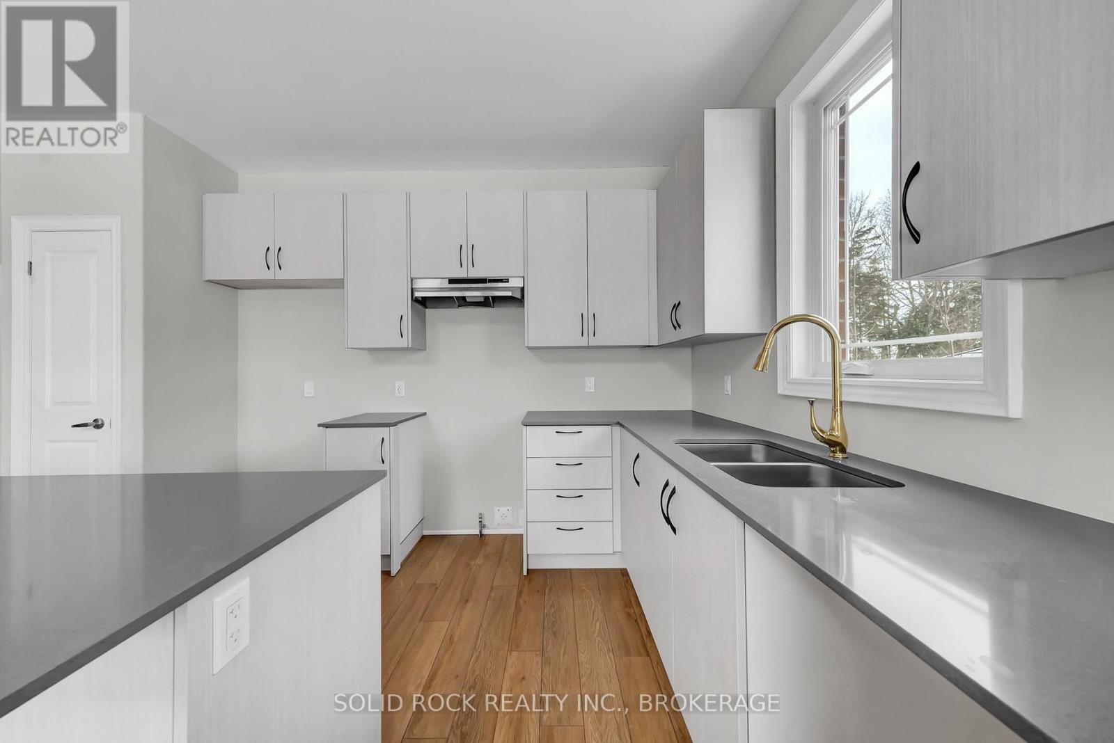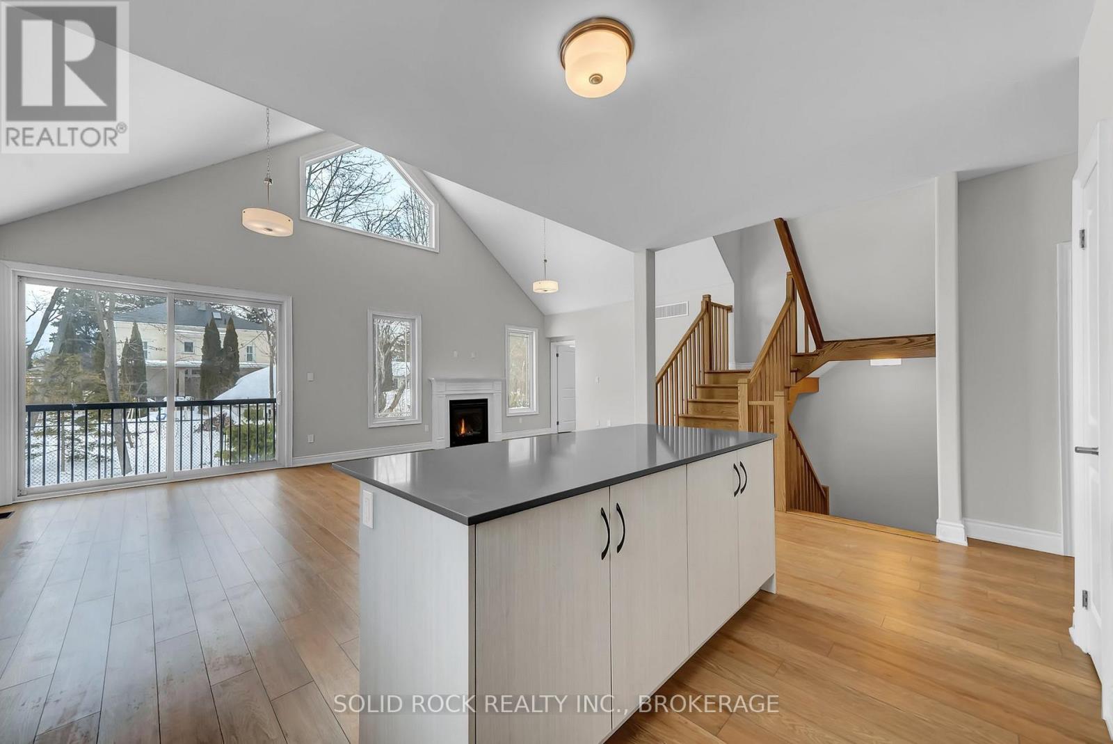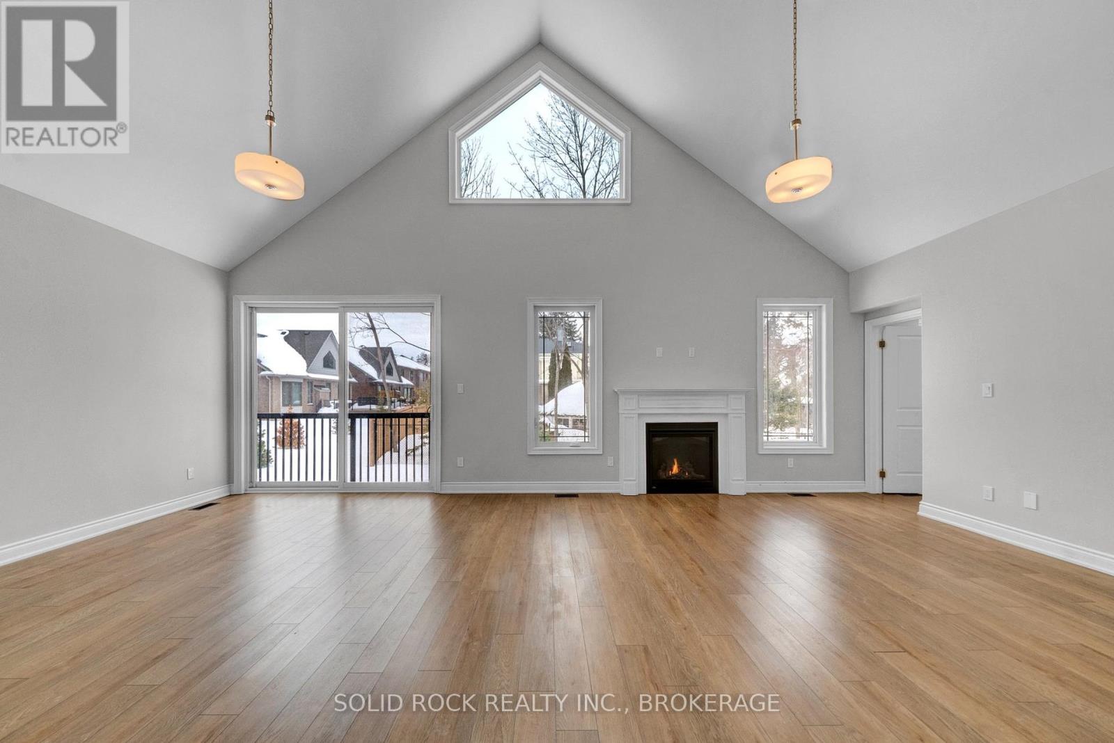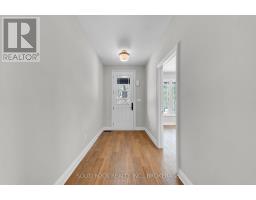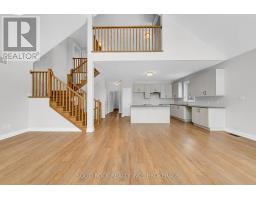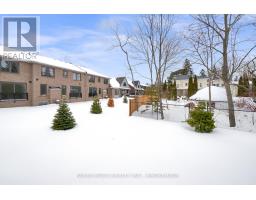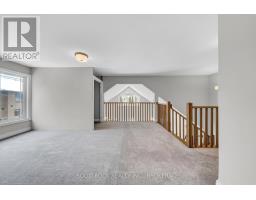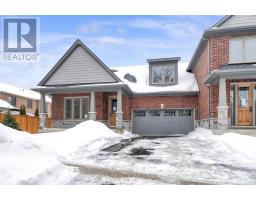438a Orchard Avenue Cobourg, Ontario K9A 3T7
$829,000
Welcome to 438A Orchard Avenue in beautiful Cobourg, Ontario! This stunning "Hamilton" model by Mason Homes, built in 2023, is move-in ready and offers a bright, airy living space with cathedral ceilings and expansive windows. Featuring 3 bedrooms and 3 full bathrooms, this home is designed for comfort and functionality. The main level boasts two bedrooms, while the upper loft provides additional versatile space. The heart of the home is the generous-sized kitchen island, perfect for entertaining and family time. Plus, the unfinished basement is a blank canvas, ready for your personal touch. Dont miss this opportunity to own a thoughtfully designed home in a desirable location! Power of Sale. As is, where is. No conveyance of offers until March 5th, 2025 10:00am. (id:50886)
Open House
This property has open houses!
1:00 pm
Ends at:3:00 pm
Property Details
| MLS® Number | X11989168 |
| Property Type | Single Family |
| Community Name | Cobourg |
| Features | Sump Pump |
| Parking Space Total | 4 |
Building
| Bathroom Total | 3 |
| Bedrooms Above Ground | 3 |
| Bedrooms Total | 3 |
| Amenities | Fireplace(s) |
| Basement Development | Unfinished |
| Basement Type | N/a (unfinished) |
| Construction Style Attachment | Attached |
| Cooling Type | Central Air Conditioning |
| Exterior Finish | Brick |
| Fireplace Present | Yes |
| Foundation Type | Unknown |
| Heating Fuel | Natural Gas |
| Heating Type | Forced Air |
| Stories Total | 2 |
| Type | Row / Townhouse |
| Utility Water | Municipal Water |
Parking
| Attached Garage | |
| Garage |
Land
| Acreage | No |
| Sewer | Sanitary Sewer |
| Size Depth | 97 Ft ,5 In |
| Size Frontage | 46 Ft ,5 In |
| Size Irregular | 46.42 X 97.48 Ft |
| Size Total Text | 46.42 X 97.48 Ft|under 1/2 Acre |
Rooms
| Level | Type | Length | Width | Dimensions |
|---|---|---|---|---|
| Basement | Utility Room | 5.68 m | 7.73 m | 5.68 m x 7.73 m |
| Main Level | Dining Room | 3.09 m | 4.2 m | 3.09 m x 4.2 m |
| Main Level | Living Room | 4.8 m | 4.2 m | 4.8 m x 4.2 m |
| Main Level | Kitchen | 4.22 m | 3.67 m | 4.22 m x 3.67 m |
| Main Level | Primary Bedroom | 3.47 m | 4.75 m | 3.47 m x 4.75 m |
| Main Level | Bathroom | 3.27 m | 2.46 m | 3.27 m x 2.46 m |
| Main Level | Bedroom 2 | 3.74 m | 3.6 m | 3.74 m x 3.6 m |
| Main Level | Bathroom | 1.5 m | 2.81 m | 1.5 m x 2.81 m |
| Upper Level | Bedroom 3 | 3.63 m | 8.2 m | 3.63 m x 8.2 m |
| Upper Level | Bathroom | 2.49 m | 1.75 m | 2.49 m x 1.75 m |
| Upper Level | Loft | 7.58 m | 5.39 m | 7.58 m x 5.39 m |
https://www.realtor.ca/real-estate/27954253/438a-orchard-avenue-cobourg-cobourg
Contact Us
Contact us for more information
Jessica Peveril
Salesperson
jessicapeveril.ca/
100-623 Fortune Cres
Kingston, Ontario K7P 0L5
(855) 484-6042
srrealty.ca/
Kyle Macdonald
Salesperson
100-623 Fortune Cres
Kingston, Ontario K7P 0L5
(855) 484-6042
srrealty.ca/








