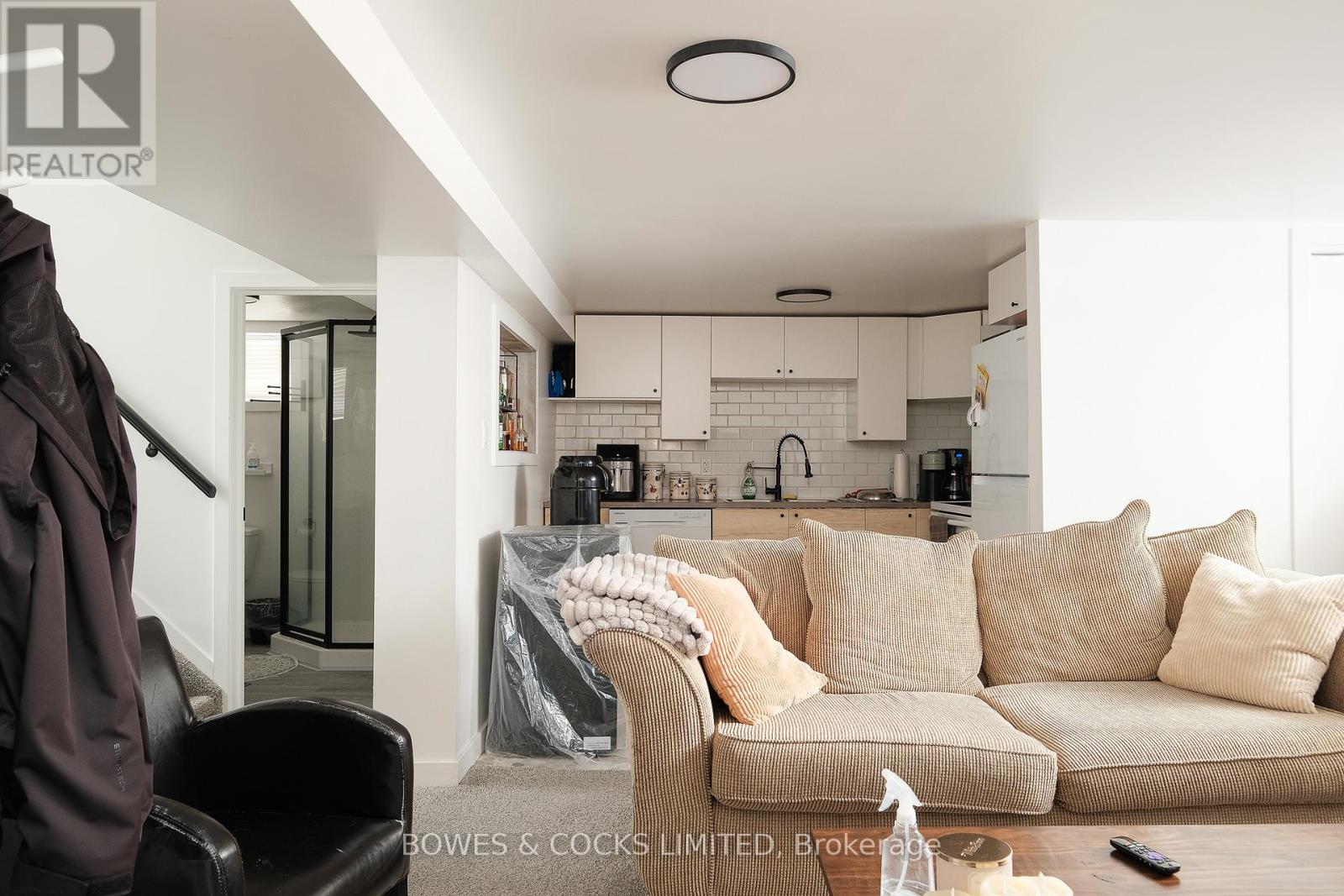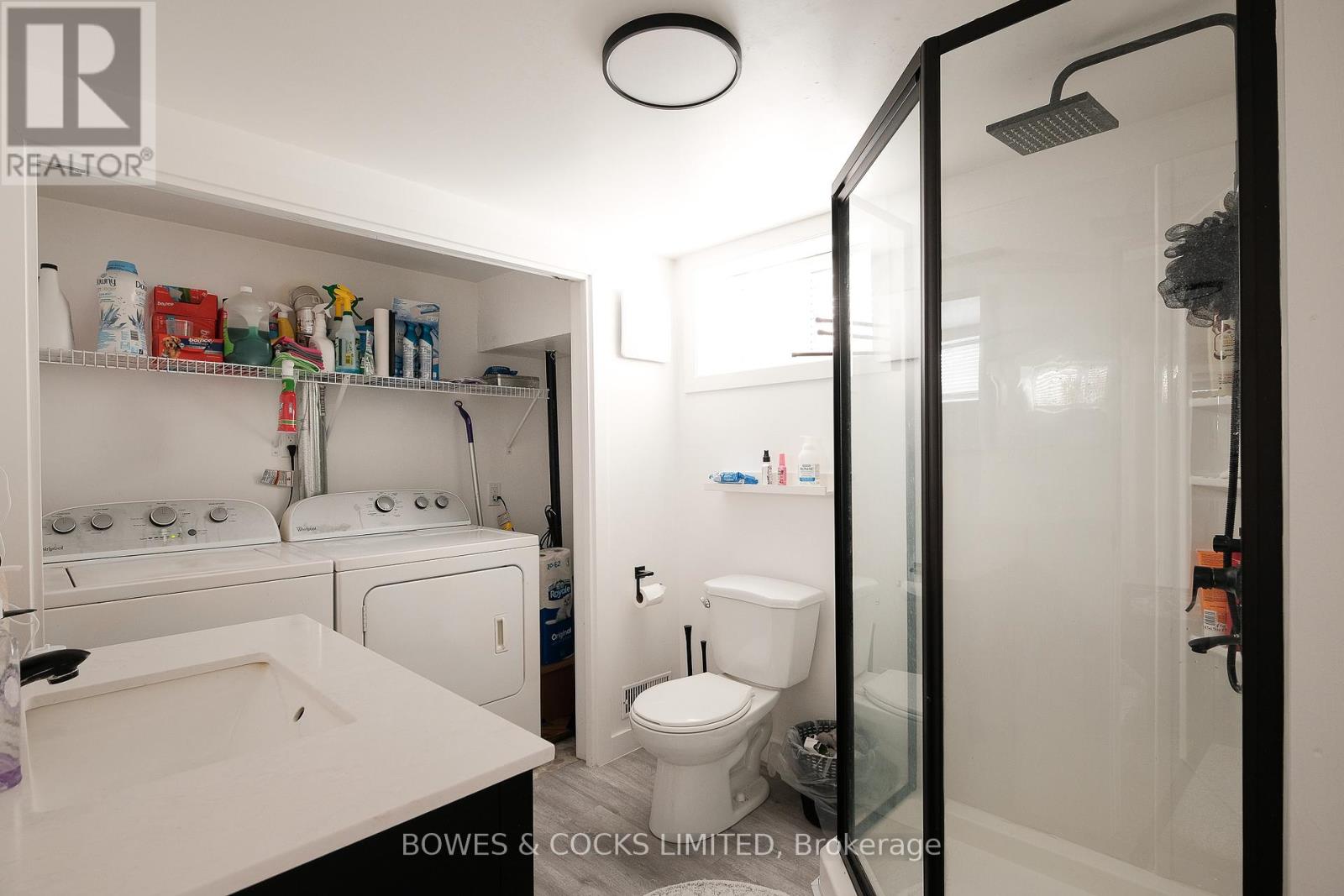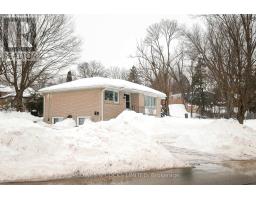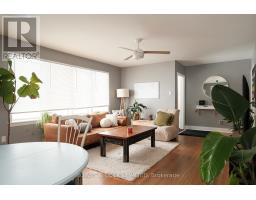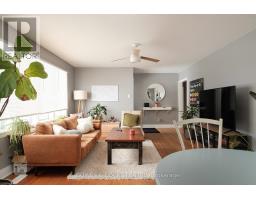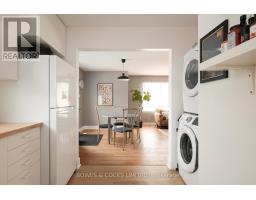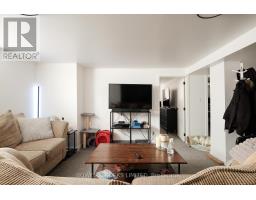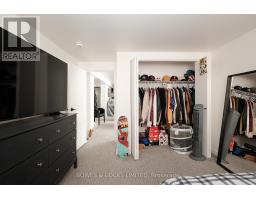5 Bedroom
2 Bathroom
Bungalow
Central Air Conditioning
Forced Air
$649,900
Wonderful West End Brick Bungalow with Legal Accessory Apartment! Welcome to this exceptional property that offers the perfect opportunity for investors or families looking to combine households. This charming brick bungalow features a legal accessory apartment with a separate entrance, providing versatility and potential rental income. Conveniently located close to amenities, this home is in a great neighborhood, making it an ideal place to live. The main floor boasts 3 bedrooms, an updated kitchen, and a modern bathroom, along with a combined living room and dining room for comfortable living and entertaining. The lower level of the home features a separate entrance, adding privacy and convenience. Discover an additional 2 bedrooms, a new bathroom and kitchen, as well as a family room for added living space. With many updates including new basement windows, plumbing, wiring, and attic insulation, furnace and ductwork, this home is move-in ready and offers both comfort and peace of mind. Don't miss out on this fantastic opportunity to own a versatile property in a desirable location. (id:50886)
Open House
This property has open houses!
Starts at:
1:00 pm
Ends at:
2:30 pm
Property Details
|
MLS® Number
|
X11990167 |
|
Property Type
|
Single Family |
|
Community Name
|
Monaghan |
|
Amenities Near By
|
Hospital, Public Transit |
|
Features
|
Irregular Lot Size |
|
Parking Space Total
|
4 |
|
Structure
|
Shed |
Building
|
Bathroom Total
|
2 |
|
Bedrooms Above Ground
|
3 |
|
Bedrooms Below Ground
|
2 |
|
Bedrooms Total
|
5 |
|
Appliances
|
Water Heater, Dishwasher, Dryer, Microwave, Refrigerator, Stove, Washer |
|
Architectural Style
|
Bungalow |
|
Basement Development
|
Finished |
|
Basement Features
|
Separate Entrance |
|
Basement Type
|
N/a (finished) |
|
Construction Style Attachment
|
Detached |
|
Cooling Type
|
Central Air Conditioning |
|
Exterior Finish
|
Brick |
|
Foundation Type
|
Concrete |
|
Heating Fuel
|
Natural Gas |
|
Heating Type
|
Forced Air |
|
Stories Total
|
1 |
|
Type
|
House |
|
Utility Water
|
Municipal Water |
Parking
Land
|
Acreage
|
No |
|
Land Amenities
|
Hospital, Public Transit |
|
Sewer
|
Sanitary Sewer |
|
Size Depth
|
55 Ft ,11 In |
|
Size Frontage
|
93 Ft ,4 In |
|
Size Irregular
|
93.41 X 55.96 Ft ; See Remarks |
|
Size Total Text
|
93.41 X 55.96 Ft ; See Remarks|under 1/2 Acre |
|
Zoning Description
|
R1 |
Rooms
| Level |
Type |
Length |
Width |
Dimensions |
|
Basement |
Bedroom 5 |
3.51 m |
3 m |
3.51 m x 3 m |
|
Basement |
Bathroom |
3.02 m |
2.19 m |
3.02 m x 2.19 m |
|
Basement |
Kitchen |
2.97 m |
2.72 m |
2.97 m x 2.72 m |
|
Basement |
Living Room |
2.26 m |
3.91 m |
2.26 m x 3.91 m |
|
Basement |
Bedroom 4 |
4.22 m |
3.33 m |
4.22 m x 3.33 m |
|
Ground Level |
Kitchen |
3.63 m |
3.34 m |
3.63 m x 3.34 m |
|
Ground Level |
Dining Room |
3.28 m |
7.75 m |
3.28 m x 7.75 m |
|
Ground Level |
Bathroom |
2.44 m |
1.4 m |
2.44 m x 1.4 m |
|
Ground Level |
Bedroom 2 |
2.46 m |
3 m |
2.46 m x 3 m |
|
Ground Level |
Bedroom 3 |
3.25 m |
2.77 m |
3.25 m x 2.77 m |
|
Ground Level |
Primary Bedroom |
2.97 m |
3.51 m |
2.97 m x 3.51 m |
Utilities
|
Cable
|
Available |
|
Sewer
|
Installed |
https://www.realtor.ca/real-estate/27956279/1443-westbrook-drive-peterborough-monaghan-monaghan























