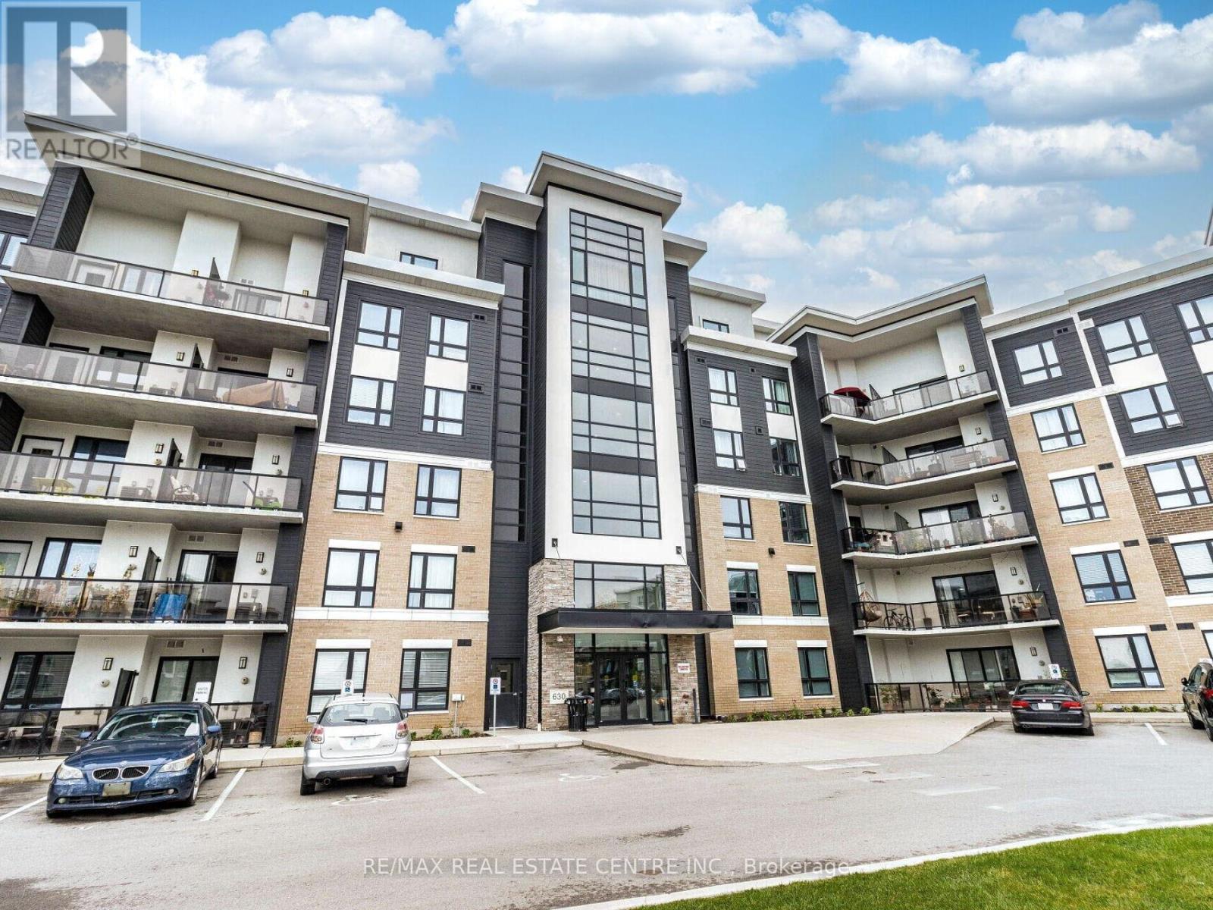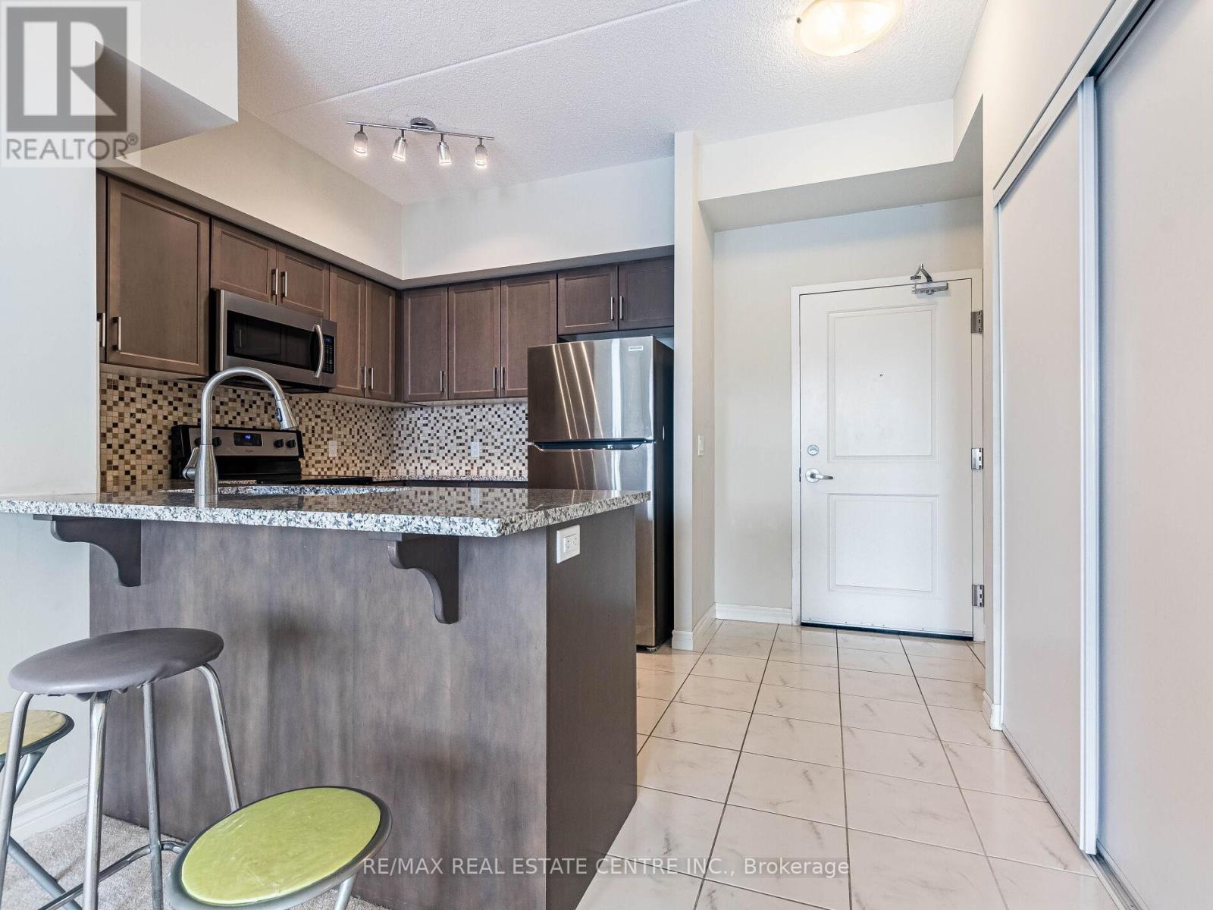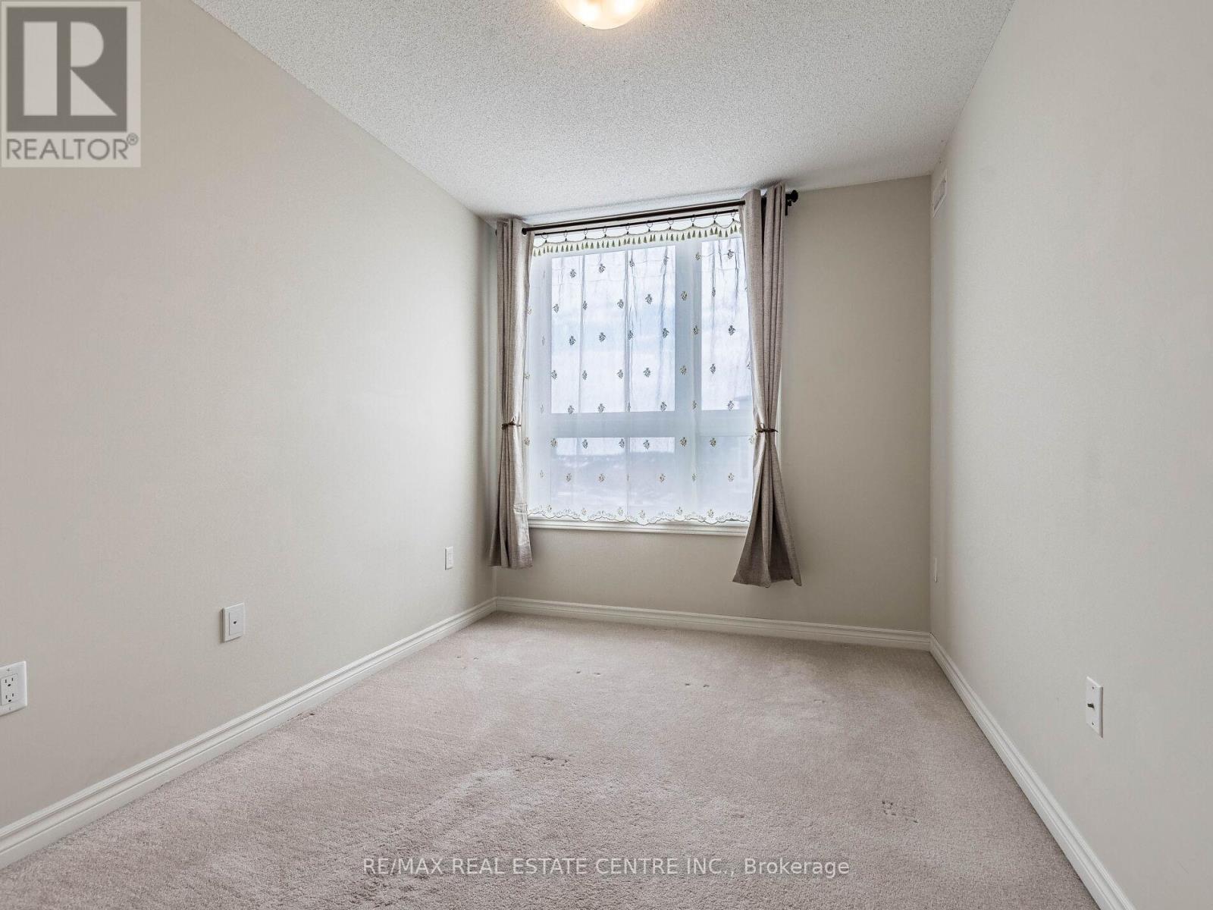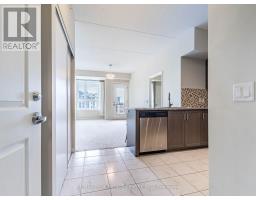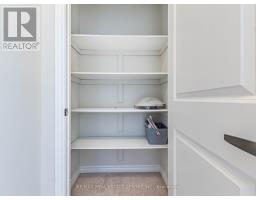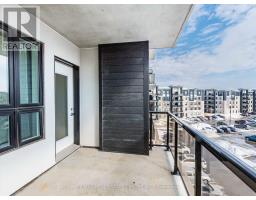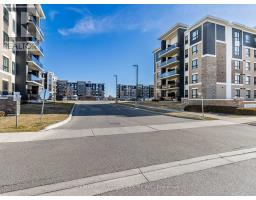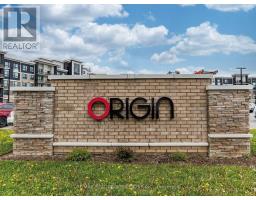406 - 630 Sauve Street Milton, Ontario L9T 9A6
2 Bedroom
2 Bathroom
800 - 899 ft2
Central Air Conditioning
Forced Air
$2,550 Monthly
>> Modern Open Concept, 9 ft. Ceiling. Very Functional Layout with 2 Split Bedrooms + 2 Baths, Large Balcony, S.E. facing. Well Designed Large kitchen with Quartz Countertops, Backsplash, Stainless Steel Appliances & Breakfast Bar. Minutes To Go Train, Conveniently Located Close To School, Park, Hwy 407/401 (id:50886)
Property Details
| MLS® Number | W11990300 |
| Property Type | Single Family |
| Community Name | 1023 - BE Beaty |
| Community Features | Pet Restrictions |
| Features | Balcony |
| Parking Space Total | 1 |
Building
| Bathroom Total | 2 |
| Bedrooms Above Ground | 2 |
| Bedrooms Total | 2 |
| Amenities | Storage - Locker |
| Appliances | Dishwasher, Dryer, Microwave, Refrigerator, Stove, Washer, Window Coverings |
| Cooling Type | Central Air Conditioning |
| Exterior Finish | Concrete |
| Heating Fuel | Natural Gas |
| Heating Type | Forced Air |
| Size Interior | 800 - 899 Ft2 |
| Type | Apartment |
Parking
| Underground | |
| No Garage |
Land
| Acreage | No |
https://www.realtor.ca/real-estate/27956832/406-630-sauve-street-milton-1023-be-beaty-1023-be-beaty
Contact Us
Contact us for more information
Fairy Yu
Salesperson
(416) 300-3389
RE/MAX Real Estate Centre Inc.
1140 Burnhamthorpe Rd W #141-A
Mississauga, Ontario L5C 4E9
1140 Burnhamthorpe Rd W #141-A
Mississauga, Ontario L5C 4E9
(905) 270-2000
(905) 270-0047
Howard Heath
Salesperson
RE/MAX Real Estate Centre Inc.
1140 Burnhamthorpe Rd W #141-A
Mississauga, Ontario L5C 4E9
1140 Burnhamthorpe Rd W #141-A
Mississauga, Ontario L5C 4E9
(905) 270-2000
(905) 270-0047



