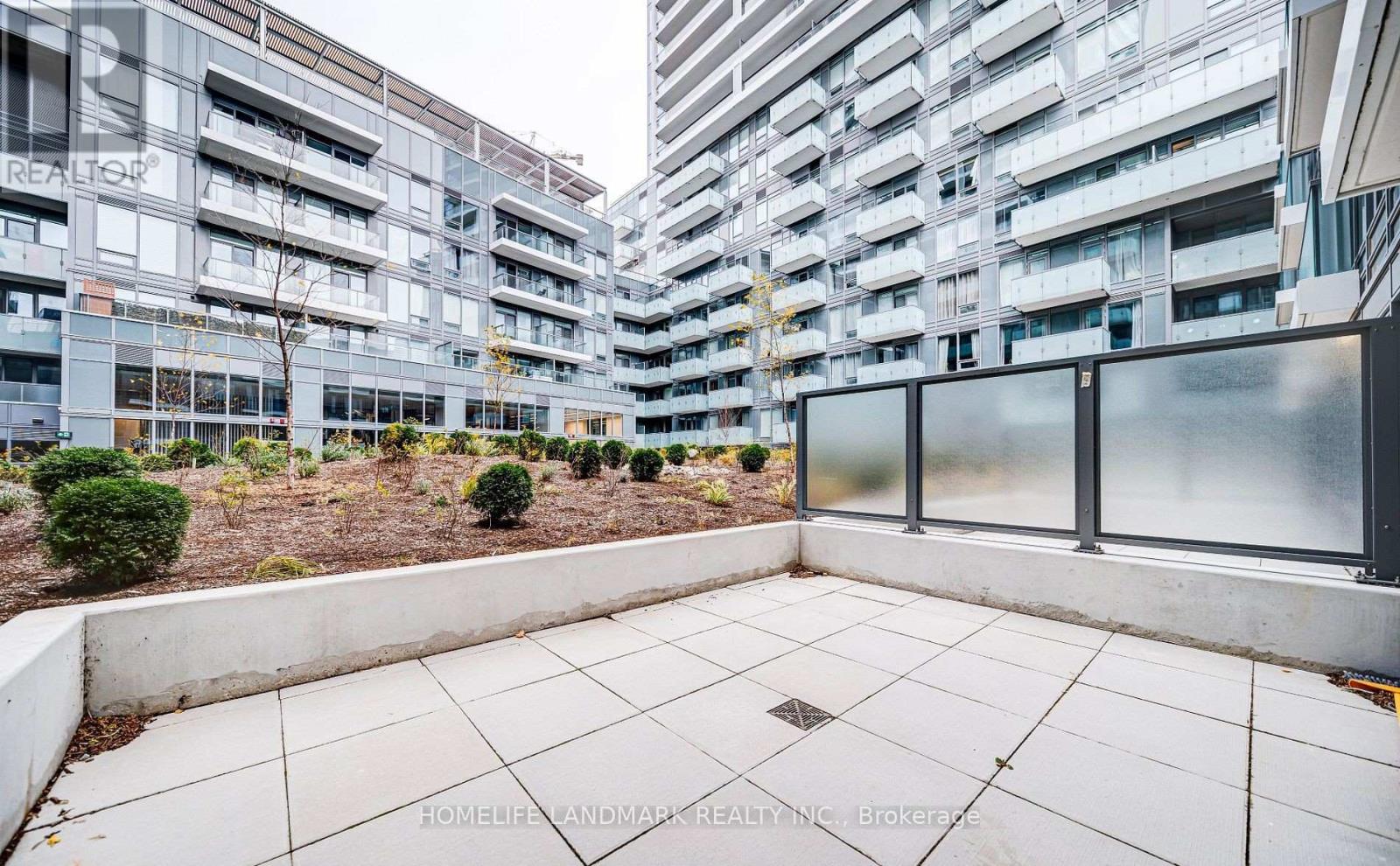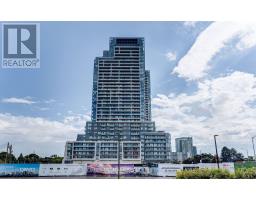S305 - 8 Olympic Garden Drive Toronto, Ontario M2M 0B9
$3,600 Monthly
Welcome To Luxurious Condo Townhouse In M2M Located In Heart Of North York. One Parking & One Locker Included! Efficient Layout With Large Terrace. 9Ft Ceiling On Main & Upper Level, Laminate Flooring Throughout. Modern Kitchen With Quartz Counter, Built-in Stainless Steel Appliances, Backsplash. 3 Spacious Bedrooms, 2 Bathrooms & Convenient Laundry On Upper. Large Walk-In Closet & 4Pc Bathroom In Master. Amenities Including 24-hour Security, Rooftop Terrace, Outdoor Pool, Party/Meeting Room, 2 Storey Gym And Visitor Parking. Internet Included. Walking Distance To Subway Station, Ttc, Shops, Restaurants, Banks... (id:50886)
Property Details
| MLS® Number | C11990424 |
| Property Type | Single Family |
| Community Name | Newtonbrook East |
| Community Features | Pet Restrictions |
| Parking Space Total | 1 |
Building
| Bathroom Total | 3 |
| Bedrooms Above Ground | 3 |
| Bedrooms Total | 3 |
| Amenities | Storage - Locker |
| Appliances | Cooktop, Dishwasher, Microwave, Oven, Range, Refrigerator, Washer, Window Coverings |
| Cooling Type | Central Air Conditioning |
| Exterior Finish | Concrete |
| Flooring Type | Laminate |
| Half Bath Total | 1 |
| Heating Fuel | Natural Gas |
| Heating Type | Forced Air |
| Stories Total | 2 |
| Size Interior | 1,000 - 1,199 Ft2 |
| Type | Row / Townhouse |
Parking
| Underground | |
| Garage |
Land
| Acreage | No |
Rooms
| Level | Type | Length | Width | Dimensions |
|---|---|---|---|---|
| Main Level | Living Room | 3.18 m | 2.51 m | 3.18 m x 2.51 m |
| Main Level | Dining Room | 3.66 m | 3.18 m | 3.66 m x 3.18 m |
| Main Level | Kitchen | 3.76 m | 3.35 m | 3.76 m x 3.35 m |
| Upper Level | Primary Bedroom | 3.15 m | 3 m | 3.15 m x 3 m |
| Upper Level | Bedroom 2 | 2.97 m | 2.44 m | 2.97 m x 2.44 m |
| Upper Level | Bedroom 3 | 2.92 m | 2.46 m | 2.92 m x 2.46 m |
Contact Us
Contact us for more information
Michael Tso
Salesperson
7240 Woodbine Ave Unit 103
Markham, Ontario L3R 1A4
(905) 305-1600
(905) 305-1609
www.homelifelandmark.com/









































