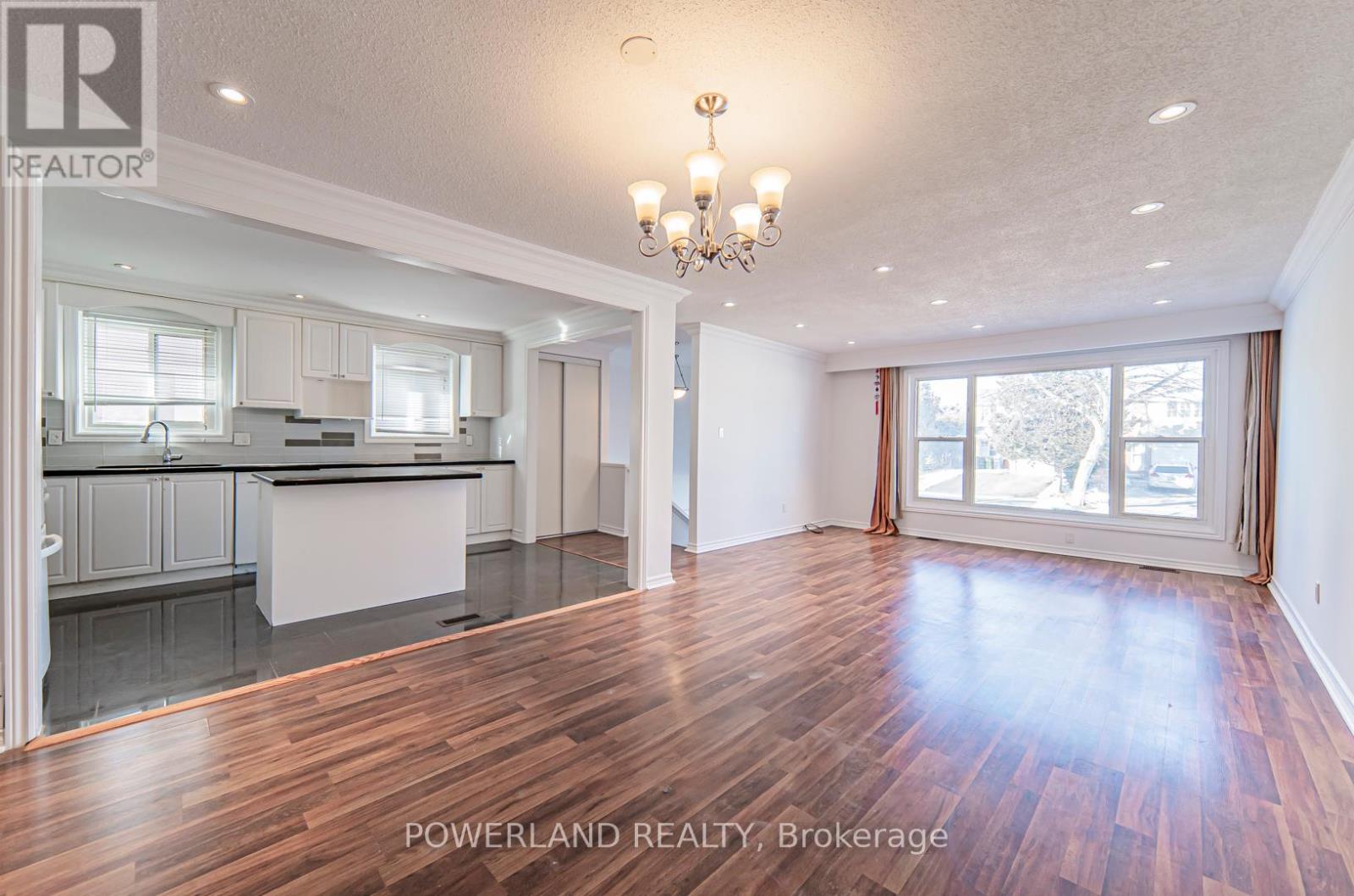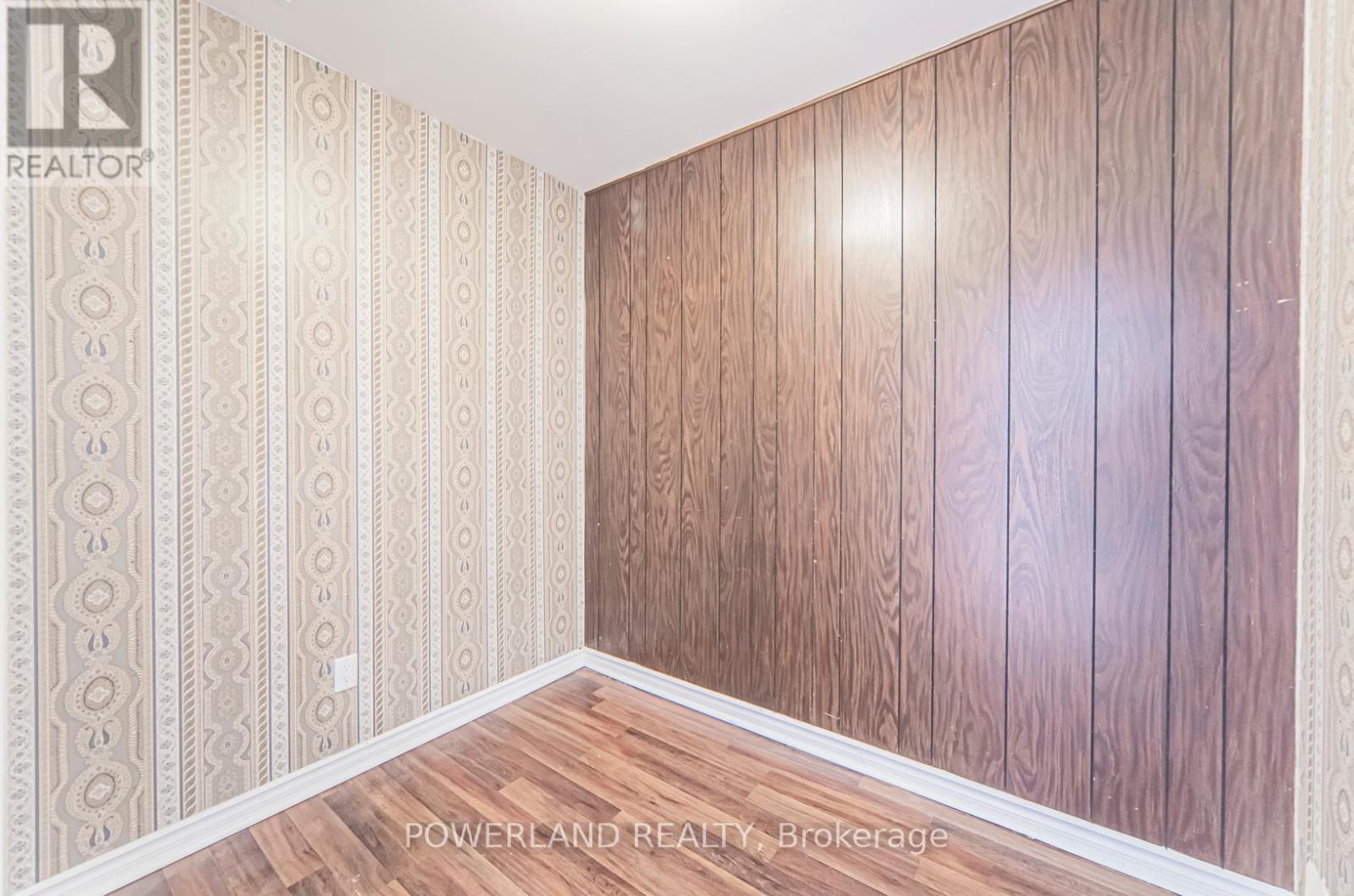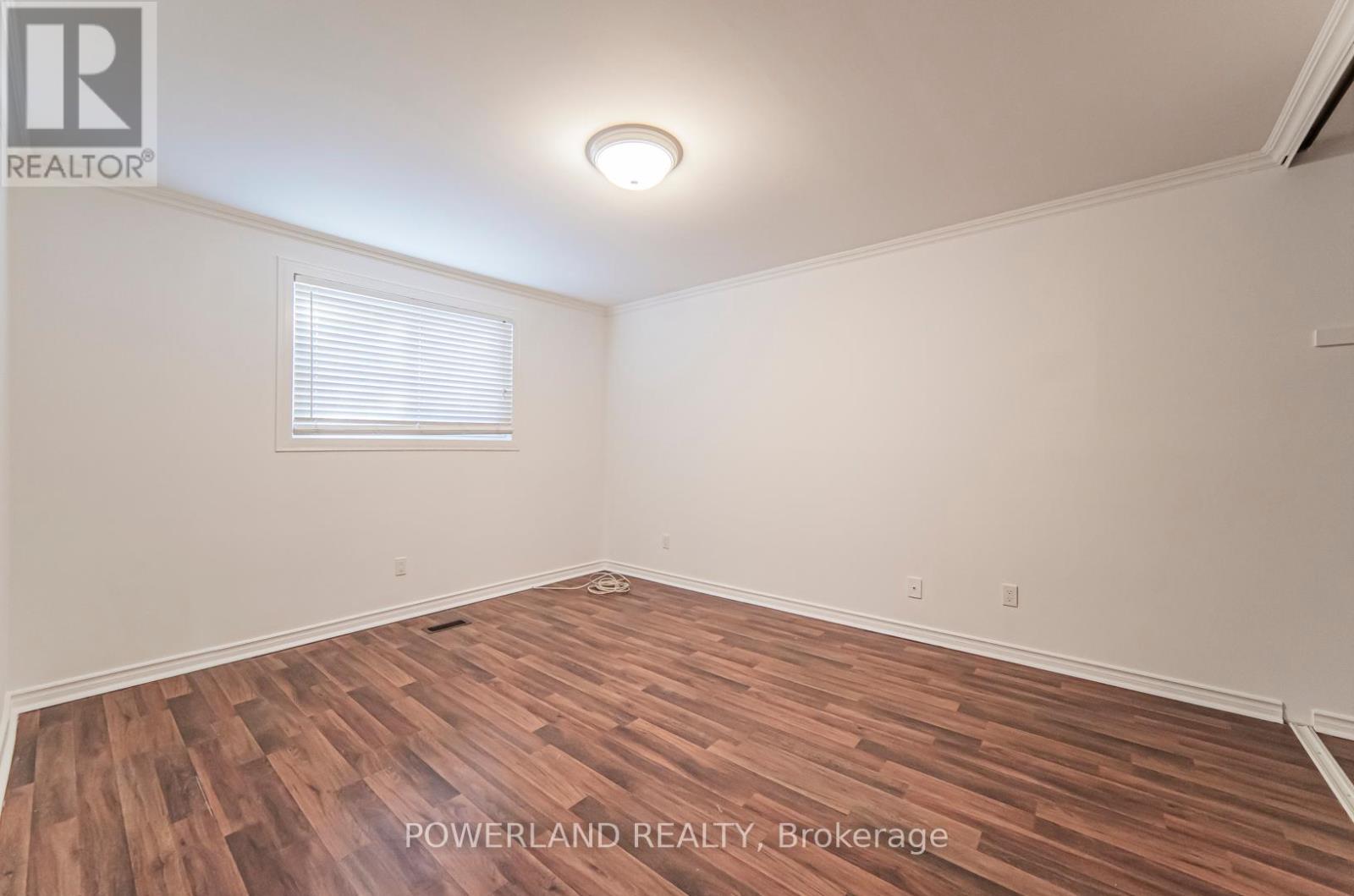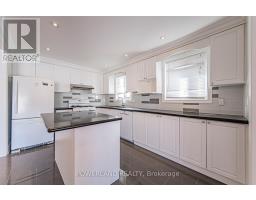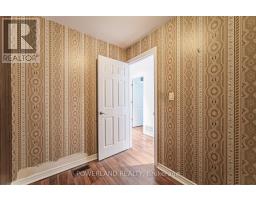59 Apache Trail Toronto, Ontario M2H 2H7
3 Bedroom
1 Bathroom
Raised Bungalow
Central Air Conditioning
Forced Air
$3,000 Monthly
Bright And Spacious Raised Bungalow Upper Level With 3 Bedrooms + Den/Office in High Demand And Convenient Location. Large Windows W/Functional Layout. Closes To Seneca College, Hwy 401 /404, Minutes Walk To TTC, Park, Schools, Grocery Store, and Restaurants. Separate Laundry Room. (id:50886)
Property Details
| MLS® Number | C11990412 |
| Property Type | Single Family |
| Neigbourhood | Pleasant View |
| Community Name | Pleasant View |
| Parking Space Total | 2 |
Building
| Bathroom Total | 1 |
| Bedrooms Above Ground | 3 |
| Bedrooms Total | 3 |
| Appliances | Dishwasher, Dryer, Refrigerator, Stove, Washer |
| Architectural Style | Raised Bungalow |
| Basement Development | Finished |
| Basement Features | Apartment In Basement, Walk Out |
| Basement Type | N/a (finished) |
| Construction Style Attachment | Semi-detached |
| Cooling Type | Central Air Conditioning |
| Exterior Finish | Brick |
| Flooring Type | Laminate, Ceramic |
| Foundation Type | Concrete |
| Heating Fuel | Natural Gas |
| Heating Type | Forced Air |
| Stories Total | 1 |
| Type | House |
| Utility Water | Municipal Water |
Parking
| Attached Garage | |
| Garage |
Land
| Acreage | No |
| Sewer | Sanitary Sewer |
Rooms
| Level | Type | Length | Width | Dimensions |
|---|---|---|---|---|
| Main Level | Living Room | 4.3 m | 4.03 m | 4.3 m x 4.03 m |
| Main Level | Dining Room | 3.63 m | 3.49 m | 3.63 m x 3.49 m |
| Main Level | Kitchen | 4.2 m | 3.09 m | 4.2 m x 3.09 m |
| Main Level | Primary Bedroom | 4.26 m | 3.55 m | 4.26 m x 3.55 m |
| Main Level | Bedroom 2 | 3.58 m | 2.99 m | 3.58 m x 2.99 m |
| Main Level | Bedroom 3 | 3.12 m | 3.05 m | 3.12 m x 3.05 m |
| Main Level | Den | 2.42 m | 1.92 m | 2.42 m x 1.92 m |
https://www.realtor.ca/real-estate/27957249/59-apache-trail-toronto-pleasant-view-pleasant-view
Contact Us
Contact us for more information
Kai Xia
Broker
Powerland Realty
160 West Beaver Creek Rd #2a
Richmond Hill, Ontario L4B 1B4
160 West Beaver Creek Rd #2a
Richmond Hill, Ontario L4B 1B4
(905) 597-1588
(905) 707-0288








