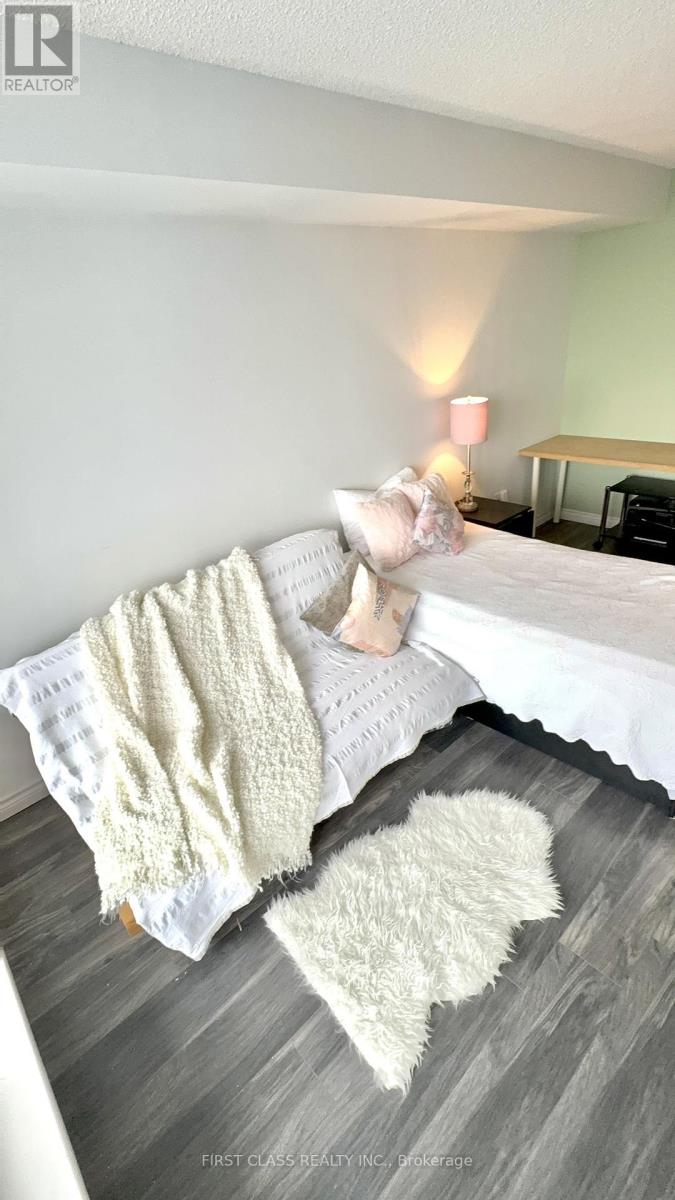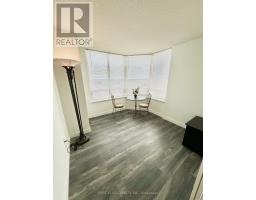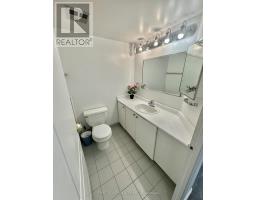1789 - 1 Greystone Walk Drive Toronto, Ontario M1K 5J3
$599,000Maintenance, Heat, Water, Electricity, Parking, Insurance, Common Area Maintenance
$1,150.21 Monthly
Maintenance, Heat, Water, Electricity, Parking, Insurance, Common Area Maintenance
$1,150.21 MonthlyStunning Ambient lighting South West Exposure & Panoramic Toronto Skyline Beautiful Lake view & CN tower! Must see One of a Kind largest 2+1 units 1367Sq/Ft available in Greystone Walk. Best layout no wasted space. Updated Contemporary Gourmet Kitchen breakfast area w/ pot lights. Open concept living and dining. Primary bed ensuite large walk-in. Solarium Sun Room. Lots of Storage and Huge laundry. Mins to Scarborough Bluffs. TTC, GO Trainsit, Supermarket, Cafes. Great Elementary Schools & wonderful community. Maintenance fee covers All utilities: Heat, Hydro & Water! Move in ready! Indoor & outdoor swimming and much more amenities! (id:50886)
Property Details
| MLS® Number | E11990423 |
| Property Type | Single Family |
| Community Name | Kennedy Park |
| Community Features | Pet Restrictions |
| Features | Balcony |
| Parking Space Total | 1 |
Building
| Bathroom Total | 2 |
| Bedrooms Above Ground | 2 |
| Bedrooms Total | 2 |
| Amenities | Storage - Locker |
| Appliances | Intercom, Garage Door Opener Remote(s), Dishwasher, Dryer, Range, Refrigerator, Sauna, Stove, Washer, Window Coverings |
| Cooling Type | Central Air Conditioning, Air Exchanger |
| Exterior Finish | Brick, Concrete |
| Flooring Type | Laminate, Tile |
| Heating Fuel | Natural Gas |
| Heating Type | Forced Air |
| Size Interior | 1,200 - 1,399 Ft2 |
| Type | Apartment |
Parking
| Underground | |
| Garage |
Land
| Acreage | No |
Rooms
| Level | Type | Length | Width | Dimensions |
|---|---|---|---|---|
| Flat | Living Room | 21 m | 11 m | 21 m x 11 m |
| Flat | Kitchen | 11 m | 10 m | 11 m x 10 m |
| Flat | Dining Room | 1.7 m | 9 m | 1.7 m x 9 m |
| Flat | Primary Bedroom | 16 m | 10.5 m | 16 m x 10.5 m |
| Flat | Bedroom 2 | 12.5 m | 9.7 m | 12.5 m x 9.7 m |
| Flat | Eating Area | 9 m | 5.01 m | 9 m x 5.01 m |
| Flat | Foyer | Measurements not available | ||
| Flat | Laundry Room | 7 m | 6.4 m | 7 m x 6.4 m |
| Flat | Solarium | Measurements not available |
Contact Us
Contact us for more information
Kim Su
Salesperson
7481 Woodbine Ave #203
Markham, Ontario L3R 2W1
(905) 604-1010
(905) 604-1111
www.firstclassrealty.ca/













































