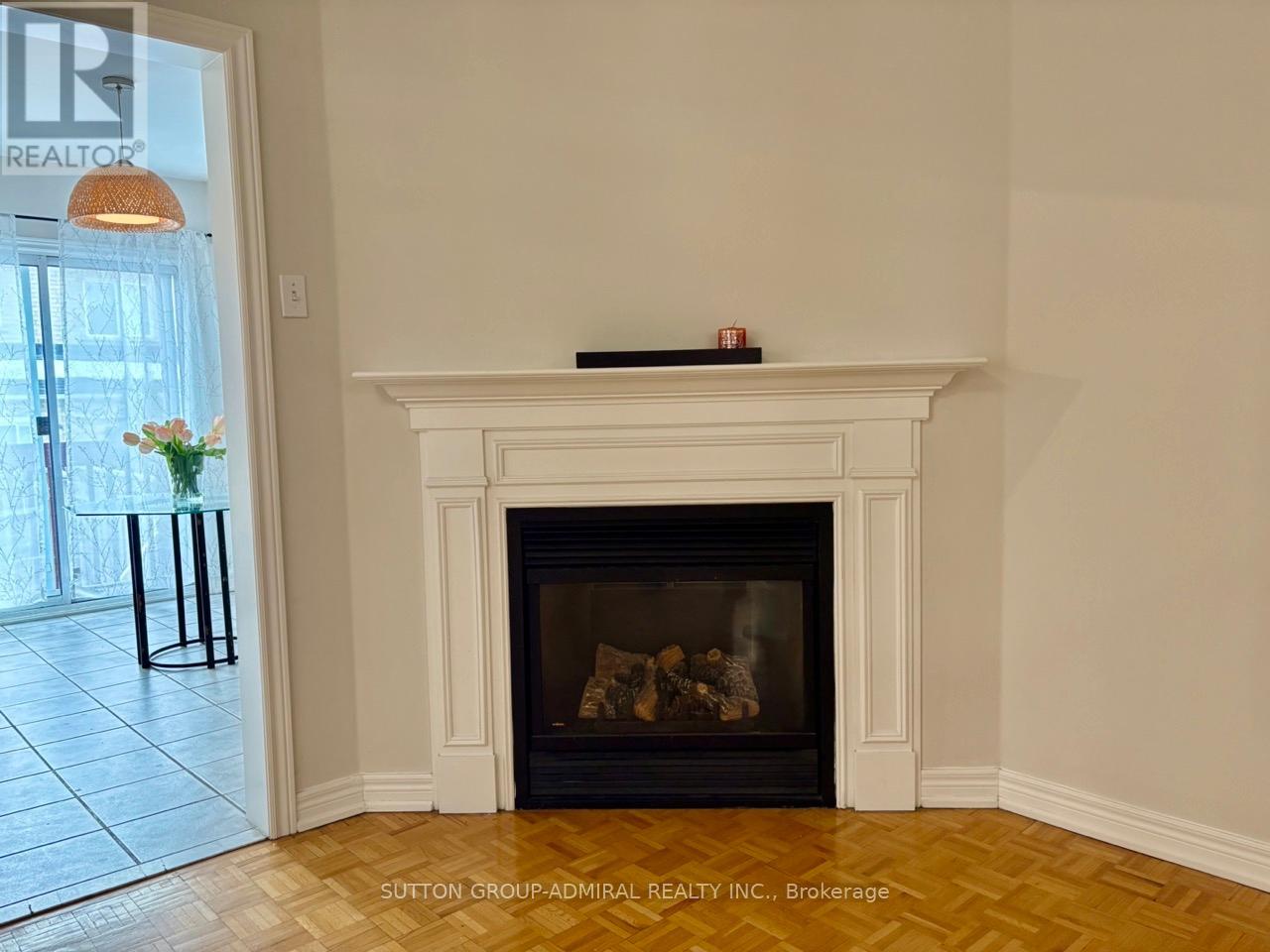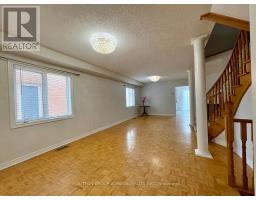19 Royal Appian Crescent Vaughan, Ontario L4K 5K9
$3,850 Monthly
Spectacular Location! Spacious And Bright 4-Bedroom Semi-Detached Home In The Heart Of Vaughan, Offering Nearly 2000 sq ft of Practical Living Space. Enjoy The Comfort Of A Double Door Entry, 8.5 Ft Ceiling, Direct Access To The Garage And An Open-Concept Main Floor With A Fireplace And Ample Natural Light From Large Windows. The South-Facing Exposure Enhances The Home's Warm Ambiance, While The Finished Basement Adds Valuable Space With Pot Lights And A Convenient 2-Piece Washroom. Double Parking Adds To The Ease Of Living. Walking Distance To GO TRAIN STATION Offers The Perfect Blend Of Urban Convenience And Suburban Charm, Allowing A Seamless Commute To Downtown (30 min to Union Station). Walking To Public Transport, Shopping, Schools, And Community Centers Will Make Your Life Easy And Comfortable. Minutes To Multiple Plazas, Restaurants, Entertaining Centers, Shopping And More. Quick access to Major Highways 400, 404 and 407; This Home Is Perfect For Families Seeking Comfort And Convenience. (id:50886)
Property Details
| MLS® Number | N11990521 |
| Property Type | Single Family |
| Community Name | Patterson |
| Amenities Near By | Public Transit, Schools, Park |
| Community Features | Community Centre, School Bus |
| Parking Space Total | 4 |
Building
| Bathroom Total | 4 |
| Bedrooms Above Ground | 4 |
| Bedrooms Total | 4 |
| Amenities | Fireplace(s) |
| Appliances | Garage Door Opener Remote(s), Dryer, Washer, Window Coverings |
| Basement Development | Finished |
| Basement Type | N/a (finished) |
| Construction Style Attachment | Semi-detached |
| Cooling Type | Central Air Conditioning |
| Exterior Finish | Brick |
| Fireplace Present | Yes |
| Fireplace Total | 1 |
| Flooring Type | Parquet, Tile, Carpeted |
| Foundation Type | Concrete |
| Half Bath Total | 2 |
| Heating Fuel | Natural Gas |
| Heating Type | Forced Air |
| Stories Total | 2 |
| Type | House |
| Utility Water | Municipal Water |
Parking
| Garage |
Land
| Acreage | No |
| Land Amenities | Public Transit, Schools, Park |
| Sewer | Sanitary Sewer |
| Size Depth | 110 Ft |
| Size Frontage | 23 Ft |
| Size Irregular | 23 X 110 Ft |
| Size Total Text | 23 X 110 Ft |
Rooms
| Level | Type | Length | Width | Dimensions |
|---|---|---|---|---|
| Second Level | Primary Bedroom | 5.2 m | 4.6 m | 5.2 m x 4.6 m |
| Second Level | Bedroom 2 | 3.32 m | 2.41 m | 3.32 m x 2.41 m |
| Second Level | Bedroom 3 | 3.4 m | 2.41 m | 3.4 m x 2.41 m |
| Second Level | Bedroom 4 | 3.23 m | 3.04 m | 3.23 m x 3.04 m |
| Basement | Recreational, Games Room | 6.63 m | 4.8 m | 6.63 m x 4.8 m |
| Main Level | Living Room | 4.5 m | 3.5 m | 4.5 m x 3.5 m |
| Main Level | Family Room | 5.2 m | 4 m | 5.2 m x 4 m |
| Main Level | Kitchen | 3.4 m | 2.55 m | 3.4 m x 2.55 m |
| Main Level | Eating Area | 3.4 m | 2.65 m | 3.4 m x 2.65 m |
https://www.realtor.ca/real-estate/27957510/19-royal-appian-crescent-vaughan-patterson-patterson
Contact Us
Contact us for more information
Yelena Sushko
Salesperson
1206 Centre Street
Thornhill, Ontario L4J 3M9
(416) 739-7200
(416) 739-9367
www.suttongroupadmiral.com/

















































