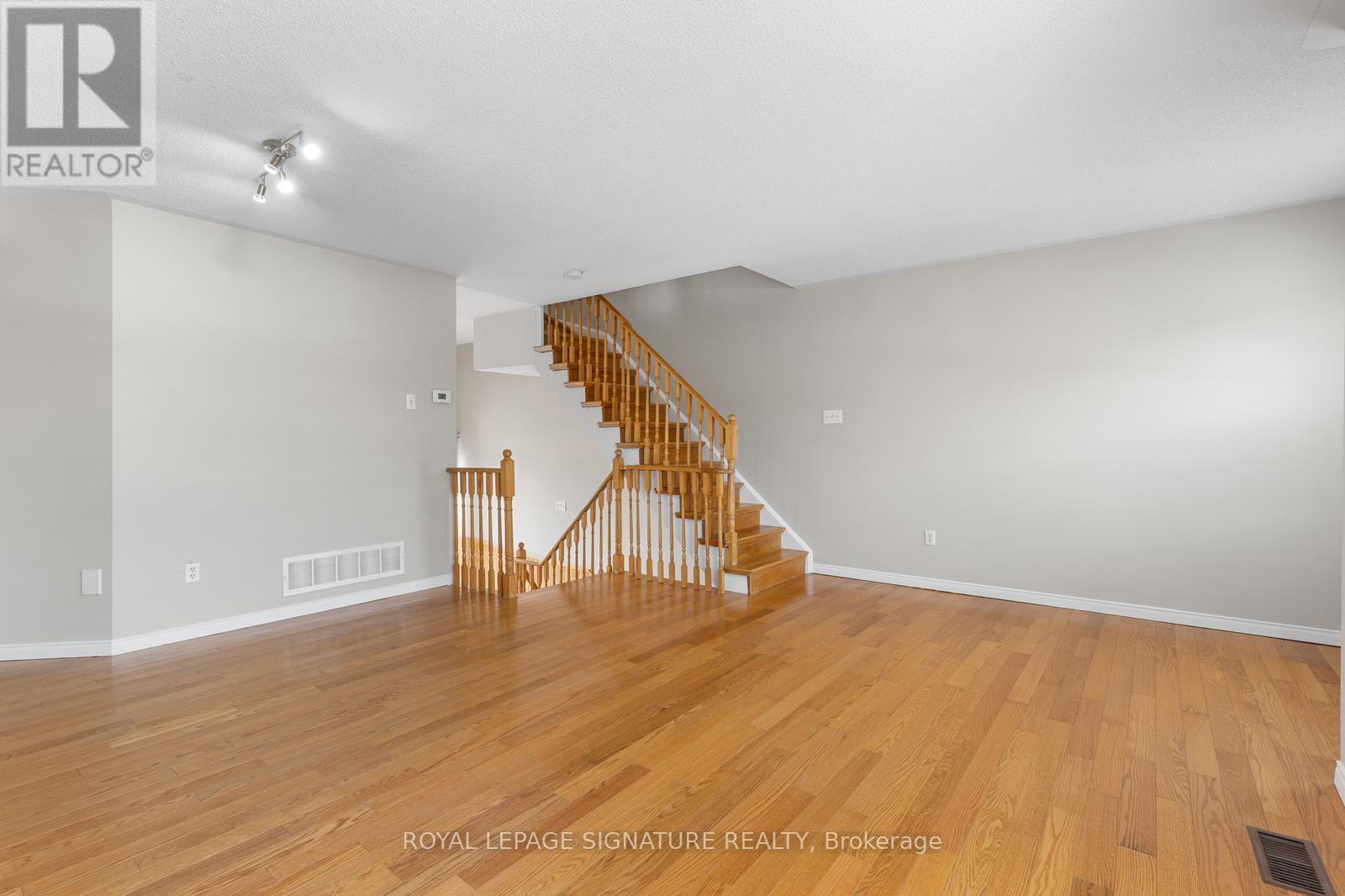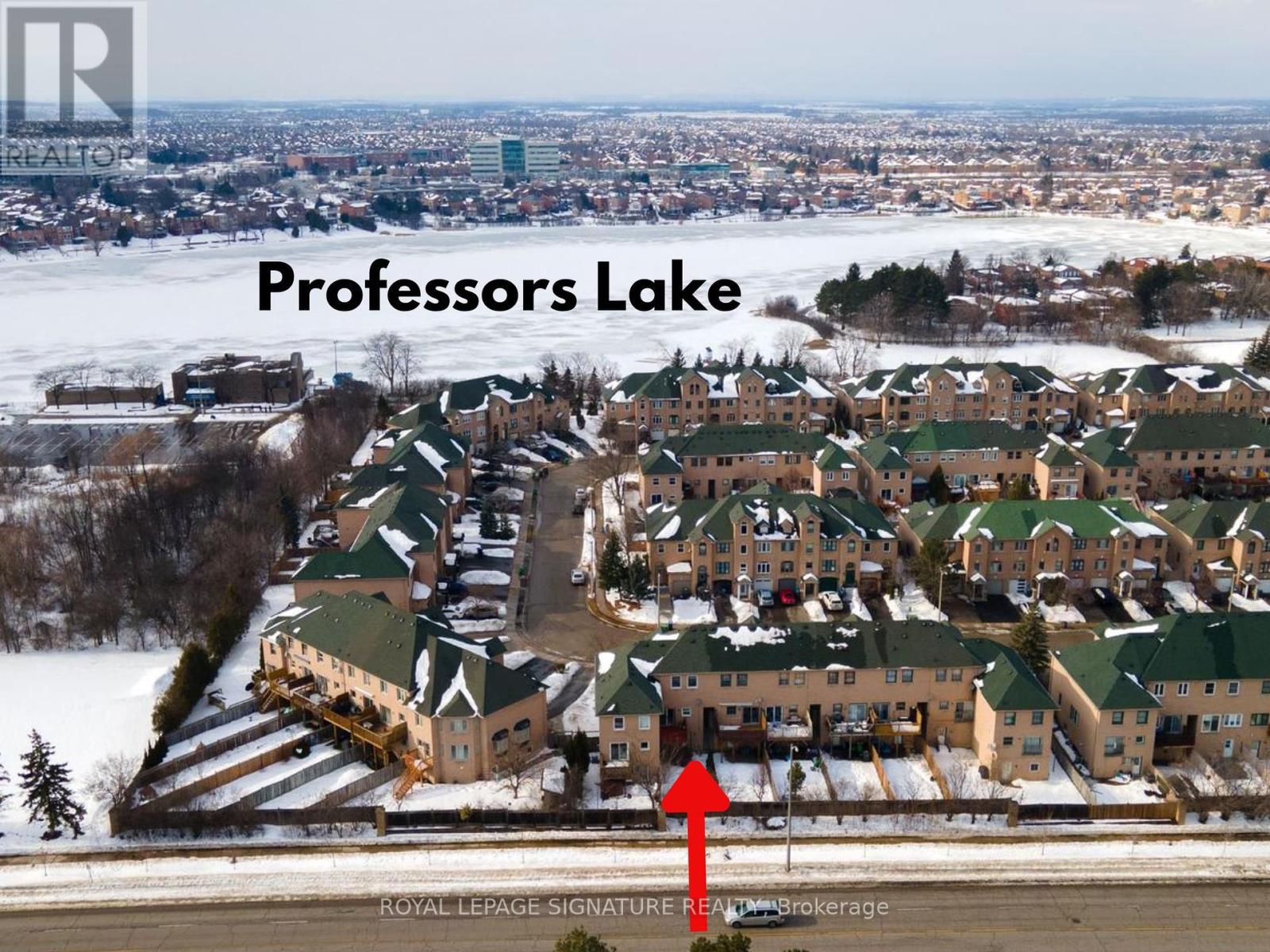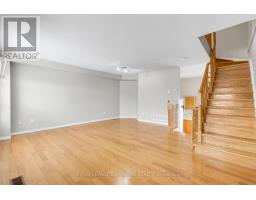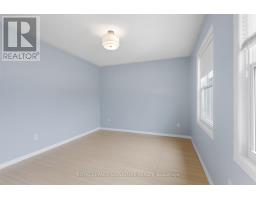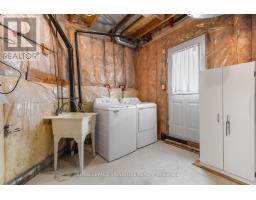26 Provincial Place Brampton, Ontario L6S 6C5
$698,900
Stunning 3 bedroom freehold townhome located on a quiet street steps from Professors Lake. This nicely updated home offers a unique layout features 12ft ceilings in the kitchen and breakfast area with walkout to a private oversized sun deck with no neighbors behind. Very large living and dining room with gleaming hardwood floors and several large windows offering tons of natural light. Upstairs are 3 bedrooms including a large primary with walk-in-closet. The great layout also allows for a walkout basement. This meticulously maintained home has just been professionally painted, updated furnace, windows replaced (19), painted deck and recently replaced washer and dryer. Surrounded by parks, miles of walking trails, great schools and all the amenities you could need, this really is a perfect place to call home (id:50886)
Property Details
| MLS® Number | W11990571 |
| Property Type | Single Family |
| Community Name | Northgate |
| Parking Space Total | 2 |
| Structure | Deck |
Building
| Bathroom Total | 2 |
| Bedrooms Above Ground | 3 |
| Bedrooms Total | 3 |
| Appliances | Garage Door Opener Remote(s), Dryer, Garage Door Opener, Refrigerator, Stove, Washer, Window Coverings |
| Basement Features | Walk Out |
| Basement Type | Full |
| Construction Style Attachment | Attached |
| Cooling Type | Central Air Conditioning |
| Exterior Finish | Brick |
| Flooring Type | Ceramic, Hardwood, Laminate |
| Foundation Type | Poured Concrete |
| Half Bath Total | 1 |
| Heating Fuel | Natural Gas |
| Heating Type | Forced Air |
| Stories Total | 2 |
| Type | Row / Townhouse |
| Utility Water | Municipal Water |
Parking
| Attached Garage | |
| Garage |
Land
| Acreage | No |
| Fence Type | Fenced Yard |
| Sewer | Sanitary Sewer |
| Size Depth | 96 Ft ,1 In |
| Size Frontage | 18 Ft ,8 In |
| Size Irregular | 18.72 X 96.13 Ft |
| Size Total Text | 18.72 X 96.13 Ft |
| Zoning Description | Res |
Rooms
| Level | Type | Length | Width | Dimensions |
|---|---|---|---|---|
| Second Level | Bedroom 2 | 3.11 m | 2.51 m | 3.11 m x 2.51 m |
| Second Level | Bedroom 3 | 2.79 m | 2.77 m | 2.79 m x 2.77 m |
| Basement | Laundry Room | 4.57 m | 2.9 m | 4.57 m x 2.9 m |
| Main Level | Kitchen | 4.66 m | 2.93 m | 4.66 m x 2.93 m |
| Main Level | Eating Area | 4.66 m | 2.93 m | 4.66 m x 2.93 m |
| In Between | Dining Room | 3.6 m | 1.9 m | 3.6 m x 1.9 m |
| In Between | Bathroom | 2.12 m | 1.27 m | 2.12 m x 1.27 m |
https://www.realtor.ca/real-estate/27957586/26-provincial-place-brampton-northgate-northgate
Contact Us
Contact us for more information
Alex Abramov
Salesperson
alexabramov.royallepage.ca/
30 Eglinton Ave W Ste 7
Mississauga, Ontario L5R 3E7
(905) 568-2121
(905) 568-2588










