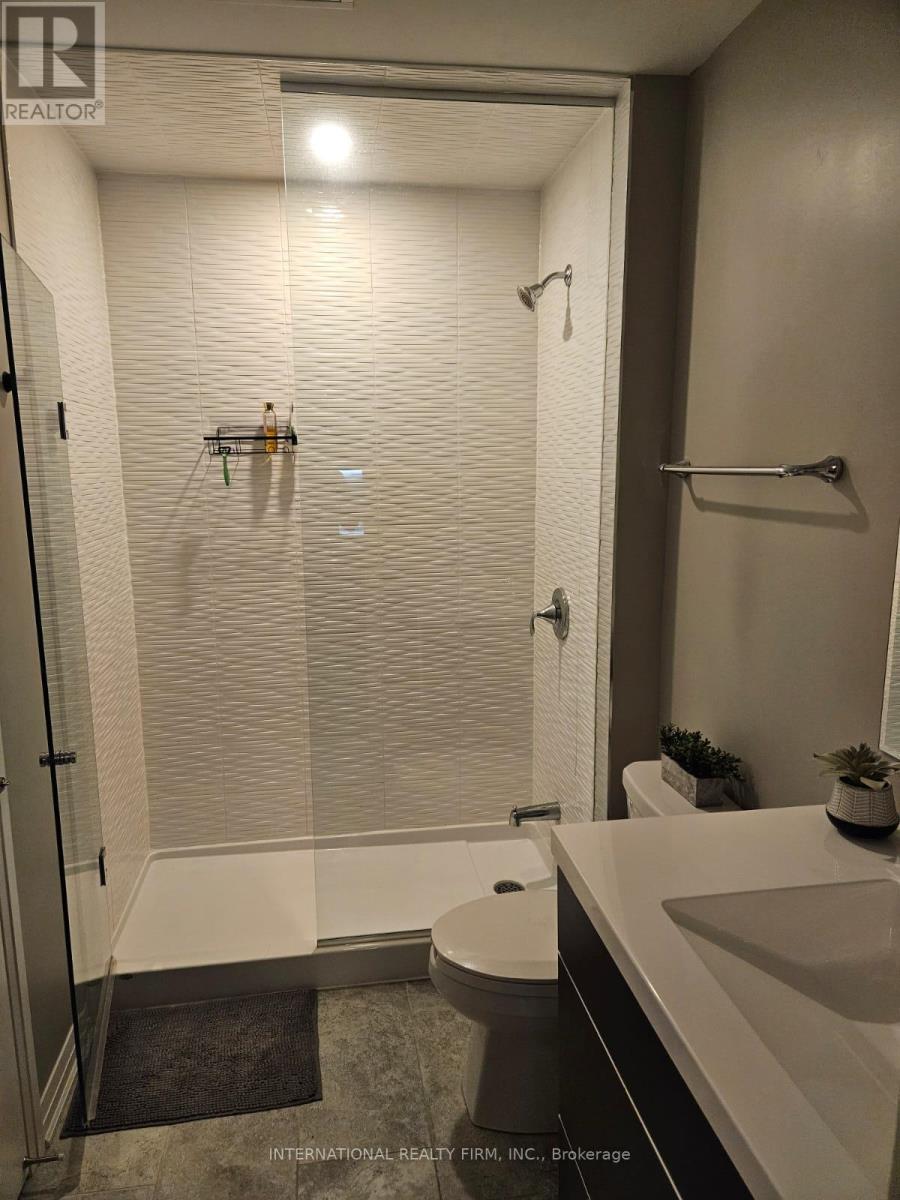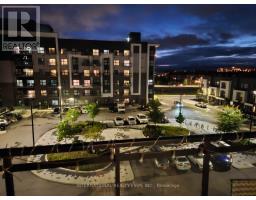404 - 102 Grovewood Common Oakville, Ontario L6H 0X2
2 Bedroom
1 Bathroom
600 - 699 ft2
Central Air Conditioning
Forced Air
$2,350 Monthly
Fully upgraded 1 Bdrm + Den suite. Beautiful and clear view of the escarpment. Walking distance to schools and shopping centres. Suite comes with 1 underground parking and locker. Upgraded stainless steel appliances, wood flooring, countertop and kitchen cabinets. In-suite washer and dryer. Windows covering included. (id:50886)
Property Details
| MLS® Number | W11990549 |
| Property Type | Single Family |
| Community Name | Rural Oakville |
| Amenities Near By | Hospital, Schools, Public Transit, Park |
| Community Features | Pet Restrictions, Community Centre |
| Features | Balcony, Carpet Free |
| Parking Space Total | 1 |
| View Type | View |
Building
| Bathroom Total | 1 |
| Bedrooms Above Ground | 1 |
| Bedrooms Below Ground | 1 |
| Bedrooms Total | 2 |
| Amenities | Exercise Centre, Party Room, Visitor Parking, Storage - Locker |
| Cooling Type | Central Air Conditioning |
| Exterior Finish | Brick Facing |
| Flooring Type | Laminate |
| Heating Fuel | Natural Gas |
| Heating Type | Forced Air |
| Size Interior | 600 - 699 Ft2 |
| Type | Apartment |
Parking
| Underground | |
| Garage |
Land
| Acreage | No |
| Land Amenities | Hospital, Schools, Public Transit, Park |
Rooms
| Level | Type | Length | Width | Dimensions |
|---|---|---|---|---|
| Flat | Living Room | 3.5 m | 3.33 m | 3.5 m x 3.33 m |
| Flat | Kitchen | 2.48 m | 2.31 m | 2.48 m x 2.31 m |
| Flat | Primary Bedroom | 4 m | 3.05 m | 4 m x 3.05 m |
| Flat | Den | 2.11 m | 1 m | 2.11 m x 1 m |
https://www.realtor.ca/real-estate/27957561/404-102-grovewood-common-oakville-rural-oakville
Contact Us
Contact us for more information
Mart Rofaiel
Salesperson
International Realty Firm, Inc.
5500 North Service Rd
Burlington, Ontario L7L 6W6
5500 North Service Rd
Burlington, Ontario L7L 6W6
(647) 494-8012
(289) 475-5524



































