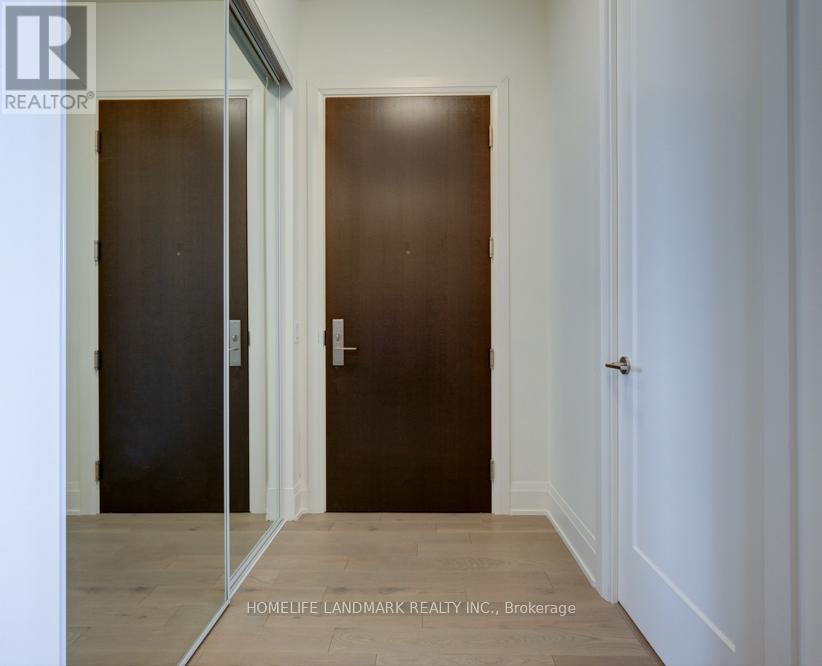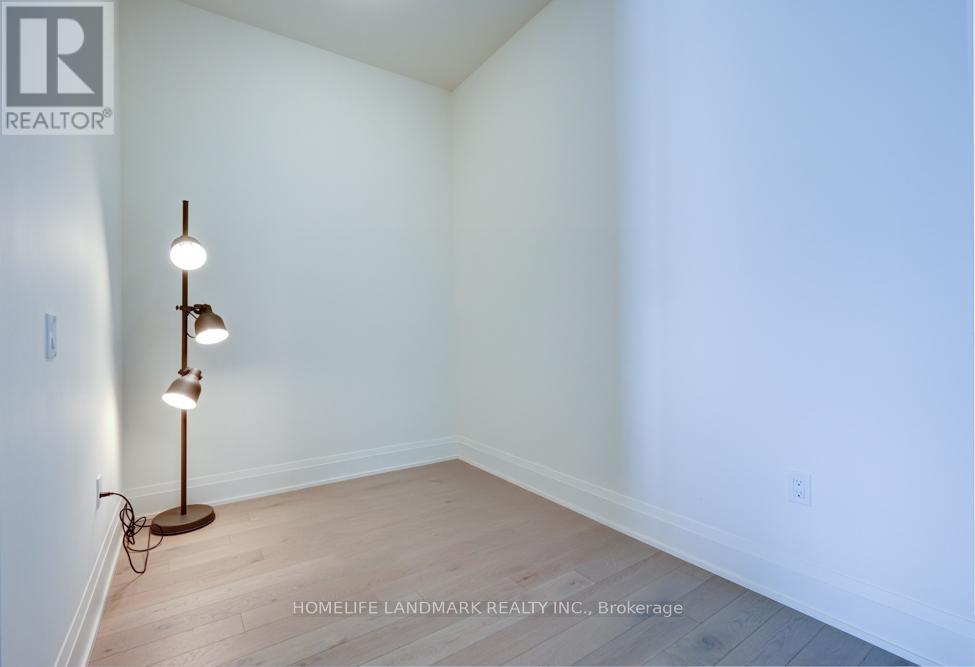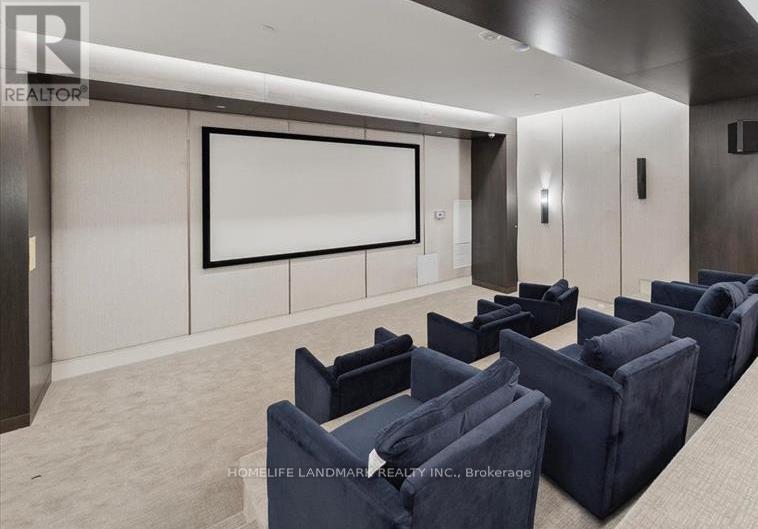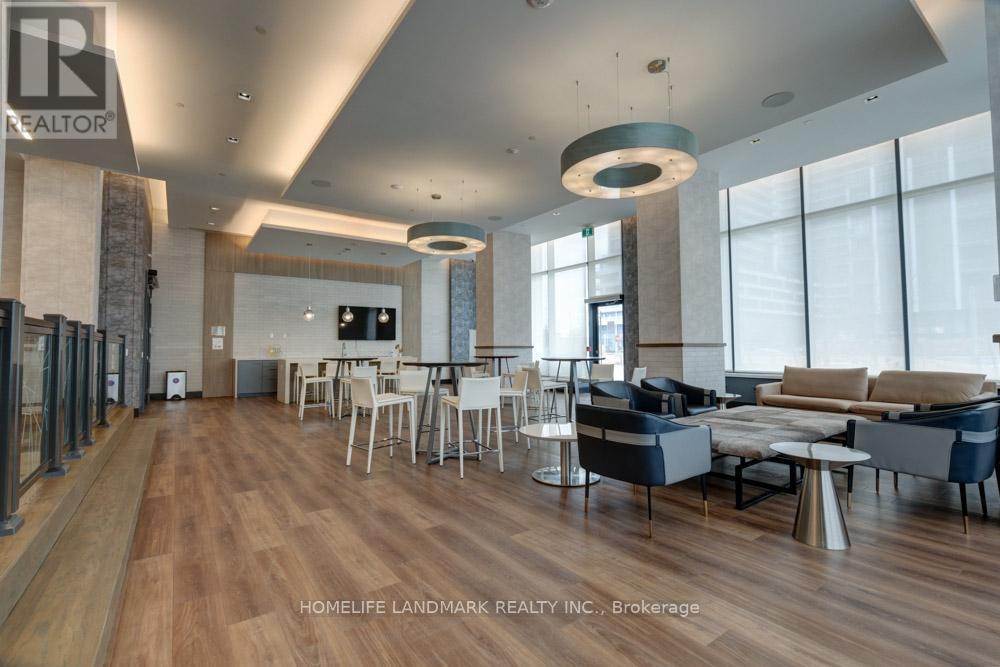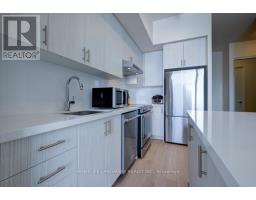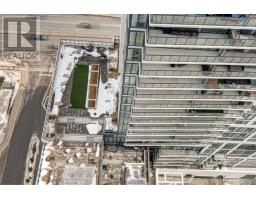Ph219 - 9000 Jane Street Vaughan, Ontario L4K 0M6
$628,000Maintenance, Heat, Insurance, Parking
$522.71 Monthly
Maintenance, Heat, Insurance, Parking
$522.71 MonthlyElevate Your Lifestyle In This Exclusive 1-Bedroom + Den, 2-Bathroom Penthouse At Charisma Tower. Spanning 655 Sq. Ft., This Stunning Residence Features Soaring 10 Ft. Ceilings, Higher Than Those On Lower Floors, And Boasts Premium Finishes Exclusive To The Penthouse Level. The Heightened Ceilings Not Only Create A Sense Of Openness But Also Enhance The Flow Of Natural Light Throughout The Space. The Private 50 Sq. Ft. Balcony Offers An Exceptional View Of The Town, Creating The Perfect Space To Unwind And Take In The Scenery. Designed For Sophistication And Comfort, This Penthouse Showcases A Sleek Modern Kitchen With Quartz Countertops, Stainless Steel Appliances, And Contemporary Cabinetry. The 10 Ft. High Ceilings Extend Into The Primary Bedroom, Enhancing Its Serene Ambiance. The Spacious Primary Bedroom Provides Ample Closet Space, While The Versatile Den Is Ideal For A Home Office Or Guest Area. Two Elegantly Designed Bathrooms Feature High-End Finishes, Adding To The Luxurious Ambiance Of The Space. Residents Enjoy World-Class Amenities, Including An Outdoor Pool With A Terrace, A State-Of-The-Art Fitness Club And Yoga Studio, And A Serenity Lounge Overlooking The Wellness Courtyard. Additional Conveniences Include A Pet Grooming Salon, The Exclusive Charisma Bocce Courts & Lounge, And 24/7 Concierge Service For Ultimate Comfort And Security. Located In The Heart Of Vaughan, This Penthouse Offers Seamless Access To Vaughan Mills, Fine Dining, Entertainment, And Major Highways, Including HWY 400/407. This Is A Rare Opportunity To Own A Top-Level Unit In One Of The City's Most Sought-After Developments. Don't Miss OutSchedule Your Private Tour Today! (id:50886)
Property Details
| MLS® Number | N11990557 |
| Property Type | Single Family |
| Community Name | Vellore Village |
| Amenities Near By | Park, Public Transit |
| Community Features | Pet Restrictions, Community Centre |
| Features | Balcony, In Suite Laundry |
| Parking Space Total | 1 |
| View Type | View |
Building
| Bathroom Total | 2 |
| Bedrooms Above Ground | 1 |
| Bedrooms Below Ground | 1 |
| Bedrooms Total | 2 |
| Amenities | Security/concierge, Recreation Centre, Exercise Centre, Party Room, Storage - Locker |
| Appliances | Dryer, Hood Fan, Refrigerator, Stove, Washer |
| Cooling Type | Central Air Conditioning |
| Exterior Finish | Concrete |
| Flooring Type | Laminate |
| Half Bath Total | 1 |
| Heating Fuel | Natural Gas |
| Heating Type | Forced Air |
| Size Interior | 600 - 699 Ft2 |
| Type | Apartment |
Parking
| Underground | |
| Garage |
Land
| Acreage | No |
| Land Amenities | Park, Public Transit |
Rooms
| Level | Type | Length | Width | Dimensions |
|---|---|---|---|---|
| Flat | Living Room | 6.56 m | 3.2 m | 6.56 m x 3.2 m |
| Flat | Dining Room | 6.56 m | 3.2 m | 6.56 m x 3.2 m |
| Flat | Kitchen | 6.56 m | 3.2 m | 6.56 m x 3.2 m |
| Flat | Primary Bedroom | 4.28 m | 3.36 m | 4.28 m x 3.36 m |
| Flat | Den | 2.74 m | 2.14 m | 2.74 m x 2.14 m |
Contact Us
Contact us for more information
Newsha Moradi
Broker
7240 Woodbine Ave Unit 103
Markham, Ontario L3R 1A4
(905) 305-1600
(905) 305-1609
www.homelifelandmark.com/






