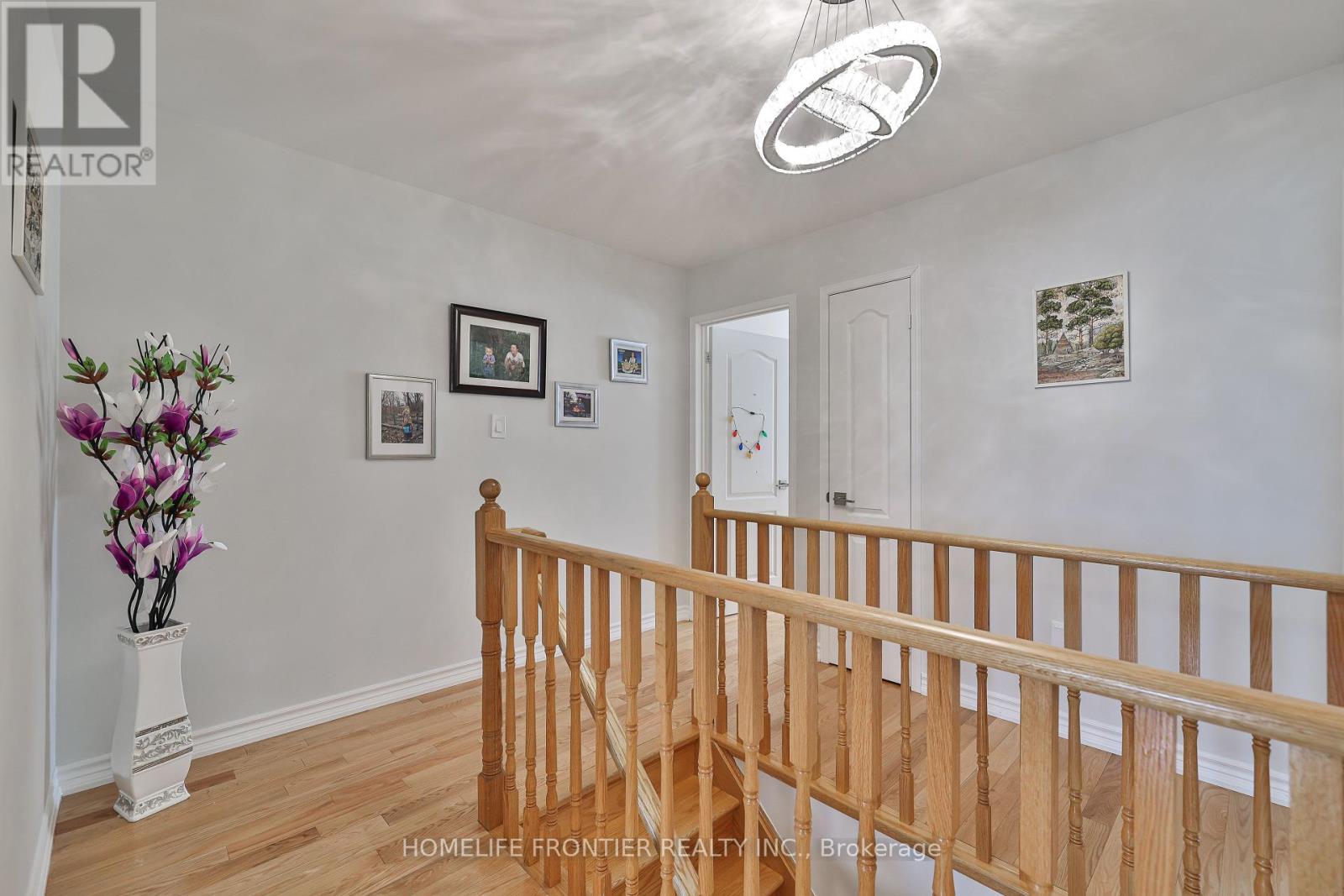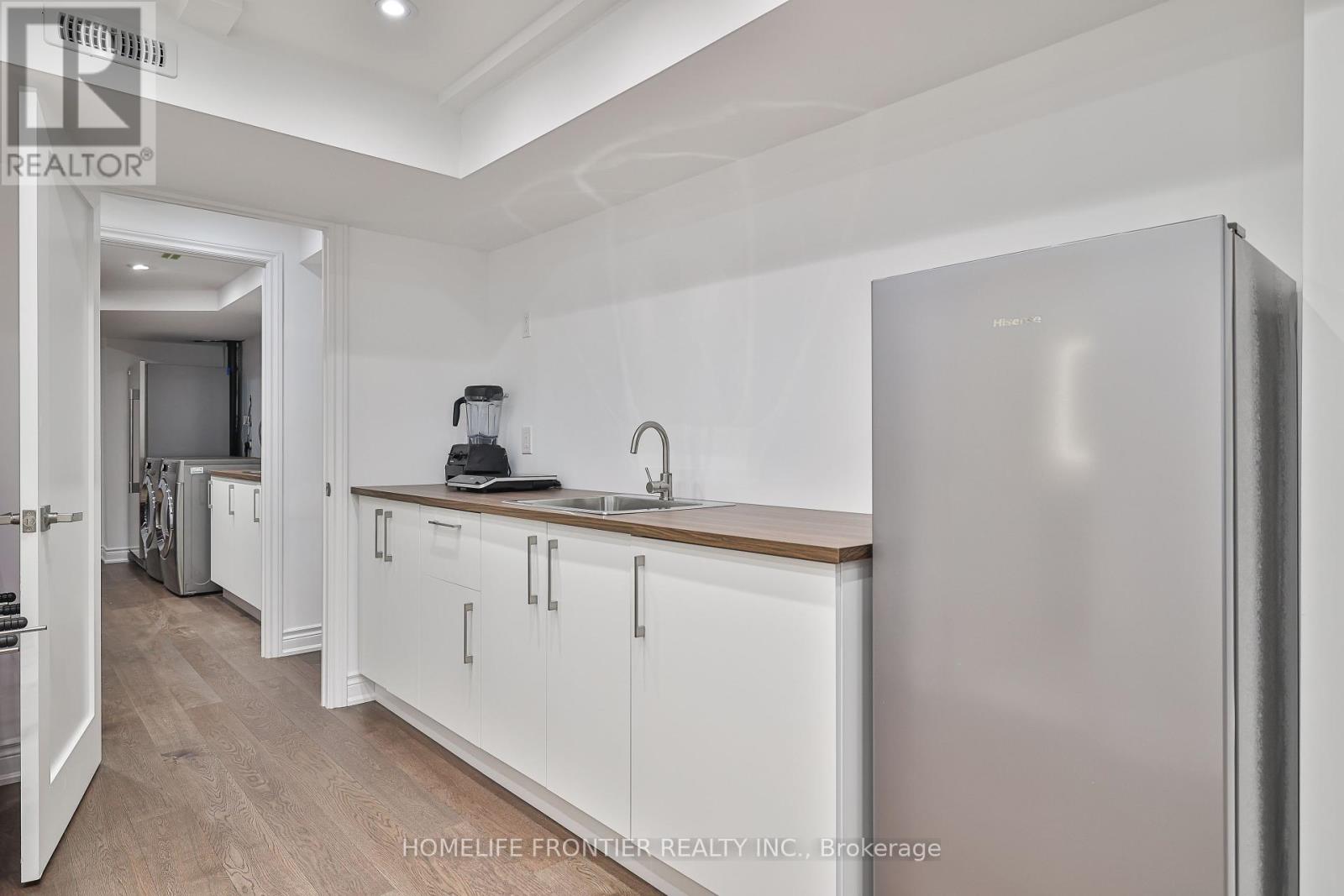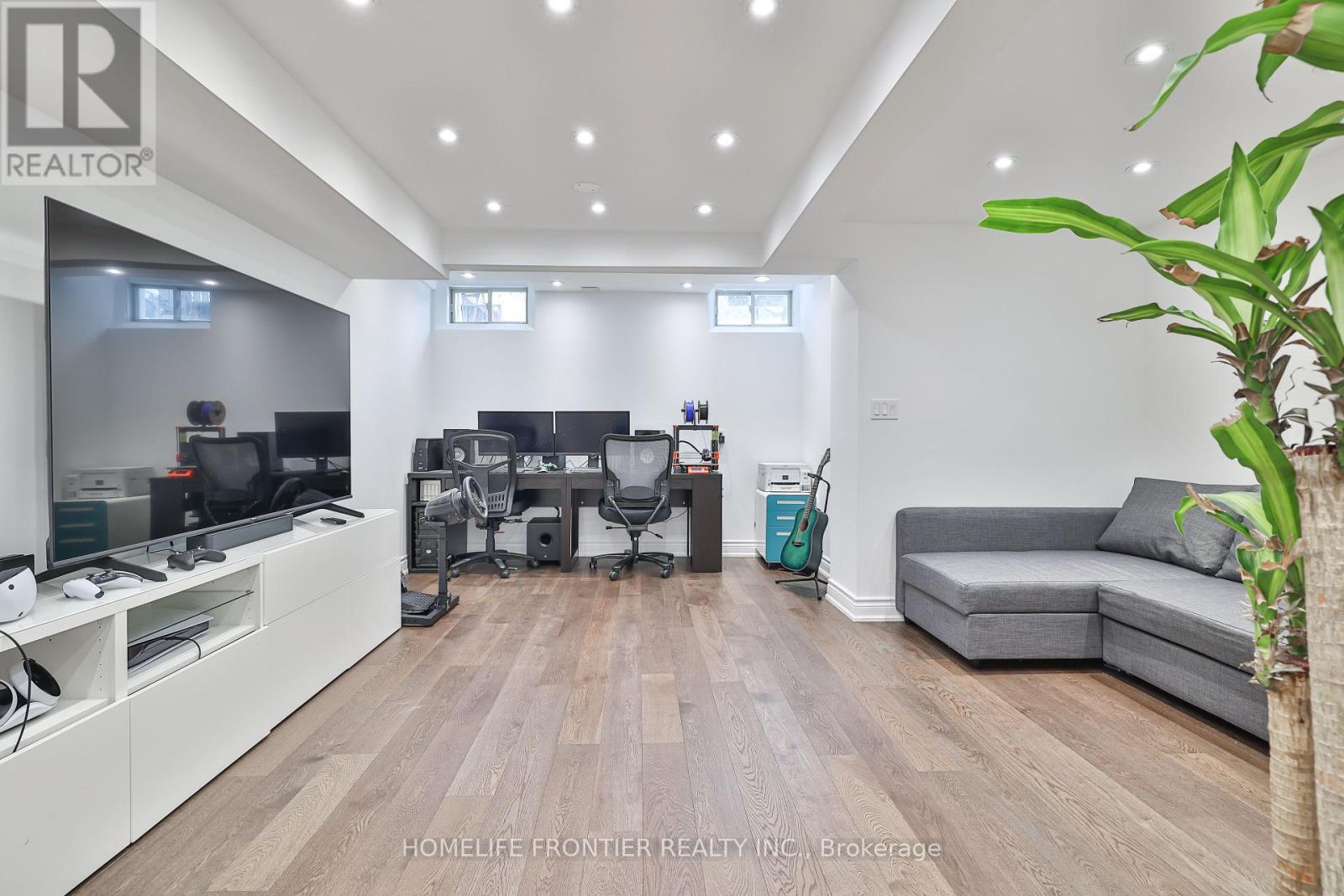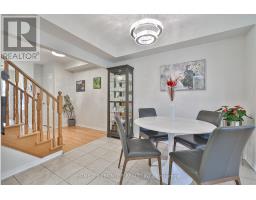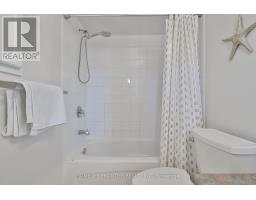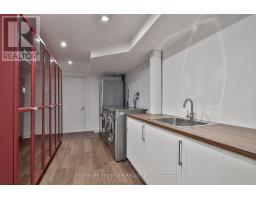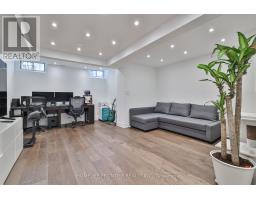88 Penderwick Crescent Vaughan, Ontario L6A 3W1
$949,900
Welcome To This Fabulous Home In The Heart Of Maple's Most Dynamic Neighbourhood. Vellore Village Super Value !!! This exceptional 3 BRs +4 Baths+2 kitchens+ new finish basement-apartment With Access Through Garage, Great Income Opportunity In High Demand Area !!! Built-in garage has interior access to the yard! Enjoy the convenience a driveway that fits 3 cars. Inside, you'll find a spacious open-concept layout, featuring a bright living room with patio door to beautiful south facing backyard with spacious gazebo, The modern, generously sized kitchen with s/s appl., granite counter top & backsplash, Spacious Rooms With Hardwood Flooring Throughout The House, No Houses In Front Makes This Home Very Private. Walking Distance To Great Schools, Parks, Shopping, Transit + Subway, Hospital & Mall Nearby! (id:50886)
Property Details
| MLS® Number | N11990542 |
| Property Type | Single Family |
| Community Name | Vellore Village |
| Amenities Near By | Park, Public Transit |
| Features | Carpet Free, Gazebo |
| Parking Space Total | 4 |
| Structure | Deck |
| View Type | View |
Building
| Bathroom Total | 4 |
| Bedrooms Above Ground | 3 |
| Bedrooms Below Ground | 1 |
| Bedrooms Total | 4 |
| Appliances | Garage Door Opener Remote(s), Dishwasher, Dryer, Garburator, Hood Fan, Microwave, Range, Refrigerator, Stove, Washer, Window Coverings |
| Basement Features | Apartment In Basement, Separate Entrance |
| Basement Type | N/a |
| Construction Style Attachment | Attached |
| Cooling Type | Central Air Conditioning |
| Exterior Finish | Brick, Vinyl Siding |
| Flooring Type | Hardwood, Ceramic, Laminate |
| Foundation Type | Concrete |
| Half Bath Total | 1 |
| Heating Fuel | Natural Gas |
| Heating Type | Forced Air |
| Stories Total | 2 |
| Size Interior | 1,500 - 2,000 Ft2 |
| Type | Row / Townhouse |
| Utility Water | Municipal Water |
Parking
| Garage |
Land
| Acreage | No |
| Fence Type | Fully Fenced, Fenced Yard |
| Land Amenities | Park, Public Transit |
| Landscape Features | Landscaped |
| Sewer | Sanitary Sewer |
| Size Depth | 121 Ft ,10 In |
| Size Frontage | 19 Ft ,8 In |
| Size Irregular | 19.7 X 121.9 Ft |
| Size Total Text | 19.7 X 121.9 Ft |
Rooms
| Level | Type | Length | Width | Dimensions |
|---|---|---|---|---|
| Second Level | Primary Bedroom | 5.47 m | 4.18 m | 5.47 m x 4.18 m |
| Second Level | Bedroom 2 | 3.95 m | 2.99 m | 3.95 m x 2.99 m |
| Second Level | Bedroom 3 | 3.75 m | 2.59 m | 3.75 m x 2.59 m |
| Basement | Bathroom | Measurements not available | ||
| Basement | Recreational, Games Room | Measurements not available | ||
| Basement | Kitchen | Measurements not available | ||
| Main Level | Living Room | 4.94 m | 3.5 m | 4.94 m x 3.5 m |
| Main Level | Dining Room | 2.99 m | 1.82 m | 2.99 m x 1.82 m |
| Main Level | Kitchen | 3.54 m | 2.43 m | 3.54 m x 2.43 m |
| Main Level | Eating Area | 3.47 m | 2.67 m | 3.47 m x 2.67 m |
Contact Us
Contact us for more information
Elena Shapiro
Salesperson
www.elenashapiro.com
7620 Yonge Street Unit 400
Thornhill, Ontario L4J 1V9
(416) 218-8800
(416) 218-8807



















