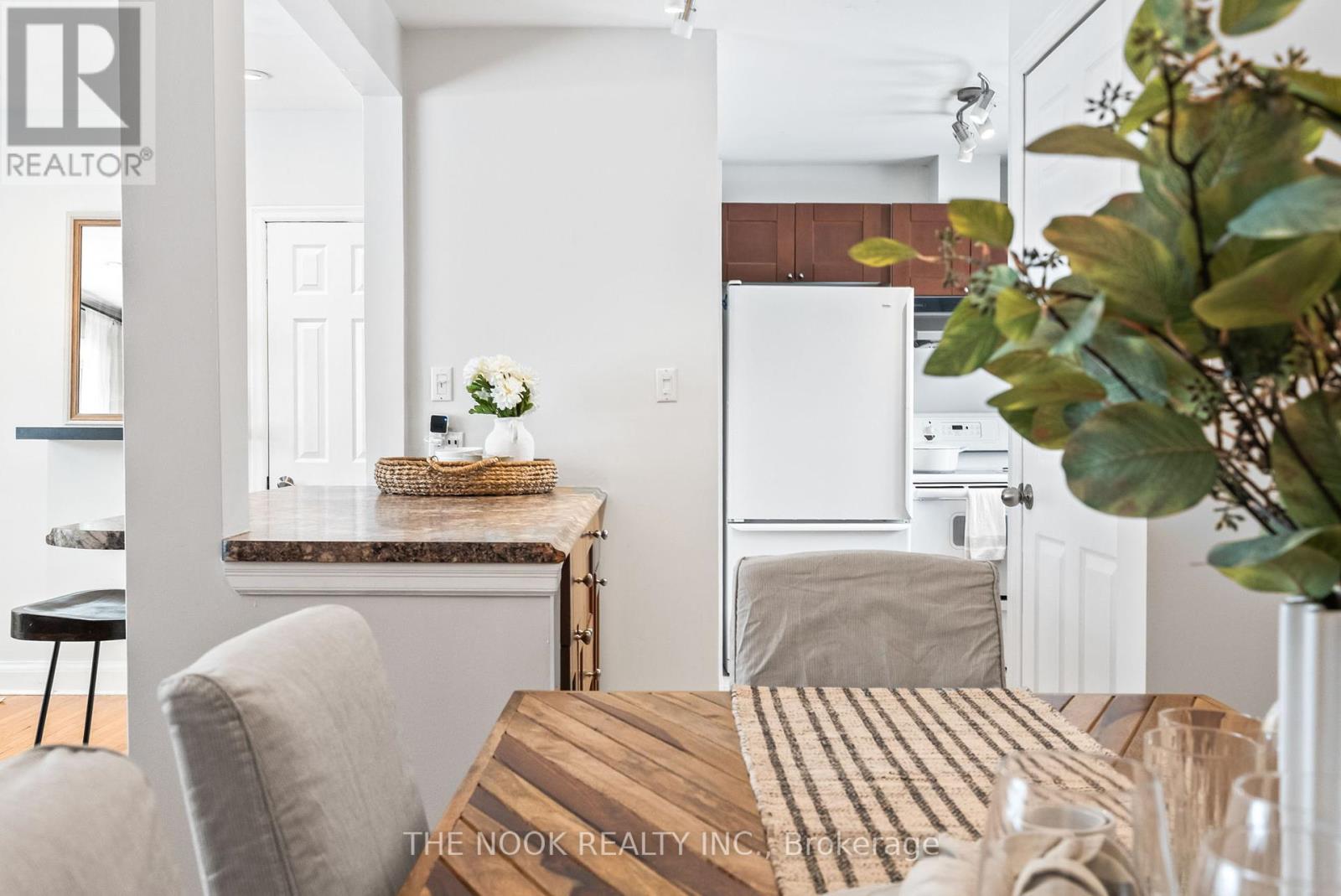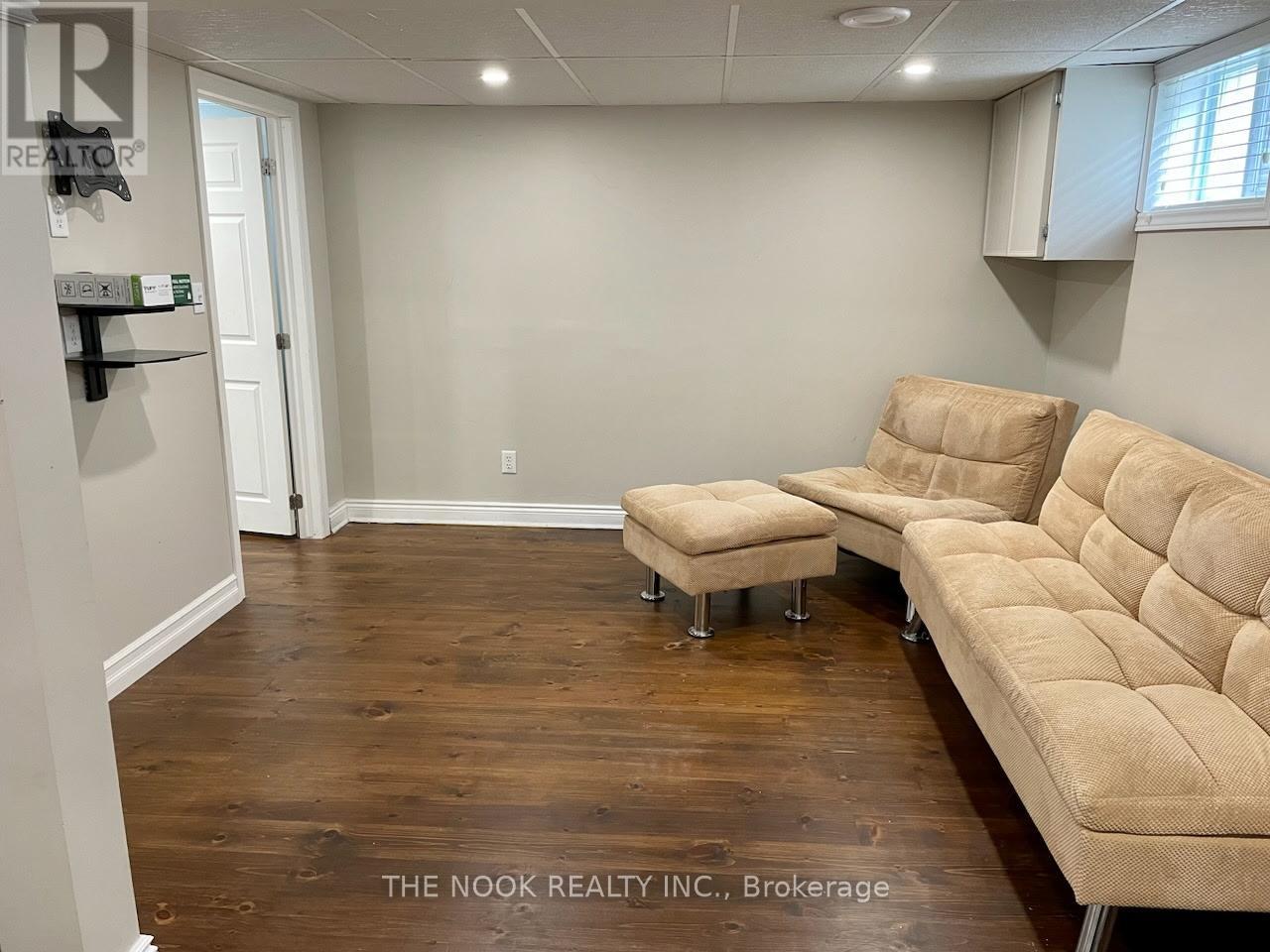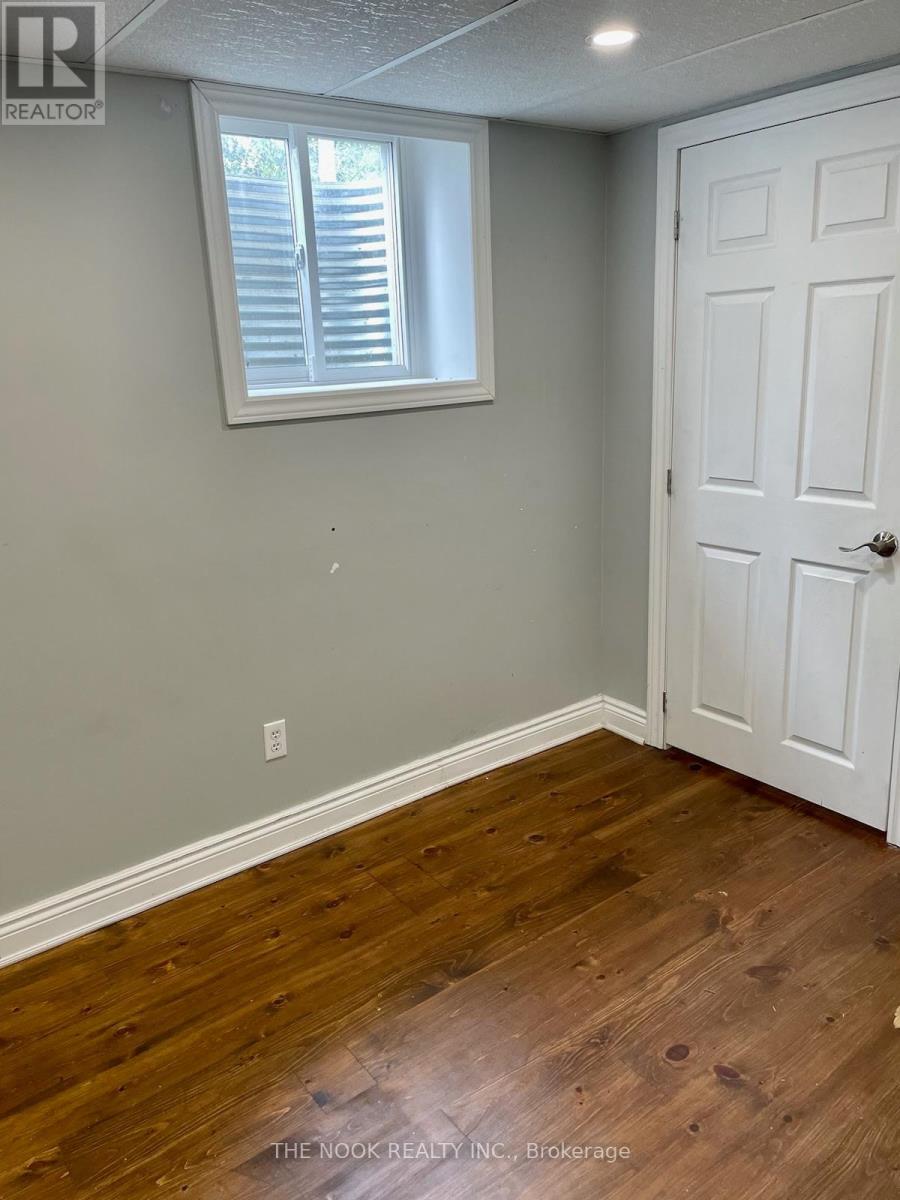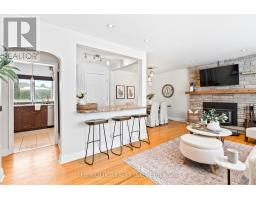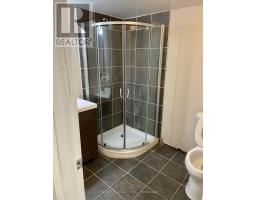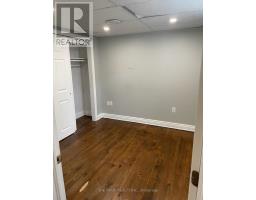487 Annapolis Avenue Oshawa, Ontario L1J 2Y8
$895,000
Discover this delightful 3 + 1 bedroom bungalow, perfectly situated in a prime McLauglin, Oshawa location that offers easy access to all amenities. Whether you're seeking a family home or an investment opportunity, this property provides versatility and convenience. The main level boasts a bright and airy living room, ideal for relaxing and entertaining guests. Large windows allow natural light to flood the space, creating a warm and inviting atmosphere.Each bedroom is generously sized, providing ample space for rest and relaxation. The master bedroom offers a cozy retreat with plenty of closet space.Perfect for extended family, guests, or rental income, the basement includes a separate entrance, a spacious bedroom, a living area, and a kitchenette.The expansive, fenced backyard is an ideal space for children to play, pets to roam, or for hosting outdoor gatherings.This charming bungalow is a perfect blend of comfort, convenience, and potential. Whether you're looking to settle down or invest, this property is a must-see. (id:50886)
Property Details
| MLS® Number | E11990840 |
| Property Type | Single Family |
| Community Name | McLaughlin |
| Parking Space Total | 6 |
Building
| Bathroom Total | 2 |
| Bedrooms Above Ground | 3 |
| Bedrooms Below Ground | 1 |
| Bedrooms Total | 4 |
| Appliances | Water Heater, Dishwasher, Dryer, Garage Door Opener, Refrigerator, Stove, Washer |
| Architectural Style | Bungalow |
| Basement Development | Finished |
| Basement Features | Separate Entrance |
| Basement Type | N/a (finished) |
| Construction Style Attachment | Detached |
| Cooling Type | Central Air Conditioning |
| Exterior Finish | Brick |
| Fireplace Present | Yes |
| Flooring Type | Hardwood, Laminate |
| Foundation Type | Poured Concrete |
| Heating Fuel | Natural Gas |
| Heating Type | Forced Air |
| Stories Total | 1 |
| Size Interior | 700 - 1,100 Ft2 |
| Type | House |
| Utility Water | Municipal Water |
Parking
| Attached Garage | |
| Garage |
Land
| Acreage | No |
| Sewer | Sanitary Sewer |
| Size Depth | 102 Ft |
| Size Frontage | 80 Ft |
| Size Irregular | 80 X 102 Ft |
| Size Total Text | 80 X 102 Ft |
Rooms
| Level | Type | Length | Width | Dimensions |
|---|---|---|---|---|
| Basement | Bedroom 4 | 5.25 m | 3.25 m | 5.25 m x 3.25 m |
| Basement | Family Room | 6.4 m | 4.75 m | 6.4 m x 4.75 m |
| Ground Level | Living Room | 5.9 m | 3.3 m | 5.9 m x 3.3 m |
| Ground Level | Dining Room | 2.9 m | 2.5 m | 2.9 m x 2.5 m |
| Ground Level | Kitchen | 4.1 m | 3.5 m | 4.1 m x 3.5 m |
| Ground Level | Primary Bedroom | 3.4 m | 3.22 m | 3.4 m x 3.22 m |
| Ground Level | Bedroom 2 | 3.22 m | 2.7 m | 3.22 m x 2.7 m |
| Ground Level | Bedroom 3 | 2.7 m | 2.6 m | 2.7 m x 2.6 m |
https://www.realtor.ca/real-estate/27958082/487-annapolis-avenue-oshawa-mclaughlin-mclaughlin
Contact Us
Contact us for more information
Lindsey Stedman-Smith
Salesperson
185 Church Street
Bowmanville, Ontario L1C 1T8
(905) 419-8833
www.thenookrealty.com/












