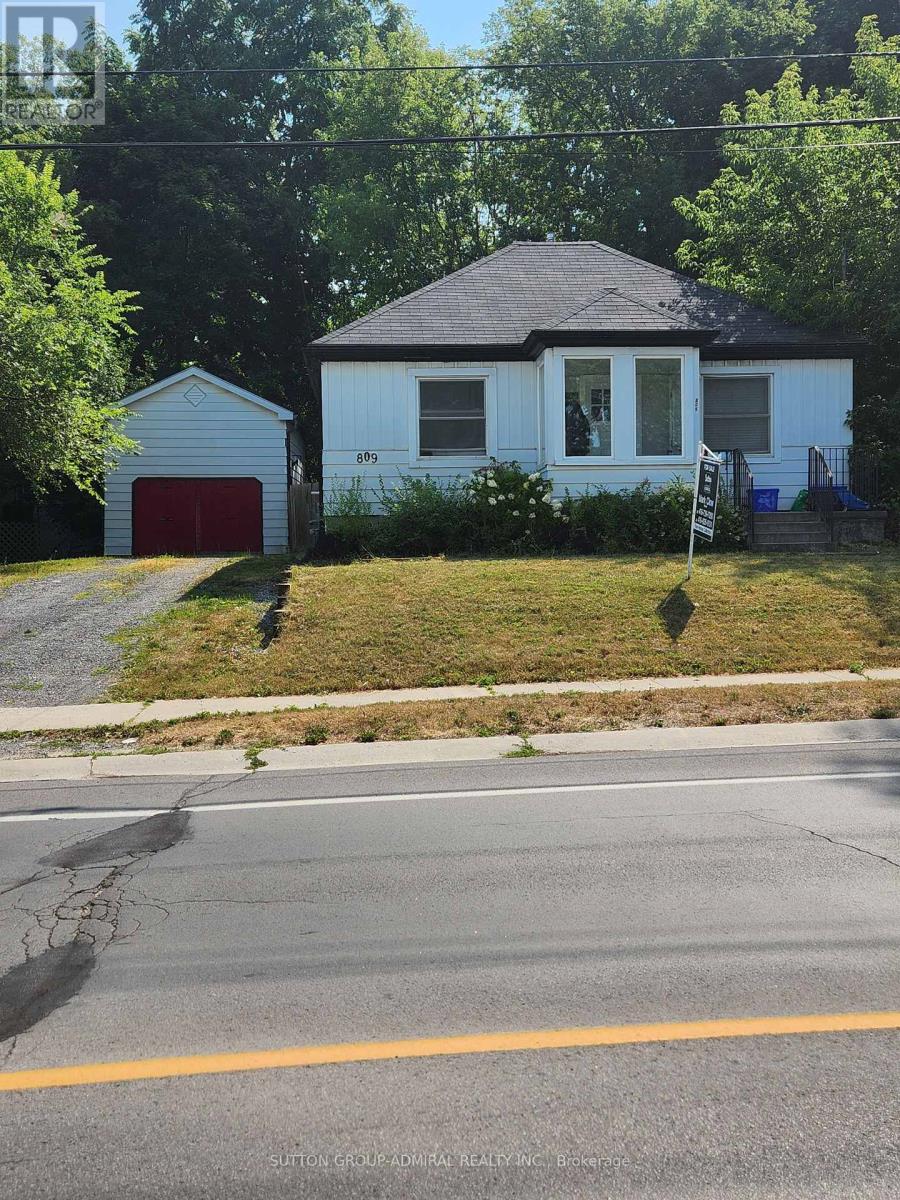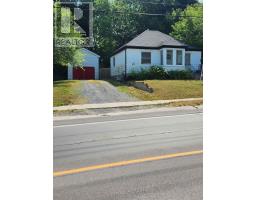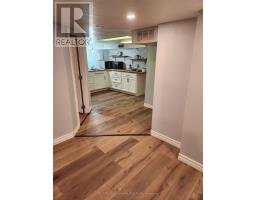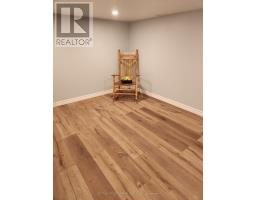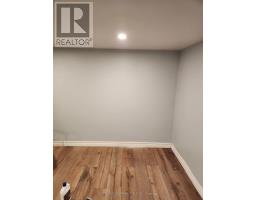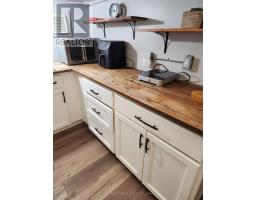809 Portsmouth Avenue Kingston, Ontario K7M 1W6
3 Bedroom
2 Bathroom
700 - 1,100 ft2
Bungalow
None
Forced Air
$499,900
Great income Property, Student rental or first time buyer and supplement Mortgage with potential income. 2 Bedroom bungalow on Portsmouth Ave. Large yard with detached garage and separate entrance to potential rental unit. Income at present is $3,200.00 monthly, with potential for higher. Separate entrance to basement with income potential. Large driveway. bus close to house taking you downtown or to Queens University. Tenants are leaving end of November for vacant occupancy. (id:50886)
Property Details
| MLS® Number | X12300390 |
| Property Type | Single Family |
| Community Name | 18 - Central City West |
| Amenities Near By | Public Transit |
| Equipment Type | Water Heater |
| Features | Carpet Free, Sump Pump |
| Parking Space Total | 3 |
| Rental Equipment Type | Water Heater |
Building
| Bathroom Total | 2 |
| Bedrooms Above Ground | 2 |
| Bedrooms Below Ground | 1 |
| Bedrooms Total | 3 |
| Appliances | Dryer, Oven, Stove, Washer, Two Refrigerators |
| Architectural Style | Bungalow |
| Basement Features | Apartment In Basement, Separate Entrance |
| Basement Type | N/a, N/a |
| Construction Style Attachment | Detached |
| Cooling Type | None |
| Exterior Finish | Aluminum Siding |
| Flooring Type | Wood, Laminate |
| Heating Fuel | Natural Gas |
| Heating Type | Forced Air |
| Stories Total | 1 |
| Size Interior | 700 - 1,100 Ft2 |
| Type | House |
| Utility Water | Municipal Water |
Parking
| Detached Garage | |
| Garage |
Land
| Acreage | No |
| Fence Type | Fenced Yard |
| Land Amenities | Public Transit |
| Sewer | Sanitary Sewer |
| Size Depth | 150 Ft |
| Size Frontage | 65 Ft |
| Size Irregular | 65 X 150 Ft |
| Size Total Text | 65 X 150 Ft |
Rooms
| Level | Type | Length | Width | Dimensions |
|---|---|---|---|---|
| Basement | Living Room | 3.35 m | 2.43 m | 3.35 m x 2.43 m |
| Basement | Kitchen | 2.34 m | 2.34 m | 2.34 m x 2.34 m |
| Basement | Bedroom | 2.43 m | 2.34 m | 2.43 m x 2.34 m |
| Basement | Laundry Room | Measurements not available | ||
| Main Level | Living Room | 3.96 m | 3.26 m | 3.96 m x 3.26 m |
| Main Level | Kitchen | 3.04 m | 3.04 m | 3.04 m x 3.04 m |
| Main Level | Primary Bedroom | 3.74 m | 3.5 m | 3.74 m x 3.5 m |
| Main Level | Bedroom 2 | 3.04 m | 2.34 m | 3.04 m x 2.34 m |
Contact Us
Contact us for more information
Mark Christopher Clow
Broker
(416) 826-9131
Sutton Group-Admiral Realty Inc.
1206 Centre Street
Thornhill, Ontario L4J 3M9
1206 Centre Street
Thornhill, Ontario L4J 3M9
(416) 739-7200
(416) 739-9367
www.suttongroupadmiral.com/

