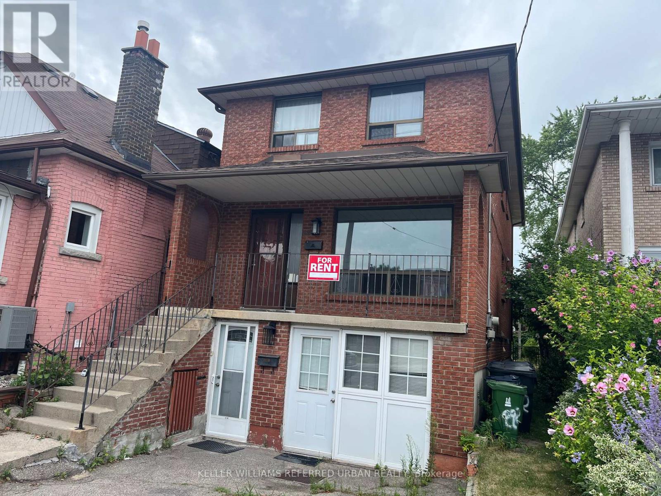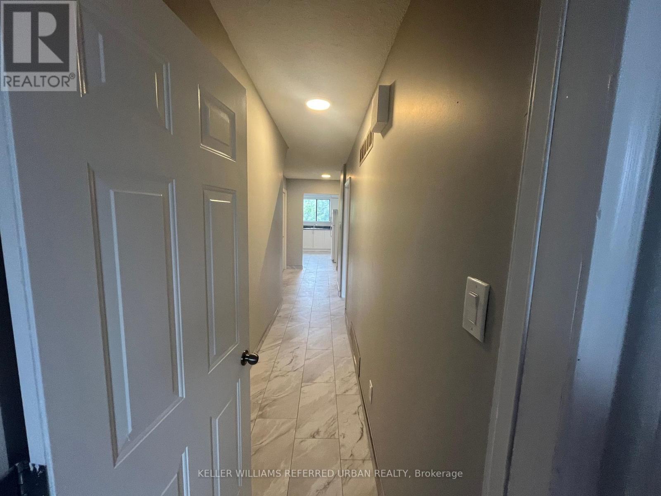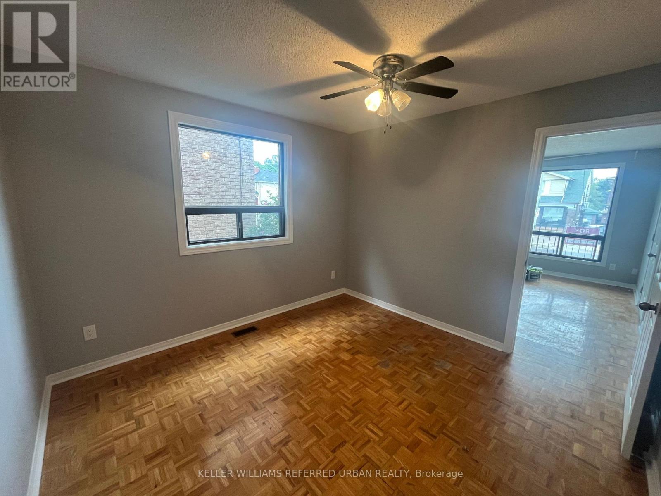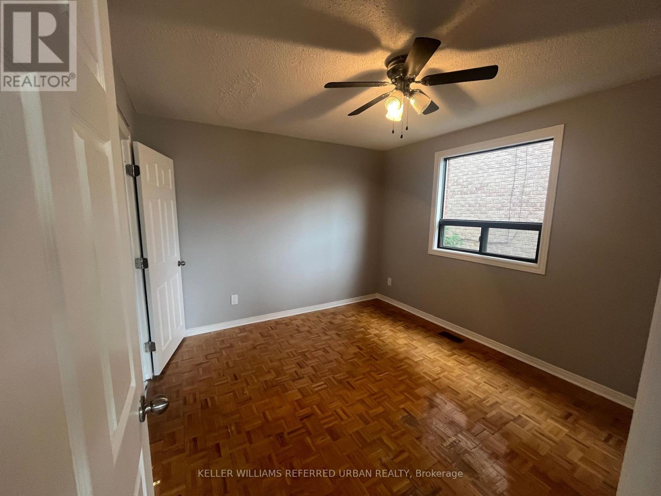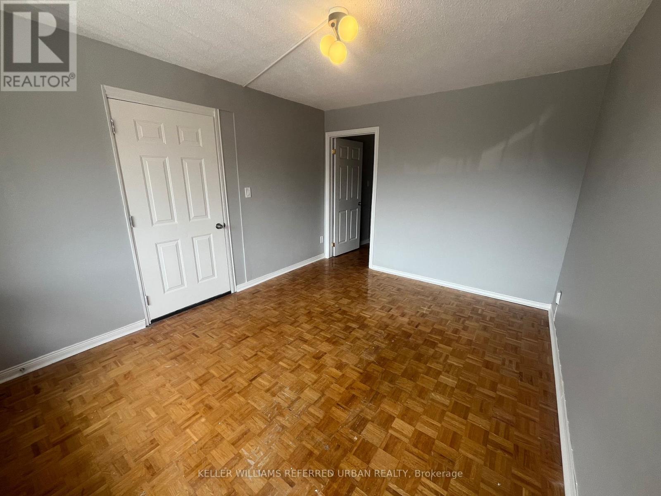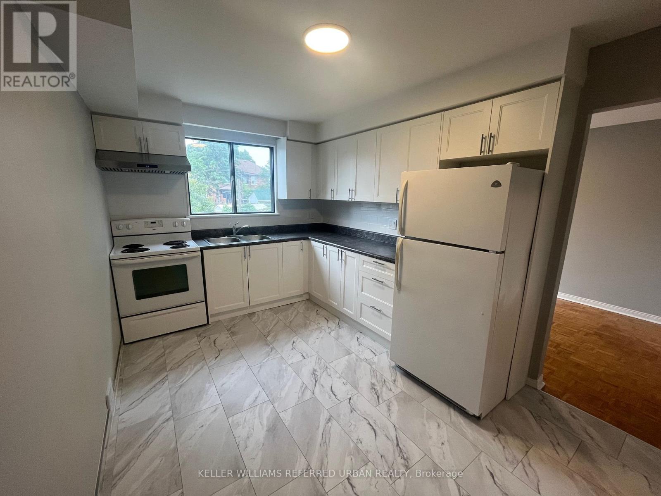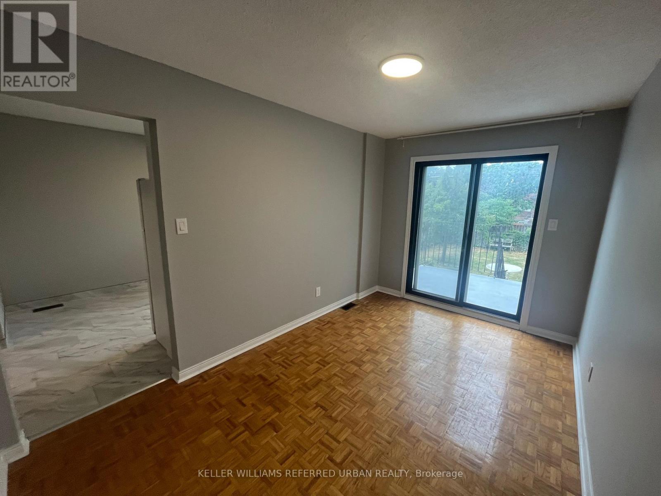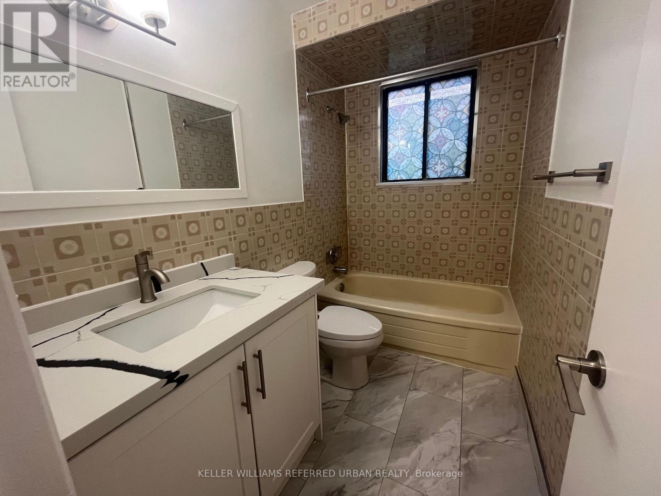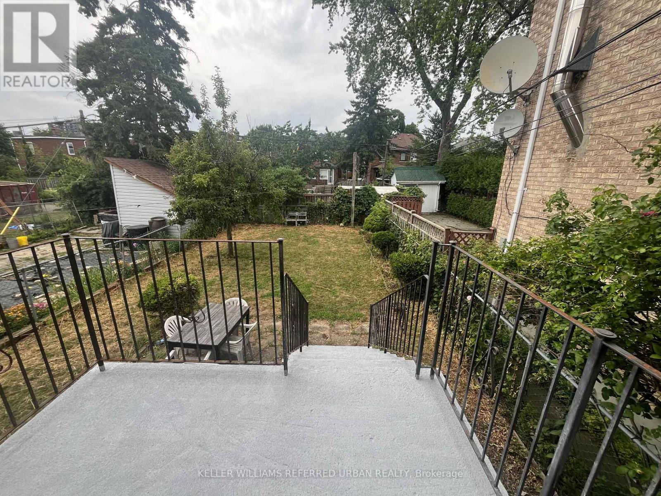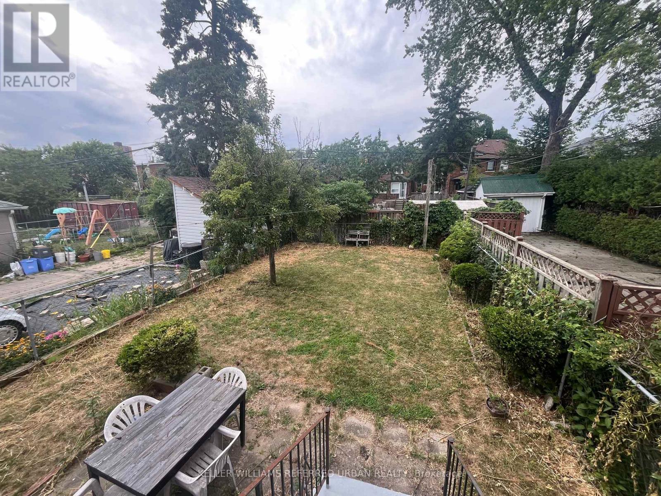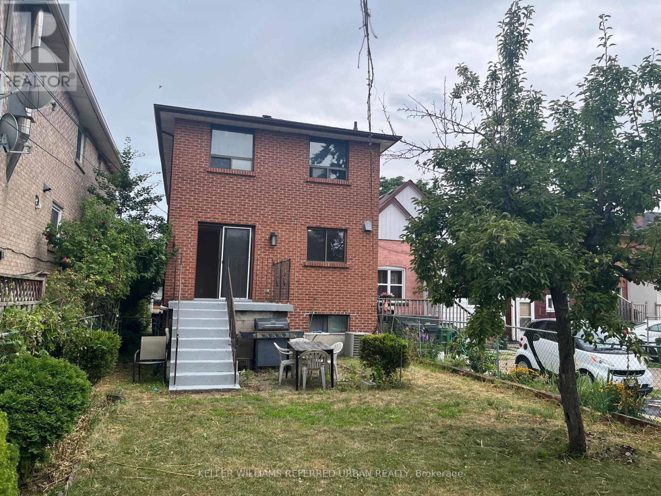Main - 222 Mortimer Avenue Toronto, Ontario M4J 2C5
2 Bedroom
1 Bathroom
1,500 - 2,000 ft2
Central Air Conditioning
Forced Air
$2,700 Monthly
Bright spacious 2 bedroom main floor unit in prime Danforth. New renovated Kitchen, updated bath, newly painted. Use of rear yard. Walk to subway, shops, parks, restaurants. No pets. No Smoking. (id:50886)
Property Details
| MLS® Number | E12333620 |
| Property Type | Single Family |
| Community Name | Danforth Village-East York |
| Features | Carpet Free |
Building
| Bathroom Total | 1 |
| Bedrooms Above Ground | 2 |
| Bedrooms Total | 2 |
| Appliances | Stove, Refrigerator |
| Basement Type | None |
| Construction Style Attachment | Detached |
| Cooling Type | Central Air Conditioning |
| Exterior Finish | Brick |
| Flooring Type | Parquet |
| Foundation Type | Block |
| Heating Fuel | Natural Gas |
| Heating Type | Forced Air |
| Size Interior | 1,500 - 2,000 Ft2 |
| Type | House |
| Utility Water | Municipal Water |
Parking
| No Garage |
Land
| Acreage | No |
| Sewer | Sanitary Sewer |
| Size Depth | 116 Ft ,8 In |
| Size Frontage | 27 Ft |
| Size Irregular | 27 X 116.7 Ft |
| Size Total Text | 27 X 116.7 Ft |
Rooms
| Level | Type | Length | Width | Dimensions |
|---|---|---|---|---|
| Ground Level | Living Room | 3.35 m | 3.23 m | 3.35 m x 3.23 m |
| Ground Level | Kitchen | 4.09 m | 2.84 m | 4.09 m x 2.84 m |
| Ground Level | Bedroom | 4.09 m | 2.84 m | 4.09 m x 2.84 m |
| Ground Level | Bedroom 2 | 4.11 m | 3.25 m | 4.11 m x 3.25 m |
Contact Us
Contact us for more information
Frank James Bertucca
Salesperson
www.beautifultorontohomes.com/
Keller Williams Referred Urban Realty
156 Duncan Mill Rd Unit 1
Toronto, Ontario M3B 3N2
156 Duncan Mill Rd Unit 1
Toronto, Ontario M3B 3N2
(416) 572-1016
(416) 572-1017
www.whykwru.ca/

