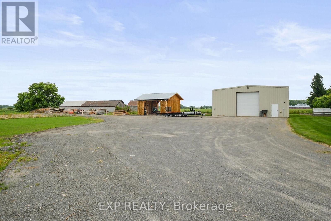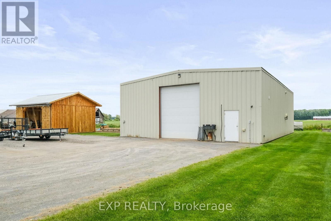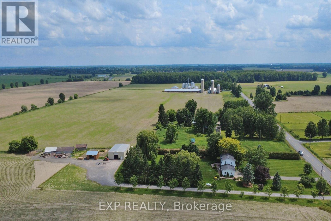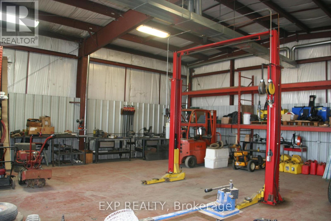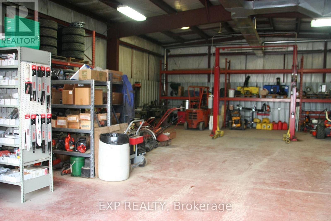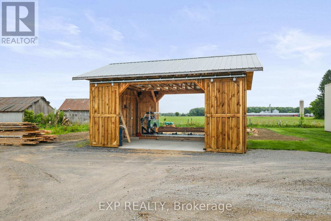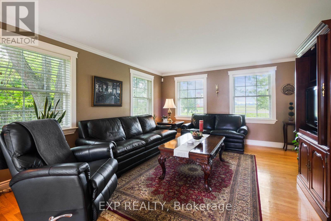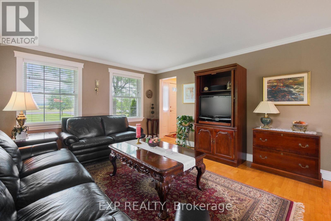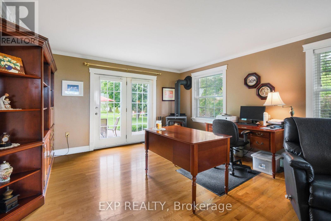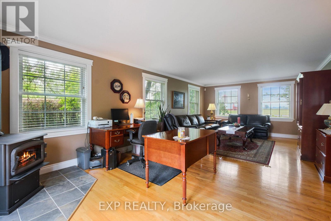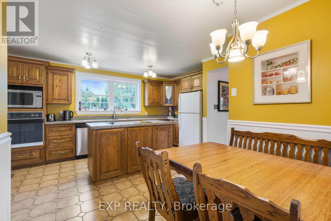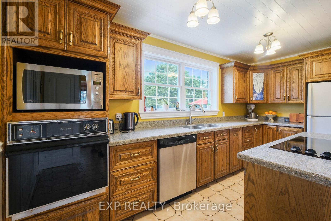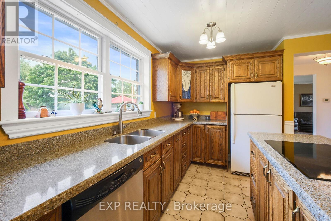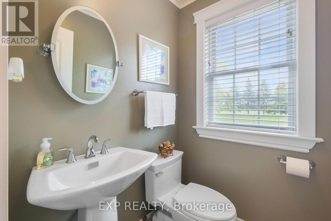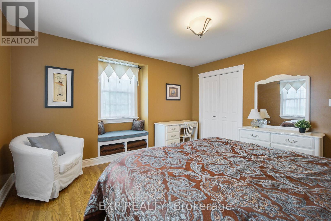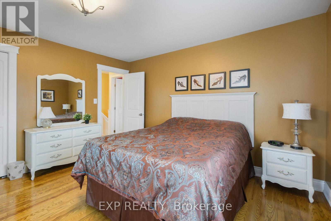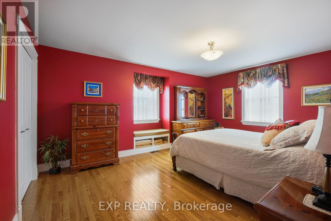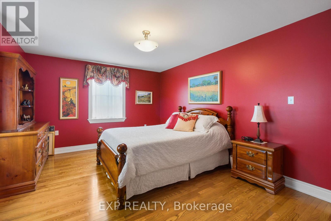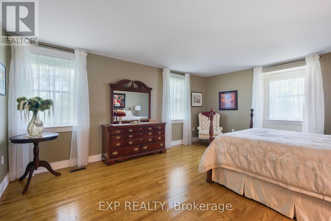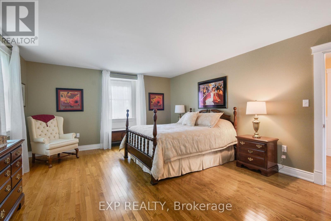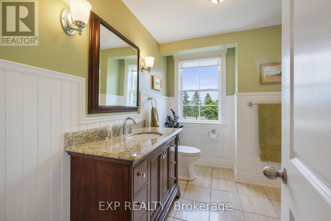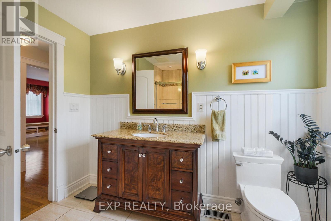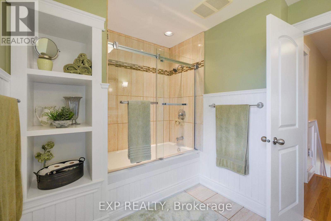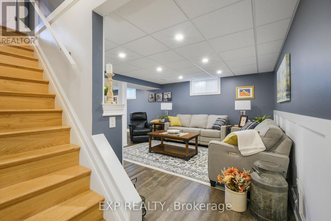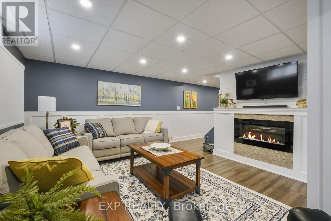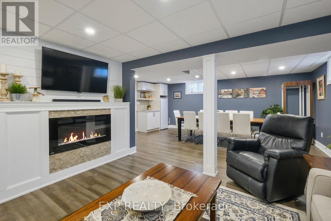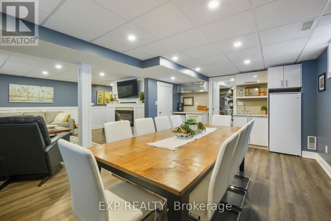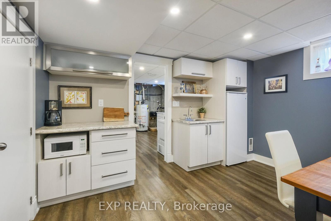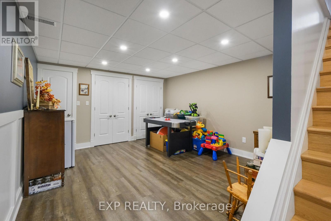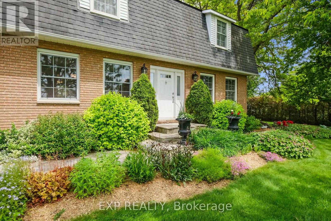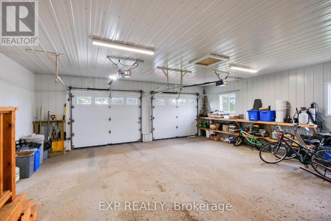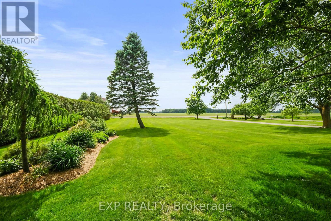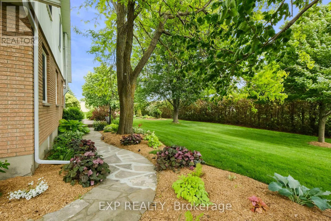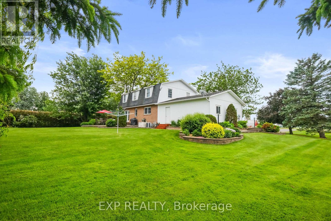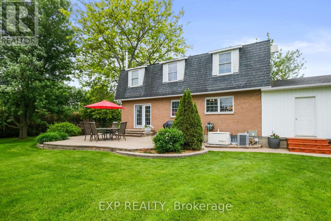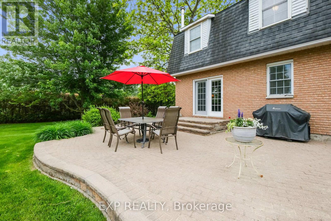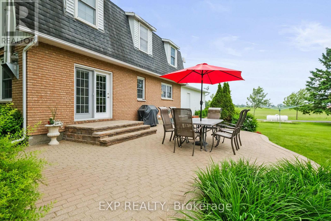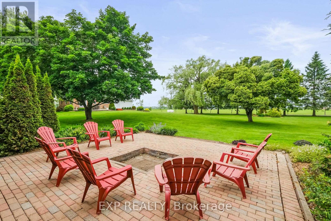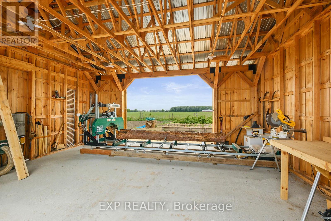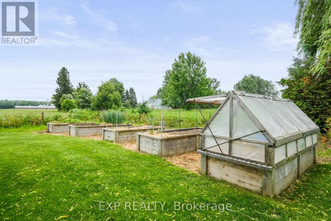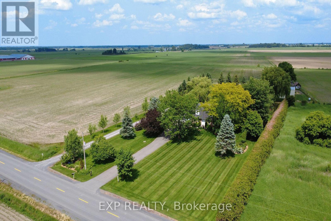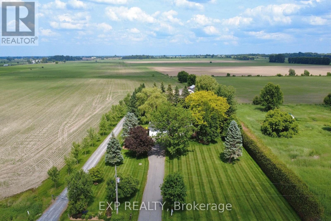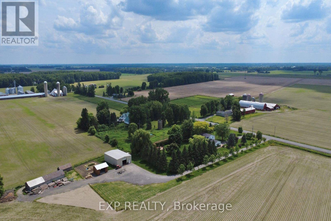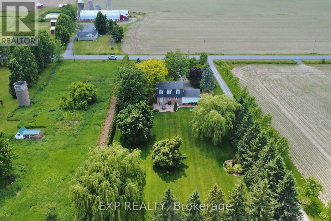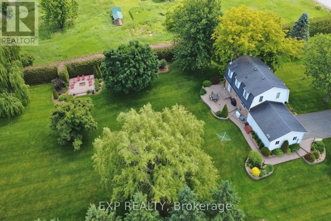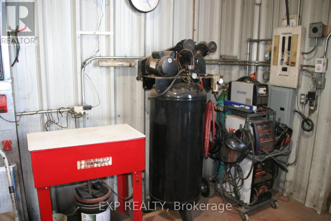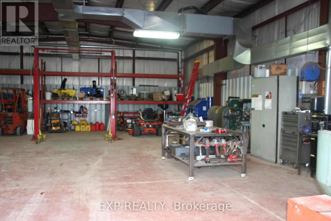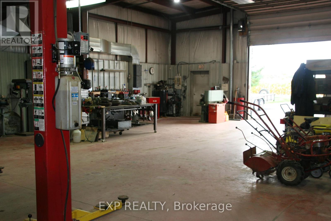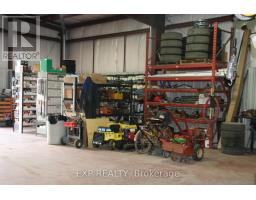183 Hamilton Road Russell, Ontario K4R 0J1
$1,225,000
Handyman's Paradise The Ultimate Workshop & Country Retreat! Welcome to a property that truly stands apart the perfect blend of comfort, convenience, and craftsmanship. Situated on over 2.5 ac of peaceful countryside this exceptional estate offers a welcoming family home and an incredible workshop ideal for tradespeople, hobbyists, and home-based business owners. The Shop of Your Dreams! Step into the centerpiece of the property a 40' x 60' insulated heated steel building, designed to impress even the most seasoned handyman or mechanic. Featuring an oversized garage door, hoist, and ample ceiling height, this building is ready for automotive work, woodworking, or storage and vehicles. A separate driveway provides direct access, smooth operation for business use or large deliveries. A second 20' x 24' wooden shed currently houses a sawmill and offers additional storage or workspace. You'll have all the space you need to bring your projects, passions or business to life. The charming 2storey home complements the property perfectly. The main floor offers inviting living spaces filled with natural light and warm character. Upstairs, you'll find three spacious bedrooms, ideal for family living. The finished lower level features a mini kitchen, providing excellent potential for a teen retreat, or a cozy recreation area. A Generac generator ensures year-round peace of mind and reliability. Enjoy rural serenity just minutes from modern convenience! Located only 15 min from Ottawa, 6 km from Hwy 417, and 5 min from the village of Russell, you'll have quick access to five schools, an arena, shopping, banks, churches and Tim Hortons. Whether you're an entrepreneur looking for the ideal space to operate a business, a craftsman dreaming of the ultimate workshop, or a family seeking country tranquility close to the city, this property offers it all. Don't miss your opportunity to own this one-of-a-kind Handyman's Paradise where work, play, and home come together perfectly! (id:50886)
Property Details
| MLS® Number | X12354042 |
| Property Type | Single Family |
| Community Name | 603 - Russell Twp |
| Amenities Near By | Golf Nearby |
| Community Features | Community Centre, School Bus |
| Features | Level Lot, Irregular Lot Size, Open Space, Dry, Paved Yard |
| Parking Space Total | 12 |
| Structure | Patio(s), Outbuilding, Shed, Workshop |
| View Type | View |
Building
| Bathroom Total | 2 |
| Bedrooms Above Ground | 3 |
| Bedrooms Total | 3 |
| Age | 31 To 50 Years |
| Appliances | Garage Door Opener Remote(s), Oven - Built-in, Range, Water Heater, Blinds, Dishwasher, Dryer, Oven, Stove, Washer, Window Coverings, Refrigerator |
| Basement Development | Finished |
| Basement Type | Full (finished) |
| Construction Style Attachment | Detached |
| Cooling Type | Central Air Conditioning |
| Exterior Finish | Brick Veneer, Vinyl Siding |
| Fire Protection | Monitored Alarm, Security System, Smoke Detectors |
| Fireplace Present | Yes |
| Fireplace Total | 2 |
| Fireplace Type | Woodstove |
| Foundation Type | Poured Concrete |
| Half Bath Total | 1 |
| Heating Fuel | Propane |
| Heating Type | Forced Air |
| Stories Total | 2 |
| Size Interior | 1,500 - 2,000 Ft2 |
| Type | House |
| Utility Power | Generator |
| Utility Water | Drilled Well |
Parking
| Attached Garage | |
| Garage | |
| Inside Entry | |
| R V |
Land
| Acreage | No |
| Land Amenities | Golf Nearby |
| Landscape Features | Landscaped |
| Sewer | Septic System |
| Size Frontage | 203 Ft ,4 In |
| Size Irregular | 203.4 Ft |
| Size Total Text | 203.4 Ft |
| Zoning Description | A2 |
Rooms
| Level | Type | Length | Width | Dimensions |
|---|---|---|---|---|
| Second Level | Primary Bedroom | 5.94 m | 4.33 m | 5.94 m x 4.33 m |
| Second Level | Bedroom 2 | 5.12 m | 4.14 m | 5.12 m x 4.14 m |
| Second Level | Bedroom 3 | 4.44 m | 4.13 m | 4.44 m x 4.13 m |
| Lower Level | Family Room | 4.19 m | 3.93 m | 4.19 m x 3.93 m |
| Lower Level | Recreational, Games Room | 5.96 m | 3.86 m | 5.96 m x 3.86 m |
| Lower Level | Games Room | 5.37 m | 3.93 m | 5.37 m x 3.93 m |
| Lower Level | Utility Room | 4.41 m | 3.86 m | 4.41 m x 3.86 m |
| Main Level | Kitchen | 4.73 m | 4.65 m | 4.73 m x 4.65 m |
| Main Level | Living Room | 8.12 m | 4.3 m | 8.12 m x 4.3 m |
| Main Level | Dining Room | 3.96 m | 3.37 m | 3.96 m x 3.37 m |
Utilities
| Cable | Available |
| Electricity | Installed |
https://www.realtor.ca/real-estate/28754156/183-hamilton-road-russell-603-russell-twp
Contact Us
Contact us for more information
Ronna Sheldrick
Salesperson
343 Preston Street, 11th Floor
Ottawa, Ontario K1S 1N4
(866) 530-7737
(647) 849-3180
www.exprealty.ca/


