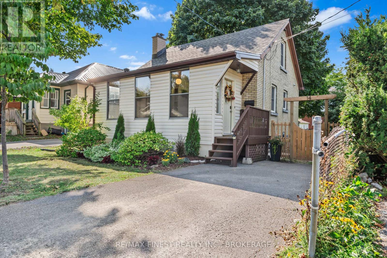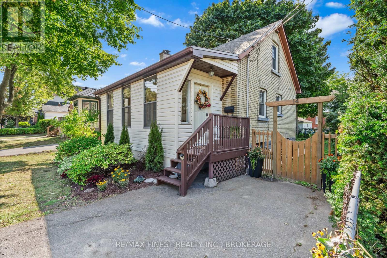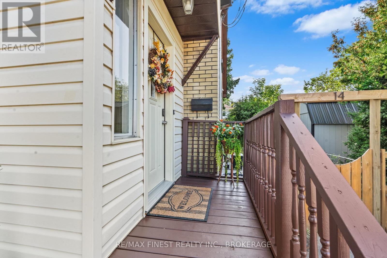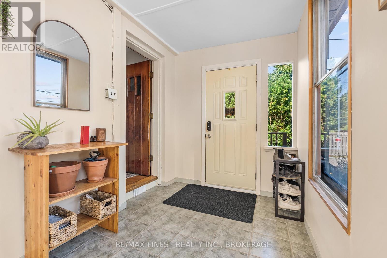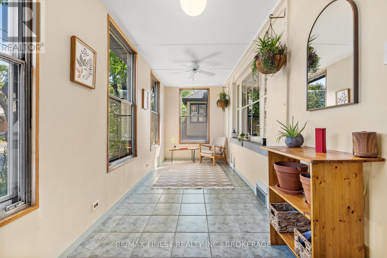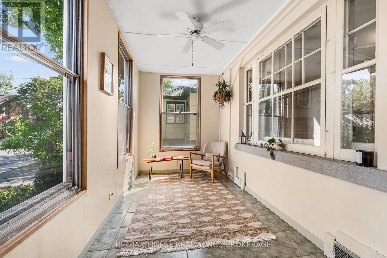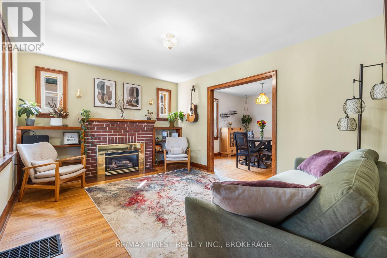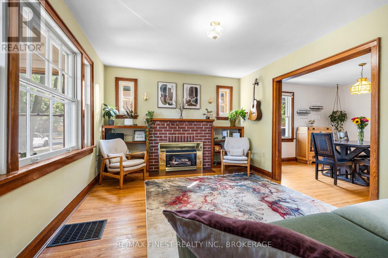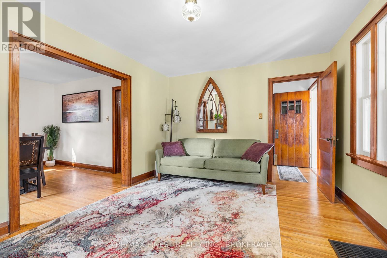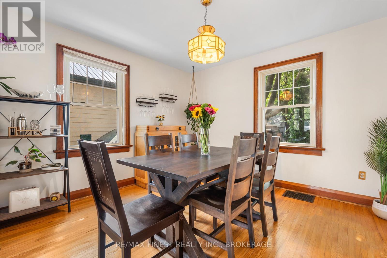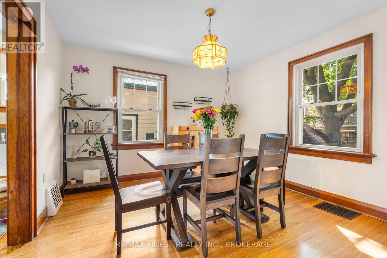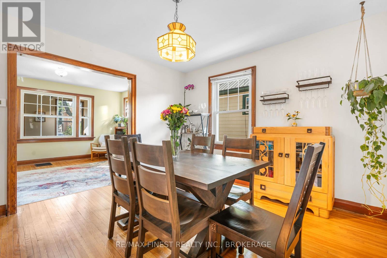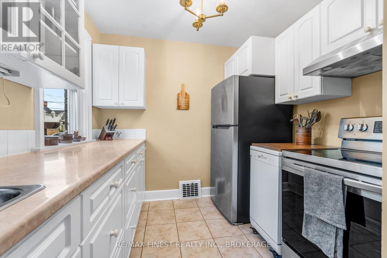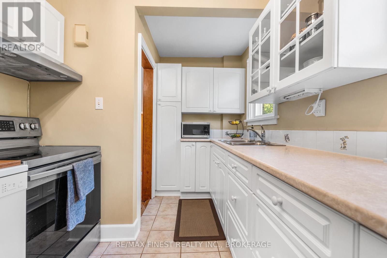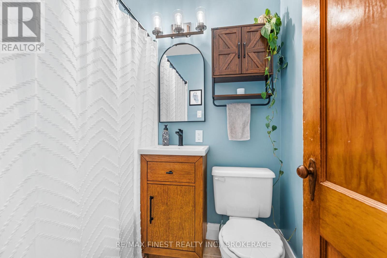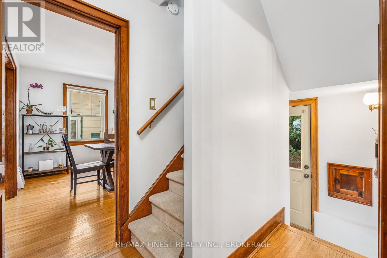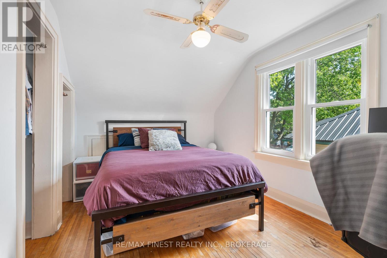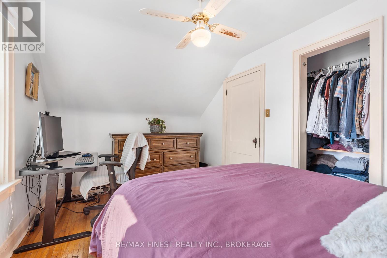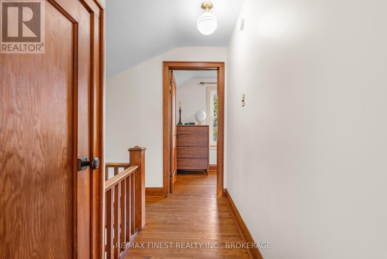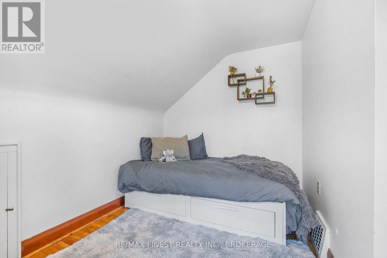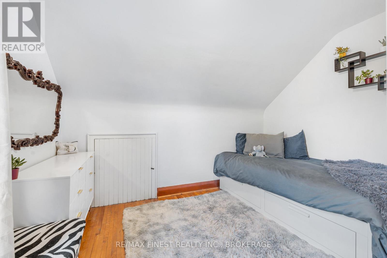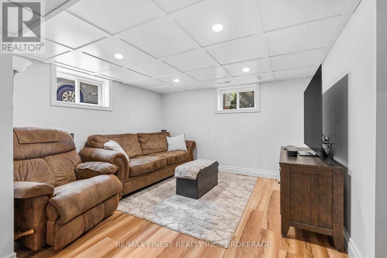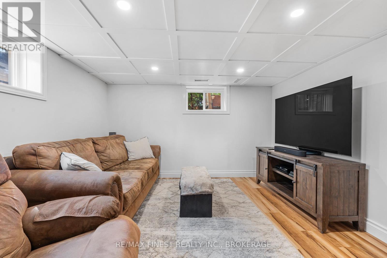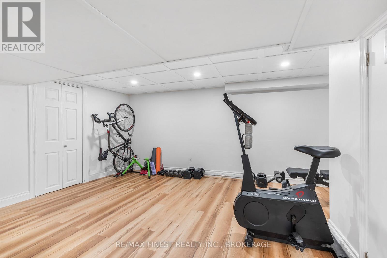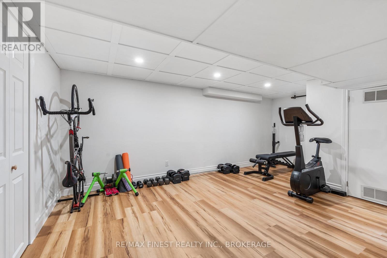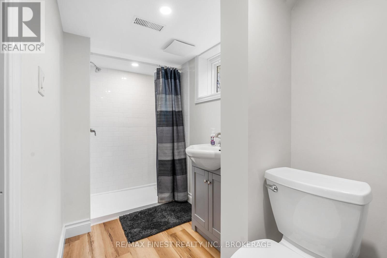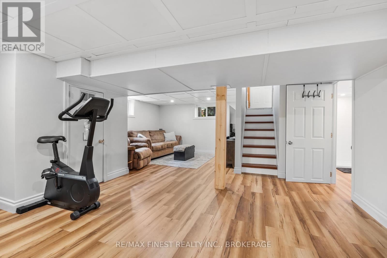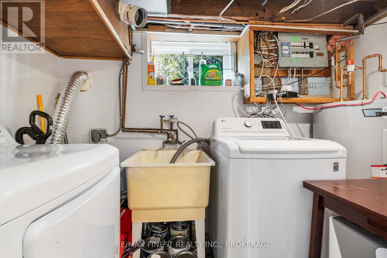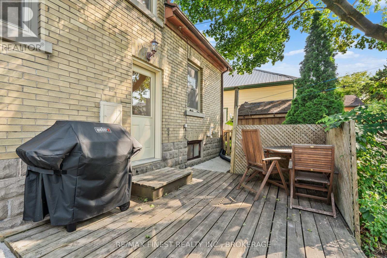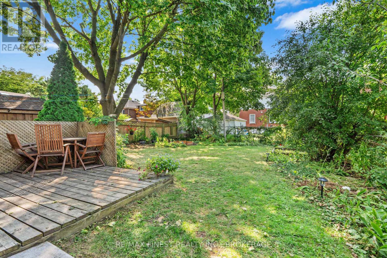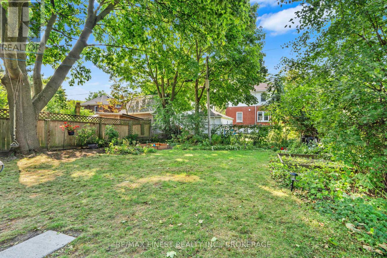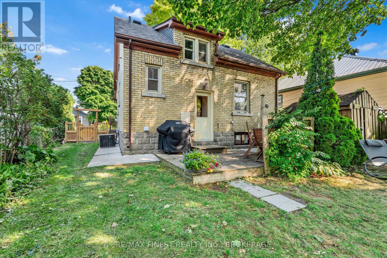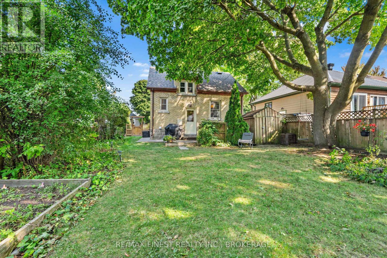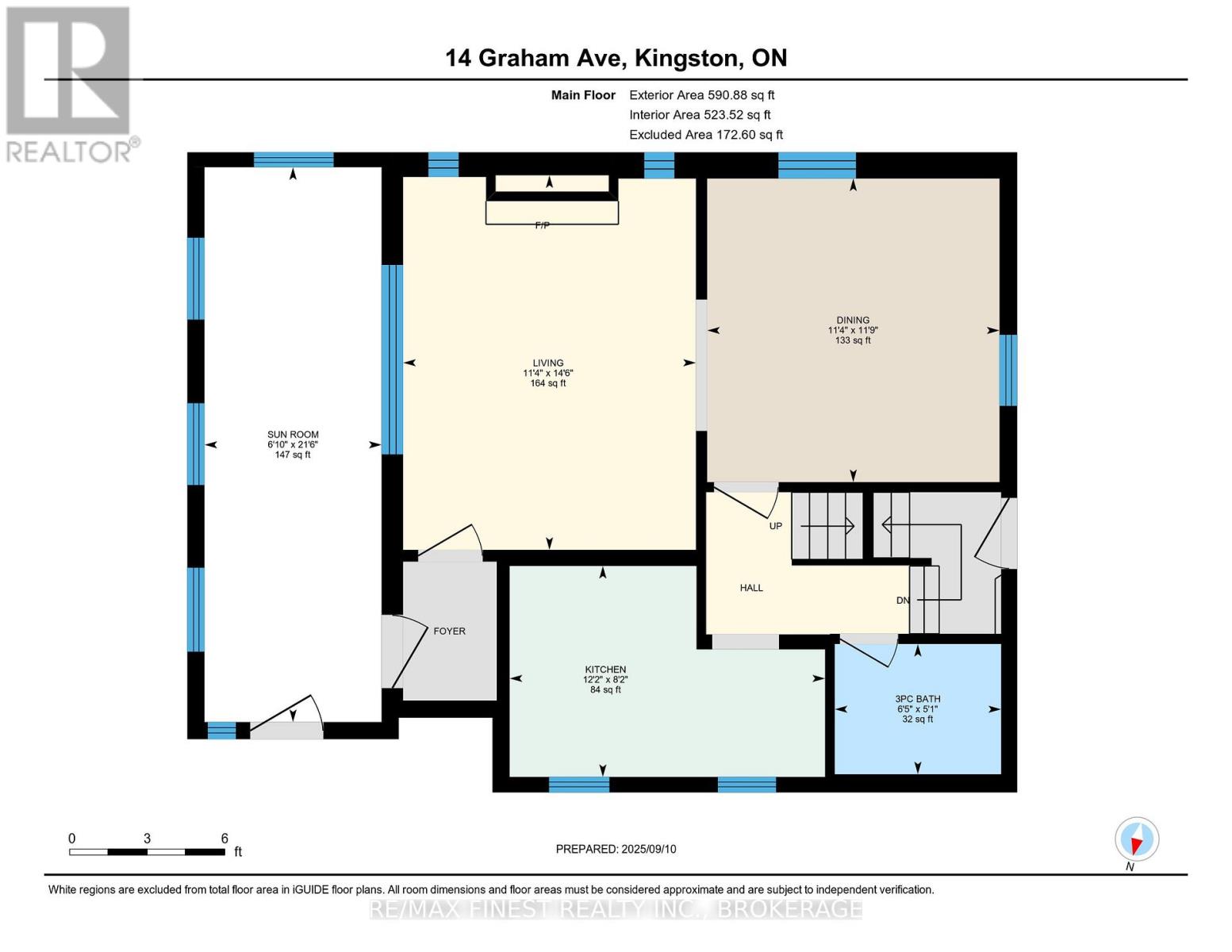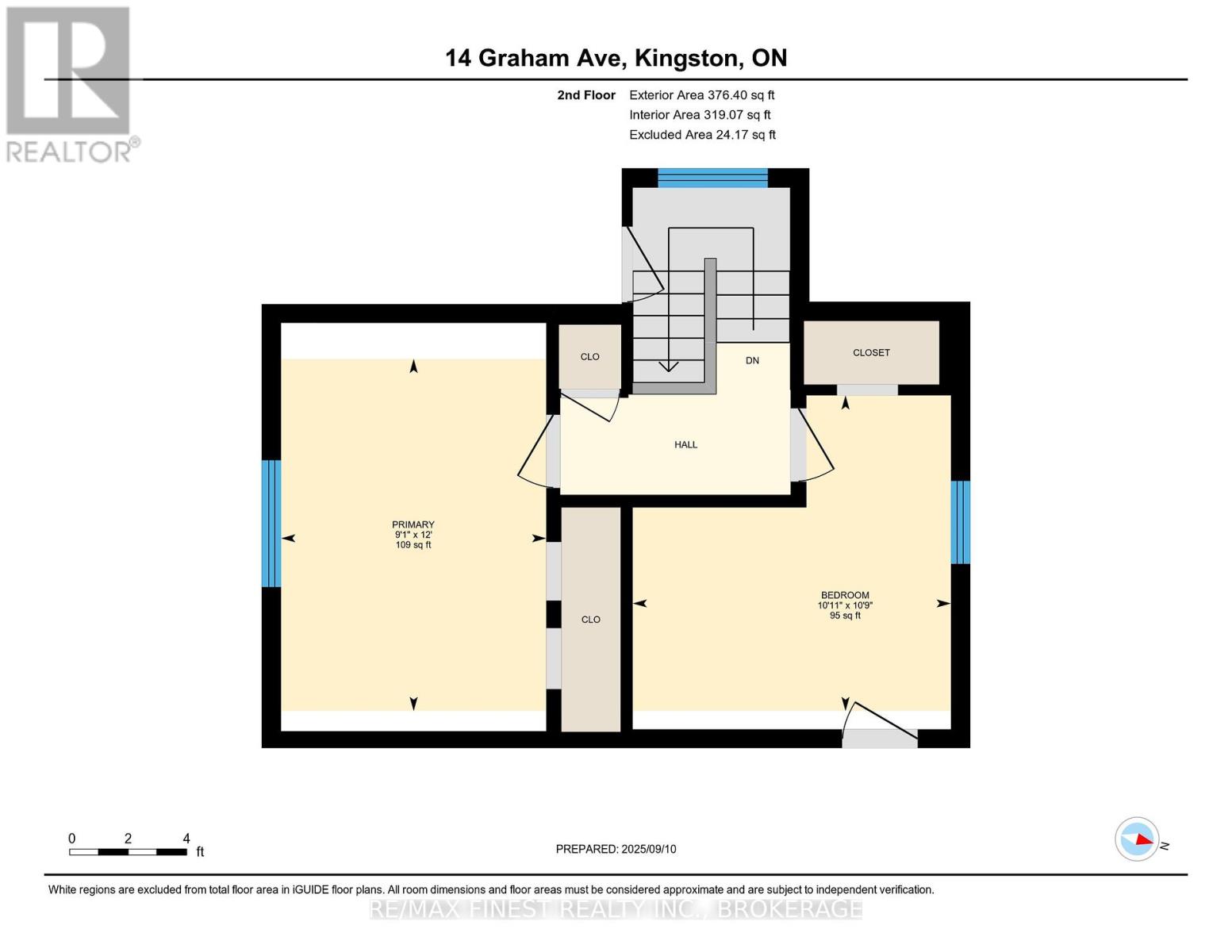14 Graham Avenue Kingston, Ontario K7L 4H3
$619,900
Welcome to 14 Graham Avenue, a charming and move-in-ready 2-bedroom 1.5-storey home in an excellent location just steps from Winston Churchill School and minutes to Queens University, downtown, and all amenities. The main floor consists of a bright sunroom, a comfy living room with well well-maintained gas fireplace, and a separate dining room. This property has been thoughtfully updated throughout, including a modernized kitchen, refreshed bathrooms, and upgraded windows. Major improvements have already been taken care of, with new shingles installed in 2025 for peace of mind. The newly finished lower-level recreation room is the perfect retreat, featuring durable vinyl plank flooring, enhanced insulation, and a new moisture barrier ideal for cozy family time, a playroom, or a home office. Fully fenced private backyard with a deck and mature trees. With its prime location, smart updates, and inviting spaces, this home is an outstanding opportunity in Kingstons vibrant core. (id:50886)
Open House
This property has open houses!
2:00 pm
Ends at:3:30 pm
Property Details
| MLS® Number | X12397064 |
| Property Type | Single Family |
| Community Name | 14 - Central City East |
| Amenities Near By | Park, Public Transit, Schools |
| Community Features | School Bus |
| Parking Space Total | 2 |
| Structure | Deck, Porch, Shed |
Building
| Bathroom Total | 2 |
| Bedrooms Above Ground | 2 |
| Bedrooms Total | 2 |
| Amenities | Fireplace(s) |
| Appliances | Water Heater, Dishwasher, Dryer, Stove, Washer, Refrigerator |
| Basement Development | Finished |
| Basement Type | Full (finished) |
| Construction Style Attachment | Detached |
| Cooling Type | Central Air Conditioning |
| Exterior Finish | Brick, Vinyl Siding |
| Fireplace Present | Yes |
| Fireplace Total | 1 |
| Foundation Type | Block |
| Heating Fuel | Natural Gas |
| Heating Type | Forced Air |
| Stories Total | 2 |
| Size Interior | 700 - 1,100 Ft2 |
| Type | House |
| Utility Water | Municipal Water |
Parking
| No Garage |
Land
| Acreage | No |
| Fence Type | Fully Fenced, Fenced Yard |
| Land Amenities | Park, Public Transit, Schools |
| Sewer | Sanitary Sewer |
| Size Depth | 100 Ft |
| Size Frontage | 40 Ft |
| Size Irregular | 40 X 100 Ft |
| Size Total Text | 40 X 100 Ft|under 1/2 Acre |
| Zoning Description | Urm6 |
Rooms
| Level | Type | Length | Width | Dimensions |
|---|---|---|---|---|
| Second Level | Primary Bedroom | 2.76 m | 3.67 m | 2.76 m x 3.67 m |
| Second Level | Bedroom 2 | 3.32 m | 3.29 m | 3.32 m x 3.29 m |
| Basement | Utility Room | 1.11 m | 1.69 m | 1.11 m x 1.69 m |
| Basement | Bathroom | 1.43 m | 3.83 m | 1.43 m x 3.83 m |
| Basement | Recreational, Games Room | 5.24 m | 6.83 m | 5.24 m x 6.83 m |
| Basement | Laundry Room | 1.42 m | 2.9 m | 1.42 m x 2.9 m |
| Main Level | Kitchen | 3.72 m | 2.49 m | 3.72 m x 2.49 m |
| Main Level | Living Room | 3.45 m | 4.42 m | 3.45 m x 4.42 m |
| Main Level | Dining Room | 3.45 m | 3.58 m | 3.45 m x 3.58 m |
| Main Level | Bathroom | 1.96 m | 1.54 m | 1.96 m x 1.54 m |
| Main Level | Sunroom | 2.09 m | 6.55 m | 2.09 m x 6.55 m |
Contact Us
Contact us for more information
John Hinton
Broker
www.thehintonteam.com/
105-1329 Gardiners Rd
Kingston, Ontario K7P 0L8
(613) 389-7777
remaxfinestrealty.com/

