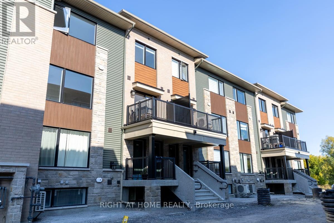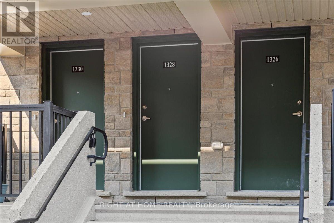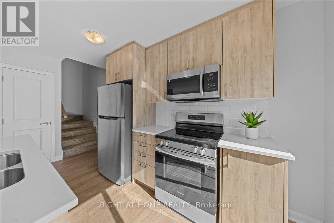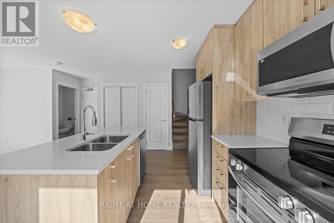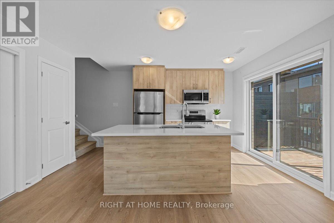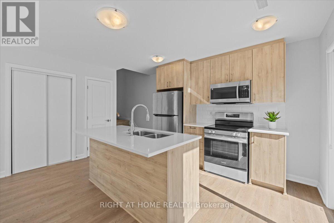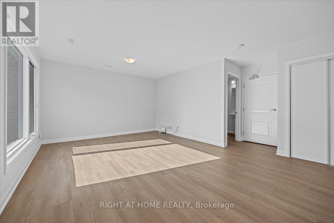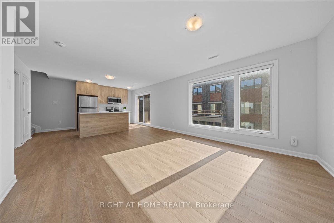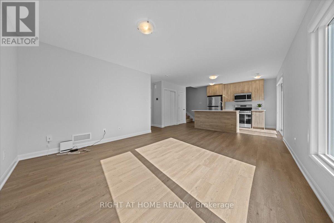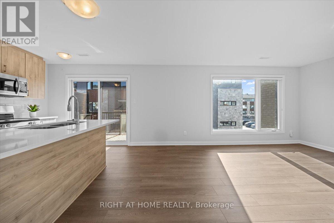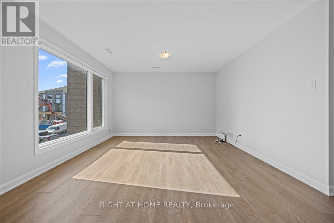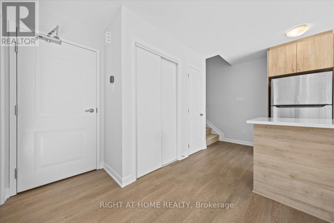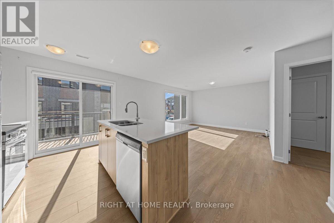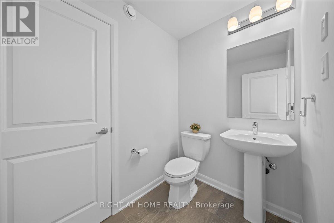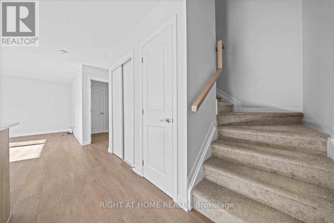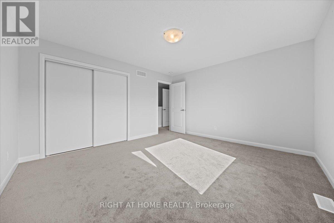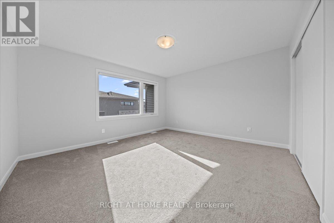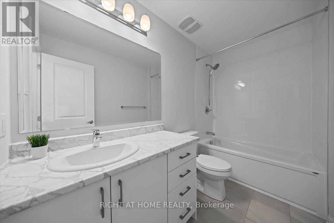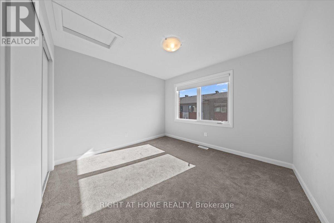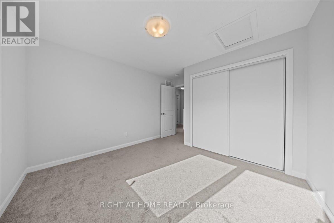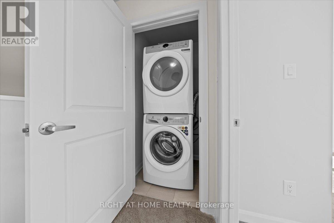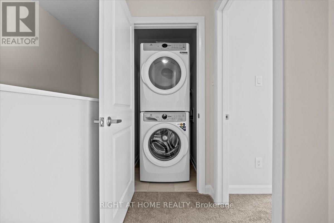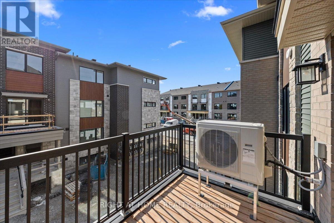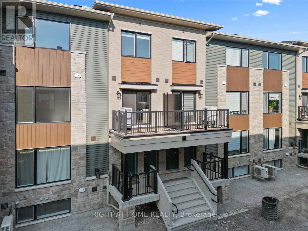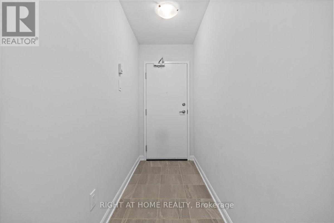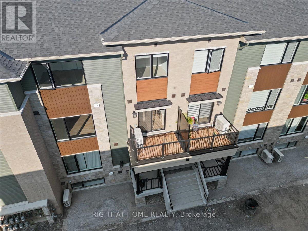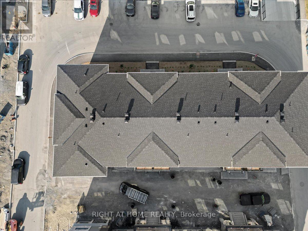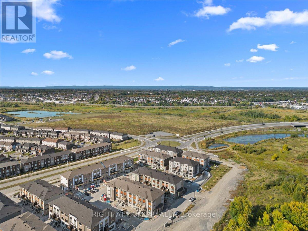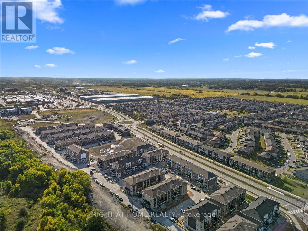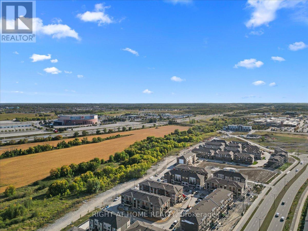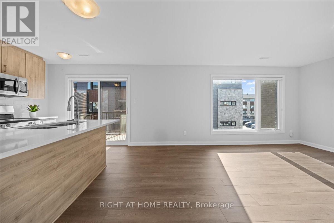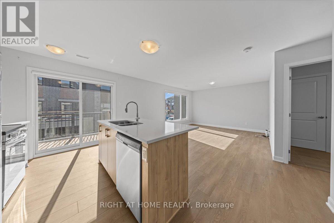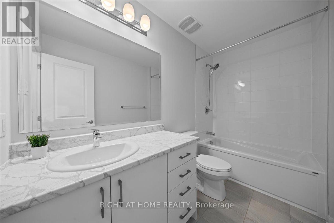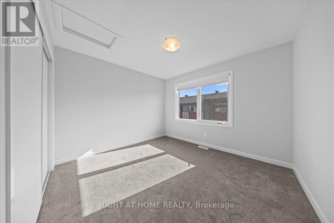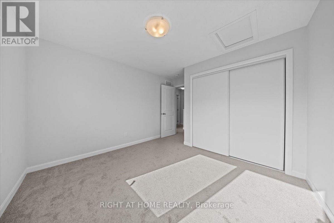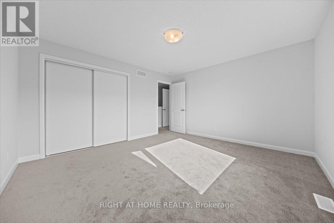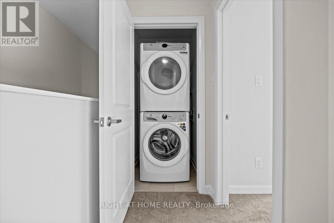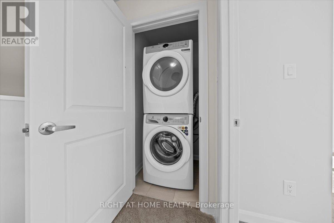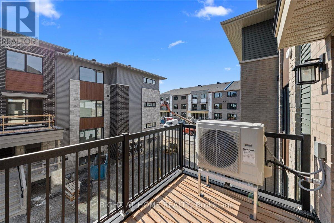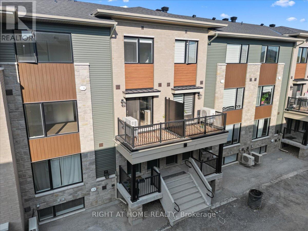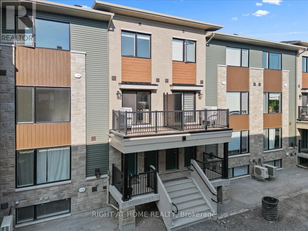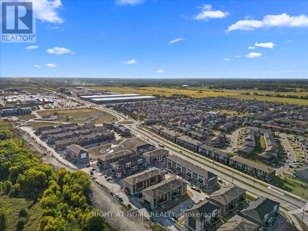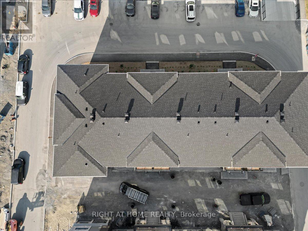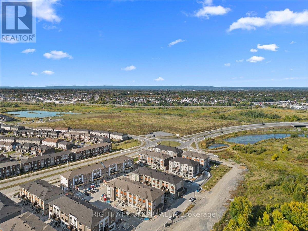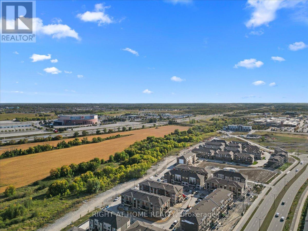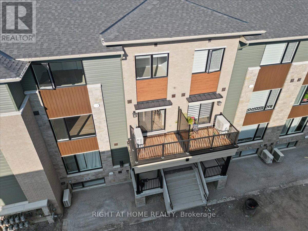1328 Creekway Private Ottawa, Ontario K2T 0P6
$2,250 Monthly
Welcome to 1328 Creekway Private in Kanata! This beautifully designed new-build offers a perfect blend of comfort and modern convenience. Featuring 2 spacious bedrooms and 1.5 bathrooms, this bright home is ideal for professionals, couples, or small families. Enjoy the open-concept main living area filled with natural light and direct access to your private balcony. The contemporary kitchen comes equipped with quality finishes and ample storage, seamlessly connecting to the dining and living space. Upstairs, you'll find two well-sized bedrooms, a full bathroom, and convenient laundry. Additional highlights include one outdoor parking space and low-maintenance living in a sought-after Kanata location. Close to parks, schools, shopping, and public transit, this home combines suburban charm with easy access to all amenities. Don't miss this opportunity to lease a stylish and functional home in a growing community! Offer with signed rental application, two recent paystubs, full credit report with details, photo ID. Tenant pays: Hydro, gas, water, HWT, tenant insurance, internet. Small pets are welcome! (id:50886)
Property Details
| MLS® Number | X12408165 |
| Property Type | Single Family |
| Community Name | 9007 - Kanata - Kanata Lakes/Heritage Hills |
| Community Features | Pet Restrictions |
| Equipment Type | Water Heater |
| Features | Balcony, In Suite Laundry |
| Parking Space Total | 1 |
| Rental Equipment Type | Water Heater |
Building
| Bathroom Total | 2 |
| Bedrooms Above Ground | 2 |
| Bedrooms Total | 2 |
| Appliances | All |
| Cooling Type | Central Air Conditioning |
| Exterior Finish | Brick Veneer, Vinyl Siding |
| Heating Fuel | Natural Gas |
| Heating Type | Forced Air |
| Stories Total | 2 |
| Size Interior | 1,200 - 1,399 Ft2 |
Parking
| No Garage |
Land
| Acreage | No |
Rooms
| Level | Type | Length | Width | Dimensions |
|---|---|---|---|---|
| Second Level | Great Room | 4.6 m | 3.96 m | 4.6 m x 3.96 m |
| Third Level | Primary Bedroom | 4.27 m | 3.66 m | 4.27 m x 3.66 m |
| Third Level | Bedroom 2 | 3.66 m | 3.35 m | 3.66 m x 3.35 m |
Contact Us
Contact us for more information
Oksana Shevchenko
Broker
oksanaottawa.ca/
www.facebook.com/stellar.life/
www.linkedin.com/in/oksana-shevchenko-34b1346b/?otpToken=MTAwMTE2ZTExNzJiYzhjNWIxMjQwNGVkNDM
www.instagram.com/bestottawarealtor/?hl=en
14 Chamberlain Ave Suite 101
Ottawa, Ontario K1S 1V9
(613) 369-5199
(416) 391-0013
www.rightathomerealty.com/

