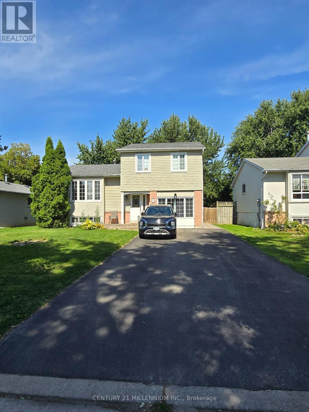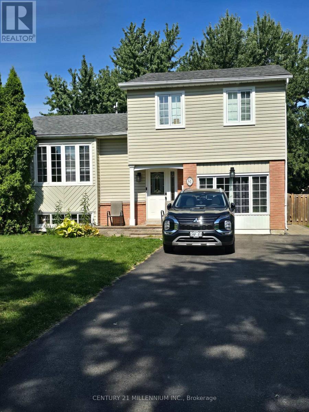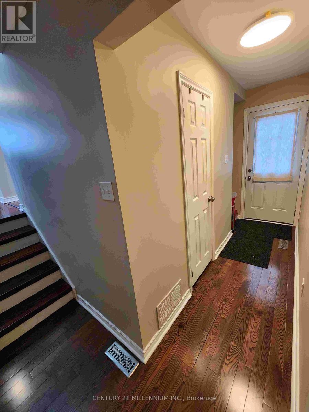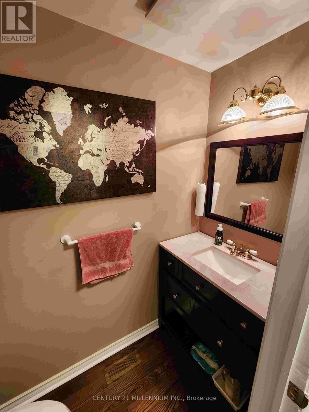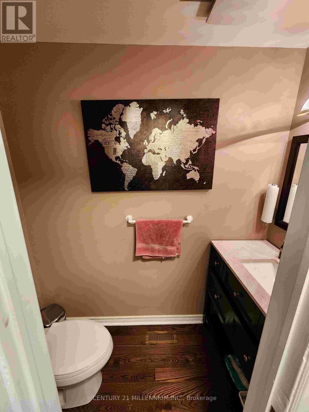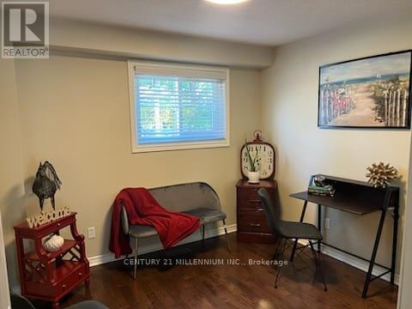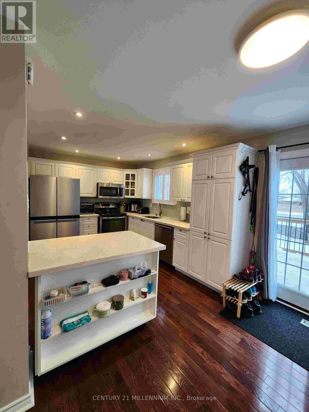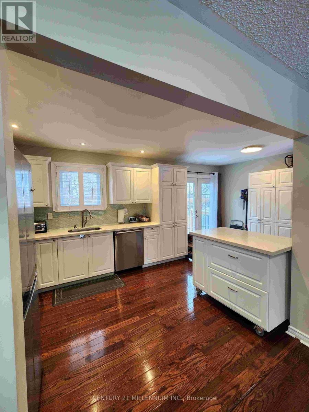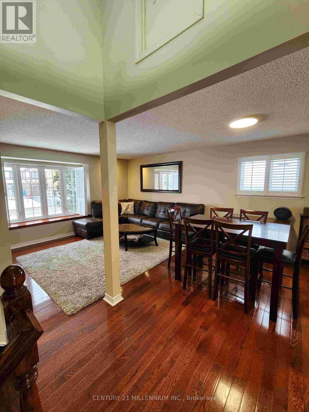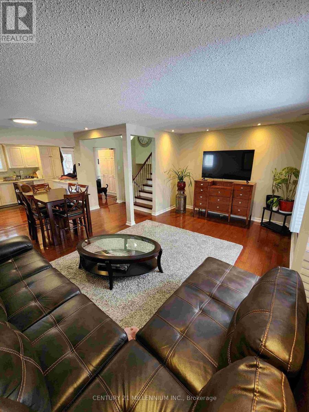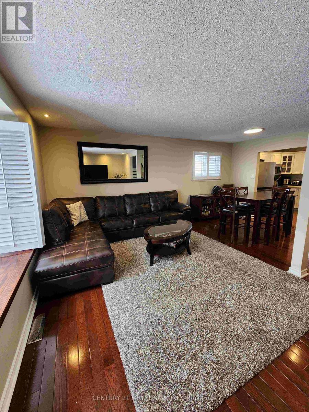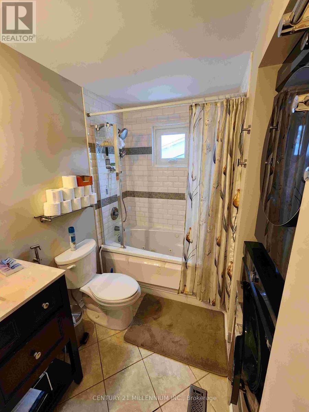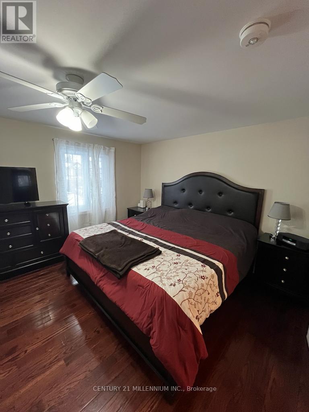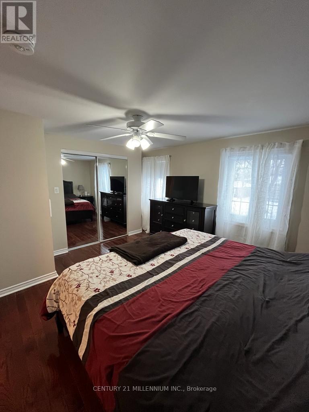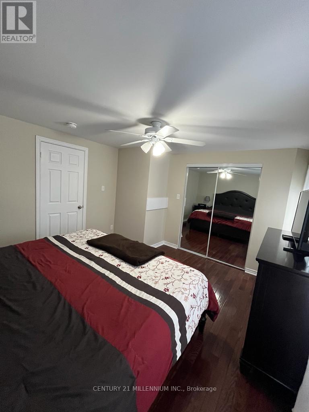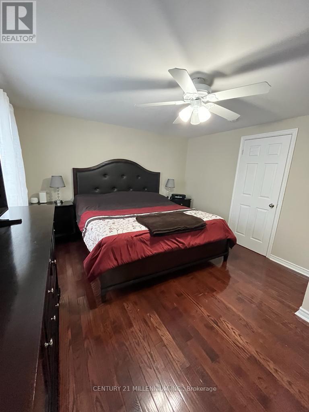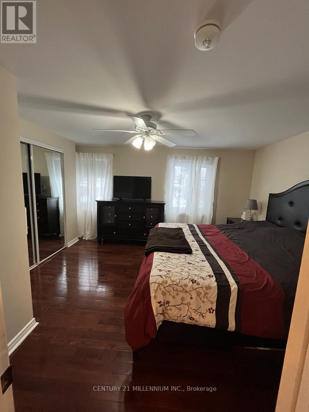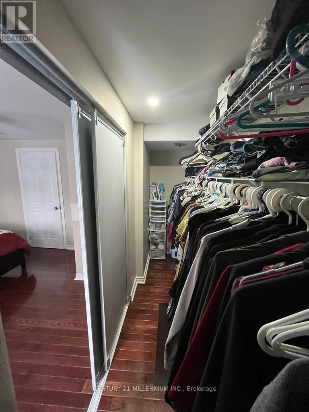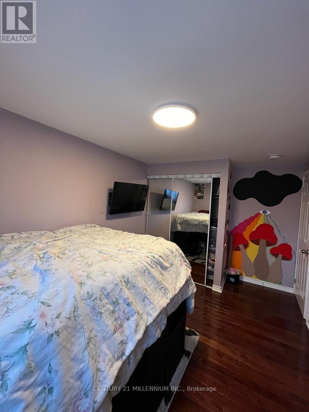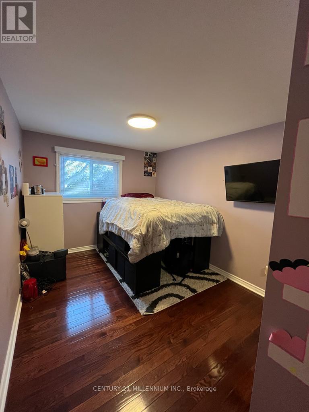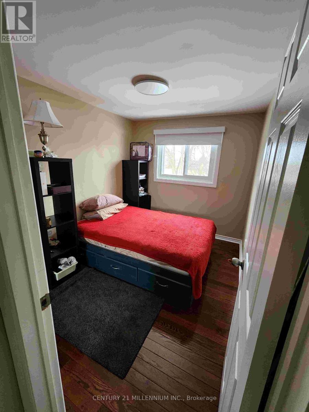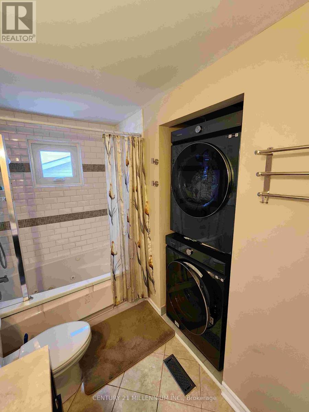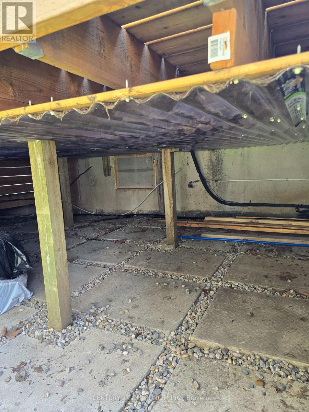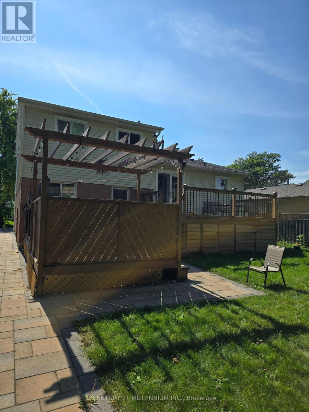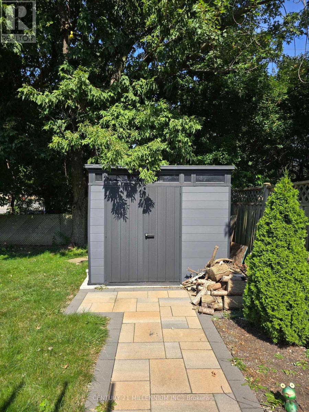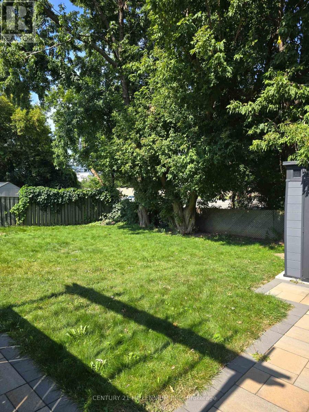Upper - 51 Mancroft Crescent Brampton, Ontario L6S 2V2
$2,750 Monthly
This recently renovated rental unit, offers a spacious and comfortable living space and has the perfect blend of convenience and affordability. Primary bedroom has W/I closet 4m x 1.5m. Upstairs bathroom has full size stacked washer & dryer. Priced at $3,000/month, plus 60% ofutilities (gas, water, hydro), its an excellent choice for your next home. Features: 2 parkings pots, 2 entrances at rear to the home and use of the backyard with a gate to Bramalea Road and within a 2-minute walk to the hospital, and easy access to public transit. Prime location close to schools places of worship and services. Please note: Lower 2 Bedroom Unit is occupied by Tenants. (id:50886)
Property Details
| MLS® Number | W12419791 |
| Property Type | Single Family |
| Community Name | Central Park |
| Amenities Near By | Hospital, Place Of Worship, Public Transit |
| Community Features | Community Centre |
| Features | Conservation/green Belt, Carpet Free |
| Parking Space Total | 2 |
| Structure | Deck, Shed |
Building
| Bathroom Total | 2 |
| Bedrooms Above Ground | 3 |
| Bedrooms Total | 3 |
| Age | 31 To 50 Years |
| Appliances | Dishwasher, Dryer, Microwave, Stove, Washer, Refrigerator |
| Basement Features | Apartment In Basement |
| Basement Type | Crawl Space |
| Construction Style Attachment | Detached |
| Construction Style Split Level | Sidesplit |
| Cooling Type | Central Air Conditioning |
| Exterior Finish | Aluminum Siding, Concrete |
| Flooring Type | Hardwood, Tile |
| Foundation Type | Concrete |
| Half Bath Total | 1 |
| Heating Fuel | Natural Gas |
| Heating Type | Forced Air |
| Size Interior | 1,100 - 1,500 Ft2 |
| Type | House |
| Utility Water | Municipal Water |
Parking
| No Garage |
Land
| Acreage | No |
| Fence Type | Fully Fenced, Fenced Yard |
| Land Amenities | Hospital, Place Of Worship, Public Transit |
| Sewer | Sanitary Sewer |
| Size Depth | 120 Ft |
| Size Frontage | 50 Ft |
| Size Irregular | 50 X 120 Ft |
| Size Total Text | 50 X 120 Ft|under 1/2 Acre |
Rooms
| Level | Type | Length | Width | Dimensions |
|---|---|---|---|---|
| Main Level | Living Room | 6 m | 3.5 m | 6 m x 3.5 m |
| Main Level | Dining Room | 5 m | 2.5 m | 5 m x 2.5 m |
| Main Level | Kitchen | 6 m | 3.5 m | 6 m x 3.5 m |
| Upper Level | Bathroom | 3 m | 1.5 m | 3 m x 1.5 m |
| Upper Level | Primary Bedroom | 4.5 m | 4 m | 4.5 m x 4 m |
| Upper Level | Bedroom 2 | 3.5 m | 2.75 m | 3.5 m x 2.75 m |
| Upper Level | Bedroom 3 | 4 m | 3 m | 4 m x 3 m |
Utilities
| Cable | Available |
| Electricity | Installed |
| Sewer | Installed |
Contact Us
Contact us for more information
Rahul Sharma
Salesperson
181 Queen St East
Brampton, Ontario L6W 2B3
(905) 450-8300
www.c21m.ca/

