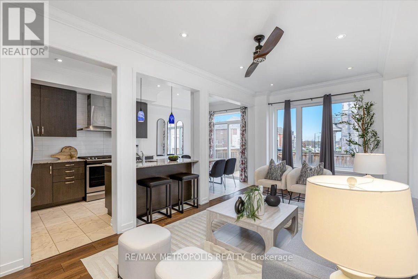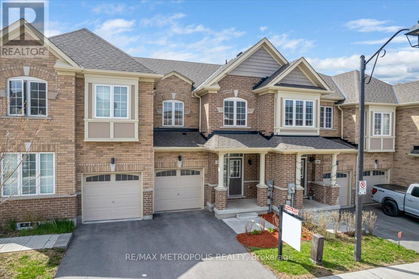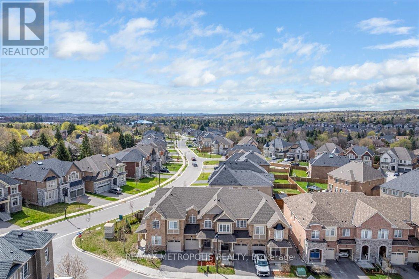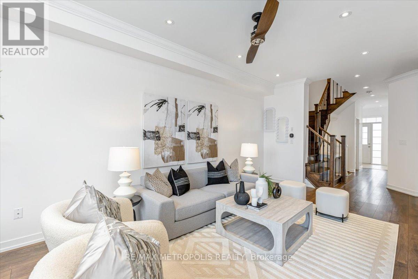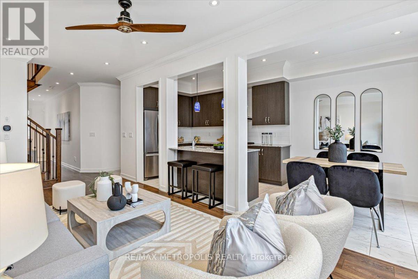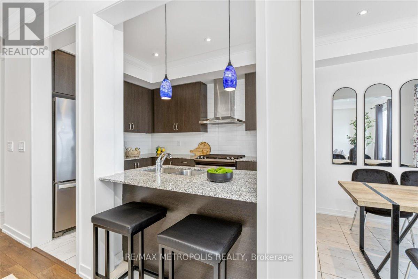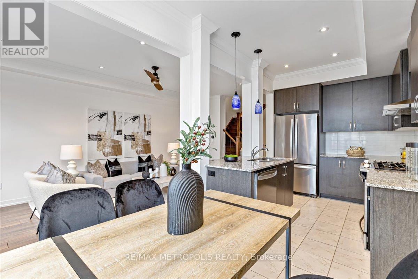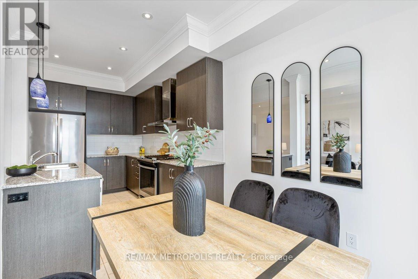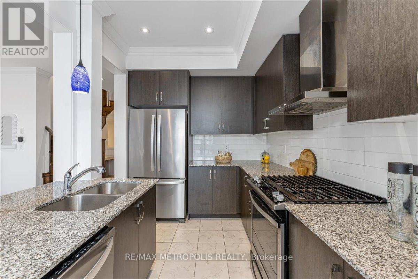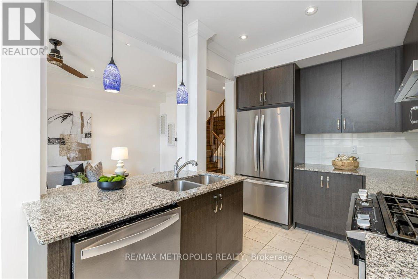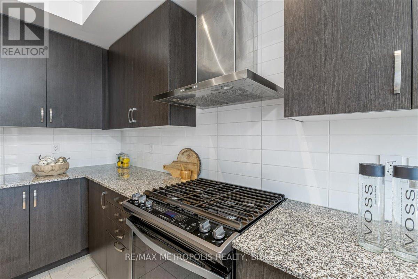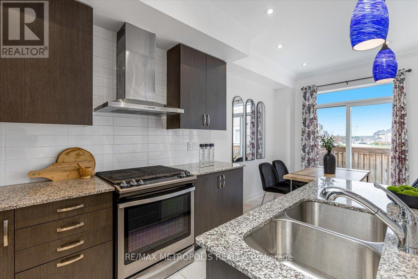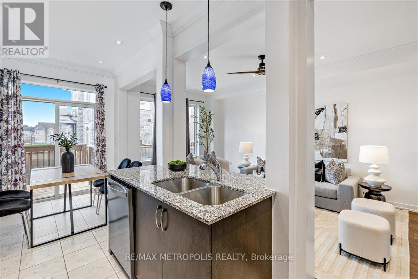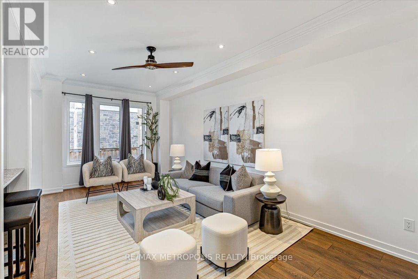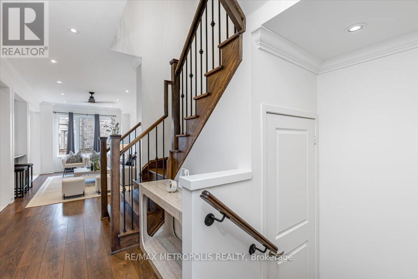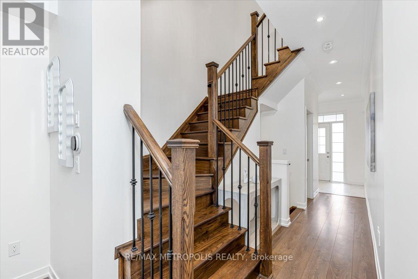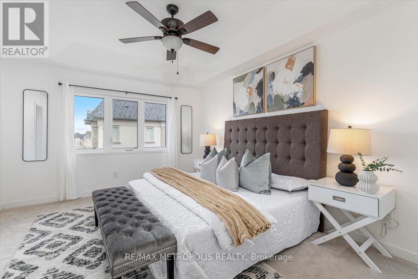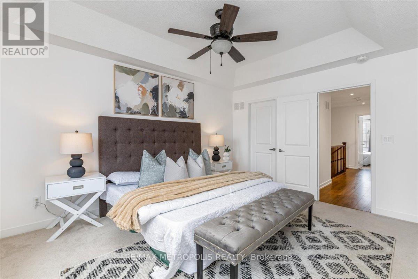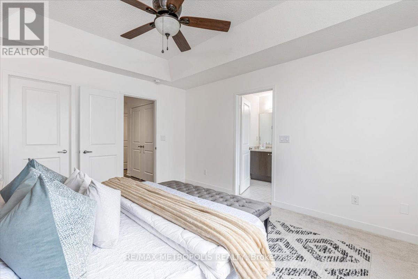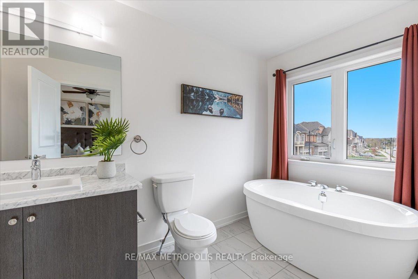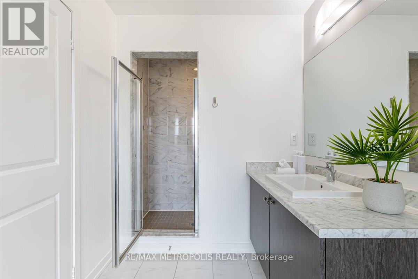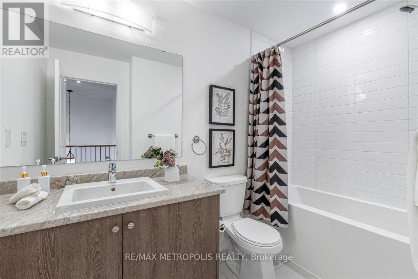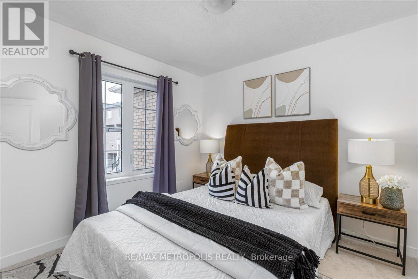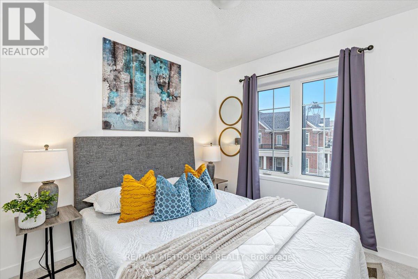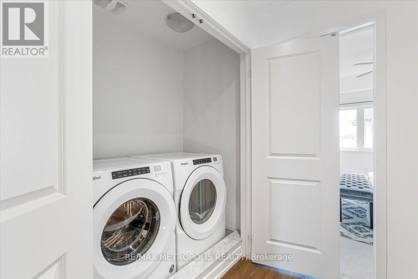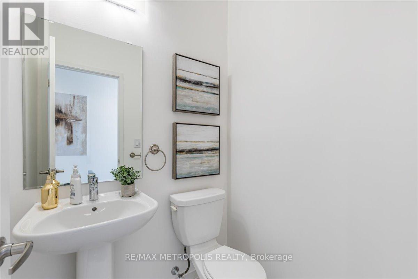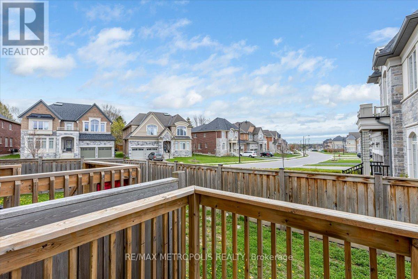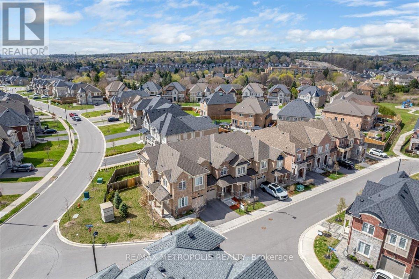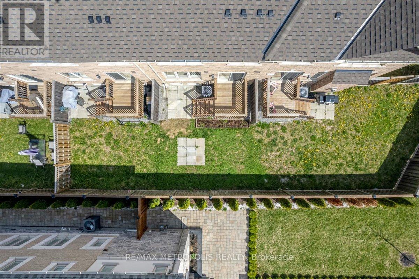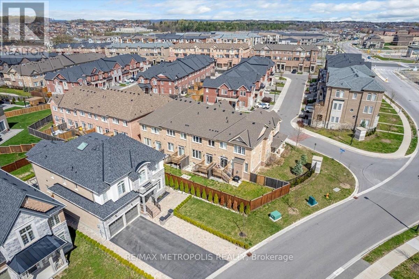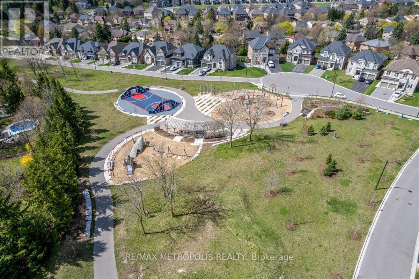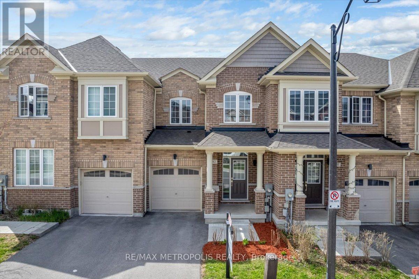82 Dundonald Trail Newmarket, Ontario L3Y 0E3
$899,000Maintenance, Parcel of Tied Land
$153.14 Monthly
Maintenance, Parcel of Tied Land
$153.14 MonthlyWelcome to Glenway Estates, a beautifully maintained townhome nestled in one of Newmarkets most desirable, family-friendly communities. This 3-bedroom, 3-bath home features an open-concept layout with smooth ceilings, pot lights, upgraded flooring, fresh paint, and elegant crown moulding throughout. The modern kitchen is equipped with a gas stove, double-door stainless steel fridge, island with pendant lighting, pantry for added storage, and a walk-out to a private garden patio. Enjoy the convenience of direct garage access and a basement with a builder-installed bathroom rough-in, ready for your personal touch. Smart home features include a smart thermostat, HRV system, EV charger rough-in, and a hot water recovery system offering energy efficiency and future-ready living. Located just steps to top-rated schools, parks, GO Transit, Upper Canada Mall, and Yonge St. shops, with quick access to Hwy 400 & 404. This home truly checks all the boxes see the feature sheet for more details on all the incredible upgrades! (id:50886)
Property Details
| MLS® Number | N12433326 |
| Property Type | Single Family |
| Community Name | Glenway Estates |
| Amenities Near By | Hospital, Park, Place Of Worship, Public Transit, Schools |
| Equipment Type | Water Heater |
| Parking Space Total | 2 |
| Rental Equipment Type | Water Heater |
Building
| Bathroom Total | 3 |
| Bedrooms Above Ground | 3 |
| Bedrooms Total | 3 |
| Appliances | Garage Door Opener Remote(s), Central Vacuum, Water Heater, Dryer, Washer, Window Coverings |
| Basement Development | Unfinished |
| Basement Type | Full (unfinished) |
| Construction Style Attachment | Attached |
| Cooling Type | Central Air Conditioning |
| Exterior Finish | Brick |
| Foundation Type | Concrete |
| Half Bath Total | 1 |
| Heating Fuel | Natural Gas |
| Heating Type | Forced Air |
| Stories Total | 2 |
| Size Interior | 1,500 - 2,000 Ft2 |
| Type | Row / Townhouse |
| Utility Water | Municipal Water |
Parking
| Garage |
Land
| Acreage | No |
| Land Amenities | Hospital, Park, Place Of Worship, Public Transit, Schools |
| Sewer | Sanitary Sewer |
| Size Depth | 91 Ft ,10 In |
| Size Frontage | 19 Ft ,8 In |
| Size Irregular | 19.7 X 91.9 Ft |
| Size Total Text | 19.7 X 91.9 Ft |
Contact Us
Contact us for more information
Jason John Mercieca
Salesperson
8321 Kennedy Rd #21-22
Markham, Ontario L3R 5N4
(905) 824-0788
(905) 817-0524
www.remaxmetropolis.ca/
Sunny Mokha
Salesperson
www.ubranatlas.ca/
8321 Kennedy Rd #21-22
Markham, Ontario L3R 5N4
(905) 824-0788
(905) 817-0524
www.remaxmetropolis.ca/

