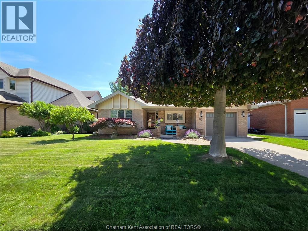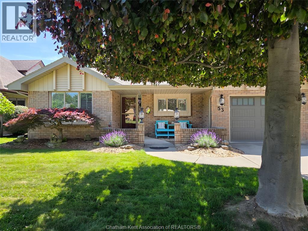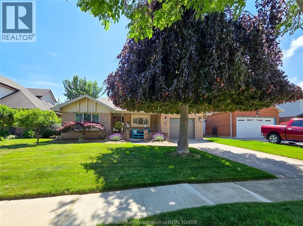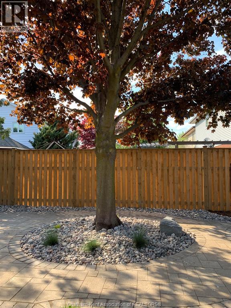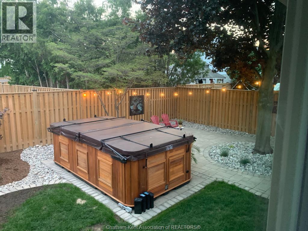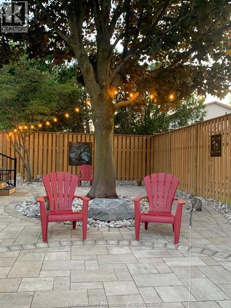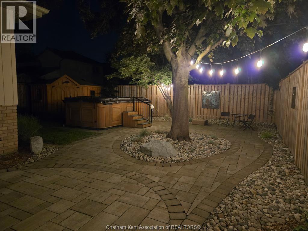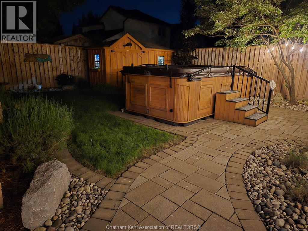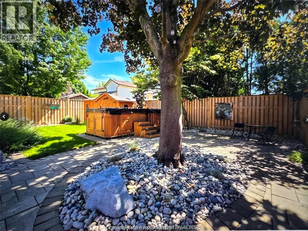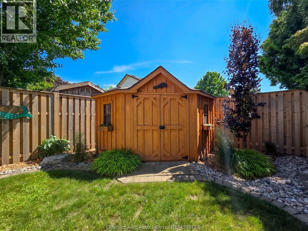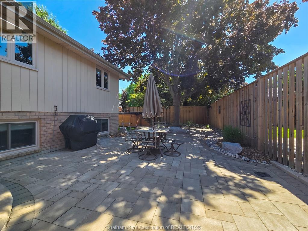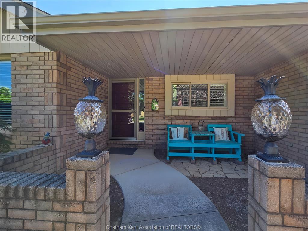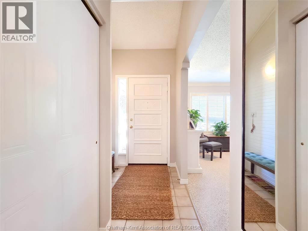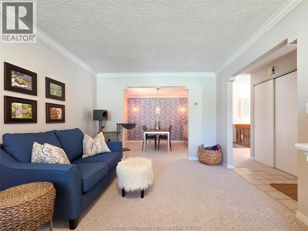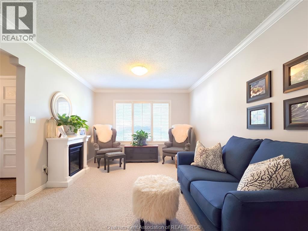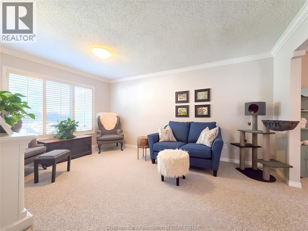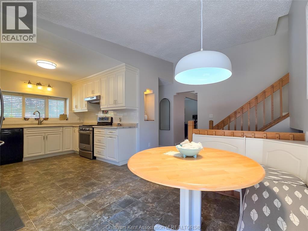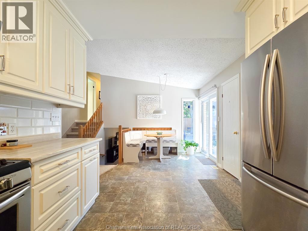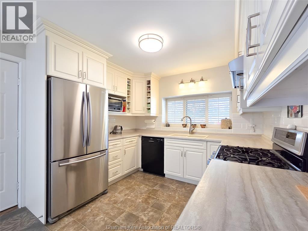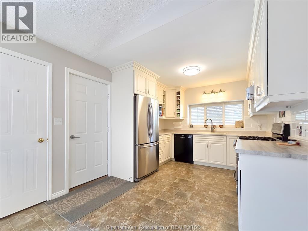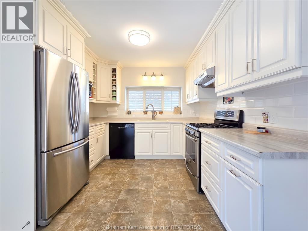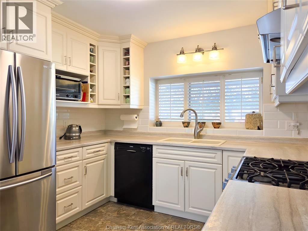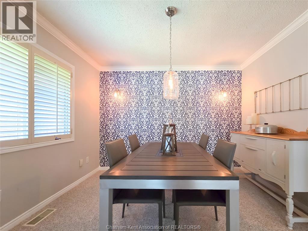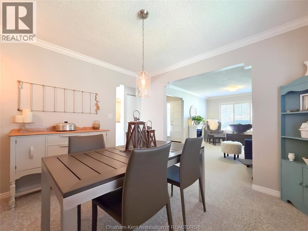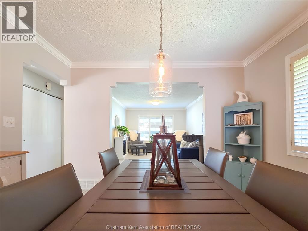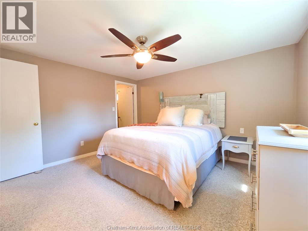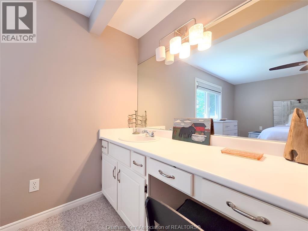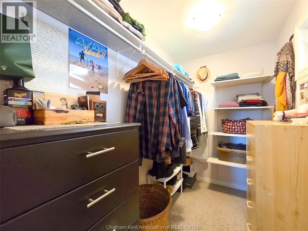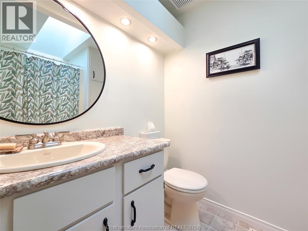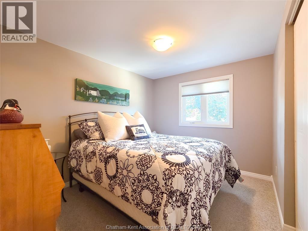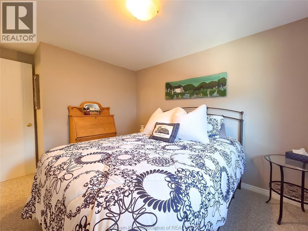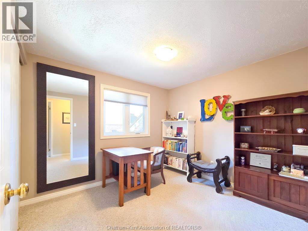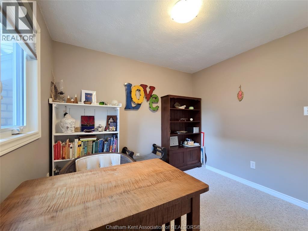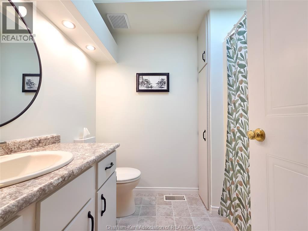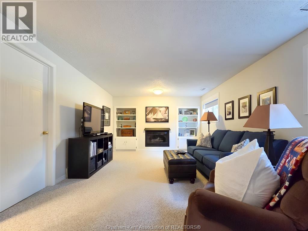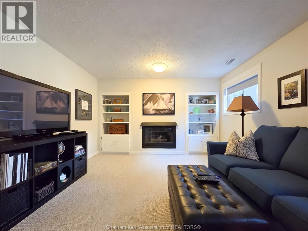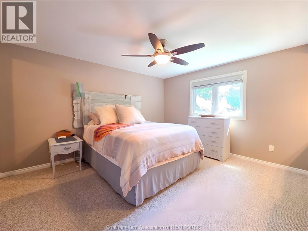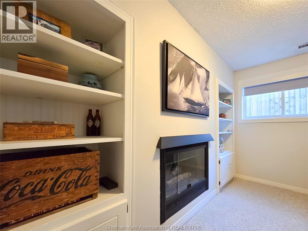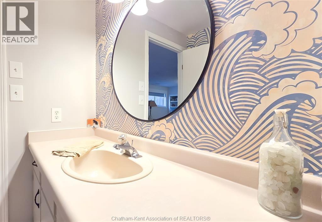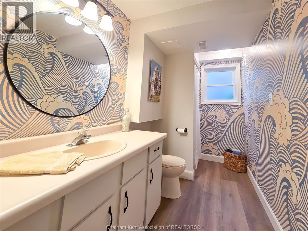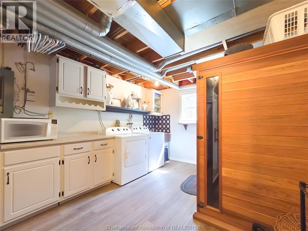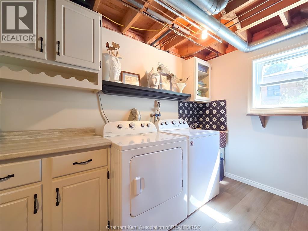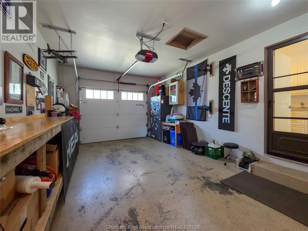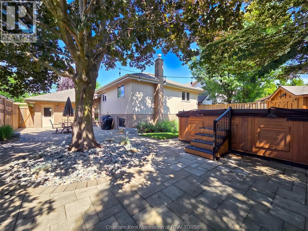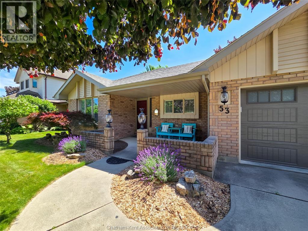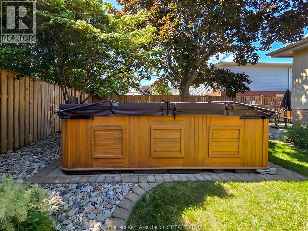53 Harvest Crescent Chatham, Ontario N7L 5C2
$499,900
PRIDE OF OWNERSHIP IS EVIDENT @ 53 HARVEST CRESCENT, THIS IMMACULATE HOME OFFERS AN INVITING FOYER, LARGE LIVING ROOM W/CROWN MOULDINGS, FORMAL DINING ROOM, EAT-IN KITCHEN WITH APPLIANCES, 3 BEDROOMS, PRIMARY BEDROOM WITH DRESSING VANITY AND WALK-IN CLOSET, 2 FULL BATHS, COZY FAMILY ROOM FOR MOVIE NIGHTS OR ENTERTAINING FAMILY AND FRIENDS, LAUNDRY AND STORAGE AS WELL AS AN ATTACHED GARAGE WITH UPDATED GARAGE DOOR & REMOTE, MANY UPDATES INCLUDE ROOF, EAVES AND GUTTER GUARDS, & WINDOWS, LARGE FENCED IN YARD WITH COMPLETE MAKEOVER, SHED W/HYDRO, QUICK POSSESSION AVAILABLE, SELLERS RELOCATING. (id:50886)
Property Details
| MLS® Number | 25025169 |
| Property Type | Single Family |
| Features | Paved Driveway |
Building
| Bathroom Total | 2 |
| Bedrooms Above Ground | 3 |
| Bedrooms Total | 3 |
| Architectural Style | 3 Level |
| Constructed Date | 1989 |
| Construction Style Split Level | Sidesplit |
| Cooling Type | Central Air Conditioning |
| Exterior Finish | Aluminum/vinyl, Brick |
| Flooring Type | Carpeted, Cork, Hardwood |
| Foundation Type | Block |
| Heating Fuel | Natural Gas |
| Heating Type | Forced Air, Furnace |
| Type | House |
Parking
| Attached Garage | |
| Garage |
Land
| Acreage | No |
| Size Irregular | 51.04 X 110.3 Feet / 0.129 Ac |
| Size Total Text | 51.04 X 110.3 Feet / 0.129 Ac|under 1/4 Acre |
| Zoning Description | Rl1-2 |
Rooms
| Level | Type | Length | Width | Dimensions |
|---|---|---|---|---|
| Second Level | 4pc Ensuite Bath | 6 ft ,2 in | 6 ft ,2 in x Measurements not available | |
| Second Level | Bedroom | 10 ft ,6 in | 10 ft ,6 in x Measurements not available | |
| Second Level | Bedroom | 10 ft | 10 ft x Measurements not available | |
| Second Level | Primary Bedroom | 13 ft | 13 ft x Measurements not available | |
| Lower Level | Laundry Room | 15 ft | 15 ft x Measurements not available | |
| Lower Level | Family Room | 20 ft | 20 ft x Measurements not available | |
| Main Level | Foyer | 11 ft | 11 ft x Measurements not available | |
| Main Level | Kitchen/dining Room | 20 ft | 20 ft x Measurements not available | |
| Main Level | Dining Room | 11 ft | 11 ft x Measurements not available | |
| Main Level | Living Room | 15 ft ,6 in | 15 ft ,6 in x Measurements not available |
https://www.realtor.ca/real-estate/28946631/53-harvest-crescent-chatham
Contact Us
Contact us for more information
Barbara Phillips
Broker of Record
(519) 351-0533
7319 Riverview Line
Chatham, Ontario N7M 5T1
(519) 359-8588
(519) 351-0533

